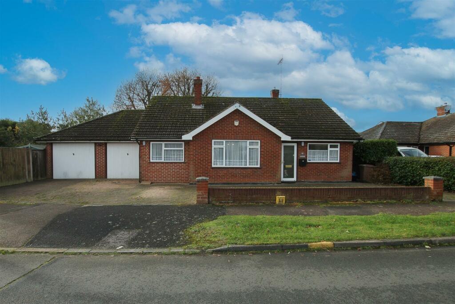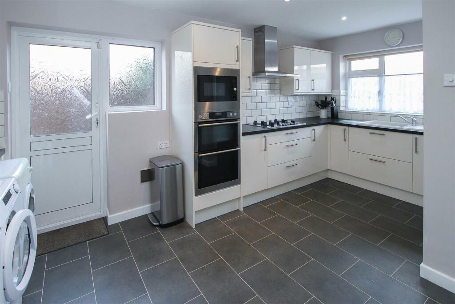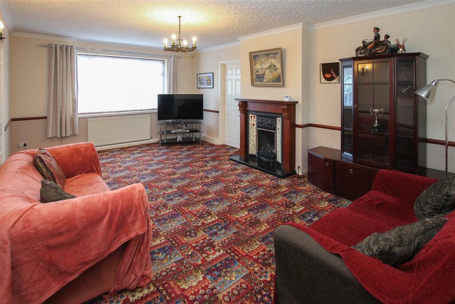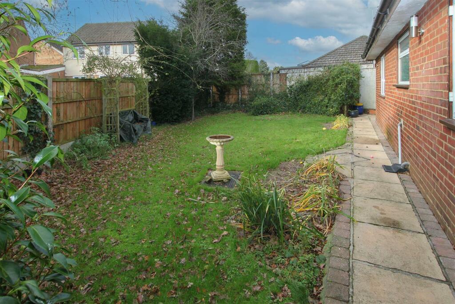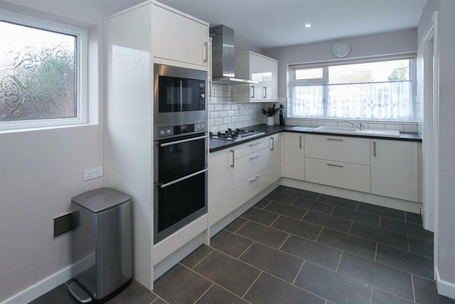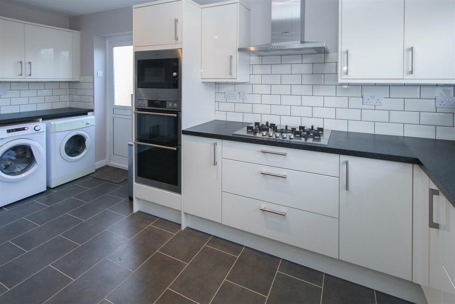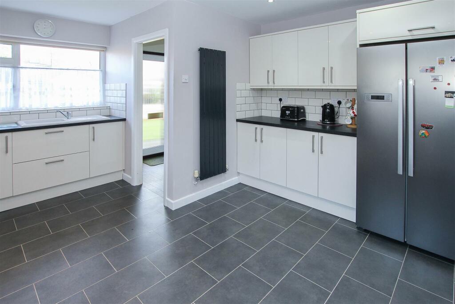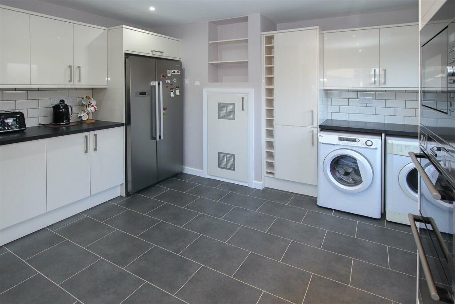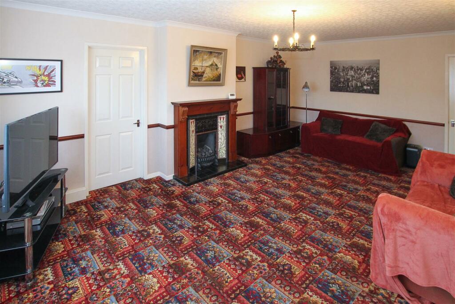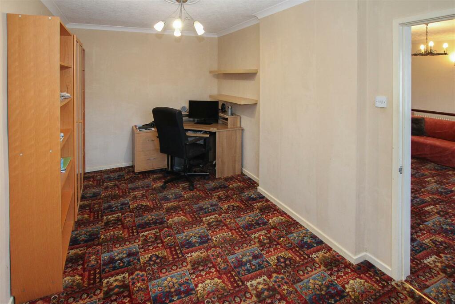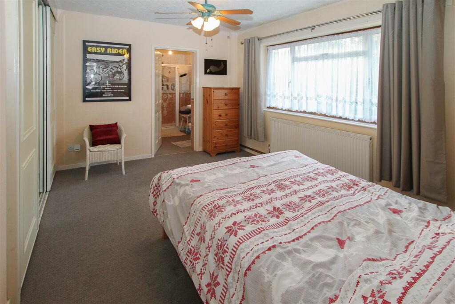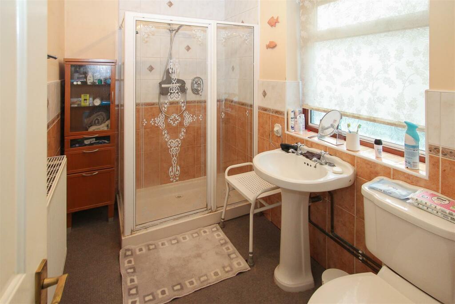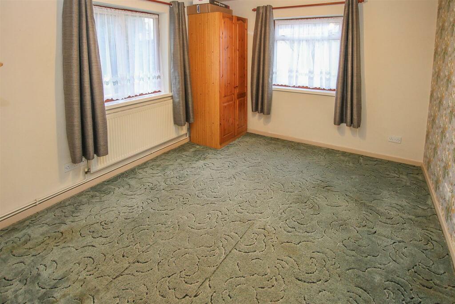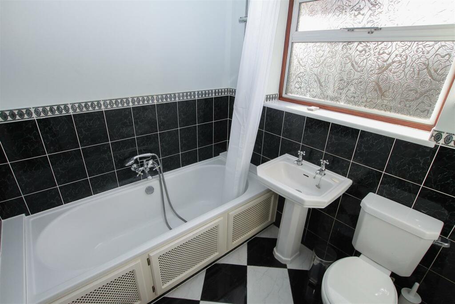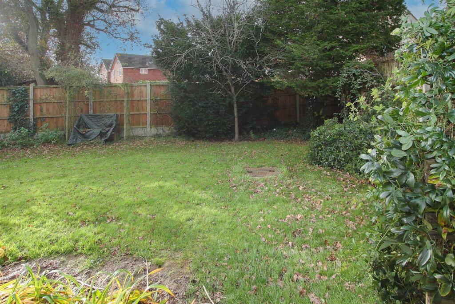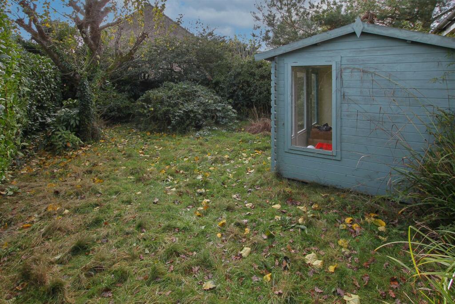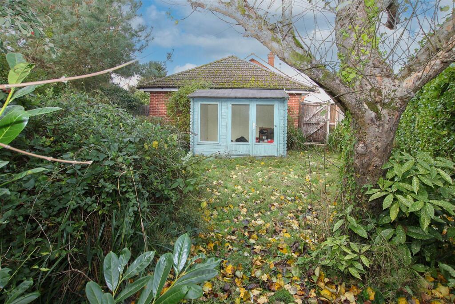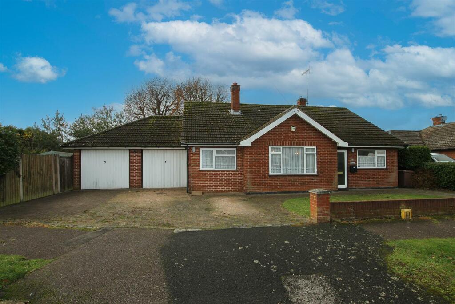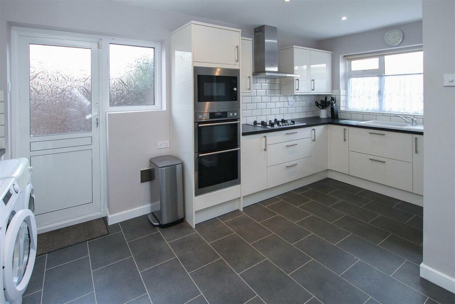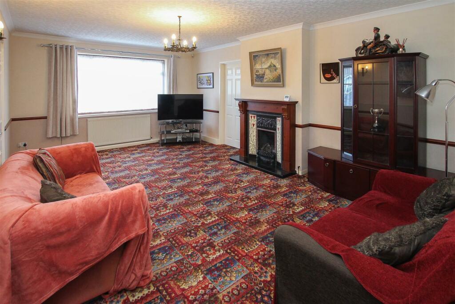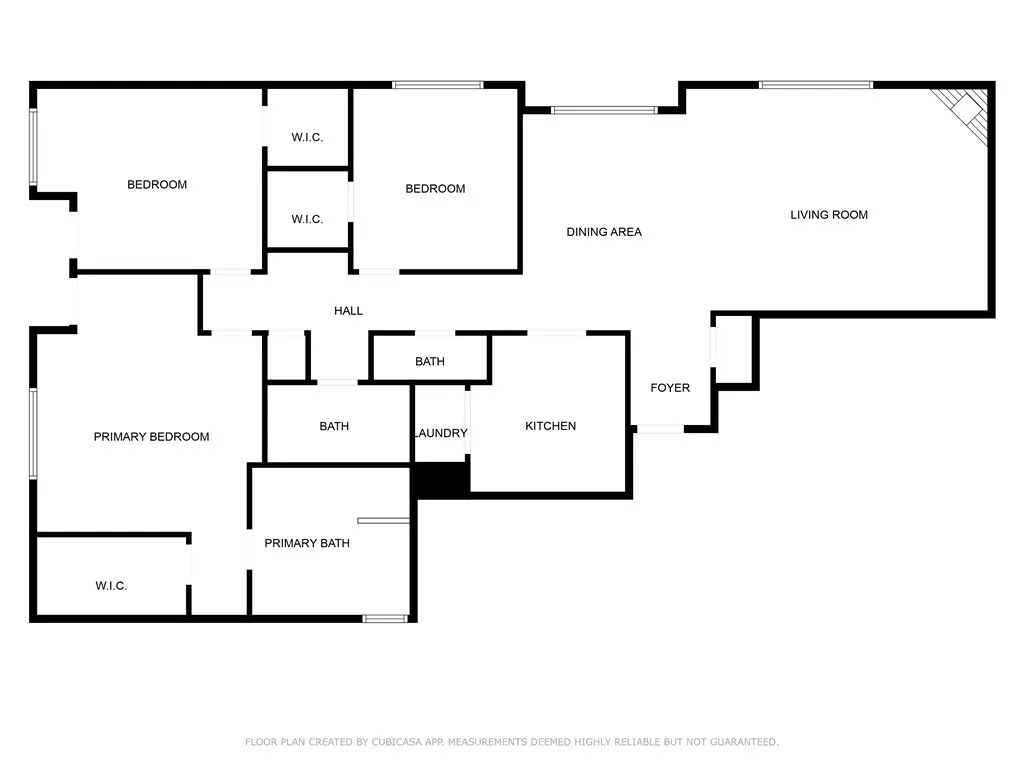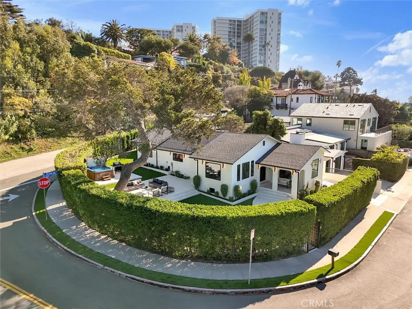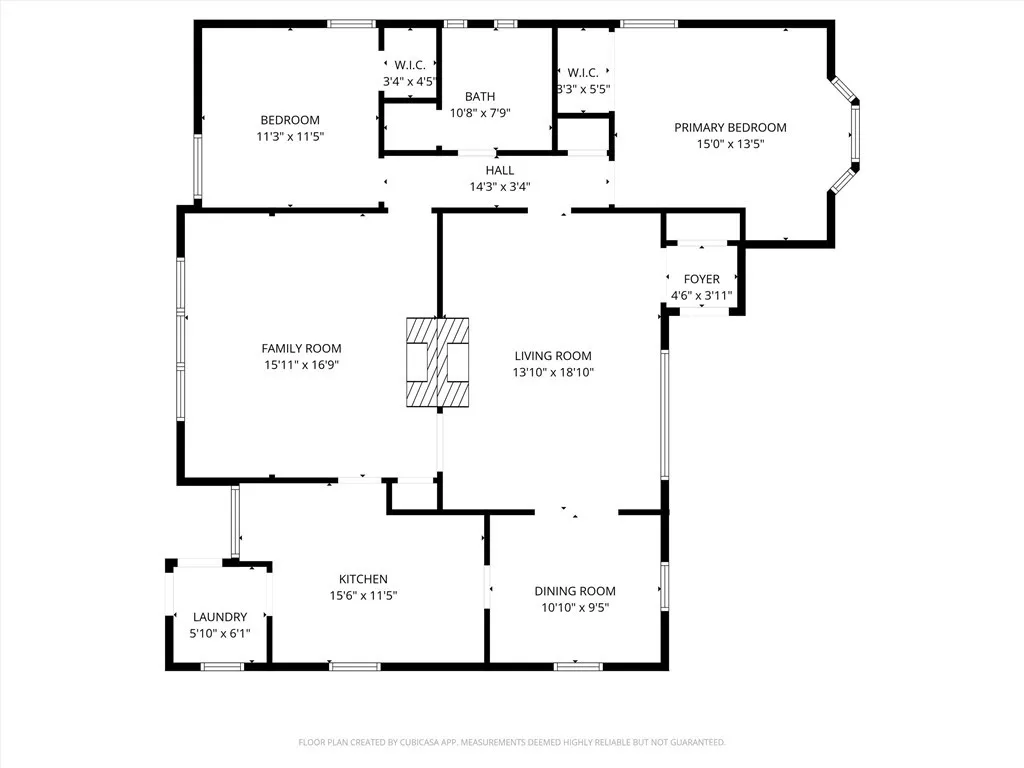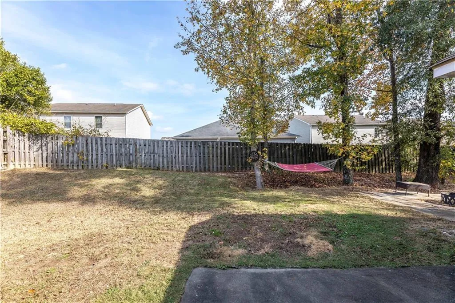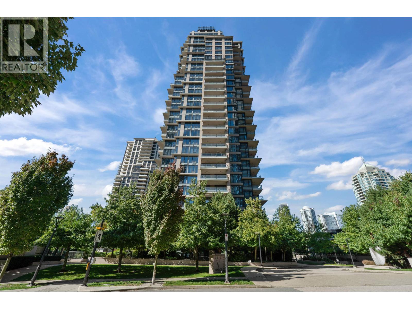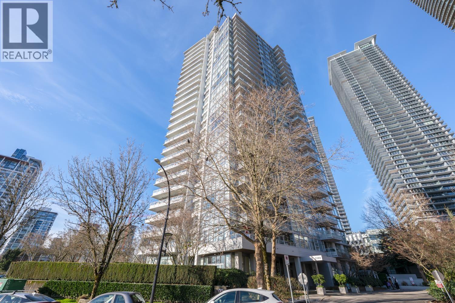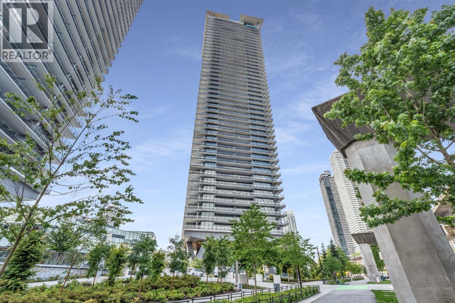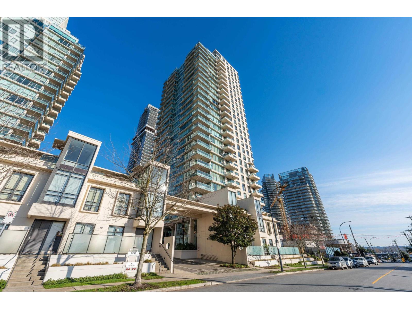Elmtree Avenue, Kelvedon Hatch, Brentwood
Property Details
Bedrooms
3
Bathrooms
2
Property Type
Detached Bungalow
Description
Property Details: • Type: Detached Bungalow • Tenure: N/A • Floor Area: N/A
Key Features: • 3 BEDROOMS DETACHED BUNGALOW • POTENTIAL FOR EXTENSION & IMPROVEMENT • PLANS PREVIOUSLY PASSED FOR LOFT CONVERSION (NOW LAPSED) • EN-SUITE SHOWER ROOM & MAIN BATHROOM • NO ONWARD CHAIN • SPACIOUS DRIVEWAY • MODERN RE-FITTED KITCHEN • DOUBLE GARAGE
Location: • Nearest Station: N/A • Distance to Station: N/A
Agent Information: • Address: 38 Blackmore Road, Kelvedon Hatch, Brentwood, CM15 0AT
Full Description: Situated in a much sought-after turning in Kelvedon Hatch and within walking distance of local amenities including village school, post office, convenience store and welcoming village pub, is this three-bedroom detached bungalow which comes to the market with excellent potential for extension and improvement. Viewers will be keen to learn that although now lapsed, the property has previously had plans passed for extension into the loft to create two further bedrooms and a bathroom. There are excellent parking options at the property by way of a double, attached garage plus a large driveway with space for several cars. The property also benefits from being close to main bus routes into Brentwood and Shenfield Town Centres where there is high street shopping and mainline train services into London. NO ONWARD CHAINA small hallway at the front of the property offers access into the kitchen and into the living room. The living room is a spacious room with a window to the front elevation. Off the living room there is a study / bedroom, again with a window to the front elevation. There are a further two bedrooms at the rear of the property with one of those bedrooms having access to an en-suite shower room. A main family bathroom is fitted in a white suite with panelled bath which includes telephone style shower attachment with mixer taps and there is a pedestal wash hand basin and close coupled w.c. A modern kitchen has been re-fitted with gloss wall and base units and has a stylish grey tiled floor and brick effect tiled splashbacks. Integrated appliances, include double ovens, microwave, gas hob and extractor above and there is further space for any free-standing appliances.Overall the property has around 1365 sq.ft of living accommodation with the potential to create a larger family home by extended into the loft space. As previously mentioned, plans were passed for a further two bedrooms and a bathroom, although these have now lapsed.The rear garden is predominantly laid to lawn with mature shrubs to borders. There is a timber framed summer house / shed which will remain and there is pedestrian access through to the front garden. Parking is provided for several vehicles on a spacious driveway and there is additional parking by way of a double, attached garage.Hallway - Opening into the kitchen and further door into :Living Room - 6.05m x 3.96m (19'10 x 13') - Window to front aspect. Door to inner lobby. Further door to study/bedroom.Study / Bedroom - 4.80m x 2.44m (15'9 x 8') - Bedroom - 4.27m x 3.63m (14' x 11'11) - Window to rear aspect. Fitted wardrobes. Door to :En-Suite Shower - Bedroom - 3.96m x 3.35m (13' x 11) - Window to side and rear aspects. Built-in storage cupboard.Bathroom - Kitchen - 5.05m x 3.96m (16'7 x 13') - Modern wall and base units. Door to side. Built-in storage cupboard.Exterior - Rear Garden - Mainly laid to lawn. Mature shrubs to borders. Timber shed to remain. Side pedestrian access through to front garden.Exterior - Front Garden - Spacious driveway providing ample parking.Agents Note - Fee Disclosure - As part of the service we offer we may recommend ancillary services to you which we believe may help you with your property transaction. We wish to make you aware, that should you decide to use these services we will receive a referral fee. For full and detailed information please visit 'terms and conditions' on our website BrochuresElmtree Avenue, Kelvedon Hatch, Brentwood
Location
Address
Elmtree Avenue, Kelvedon Hatch, Brentwood
City
Brentwood
Features and Finishes
3 BEDROOMS DETACHED BUNGALOW, POTENTIAL FOR EXTENSION & IMPROVEMENT, PLANS PREVIOUSLY PASSED FOR LOFT CONVERSION (NOW LAPSED), EN-SUITE SHOWER ROOM & MAIN BATHROOM, NO ONWARD CHAIN, SPACIOUS DRIVEWAY, MODERN RE-FITTED KITCHEN, DOUBLE GARAGE
Legal Notice
Our comprehensive database is populated by our meticulous research and analysis of public data. MirrorRealEstate strives for accuracy and we make every effort to verify the information. However, MirrorRealEstate is not liable for the use or misuse of the site's information. The information displayed on MirrorRealEstate.com is for reference only.
