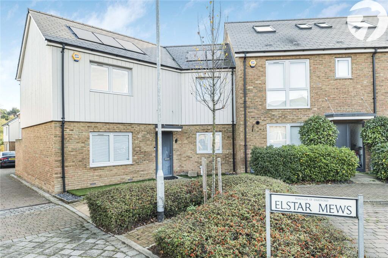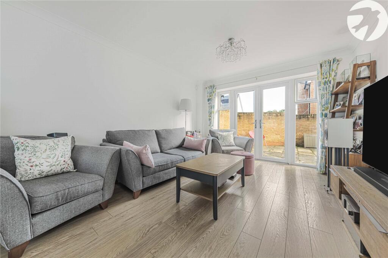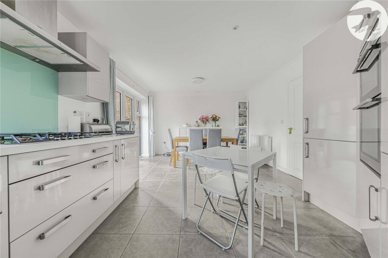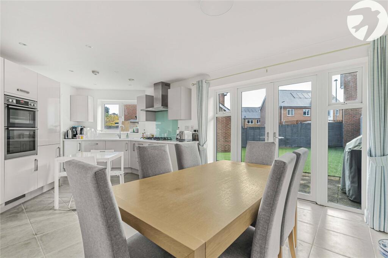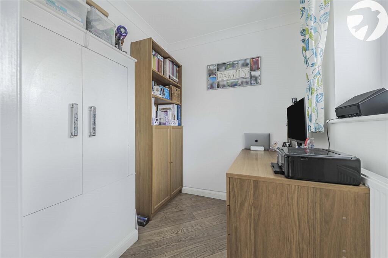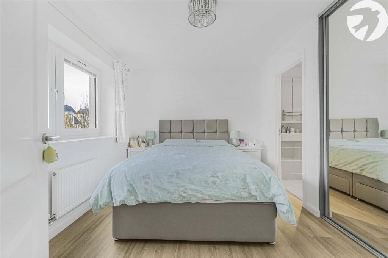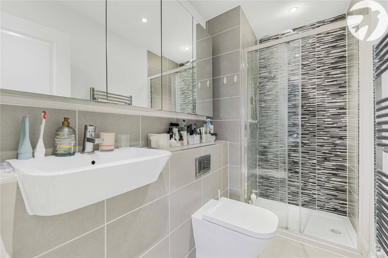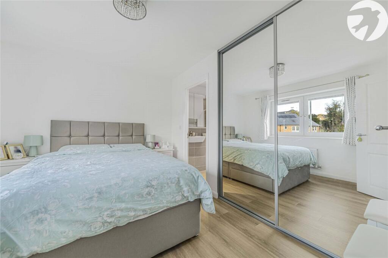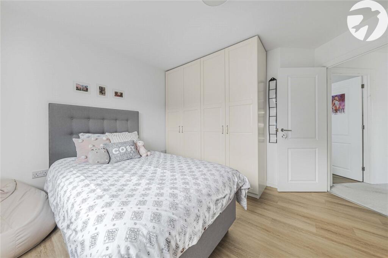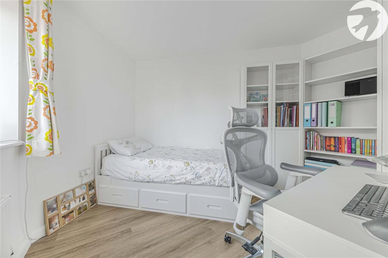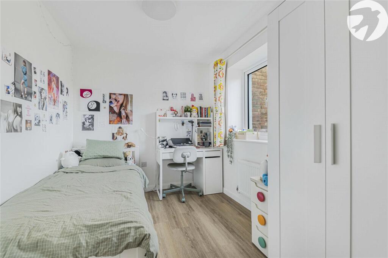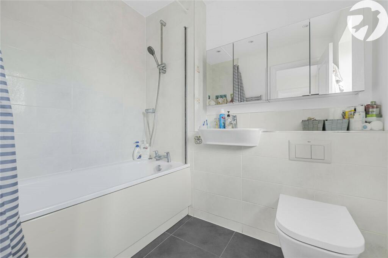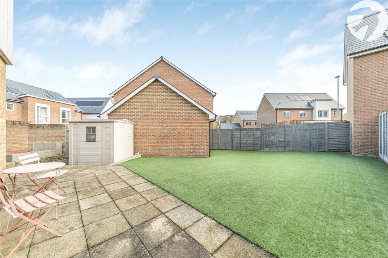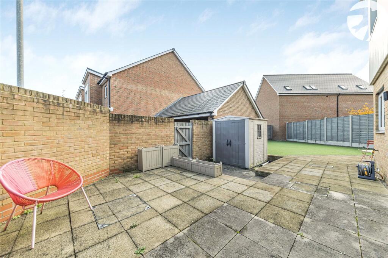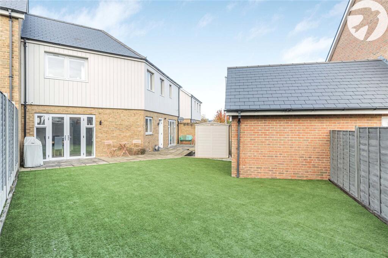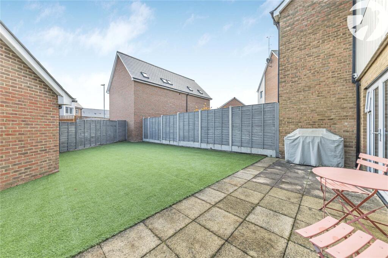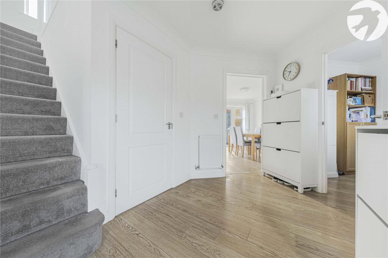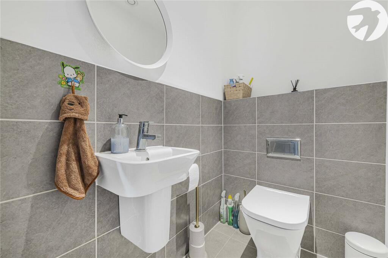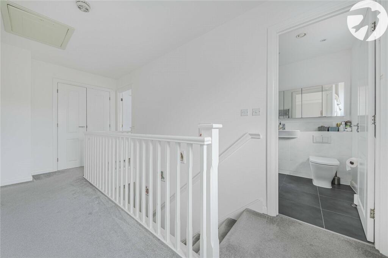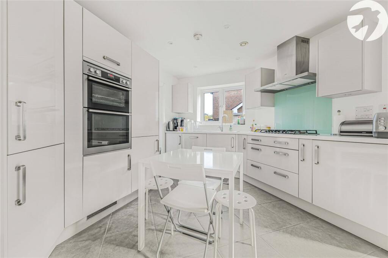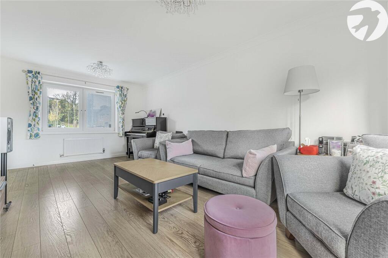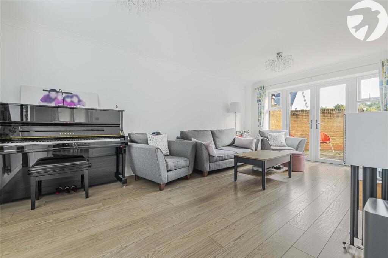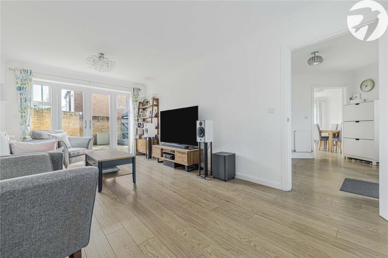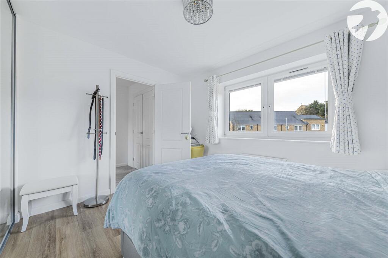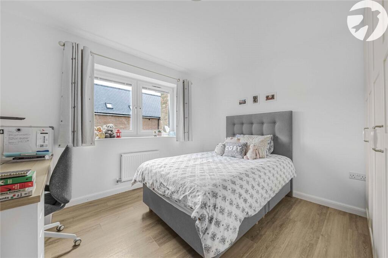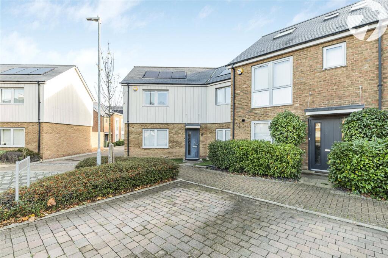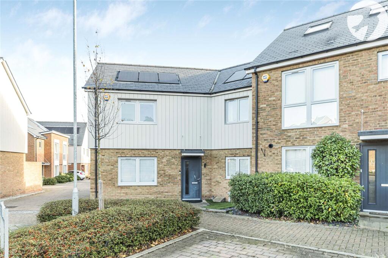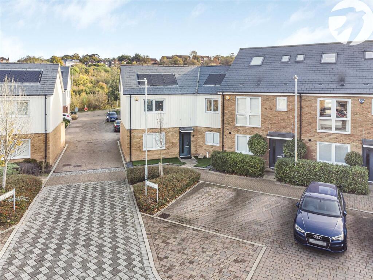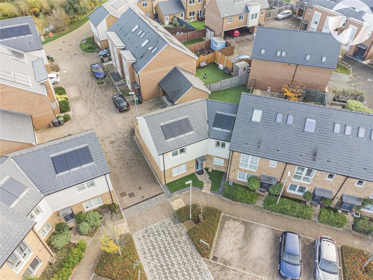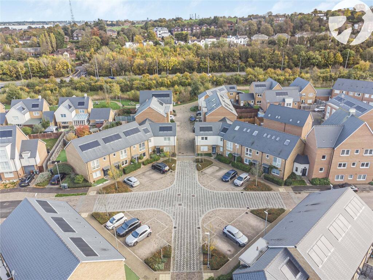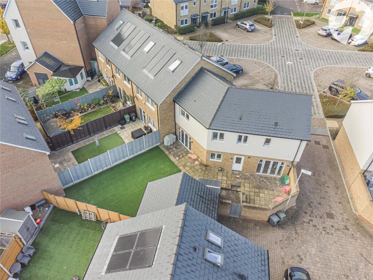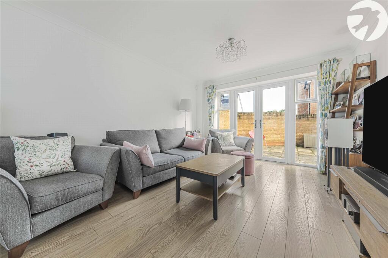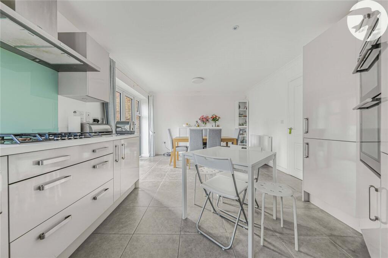Elstar Mews, Greenhithe, Kent, DA9
Property Details
Bedrooms
4
Bathrooms
2
Property Type
End of Terrace
Description
Property Details: • Type: End of Terrace • Tenure: N/A • Floor Area: N/A
Key Features: • Solar Panels • No Forward Chain • Four Bedrooms • Study/3rd Reception Room • Car Port & Allocated Parking • 50' Rear Garden • Close to Greenhithe Station for trains to Dartford and Abbey Wood for the Elizabeth Line • Close to Bluewater Shopping Centre
Location: • Nearest Station: N/A • Distance to Station: N/A
Agent Information: • Address: 39 High Street Swanscombe DA10 0AG
Full Description: Presenting this stunning modern end of terrace house boasting 4 bedrooms located on the ever-popular St Clement's Lake Development. This bright and immaculately presented property offers a modern and well-maintained living space, perfect for families or professionals. The property features a beautiful garden, car port & off-street parking, a study, 2 bathrooms and a ground floor cloakroom, and is offered with no chain for a hassle-free purchase. Located within close proximity to Bluewater shopping centre, A2/M25 and Greenhithe Station, this is a fantastic home that needs to be viewed to fully appreciate the space on offer. Call our Robinson Jackson team now to book your viewing.ExteriorRear Garden: Approximately 50ft x 50ft corner plot. Patio area. Artificial lawn. Shed. Outside tap. Outside lighting. Rear access.Car port to rear with two allocated spaces.Key TermsDartford Borough Council - Tax Band ETotal floor area: 123 sq. metresEntrance Hall:Radiator. Laminate flooring. Stairs to first floor.Cloakroom:5' 9" x 3' 6" (1.75m x 1.07m)Low level WC. Wash hand basin. Radiator. Part tiled walls. Tiled flooring. Extractor fan.Lounge:20' 5" x 11' 2" (6.22m x 3.4m)Double glazed window to front. Double glazed patio door to rear. Two radiators. Laminate flooring.Study:6' 7" x 6' 3" (2m x 1.9m)Double glazed window to front. Radiator. Laminate flooring.Kitchen/Diner:20' 0" x 12' 9" (6.1m x 3.89m)Double glazed window to rear. Double glazed patio door to rear. Range of matching wall and base units with complimentary work surface over. Stainless steel sink with drainer. Integrated double electric oven. gas hob and extractor. Integrated fridge freezer. Integrated dishwasher. Radiator. Tiled flooring.Utility Room:6' 8" x 5' 4" (2.03m x 1.63m)Double glazed door to rear. Range of matching wall and base units with complimentary work surface over. Plumbed for washing machine. Boiler. Radiator. Tiled flooring.Landing:Double glazed window to rear. Radiator. Double airing cupboard. Carpet. Loft access.Bedroom One:11' 3" x 9' 3" (3.43m x 2.82m)Double glazed window to front with integrated blinds. Radiator. Built in wardrobes. Laminate flooring.Ensuite:8' 8" x 5' 0" (2.64m x 1.52m)Low level WC. Wash hand basin. Shower cubicle. Heated towel rail. Mirrored storage cupboard. Part tiled walls. Tiled flooring. Extractor fan.Bedroom Two:11' 4" x 10' 8" (3.45m x 3.25m)Double glazed window to rear. Built in wardrobes. Radiator. Laminate flooring.Bedroom Three:10' 6" x 10' 2" (3.2m x 3.1m)Double glazed window to rear. Radiator. Laminate flooring.Bedroom Four:9' 11" x 7' 7" (3.02m x 2.3m)Double glazed window to front. Radiator. Laminate flooring.Bathroom:6' 9" x 6' 4" (2.06m x 1.93m)Frosted double glazed window to rear. Low level WC. Wash hand basin. Panelled bath with shower over. Heated towel rail. Part tiled walls. Tiled flooring. Extractor fan.BrochuresParticulars
Location
Address
Elstar Mews, Greenhithe, Kent, DA9
City
Swanscombe and Greenhithe
Features and Finishes
Solar Panels, No Forward Chain, Four Bedrooms, Study/3rd Reception Room, Car Port & Allocated Parking, 50' Rear Garden, Close to Greenhithe Station for trains to Dartford and Abbey Wood for the Elizabeth Line, Close to Bluewater Shopping Centre
Legal Notice
Our comprehensive database is populated by our meticulous research and analysis of public data. MirrorRealEstate strives for accuracy and we make every effort to verify the information. However, MirrorRealEstate is not liable for the use or misuse of the site's information. The information displayed on MirrorRealEstate.com is for reference only.
