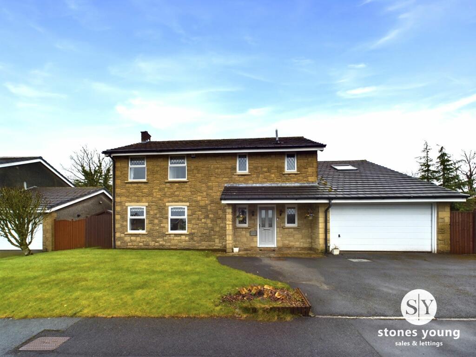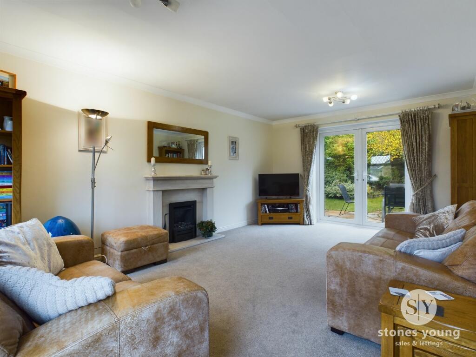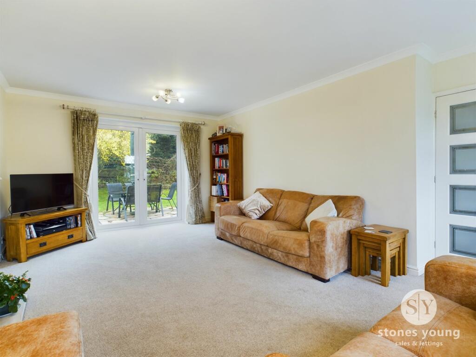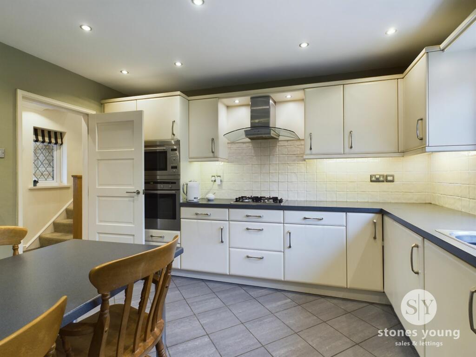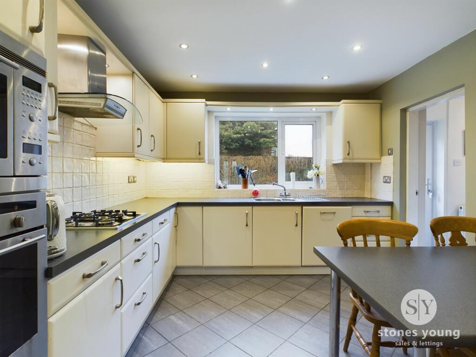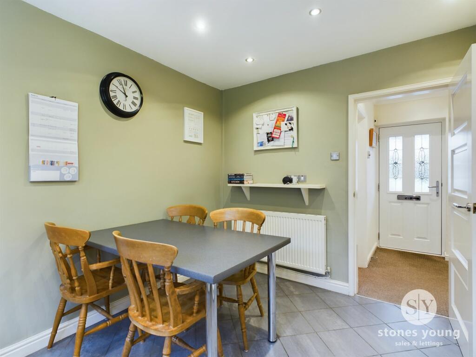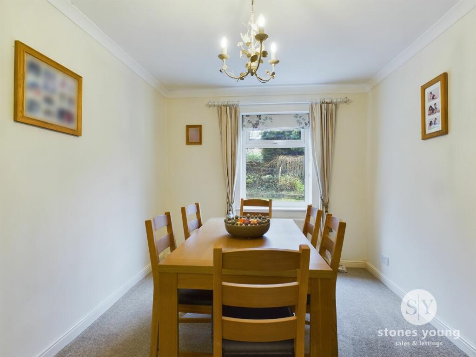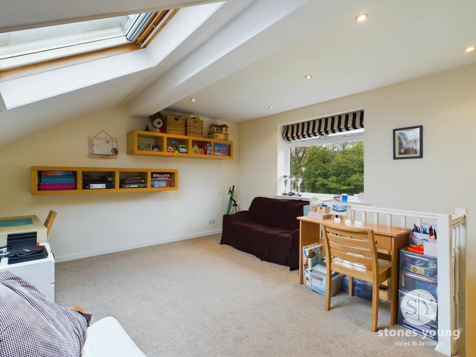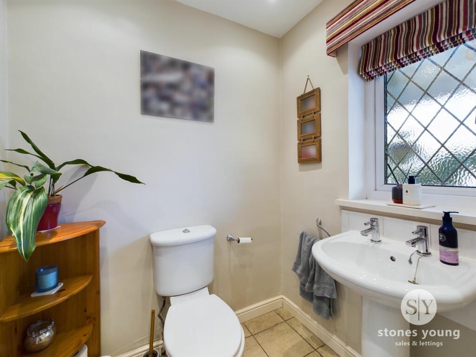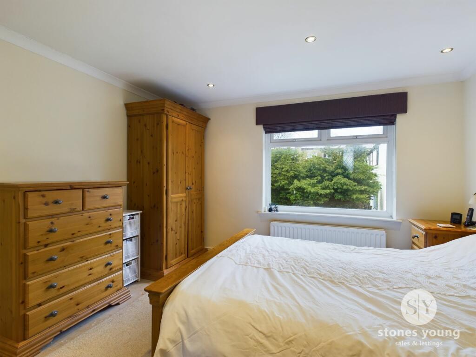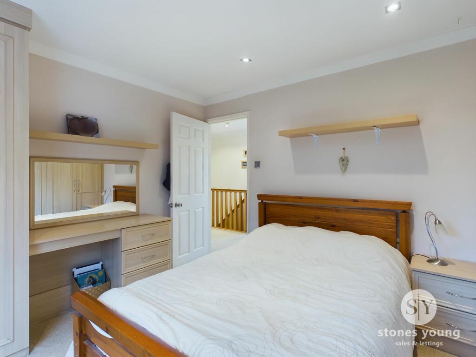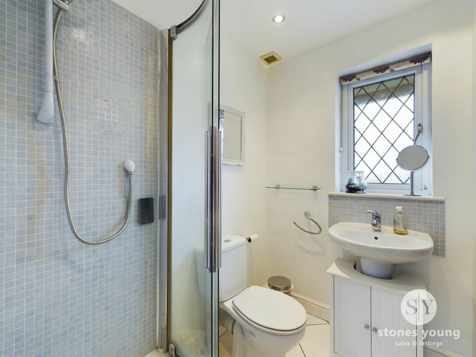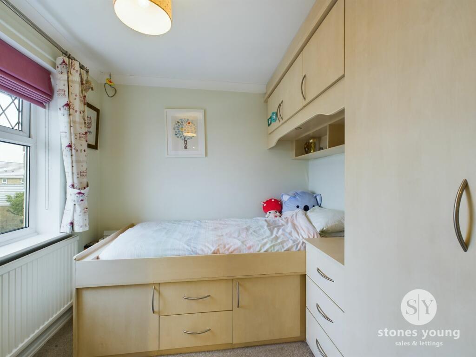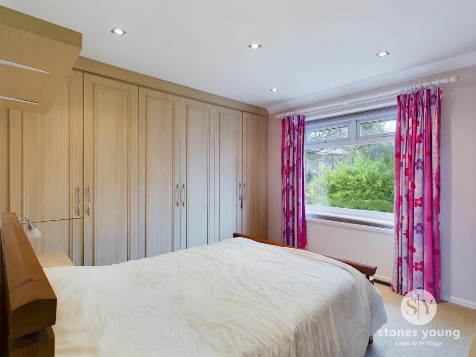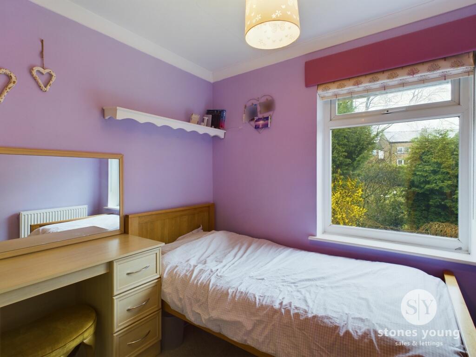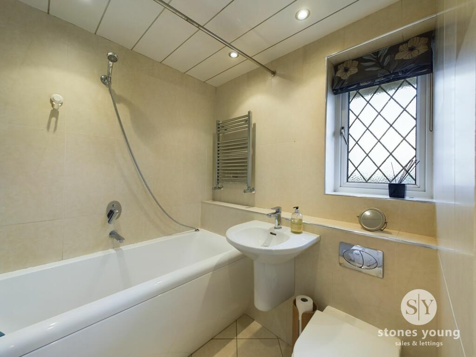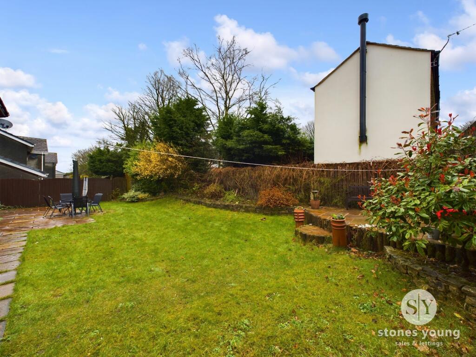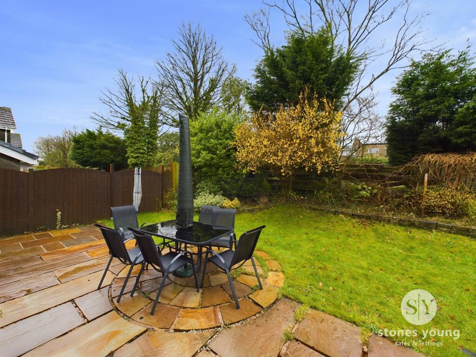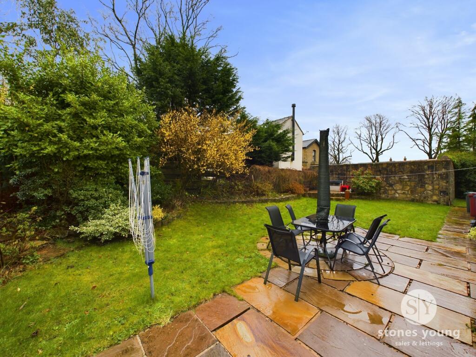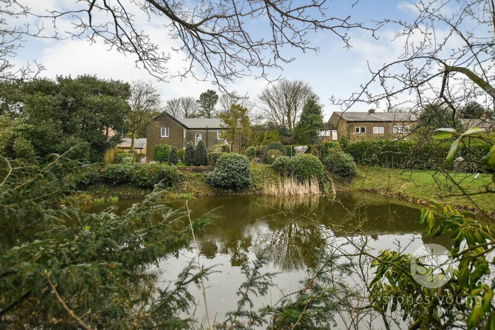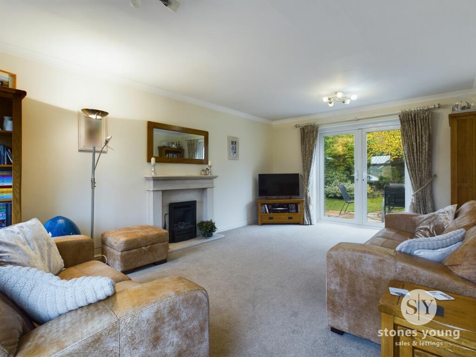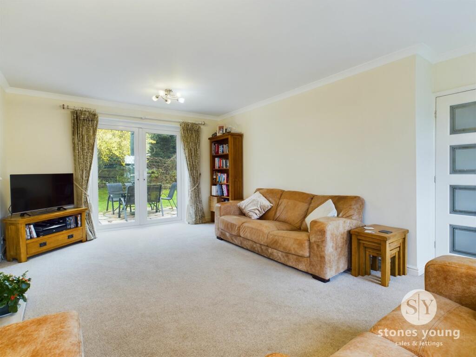Elswick Gardens, Mellor, BB2
Property Details
Bedrooms
5
Bathrooms
2
Property Type
Detached
Description
Property Details: • Type: Detached • Tenure: N/A • Floor Area: N/A
Key Features: • Five Bedrooms • En Suite To Master Bedroom • Fitted Bedroom Wardrobes • Large Detached Family Home • Four Car Driveway • Village Location • Ground Floor WC • Potential to Extend Subject To Planning Permission
Location: • Nearest Station: N/A • Distance to Station: N/A
Agent Information: • Address: The Old Post Office 740 Whalley New Road Blackburn BB1 9BA
Full Description: LARGE FIVE BEDROOM, DETACHED FAMILY HOME IN MELLOR This outstanding property is positioned in this highly regarded village, set on a generous plot and with mature gardens and an enviable location this gorgeous property is ideally suited to a growing family. Viewing is highly advised.Upon entering, you're welcomed into the spacious hallway with stairs leading up to the first floor. The first reception room is adorned with tasteful decor and ample natural light. To your right, the second reception room offers a cozy space, perfect for intimate gatherings or quiet relaxation. Moving through to the kitchen, you'll find a well-appointed kitchen diner, with plenty of wall and base units and an array of integrated appliances such as a oven, hob, extractor fan, dishwasher and fridge. Adjacent is a convenient utility room, offering practicality and organization, while a downstairs WC adds to the home's convenience. Ascending to the first floor, you'll discover four generously sized bedrooms, each exuding comfort and style. The master bedroom boasts the luxury of an en-suite bathroom. A family bathroom serves the remaining bedrooms, ensuring convenience for all occupants. Additionally, this remarkable property offers the versatility of a fifth bedroom, which can easily serve as a home office, providing an ideal space for remote work or creative endeavours.Outside, a garage and driveway parking provide ample space for vehicles, while the surrounding gardens and water lodge offer a peaceful retreat, perfect for enjoying the beauty of nature, wildlife and outdoor gatherings with loved ones.EPC Rating: EHallwayCarpet flooring, composite front door, stairs to first floor, panel radiator.WC1.52m x 1.55mTiled flooring, two piece in white, tiled splash backs, ceiling spot lights, alarm system, frosted double glazed upvc window, panel radiator.Kitchen3.05m x 3.84mTiled flooring, range of fitted wall and base units with contrasting work surfaces, tiled splash backs, x4 ring gas hob, extractor fan, gas hob, integral electric double oven with combination microwave grill, dishwasher and fridge, under counter lights, stainless steel sink and drainer, space for dining table, double glazed upvc window, panel radiator.Utility Room4.6m x 2.11mTiled flooring, plumbed for washing machine, space for fridge freezer, built in storage cupboard, door leading into the garage, stairs leading up to bedroom five/office, double glazed upvc window.Lounge3.94m x 5.74mCarpet flooring, ceiling coving, gas fire with hearth and surround, x2 double glazed upvc windows and French doors leading to rear garden, panel radiator.Dining Room2.79m x 3.81mCarpet flooring, ceiling coving, double glazed upvc window, panel radiatorLandingCarpet flooring, ceiling coving, storage cupboard housing tank, double glazed upvc window.Bedroom One3.66m x 12mDouble bedroom with carpet flooring, ceiling spot lights, double glazed upvc window, panel radiator.En Suite1.68m x 1.88mTiled flooring, three piece in white with electric shower enclosure, tiled splash backs, ceiling spot lights, towel radiator, double glazed upvc window.Bedroom Two3.66m x 3.2mDouble bedroom with carpet flooring, fitted wardrobes ceiling spot lights, double glazed upvc window, panel radiator.Bedroom Three2.62m x 2.41mDouble bedroom with carpet flooring, fitted wardrobes, double glazed upvc window, panel radiator.Bedroom Four2.41m x 2.54mSingle bedroom with carpet flooring, fitted wardrobes, double glazed upvc window, panel radiator.Bathroom1.8m x 1.68mTiled flooring, three piece in white with shower over bath, tiled splash backs, ceiling spot lights, frosted double glazed upvc window, panel radiator.Bedroom Five/Office4.65m x 3.96mCarpet flooring, ceiling spot lights, under eaves storage, double glazed upvc window and Velux, panel radiator.
Location
Address
Elswick Gardens, Mellor, BB2
City
Mellor
Features and Finishes
Five Bedrooms, En Suite To Master Bedroom, Fitted Bedroom Wardrobes, Large Detached Family Home, Four Car Driveway, Village Location, Ground Floor WC, Potential to Extend Subject To Planning Permission
Legal Notice
Our comprehensive database is populated by our meticulous research and analysis of public data. MirrorRealEstate strives for accuracy and we make every effort to verify the information. However, MirrorRealEstate is not liable for the use or misuse of the site's information. The information displayed on MirrorRealEstate.com is for reference only.
