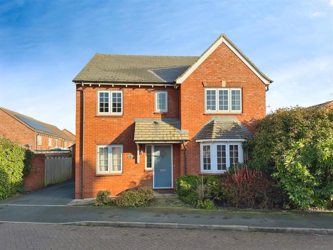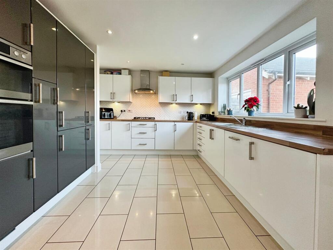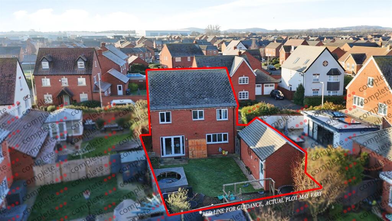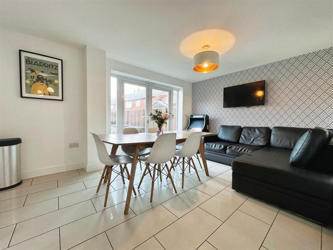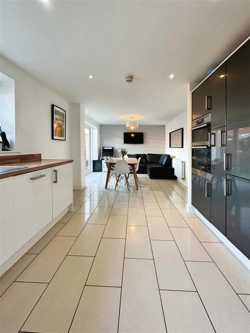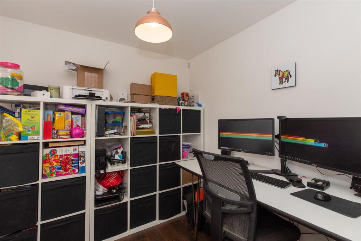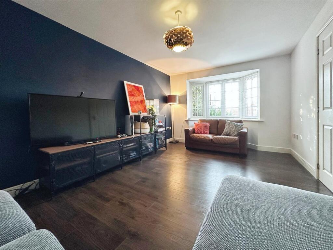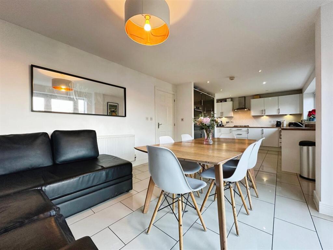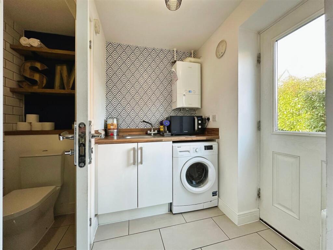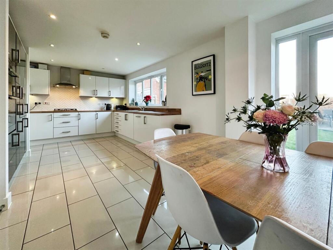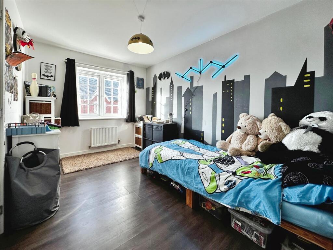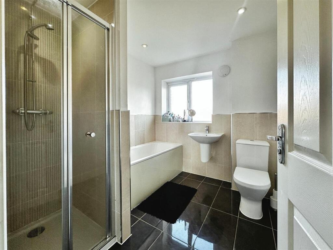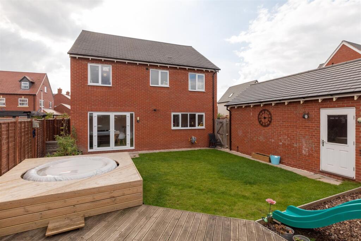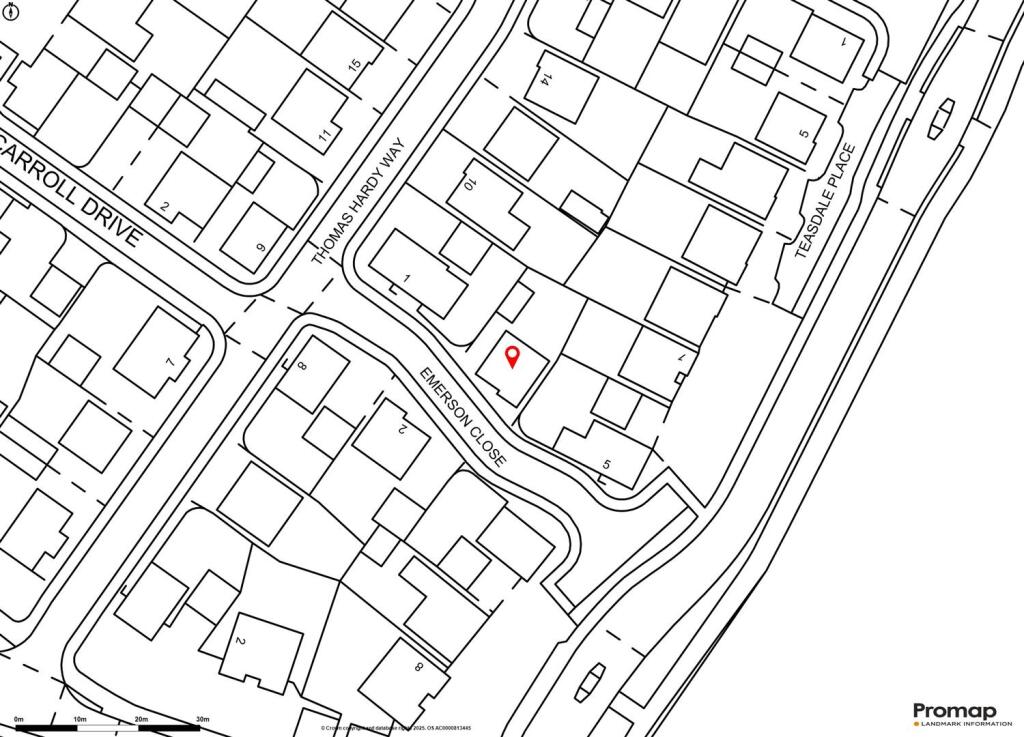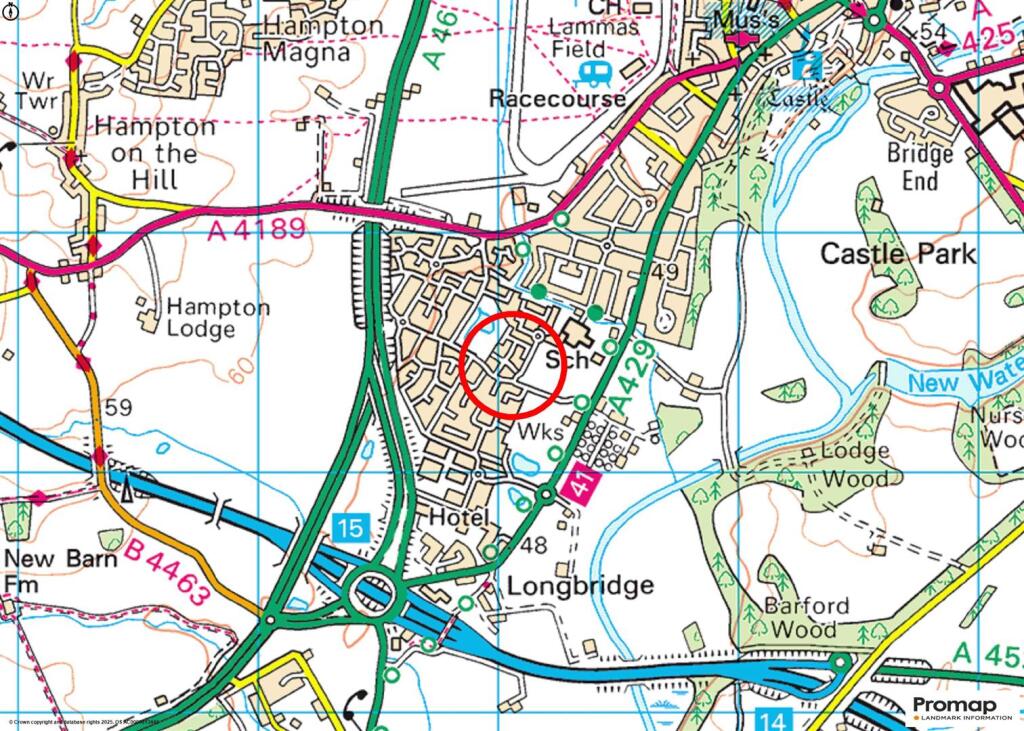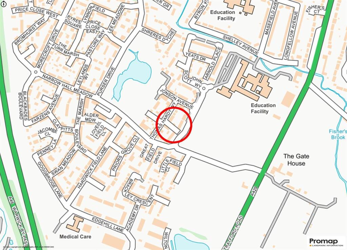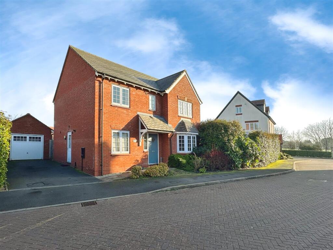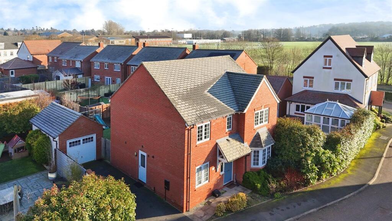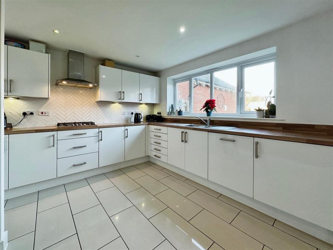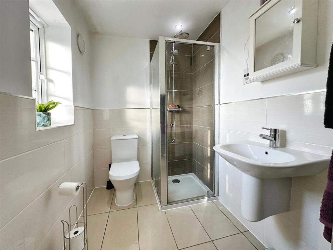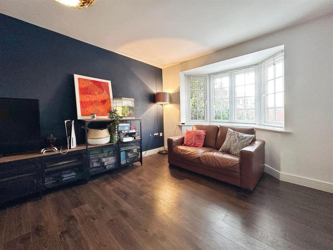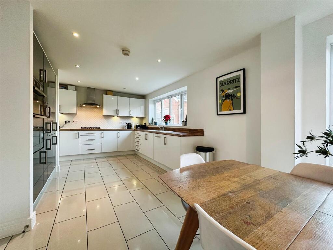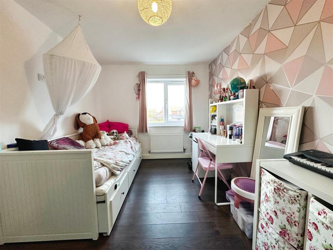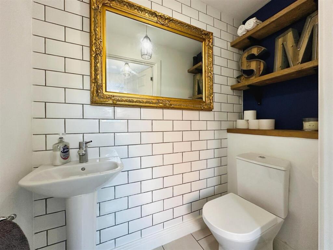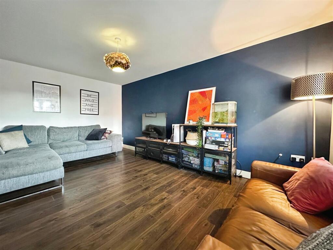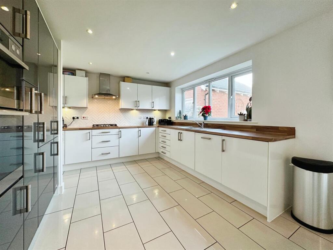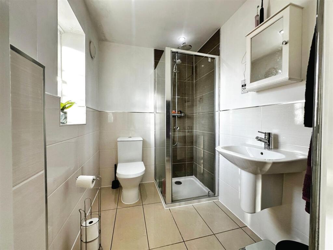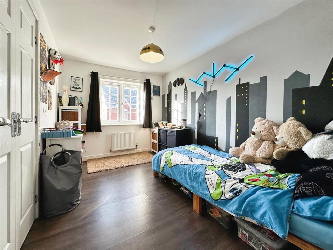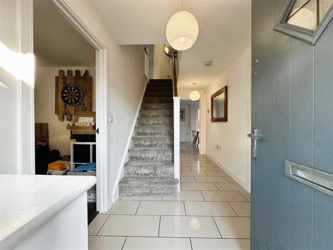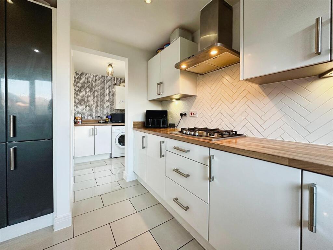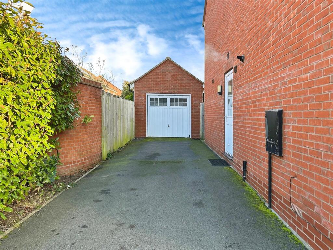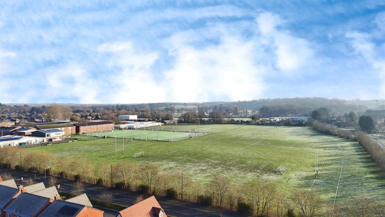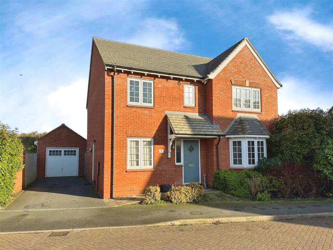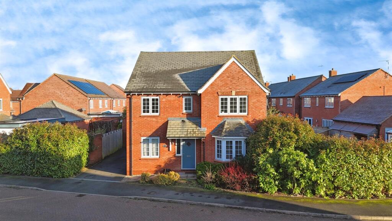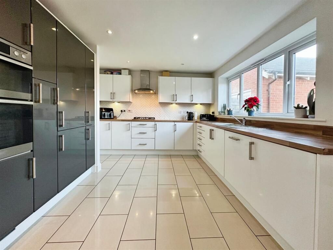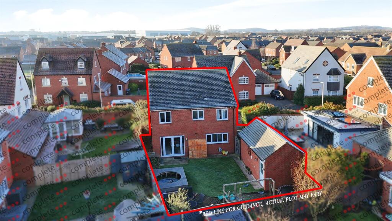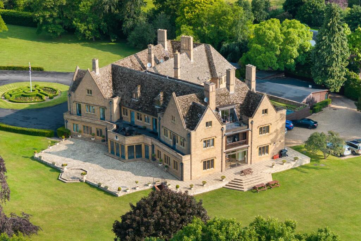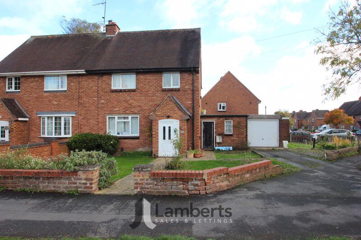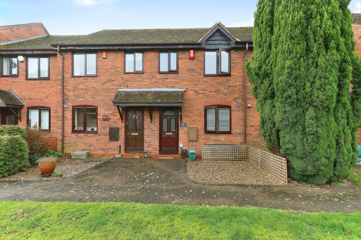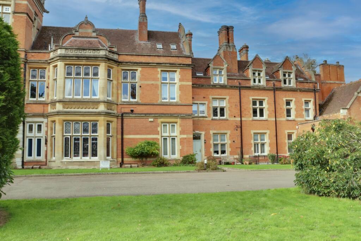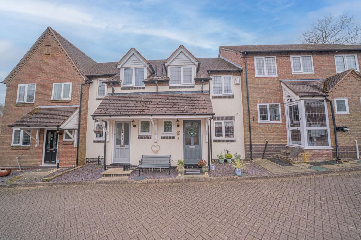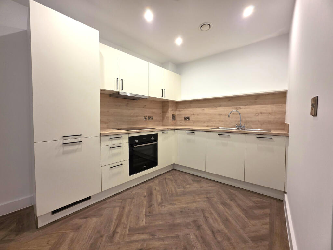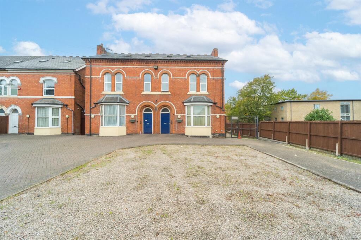Emerson Close, Warwick
Property Details
Bedrooms
4
Bathrooms
2
Property Type
Detached
Description
Property Details: • Type: Detached • Tenure: N/A • Floor Area: N/A
Key Features: • Executive Detached • Bellway Homes 2015 • Four Spacious Bedrooms • A Spacious over 1600 sqft Total • Bay Fronted Living Room • Family Kitchen Diner • Study • Utility & Guest WC • Detached Garage & Parking • Cul-De-Sac
Location: • Nearest Station: N/A • Distance to Station: N/A
Agent Information: • Address: 1 Binswood Street Leamington Warwickshire CV32 5RW
Full Description: A stylish four-bedroom detached family home, built by the Premier Builders Bellway Homes in 2015 on the very popular Chase Meadows development located on the Southern outskirts of Warwick. The spacious home has around 1600 ft.² and comprises a central hallway, bay-fronted living room, study, large family kitchen diner, utility, guest WC, four double bedrooms, en-suite and family bathroom. The spacious home benefits from a good-sized family garden, a detached garage and parking for two cars. It is well located for the M40, has good schooling and has local active parks.It's in the details...Entrance HallA white composite entrance door leads into the hallway which has polished porcelain style white tile flooring, a double radiator, carpeted staircase leading to the first floor with under-stairs storage cupboard doors leading to the living room, study and family kitchen dining at the rear. There is also a hive thermostat.Living RoomA spacious living room with timber effect laminate flooring, a uPVC double glazed bay window to the front and two wall-mounted radiators. StudyThe study has timber effect laminate flooring, a radiator and a uPVC double window. Family Kitchen DinerA large open-plan space, with tiled flooring, a feature wallpaper wall and large uPVC double glazed French doors to the garden. The kitchen has gloss fitted units with thick brushed chrome handles and timber effect worktop, which includes a one-and-a-half bowl stainless steel sink, a four ring gas hob with an extractor over, under counter lighting, fitted dishwasher, one and a half fitted oven, fitted fridge freezer, pull out large ladder racking, herringbone tiled splashback, a uPVC double glazed window with a view of the garden, spotlights and an opening through to utility.UtilityWith a continuation of the tiled flooring, a composite half double glazed door to the driveway. There are white gloss fitted cupboards with thick brushed chrome handles, a timber effect worktop and a single bowl stainless steel sink with a mixer tap and drainer. There is space and plumbing for a washing machine, a Logic Heat 15 boiler, a radiator, an extractor and a door to the guest WC.Guest WCWith white tile flooring, a hand basin with a mixer tap, a toilet, a timber shelf, a radiator, an extractor and a white bevelled edge feature tiled wall. Landing A carpeted landing with doors to the four bedrooms and family bathroom. There is also a door to the airing cupboard with the hot water tank. Loft hatch to the boarded loft which has a pulldown ladder. Bedroom OneA spacious double bedroom with timber effect laminate flooring, fitted wardrobes, feature wallpapered wall, a uPVC double glazed window to the front, radiator and door to the en-suite.En-SuiteWith polished tiled flooring, a floating hand basin with a chrome mixer tap, a toilet and a glass shower cubicle with mains thermostatic rainfall shower with handheld attachment. A chrome towel radiator, an electric shaver point, down-lights, an extractor, a uPVC double glazed window and half-tiled walls. Bedroom TwoA spacious double bedroom with timber effect laminate flooring, a radiator and a uPVC double glazed window overlooking the gardenBedroom ThreeA spacious double bedroom with timber effect laminate flooring, a fitted double wardrobe, a radiator and a uPVC double glazed window overlooking the front. Bedroom FourA small double bedroom with timber effect laminate flooring, radiator and a uPVC double glazed window overlooking the rear gardenBathroomBlack polished tile flooring, a four piece bathroom comprising a white bath, floating hand basin with chrome mixer tap, a toilet, a shower cubicle with glass bi-folding door, a thermostatic rainfall shower with a handheld attachment. There is an electric shaver point, an extractor, a chrome towel radiator, down-lights and a uPVC double glazed window. Tiled splash-backs. Rear GardenA landscaped garden which has a patio, a large central lawn, timber decking built for a lazy spa, timber decking area for seating and a barked area suitable for a children’s play frame. Timber gate to side passageway. Door to garage. GarageA detached garage pitched roof, up and over front door, power and lighting. Pedestrian door to the garden.ParkingParking in tandem for two cars.LocationChase Meadows has many amenities within the development itself including a large open green space behind the property, 3 nearby play parks, a medical centre, eateries and an Ofsted Outstanding childcare nursery. The positioning is perfect for the commuter wanting access to the major road links with the M40, A46 and other connecting routes all close by. Warwick itself with the Racecourse, Warwick Castle and boutique-style shops and cafes is moments away, as is Leamington Spa. Train stations are available in Warwick & Leamington Spa, which offer various routes into Birmingham and London. Schooling in the local area is sought after with private and public schooling nearby.BrochuresEmerson Close, WarwickBrochure
Location
Address
Emerson Close, Warwick
City
Warwick
Features and Finishes
Executive Detached, Bellway Homes 2015, Four Spacious Bedrooms, A Spacious over 1600 sqft Total, Bay Fronted Living Room, Family Kitchen Diner, Study, Utility & Guest WC, Detached Garage & Parking, Cul-De-Sac
Legal Notice
Our comprehensive database is populated by our meticulous research and analysis of public data. MirrorRealEstate strives for accuracy and we make every effort to verify the information. However, MirrorRealEstate is not liable for the use or misuse of the site's information. The information displayed on MirrorRealEstate.com is for reference only.
