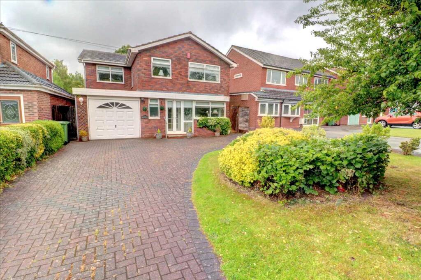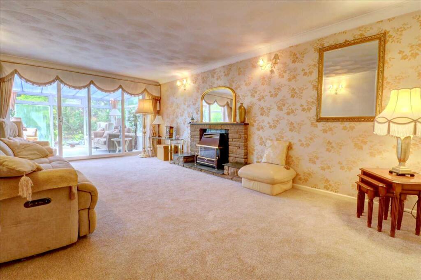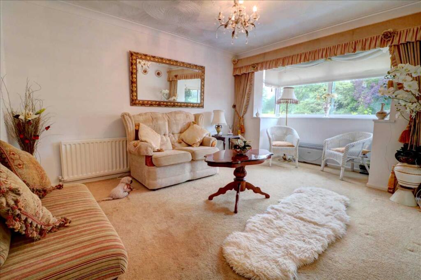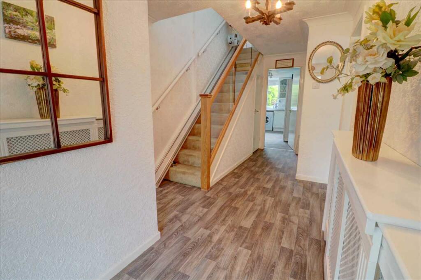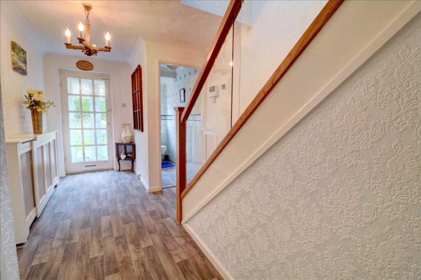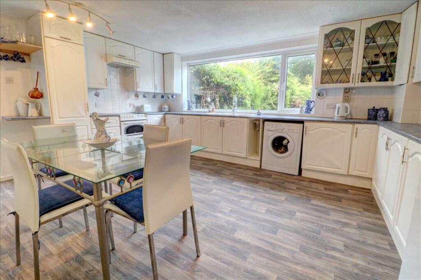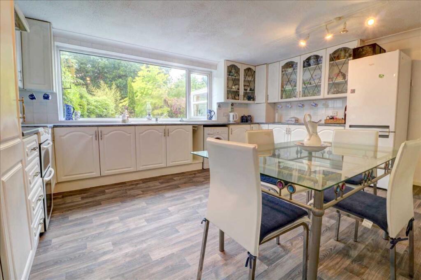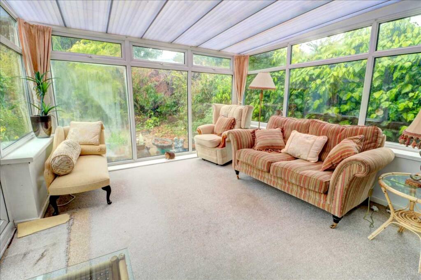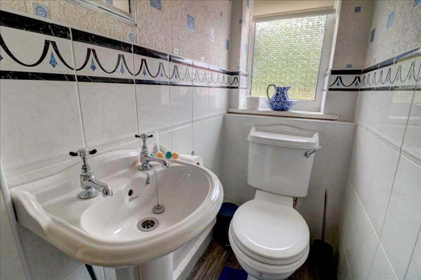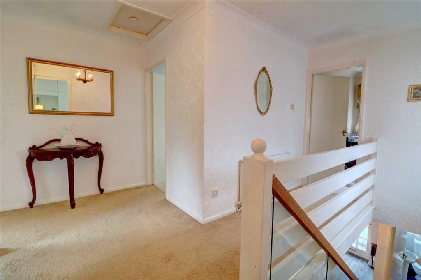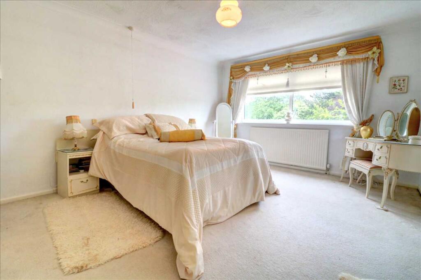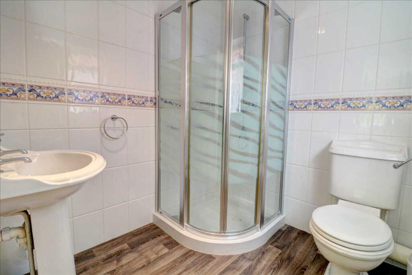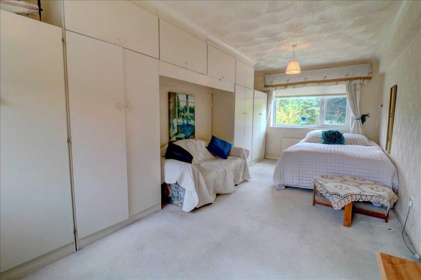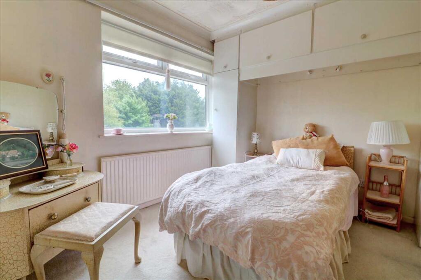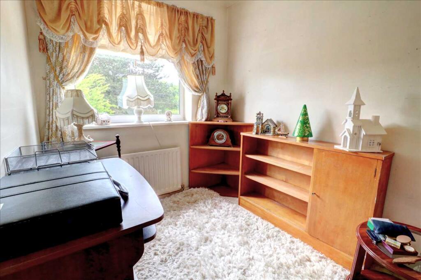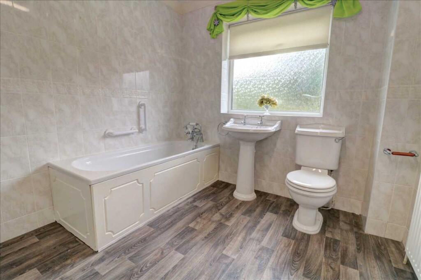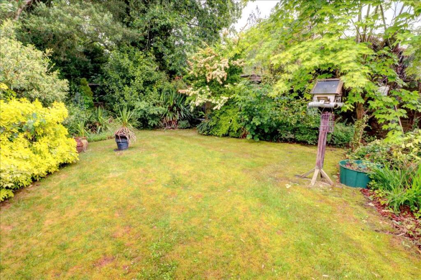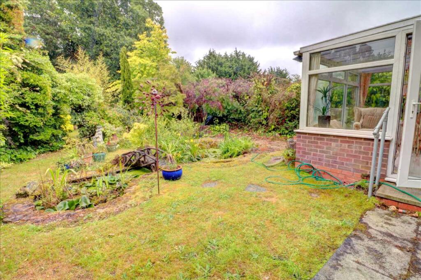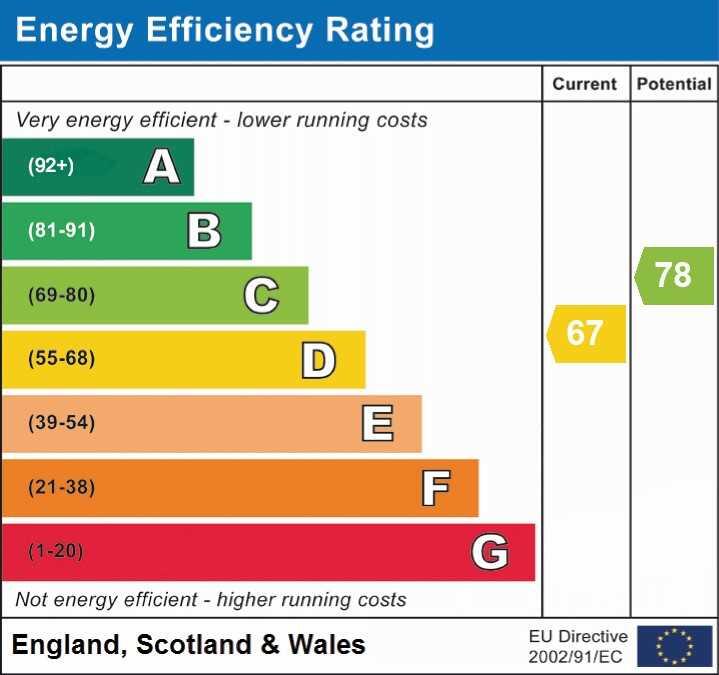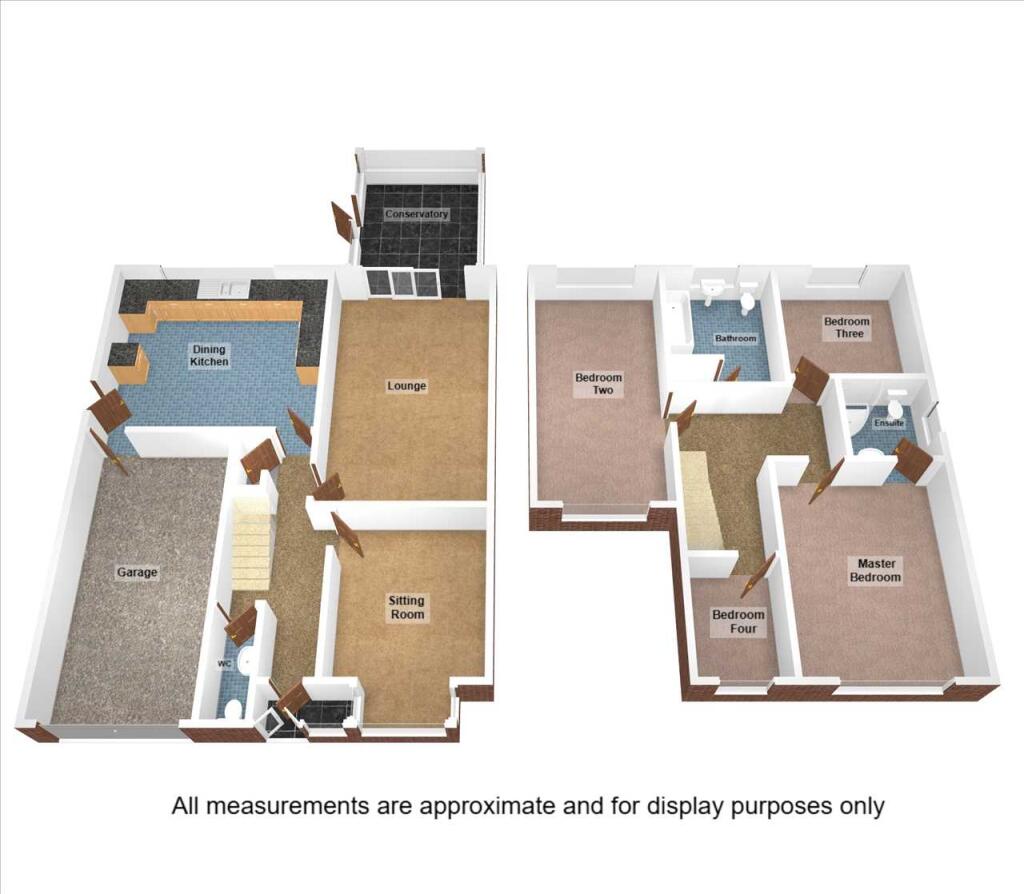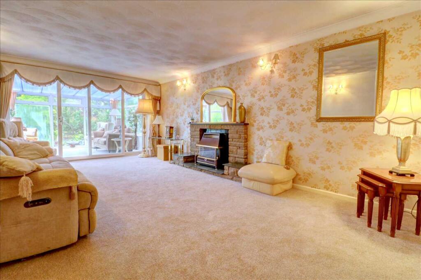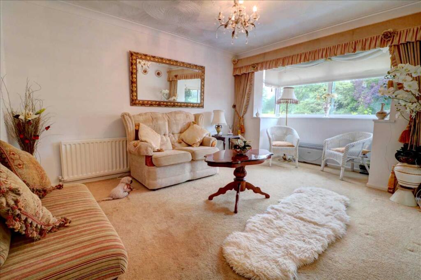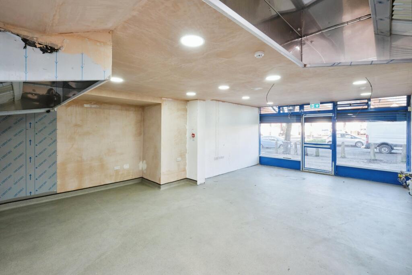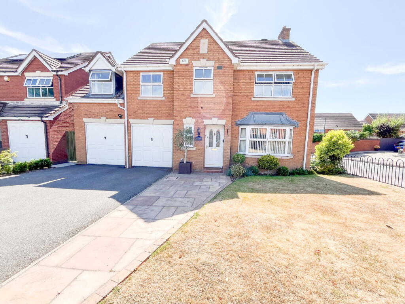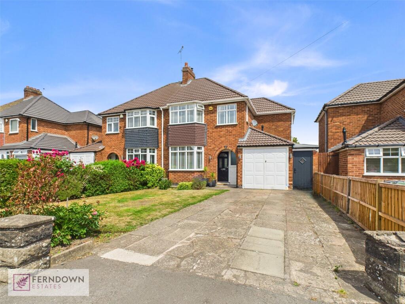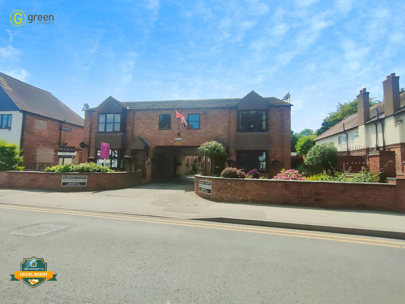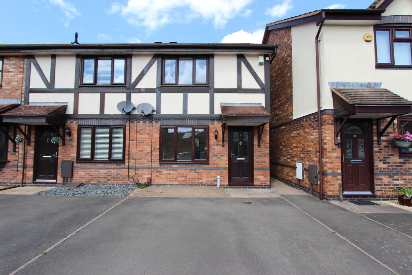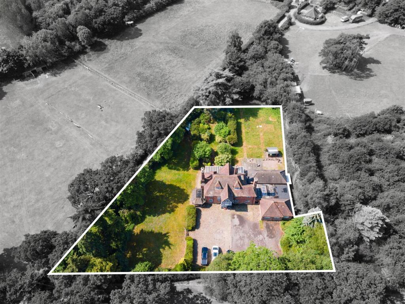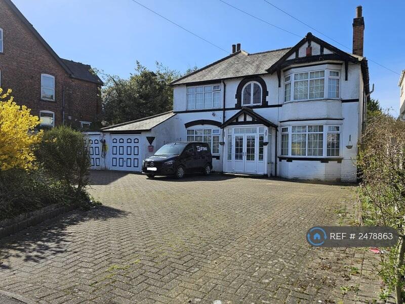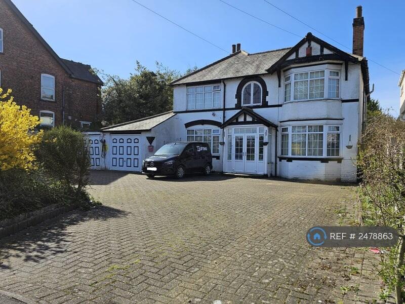Emmanuel, Bickenhill Lane, Marston Green
Property Details
Bedrooms
4
Bathrooms
2
Property Type
Detached
Description
Property Details: • Type: Detached • Tenure: Freehold • Floor Area: N/A
Key Features: • Detached Family Home • Four Bedrooms • Lounge & Sitting Room • Fitted Dining Kitchen • Conservatory & Downstairs W.C. • Family Bathroom and Master En Suite • Majority D/Glazed and C/Heated (both where specified) • Garage and Driveway • Generous Rear Garden • **NO UPWARD CHAIN**
Location: • Nearest Station: N/A • Distance to Station: N/A
Agent Information: • Address: 81 High Street, Coleshill, Birmingham, B46 3AG
Full Description: Waters & Co are pleased to offer for sale this spacious detached family home in the much sought after location of Marston Green. Accommodation in brief comprises enclosed porch, entrance hall, lounge, sitting room, dining kitchen, conservatory, downstairs w.c, four bedrooms, master en suite and a family bathroom. The property also benefits from gas fired central heating and majority uPVC double glazing (both where specified). Outside there is a driveway with off road parking for several vehicles, leading to the garage. To the rear there is a generous lawned garden. The property is available with no upward chain, and so an immediate internal viewing is strongly recommended. The property is close to all local amenities and conveniently located within easy distance of the excellent motorway network, together with easy rail and air links. Council Tax Band F EPC Rating D (Draft Details).APPROACH Having a block paved driveway affording generous multi-vehicular off road parking and leading to garage. An area laid to lawn to the right hand side with bushes, gated side access leading to the rear garden.PORCH Having two uPVC double glazed doors, uPVC double glazed windows to the front elevation and wooden front door with opaque glazed panels leading into:-ENTRANCE HALLWAY Staircase to the first floor landing, under stairs storage cupboard, ceiling light point, central heating radiator and doors leading to:-LOUNGE 6.05m (19'10") x 3.68m (12'1")Having a brick fireplace with tiled hearth, four wall lights, two central heating radiators and uPVC double glazed sliding patio door leading into the conservatory.SITTING ROOM 4.42m (14'6") max into bay x 3.15m (10'4") maxHaving a uPVC double glazed bay window to the front elevation, central heating radiator and ceiling light point.DINING KITCHEN 4.94m (16' 2") x 4.26m (14' 0")Having a uPVC double glazed window to the rear elevation, a range of wall and base units, roll top work surfaces with inset 2½ bowl sink with mixer tap, part tiled walls, space for an electric oven with extractor hood above, plumbing and space for a washing machine, spaces for a fridge/freezer, space for dining table and chairs, central heating radiator, two ceiling lights, door to the garage and further door to side.CONSERVATORY 3.58m (11'9") x 3.25m (10'8")Having uPVC double glazed windows to three sides, poly carbonate roof, two wall lights and uPVC double glazed door leading to the garden.DOWNSTAIRS W.C 2.26m (7' 5") x 0.88m (2' 10") (max)Having a low level w.c, pedestal hand wash basin, part tiled walls, ceiling light point and uPVC double glazed opaque window to the front elevation.FIRST FLOOR LANDING Having access to the loft, uPVC double glazed opaque window to the side, central heating radiator, ceiling light point and doors leading to:-MASTER BEDROOM 4.78m (15'8") x 3.68m (12'1")Having a uPVC double glazed window to the front elevation, ceiling light point, central heating radiator and door leading to:-ENSUITE 1.93m (6'4") x 1.93m (6'4")Having a white suite comprising a low level w.c, pedestal hand wash basin, shower cubicle with built-in shower, tiled walls, central heating radiator, ceiling light point and opaque window to the side elevation.BEDROOM TWO 5.71m (18'9") x 2.92m (9'7")Having dual aspect uPVC double glazed windows to the front and rear, two ceiling light points, two central heating radiators and fitted wardrobes with storage cupboards above.BEDROOM THREE 3.10m (10'2") x 2.87m (9'5")Having a uPVC double glazed window to the rear elevation, ceiling light point, central heating radiator and fitted wardrobes with storage cupboards above.BEDROOM FOUR 2.59m (8'6") x 1.96m (6'5")Having a uPVC double glazed window to the front elevation, ceiling light point and central heating radiator.FAMILY BATHROOM 3.10m (10'2") max x 2.51m (8'3") maxHaving a white suite comprising panelled bath with mixer taps, pedestal hand wash basin, central heating radiator, tiled walls, ceiling light point, airing cupboard housing boiler and uPVC double glazed opaque window to the rear elevation.REAR GARDEN The garden comprises three sections, having a paved patio area to the fore, outside tap, outside light, lawn area with shrubs and bushes to borders, a further lawn area, pond, archway leading to a further area at the rear with an abundance of trees and bushes.GARAGE 6.38m (20'11") x 2.90m (9'6")Having an up and over door and light. (please check that the dimensions of the garage are sufficient for your needs before proceeding to purchase)FURTHER INFORMATION TENURE The property is understood to be Freehold (to be verified by the Solicitor).ENERGY EFFICIENCY This home's performance is rated in terms of the energy use per square metre of floor area, energy efficiency based on fuel costs and environmental impact based on carbon dioxide (CO²) emissions. The higher the rating, the more energy efficient the home is and the lower the fuel bills will be. Rating D.
Location
Address
Emmanuel, Bickenhill Lane, Marston Green
City
Bickenhill
Features and Finishes
Detached Family Home, Four Bedrooms, Lounge & Sitting Room, Fitted Dining Kitchen, Conservatory & Downstairs W.C., Family Bathroom and Master En Suite, Majority D/Glazed and C/Heated (both where specified), Garage and Driveway, Generous Rear Garden, **NO UPWARD CHAIN**
Legal Notice
Our comprehensive database is populated by our meticulous research and analysis of public data. MirrorRealEstate strives for accuracy and we make every effort to verify the information. However, MirrorRealEstate is not liable for the use or misuse of the site's information. The information displayed on MirrorRealEstate.com is for reference only.
