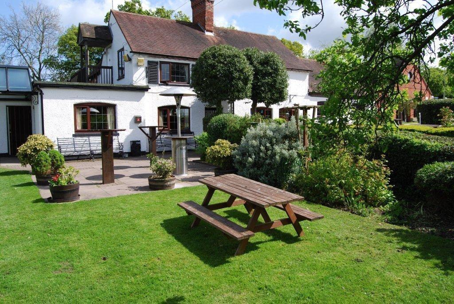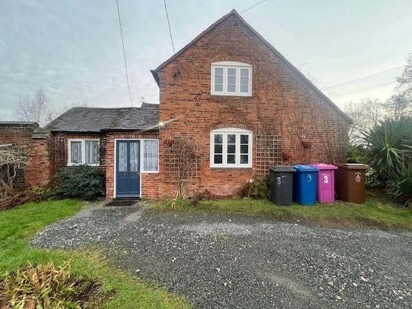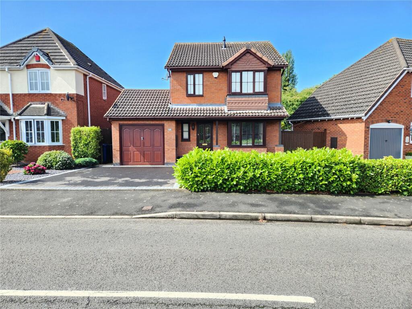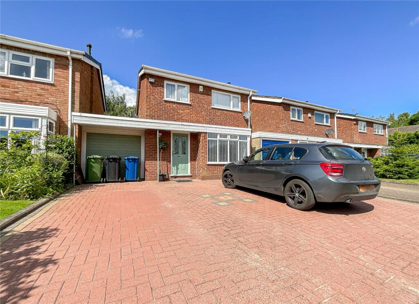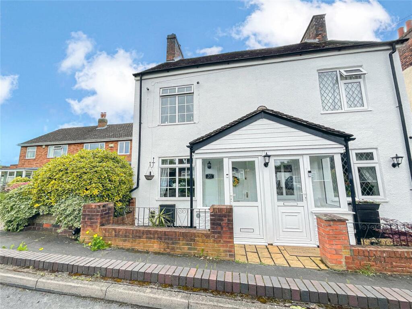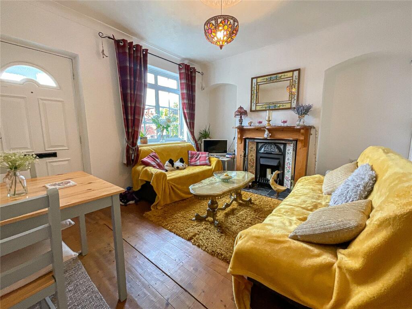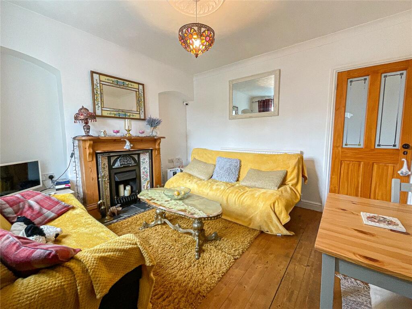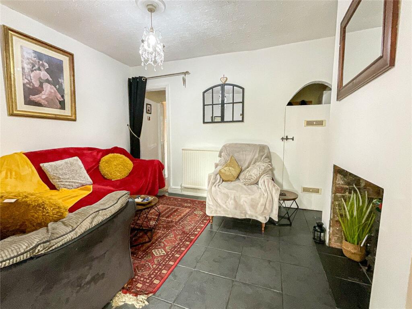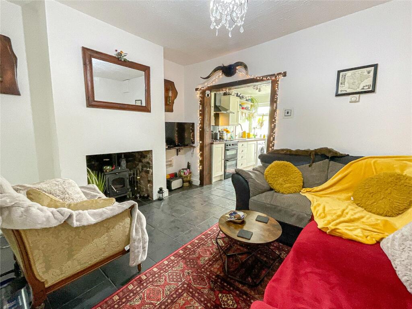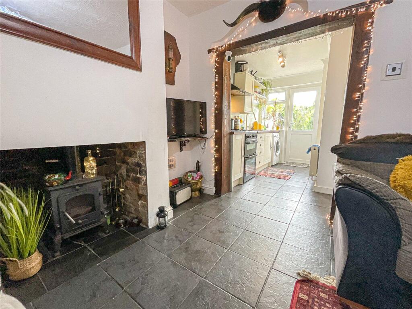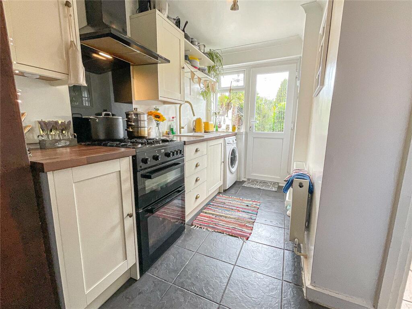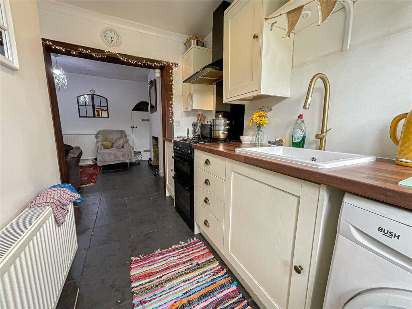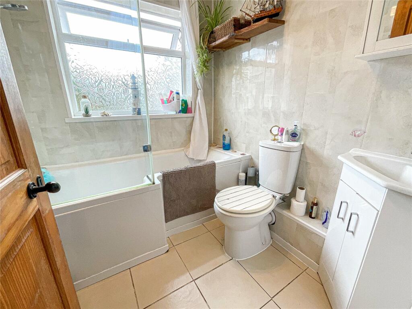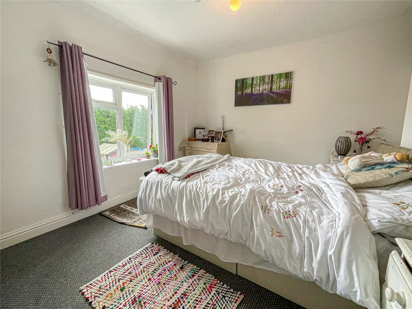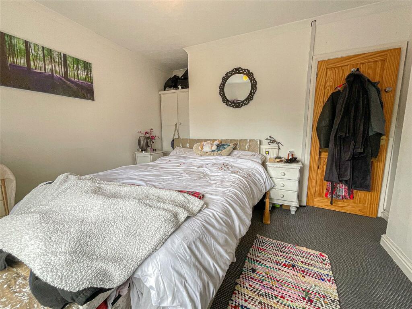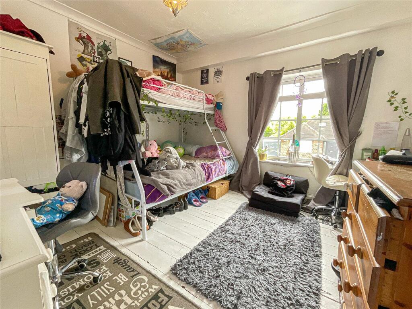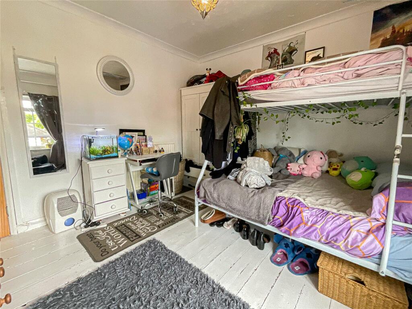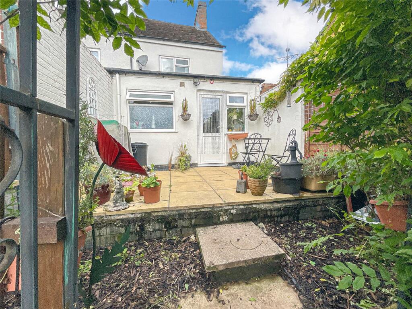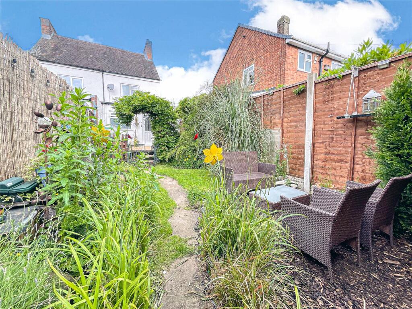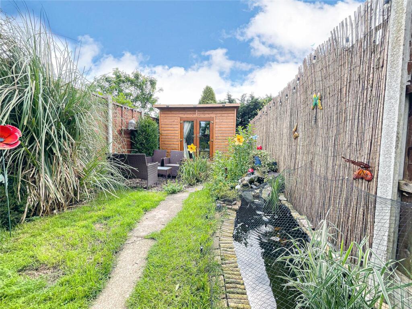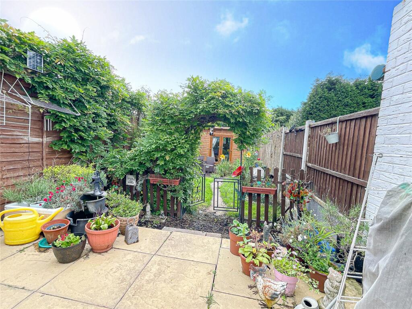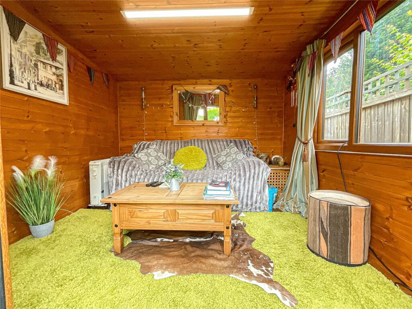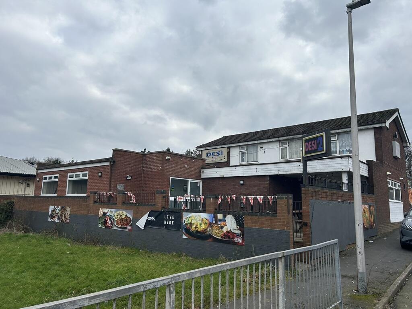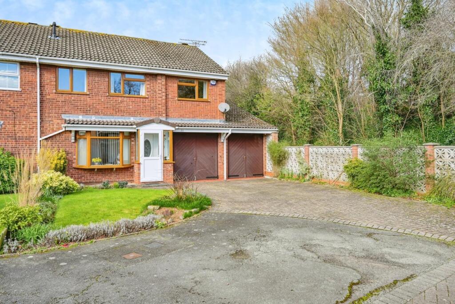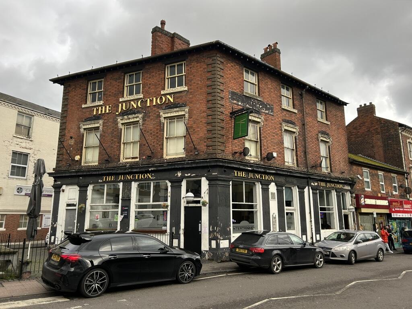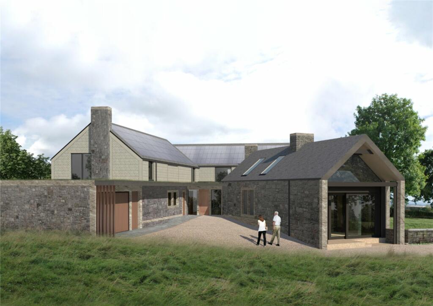Engine Lane, Glascote, Tamworth, Staffordshire, B77
For Sale : GBP 185000
Details
Bed Rooms
2
Bath Rooms
1
Property Type
Semi-Detached
Description
Property Details: • Type: Semi-Detached • Tenure: N/A • Floor Area: N/A
Key Features: • TWO GOOD SIZED BEDROOMS • SEMI DETACHED • PRIVATE AND ENCLOSED REAR GARDEN • WELL PRESNETED THROUGHOUT • CLOSE TO LOCAL AMENITIES
Location: • Nearest Station: N/A • Distance to Station: N/A
Agent Information: • Address: 9 Bolebridge Street, Tamworth, B79 7PA
Full Description: *** TWO GOOD SIZED BEDROOMS *** SEMI DETACHED *** PRIVATE AND ENCLOSED REAR GARDEN *** WELL PRESENTED THROUGHOUT *** CLOSE TO LOCAL AMENITIES *** PERFECT OPPORTUNITY FOR FIRST TIME BUYERS OR INVESTMENT *** Wilkins Estate Agents are delighted to bring to market this two bedroom semi-detached property which is situated within the highly sought after area of Glascote, Tamworth.The property benefits from being within close proximity to local transport links such as the A5 and M42, as well as being within the catchment area for great primary and secondary schools. The property is also a short distance from the popular and ever growing Tamworth Town Centre and Ventura Retail Park which offers plenty of entertainment facilities. The property is a great opportunity for any first time buyer looking to get on the property ladder.In brief the property comprises: Entrance porch living room, another reception room/diner which has a log burner, leading to open modern kitchen and a family bathroom all situated to the ground floor. To the first floor of the property are two good sized bedrooms. The property also benefits from having a new roof which is around 4 years old. External to the property; To the rear of the property is a private and enclosed rear garden, with a patio area for garden furniture and outdoor entertaining, summer house (which is insulated and has electric) there is also nother shed to the rear of the garden. LIVING ROOM - (3.4m x 3.3m - 11.15ft x 10.83ft)RECEPTION ROOM - (3.6m x 3.3m - 11.81ft x 10.83ft)KITCHEN - (3.0m x 1.6m 9.84ft x 5.25ft)BEDROOM ONE - (3.6m x 2.5m 11.81ft x 8.2ft )BEDROOM TWO - (3.8m x 2.6m - 12.47ft x 8.53ft )FAMILY BATHROOM - (1.9m x 1.8m - 6.23ft x 5.91ft)
Location
Address
Engine Lane, Glascote, Tamworth, Staffordshire, B77
City
Staffordshire
Features And Finishes
TWO GOOD SIZED BEDROOMS, SEMI DETACHED, PRIVATE AND ENCLOSED REAR GARDEN, WELL PRESNETED THROUGHOUT, CLOSE TO LOCAL AMENITIES
Legal Notice
Our comprehensive database is populated by our meticulous research and analysis of public data. MirrorRealEstate strives for accuracy and we make every effort to verify the information. However, MirrorRealEstate is not liable for the use or misuse of the site's information. The information displayed on MirrorRealEstate.com is for reference only.
Real Estate Broker
Wilkins Estate Agents, Tamworth
Brokerage
Wilkins Estate Agents, Tamworth
Profile Brokerage WebsiteTop Tags
SEMI DETACHEDLikes
0
Views
11
Related Homes
