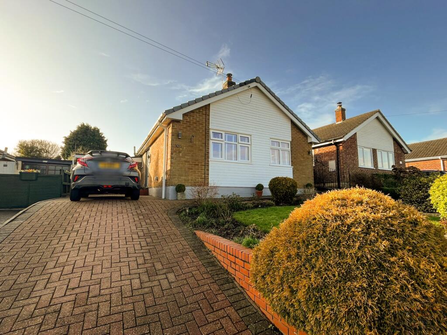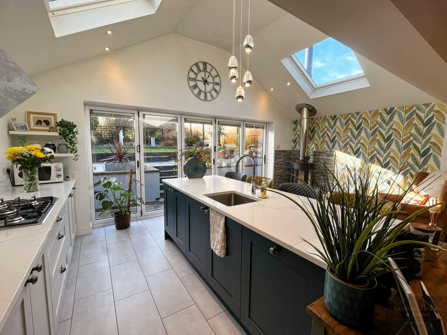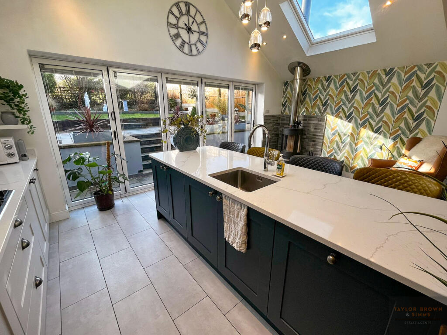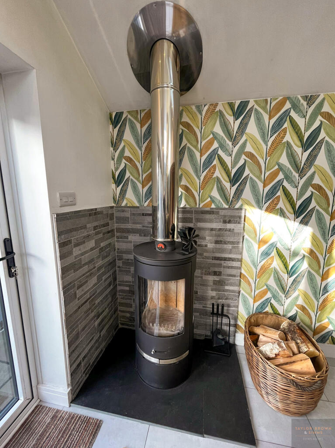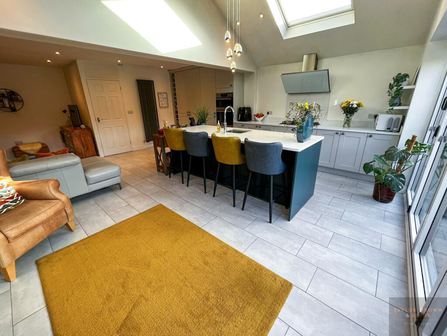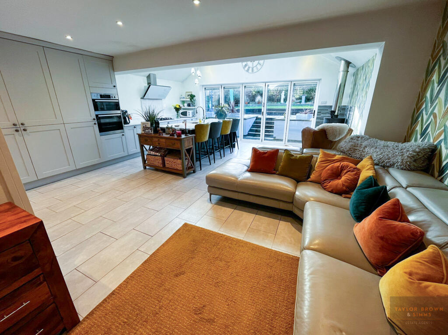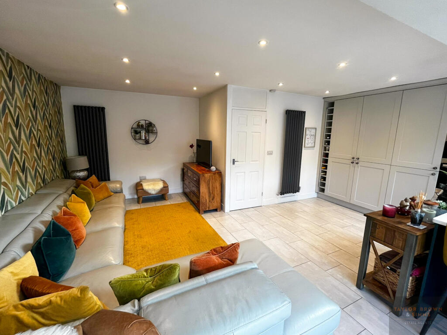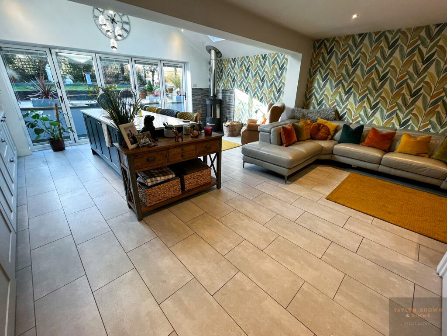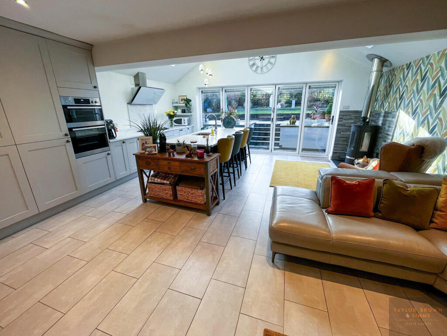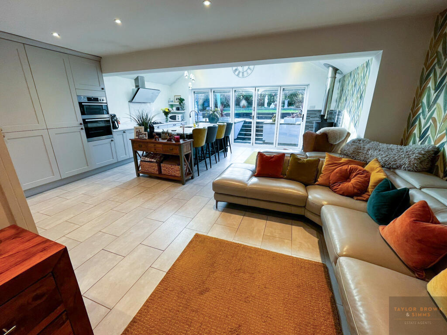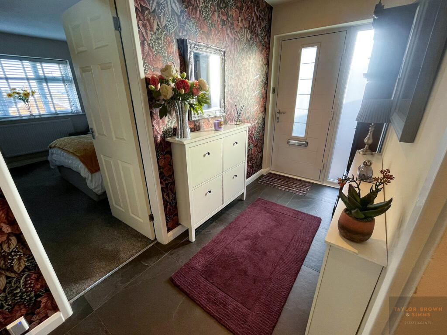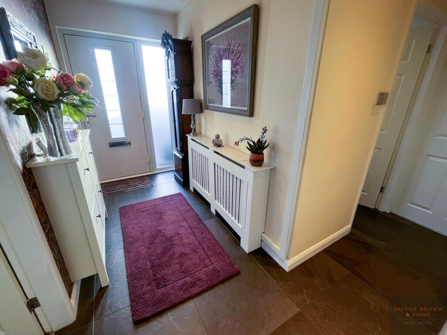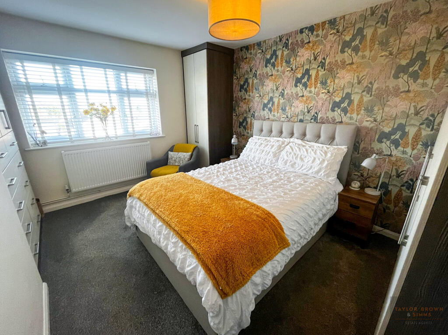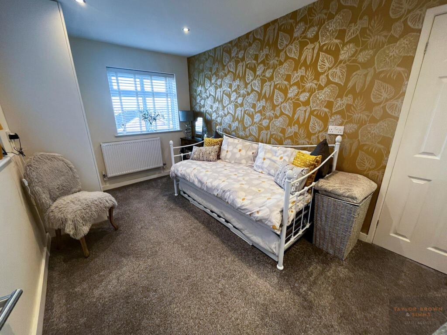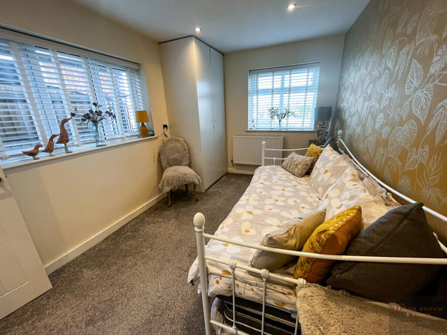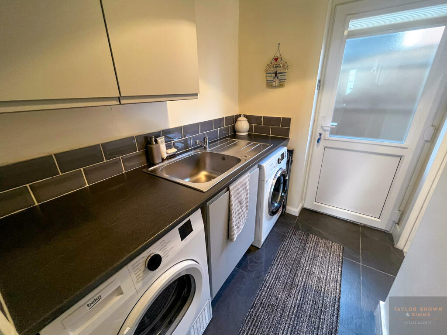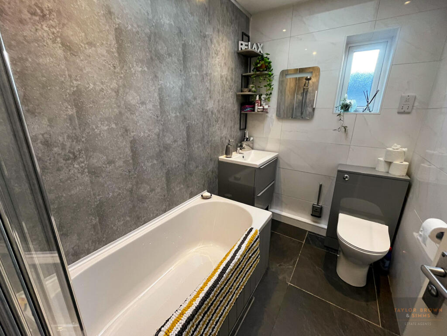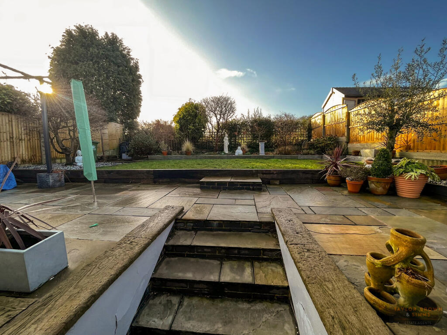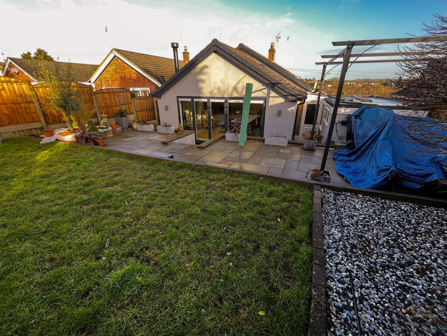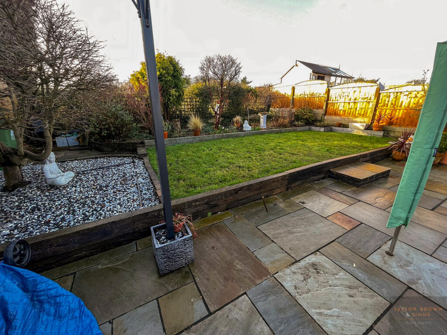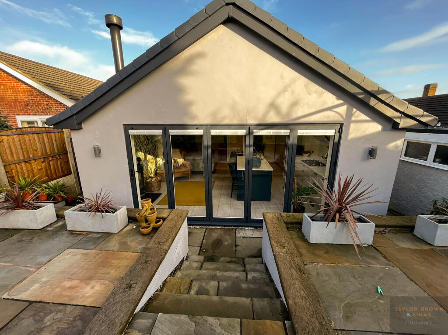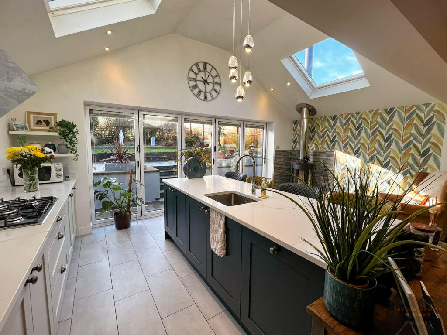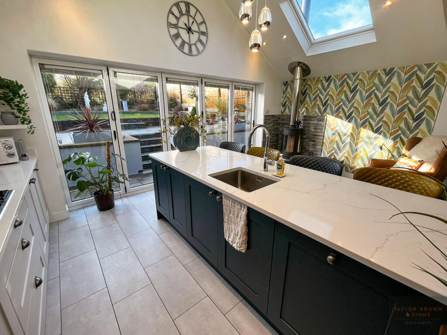England Crescent, Heanor, Derbyshire
Property Details
Bedrooms
2
Bathrooms
1
Property Type
Detached Bungalow
Description
Property Details: • Type: Detached Bungalow • Tenure: N/A • Floor Area: N/A
Key Features: • DETACHED EXTENDED BUNGALOW • TWO DOUBLE BEDROOMS • OPEN PLAN LIVING SPACE TO THE REAR • FANTASTIC EXTENSION TO THE REAR • LOG BURNER • CUL DE SAC LOCATION • PRIVATE LANDSCAPED REAR GARDEN • GARAGE AND DRIVEWAY • HIGH STANDARD THROUGHOUT • VIEWING ABSOLUTELY ESSENTIAL.
Location: • Nearest Station: N/A • Distance to Station: N/A
Agent Information: • Address: 2 Marshall Street, Heanor, Derbyshire, DE75 7AT
Full Description: BEAUTIFULLY EXTENDED DETACHED two double bedroom bungalow. Presented in excellent decorative order throughout. The extension to the rear has made fantastic open plan living space with a light & airy feel tastefully designed to a really high standard, garage and driveway, landscaped private garden.Entrance HallwayRadiator, tiled flooring, cupboard housing the boiler, door to all rooms.Bedroom4.11m x 2.94mUPVC window to front, range of fitted wardrobes, radiator.Utility Roomdoor to side aspect, range of base and wall units with roll top work surface, sink unit, plumbing for washing machine, tiled walls, space for drier, door to bedroom.Bedroom4.25m x 2.73mUPVC window to front and side aspect, storage cupboard, wardrobes, radiator.BathroomUPVC window to side, Velux window, a modern fitted bathroom suite comprising of panelled bath with shower above, hand wash basin set in a vanity unit, WC, part tiled walls along with UPVC panelling in shower area, spot lighting, towel rail.Open Plan Kitchen / LOUNGE / Dining area5.62m x 8.03mMaximum measurements - reduces to 6.26.Bi fold doors to the rear garden, two velux windows, a recently refitted kitchen with Quartz worktop and upstand, integrated appliances including, fridge freezer, dishwasher, double oven, hob and extractor above, tiled flooring, feature log burner, tv point.OutsideTo the rear is a landscaped garden with steps rising to the lawned area with patio areas, mature shrubs and trees and being enclosed and private. To the side is a driveway providing ample off street parking leading to a single detached garage.DisclaimerNOTICE TO PROSPECTIVE PURCHASERS Please note that the information contained within this brochure is understood to be correct and accurate to the best of Taylor Brown & Simms Estate Agents knowledge. However, the information and measurements should not be relied upon to form any part of a contract or any offer made. The information offered is for guidance only particularly in relation to any listed appliances being in full working order. Purchasers should make their own investigations to verify correctness of same particularly if they intend to purchase the property for a specific use or purpose. The information contained within the brochure should not be republished or copied in any way for any other form of advertising or use without Taylor Brown & Simms permission.BrochuresBrochure of England Crescent
Location
Address
England Crescent, Heanor, Derbyshire
City
Heanor and Loscoe
Features and Finishes
DETACHED EXTENDED BUNGALOW, TWO DOUBLE BEDROOMS, OPEN PLAN LIVING SPACE TO THE REAR, FANTASTIC EXTENSION TO THE REAR, LOG BURNER, CUL DE SAC LOCATION, PRIVATE LANDSCAPED REAR GARDEN, GARAGE AND DRIVEWAY, HIGH STANDARD THROUGHOUT, VIEWING ABSOLUTELY ESSENTIAL.
Legal Notice
Our comprehensive database is populated by our meticulous research and analysis of public data. MirrorRealEstate strives for accuracy and we make every effort to verify the information. However, MirrorRealEstate is not liable for the use or misuse of the site's information. The information displayed on MirrorRealEstate.com is for reference only.
