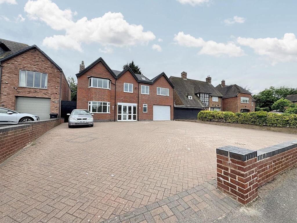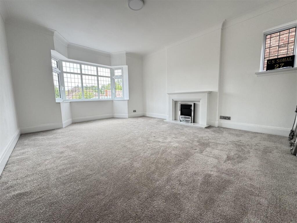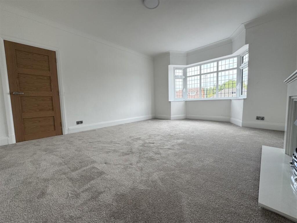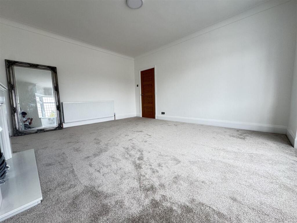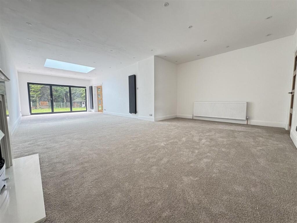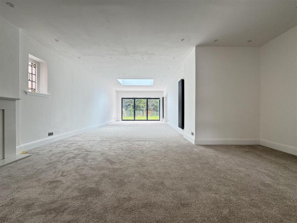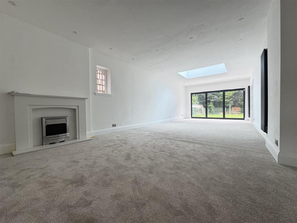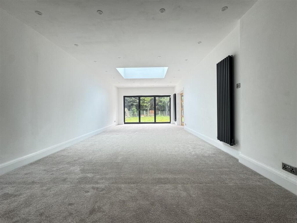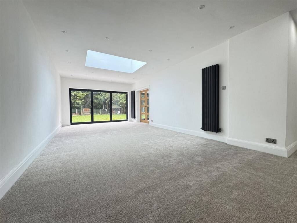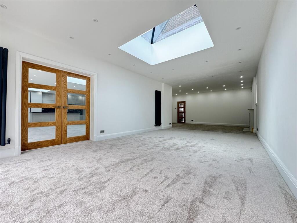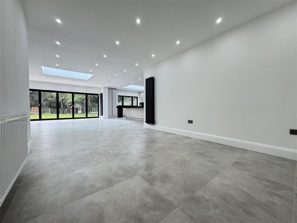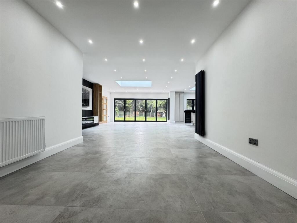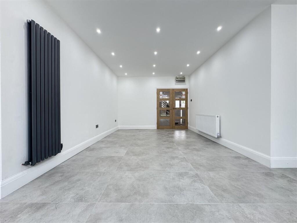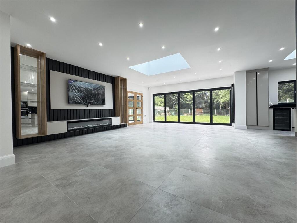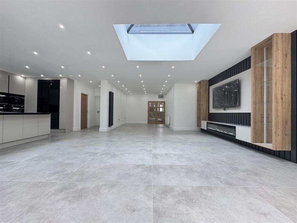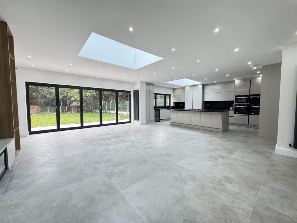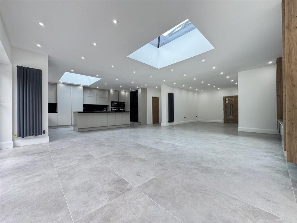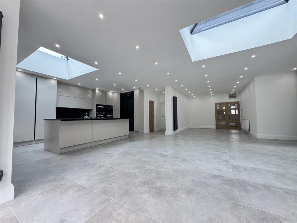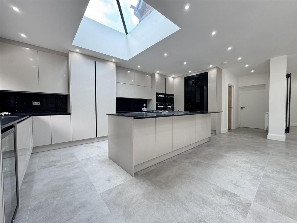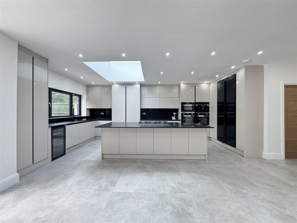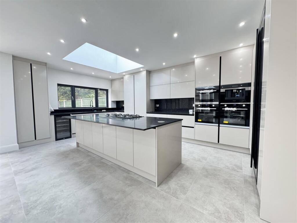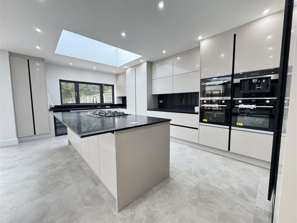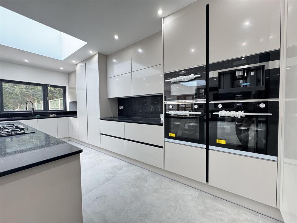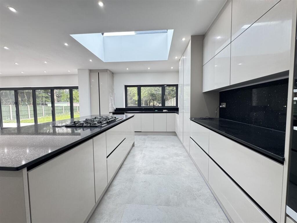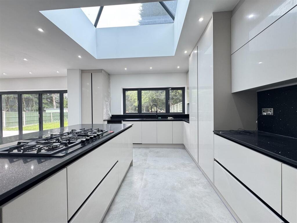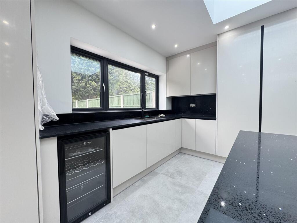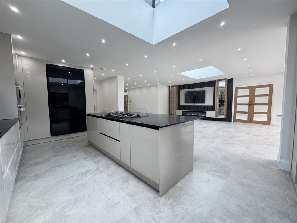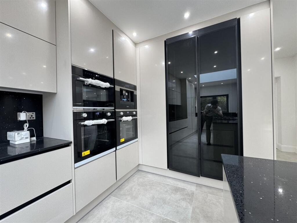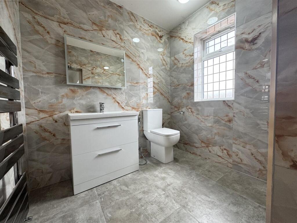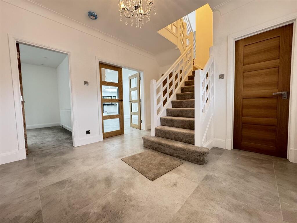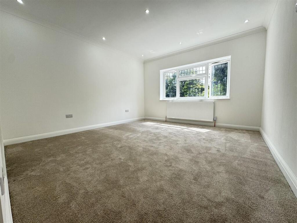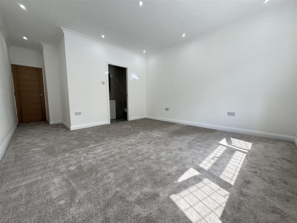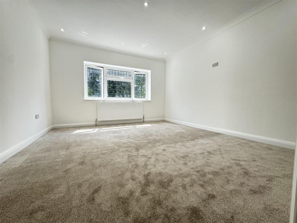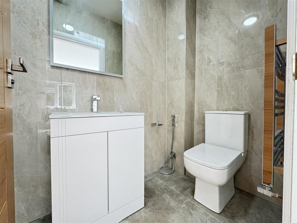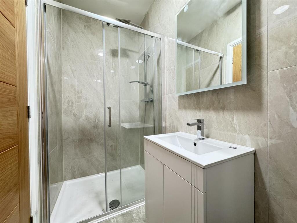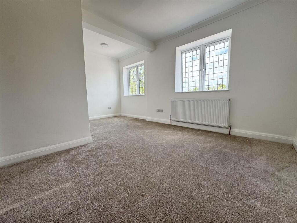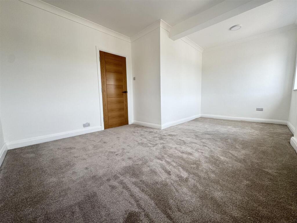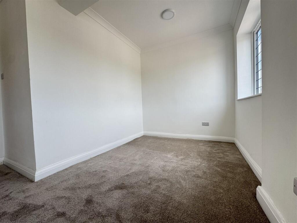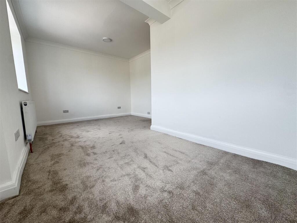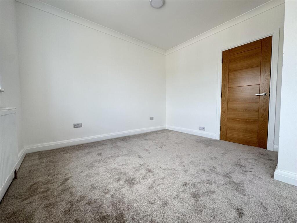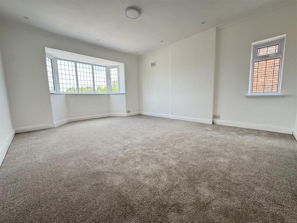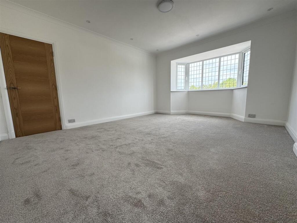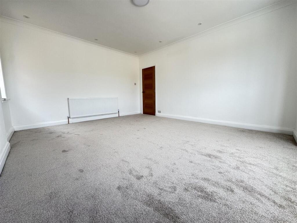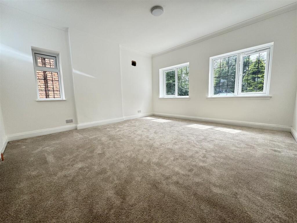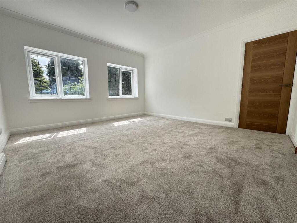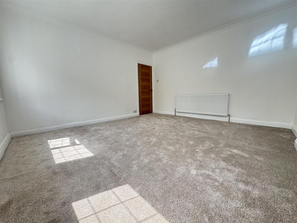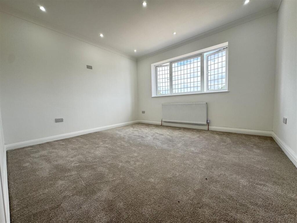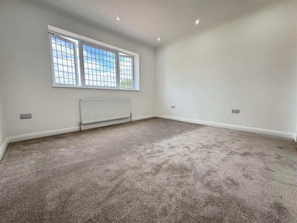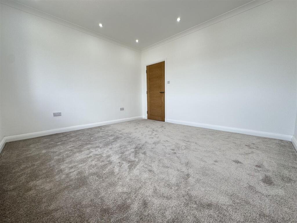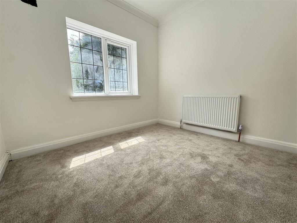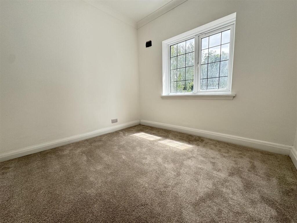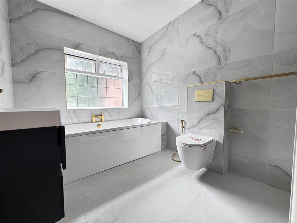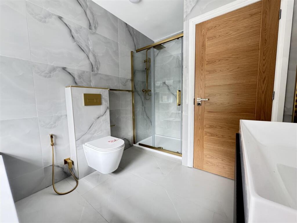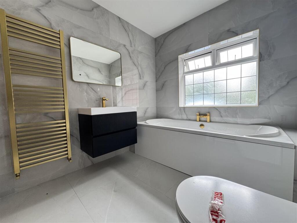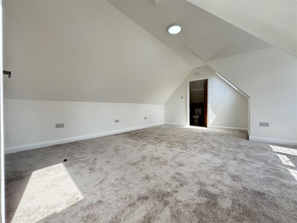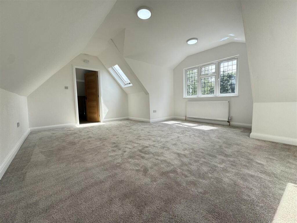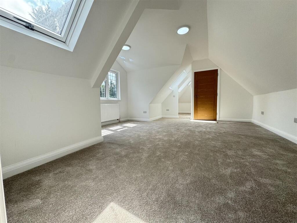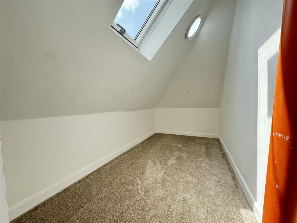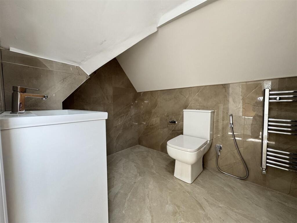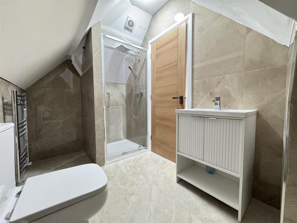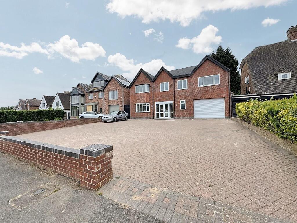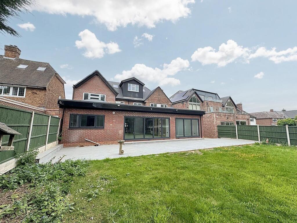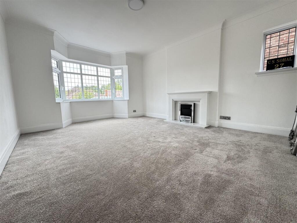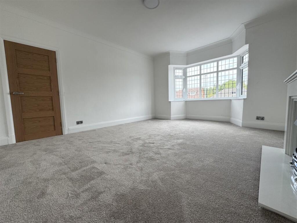Englestede Close, Handsworth Wood. Birmingham
Property Details
Bedrooms
7
Bathrooms
3
Property Type
Detached
Description
Property Details: • Type: Detached • Tenure: Freehold • Floor Area: N/A
Key Features: • EXTENDED DETAHCED FAMILY HOME • SEVEN BEDROOMS (SIX DOUBLE) • TWO EN SUITE SHOWER ROOMS • MODERN HIGH SPEC FAMILY BATHROOM • SPACIOUS FRONT RECEPTION ROOM • EXTENDED LARGE REAR RECEPTION ROOM • EXTENDED OPEN PLAN KITCHEN / DINER / SITTING ROOM • SEPARATE UTILITY & GUEST DOWNSTAIRS W.C. • LARGE DRIVEWAY & INTERNAL GARAGE • NO UPWARD CHAIN
Location: • Nearest Station: N/A • Distance to Station: N/A
Agent Information: • Address: 921 Walsall Road, Great Barr, Birmingham, B42 1TN
Full Description: Acres are delighted to offer for sale this incredible executive styled and recently refurbished to a fantastic standard detached family home that offers amazing spacious interiors throughout. Benefiting from double glazing and gas central heating both where specified. The interiors include enclosed porch, wonderful large welcoming entrance hall, spacious front reception room, extended rear reception room with bi-fold doors to rear along with double doors into extended large comprehensively fitted open plan kitchen / diner / sitting room with separate utility and downstairs guest W.C.. To the first floor is a fabulous landing space, five excellent double bedrooms, one single bedroom and main / bedroom two with en-suite’s and modern family bathroom. To the third floor is a further sixth double bedroom with walk in wardrobe area and a further fitted en suite. Outside is a large in and out driveway allowing off road parking for multiple cars and access to garage front. To the rear is a large garden with patio to fore and lawn. HIGH SPEC THROUGHOUT – HURRY BEFORE YOU’RE TOO LATE – NO UPAWARD CHAIN!BrochuresEnglestede Close, Handsworth Wood. BirminghamClick here for information on buyer paid ID checksBrochure
Location
Address
Englestede Close, Handsworth Wood. Birmingham
City
Englestede Close
Features and Finishes
EXTENDED DETAHCED FAMILY HOME, SEVEN BEDROOMS (SIX DOUBLE), TWO EN SUITE SHOWER ROOMS, MODERN HIGH SPEC FAMILY BATHROOM, SPACIOUS FRONT RECEPTION ROOM, EXTENDED LARGE REAR RECEPTION ROOM, EXTENDED OPEN PLAN KITCHEN / DINER / SITTING ROOM, SEPARATE UTILITY & GUEST DOWNSTAIRS W.C., LARGE DRIVEWAY & INTERNAL GARAGE, NO UPWARD CHAIN
Legal Notice
Our comprehensive database is populated by our meticulous research and analysis of public data. MirrorRealEstate strives for accuracy and we make every effort to verify the information. However, MirrorRealEstate is not liable for the use or misuse of the site's information. The information displayed on MirrorRealEstate.com is for reference only.
