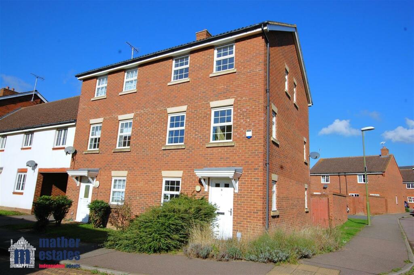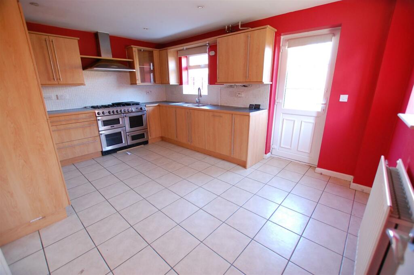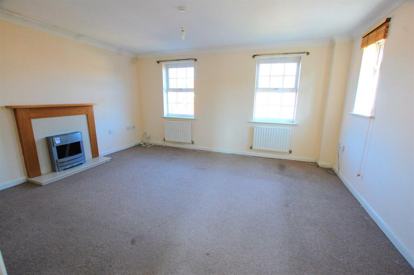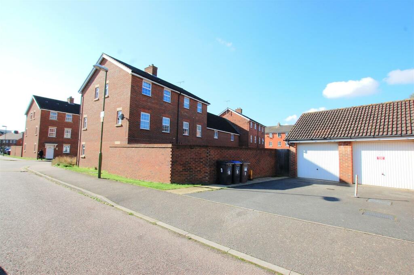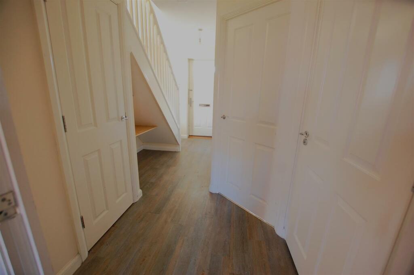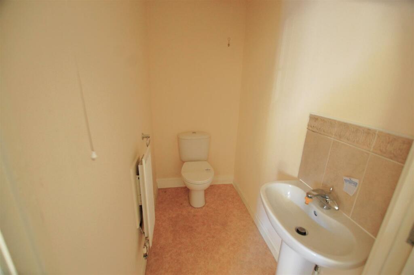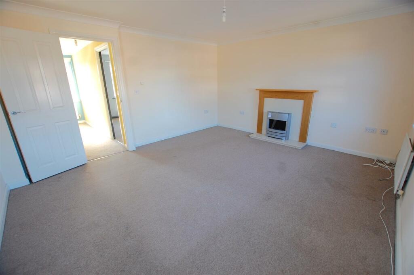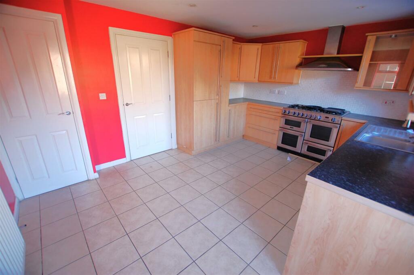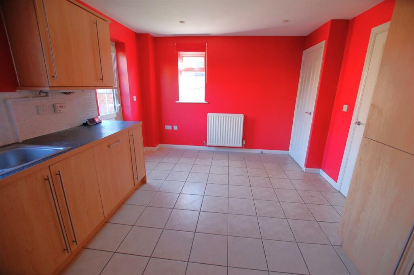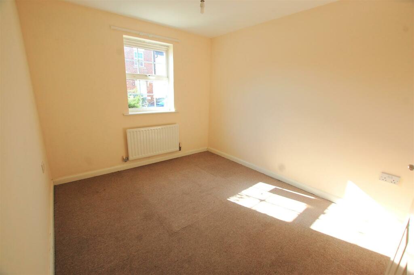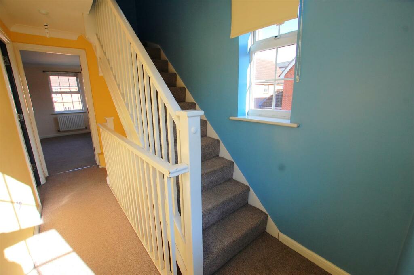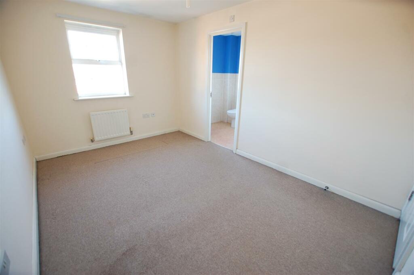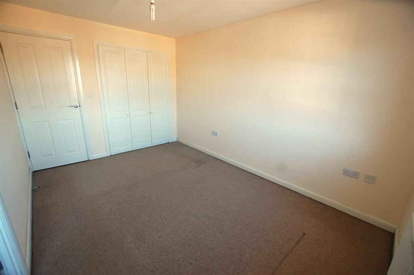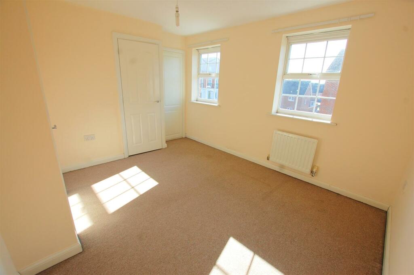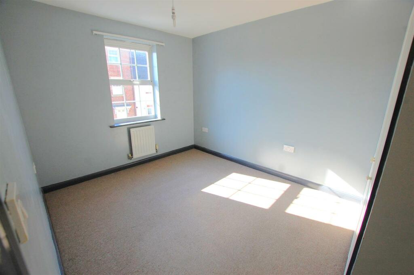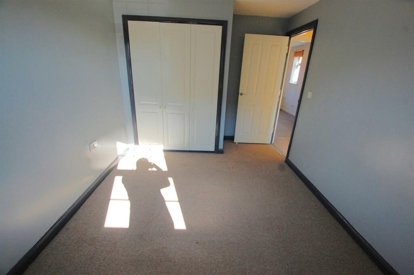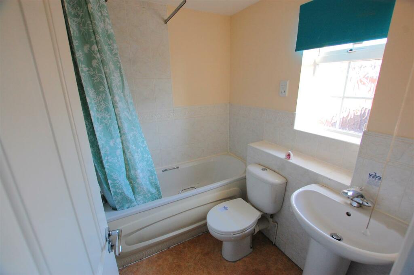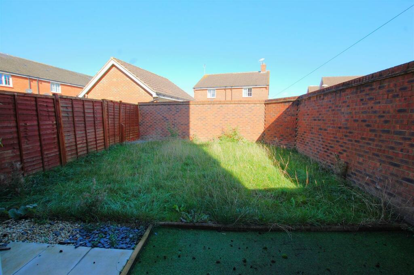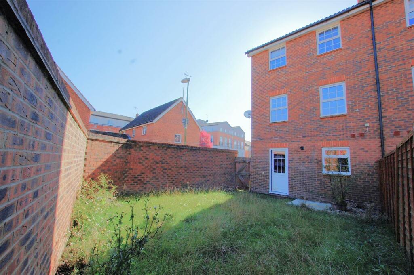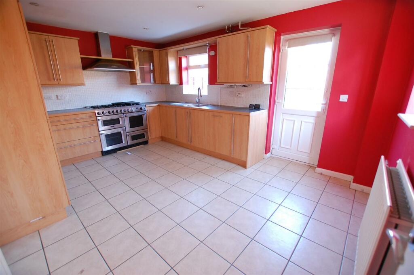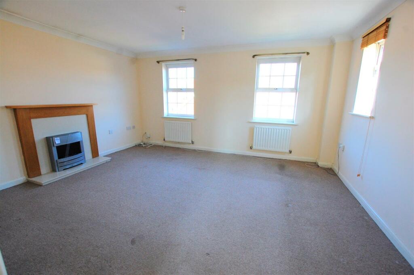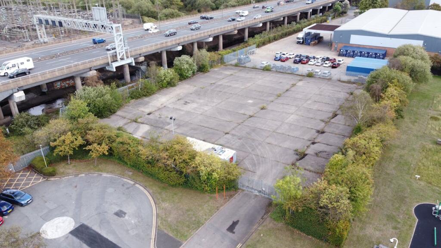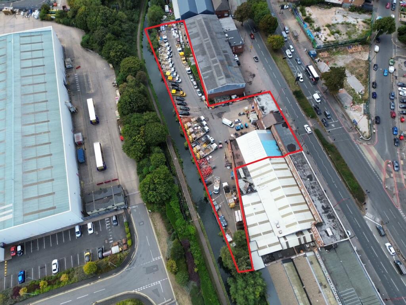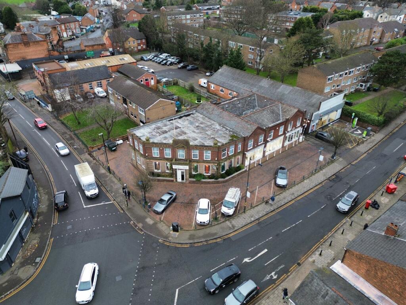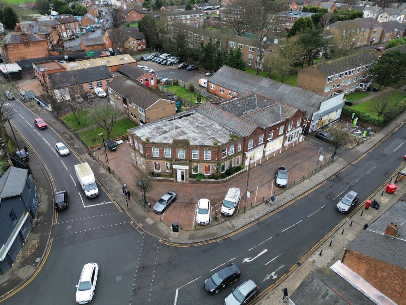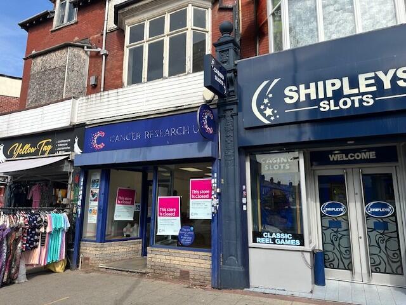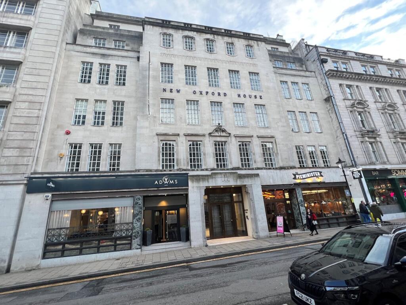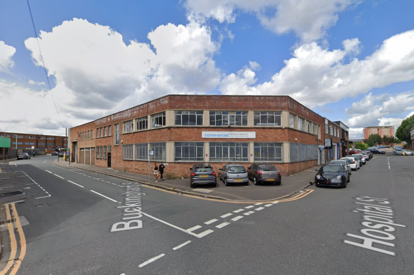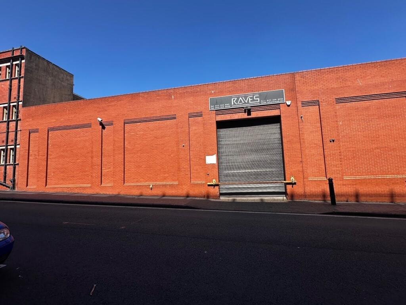Errington Close, Hatfield
Property Details
Bedrooms
4
Bathrooms
2
Property Type
Town House
Description
Property Details: • Type: Town House • Tenure: N/A • Floor Area: N/A
Key Features: • Chain free end terrace town house in a cul de sac within the popular "Salisbury Village" • Short walk to the business park, University of Hertfordshire & Galleria shopping & leisure centre • Short walk to "Howe Dell" school & "Ellenbrook Fields" parkland • Ground floor wc • Fitted kitchen/diner with appliances • Ground floor dining room/bedroom four • First floor lounge & bedroom • Master bedroom with en suite, further bedroom & family bathroom to the second floor • Private gardens to front & rear • Garage & private driveway
Location: • Nearest Station: N/A • Distance to Station: N/A
Agent Information: • Address: 27 Market Place, Hatfield, AL10 0LJ
Full Description: Offered for sale with no onward chain is this four bedroom end of terrace town house situated in a cul de sac within the ever popular Salisbury Village, close to "Ellenbrook Fields" which has acres of parkland, University of Hertfordshire, Hatfield Business Park and the Galleria shopping and leisure centre are also just a short walk away. The property briefly comprises of entrance hall, ground floor wc, a fitted kitchen/diner with appliances and door to garden, dining room/bedroom four, good size first floor lounge room, and bedroom with built in wardrobes occupy the first floor, the second floor offers a master bedroom with built in wardrobes and an en suite shower room/wc, and a further bedroom with built in cupboards and a family bathroom. The house is double glazed and has gas radiator central heating. Outside there is a walled rear garden with side access. to the rear of the house there is a garage with private driveway in front. Just a short walk away is Howe Dell Primary School which has an "Outstanding" Ofsted report, the University of Hertfordshire and access to major road links (A1M, M25 and A414) are also close by.Entrance Hall - Double glazed entrance door, double glazed UPVC window to side, storage cupboard, stairs to first floor, doors to:Dining Room/Bedroom Four - 3.26m x 2.79m (10'8" x 9'2") - Double glazed UPVC windows to front, radiator.Ground Floor Wc - Dual flush wc, pedestal wash hand basin with tiled splash back, extractor fan, radiator.Fitted Kitchen/Diner - 3.35m x 4.57m (11'0" x 15'0") - Double glazed UPVC windows to side and rear, range of wall and base units, complimentary work surfaces and tiled splash backs, stainless steel sink/drainer with mixer tap stainless steel range cooker with extractor over, integrated fridge/freezer, washing machine and dishwasher, cupboard housing gas fired boiler, tiled floor, storage cupboard.First Floor Landing - Double glazed UPVC window to front and side, radiator, stairs to second floor, doors to:Living Room - 4.05m x 4.57m (13'3" x 15'0") - Two double glazed UPVC windows to rear, double glazed UPVC window to side, feature fireplace.Bedroom Two - 3.76m x 2.74m (12'4" x 9'0") - Double glazed UPVC window to front, built in storage cupboard, radiator, door.Landing - 3.76m x 1.74m (12'4" x 5'9") - Double glazed UPVC window to side, doors to.Bedroom Three - 3.48m x 3.58m (11'5" x 11'9") - Two windows to front, two storage cupboard, stairs, door to:Master Bedroom - 4.01m x 2.75m (13'2" x 9'0") - double glazed window to rear, built in wardrobes, radiator, door to:En-Suite - Double glazed window to rear, tiled shower cubicle with sliding doors, pedestal wash hand basin with mixer tap and tiled splash back, dual flush wc, radiator, extractor fan, double glazed window to rear.door to:Family Bathroom - 2.05m x 1.69m (6'9" x 5'7") - Panel enclosed bath with mixer tap and shower over, pedestal wash hand basin with mixer tap and tiled splash back, dual flush wc, radiator, extractor fan, double glazed window to side.Front Garden - Flower and shrub bed, path to front door.Walled Rear Garden - Patio area, lawn, gate to side.Private Drieway - Providing private parking for one vehicle.Garage - Up and over door, eaves storage.BrochuresErrington Close, HatfieldBrochure
Location
Address
Errington Close, Hatfield
City
Errington Close
Features and Finishes
Chain free end terrace town house in a cul de sac within the popular "Salisbury Village", Short walk to the business park, University of Hertfordshire & Galleria shopping & leisure centre, Short walk to "Howe Dell" school & "Ellenbrook Fields" parkland, Ground floor wc, Fitted kitchen/diner with appliances, Ground floor dining room/bedroom four, First floor lounge & bedroom, Master bedroom with en suite, further bedroom & family bathroom to the second floor, Private gardens to front & rear, Garage & private driveway
Legal Notice
Our comprehensive database is populated by our meticulous research and analysis of public data. MirrorRealEstate strives for accuracy and we make every effort to verify the information. However, MirrorRealEstate is not liable for the use or misuse of the site's information. The information displayed on MirrorRealEstate.com is for reference only.
