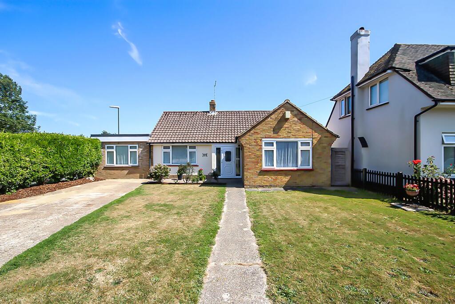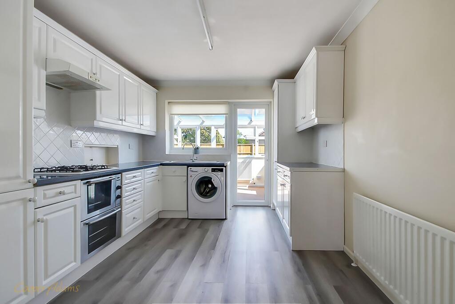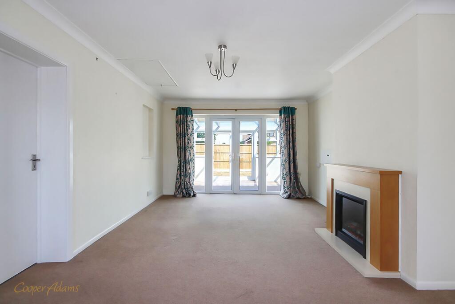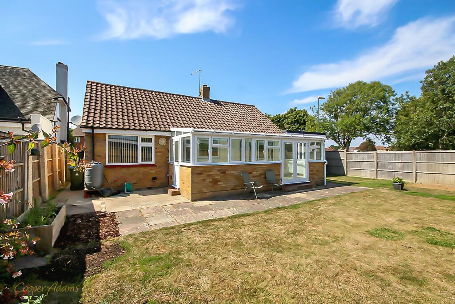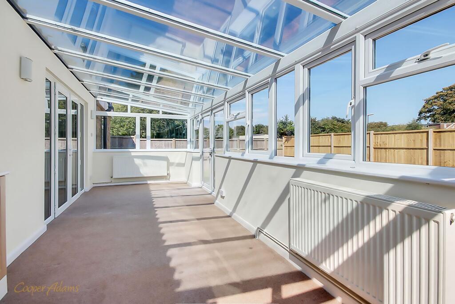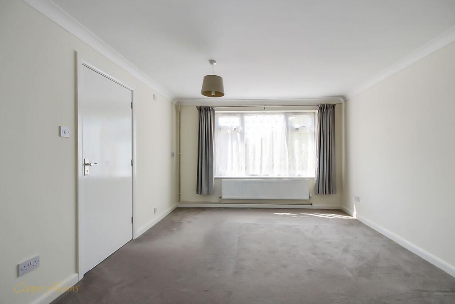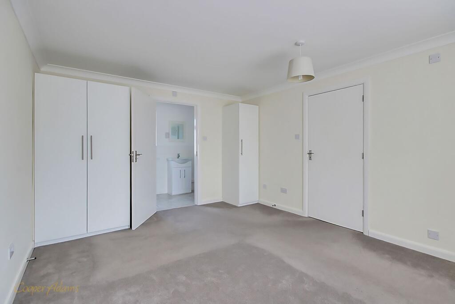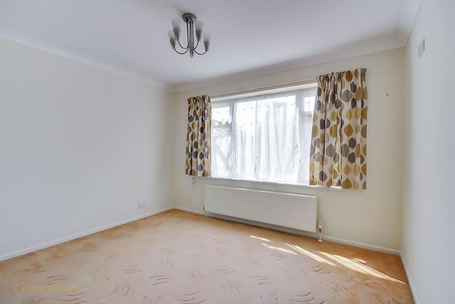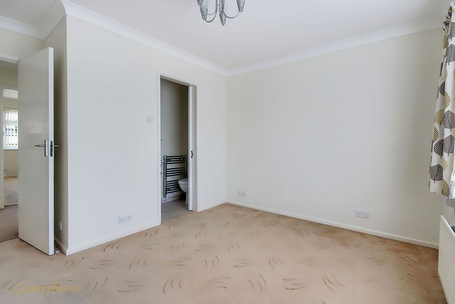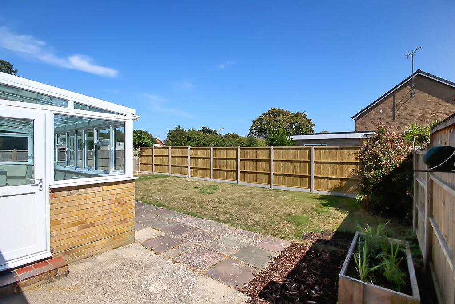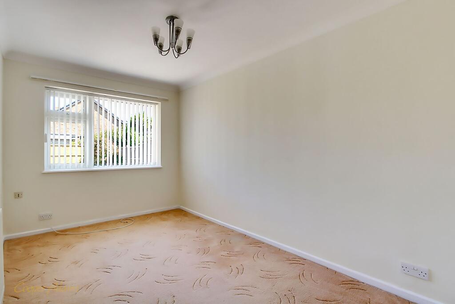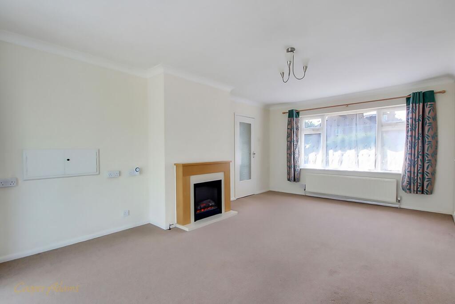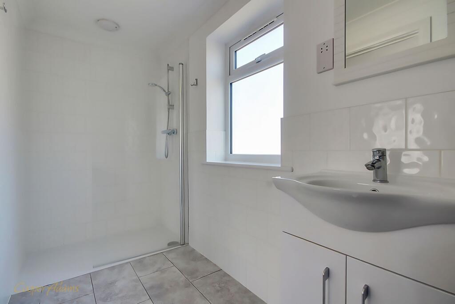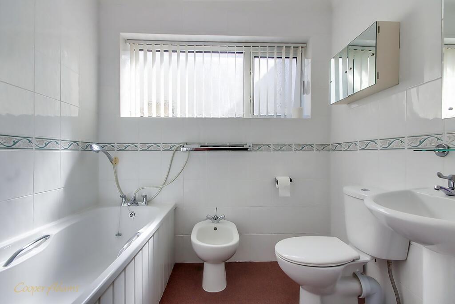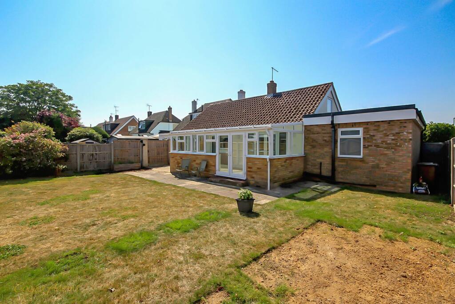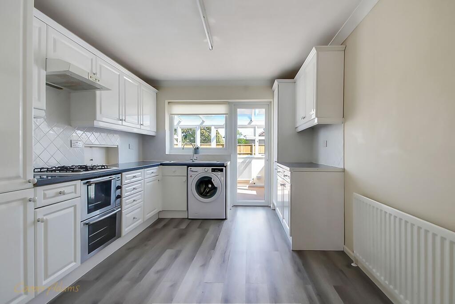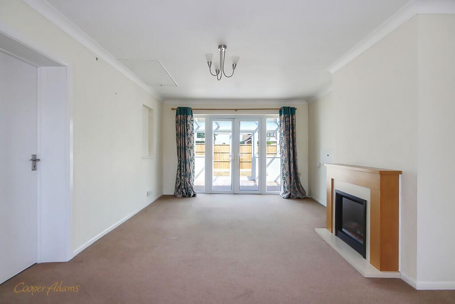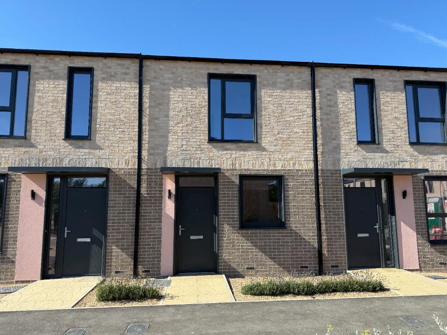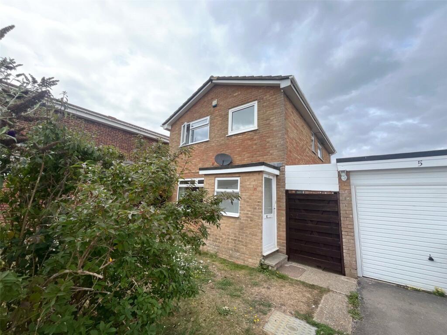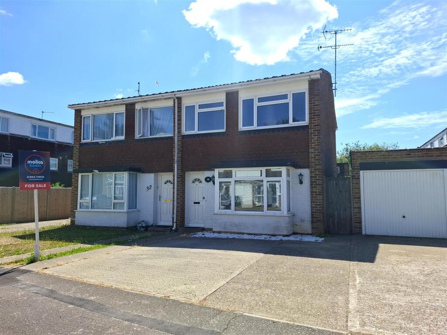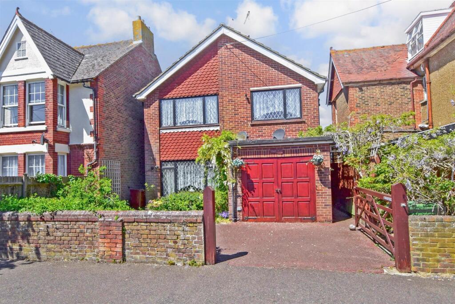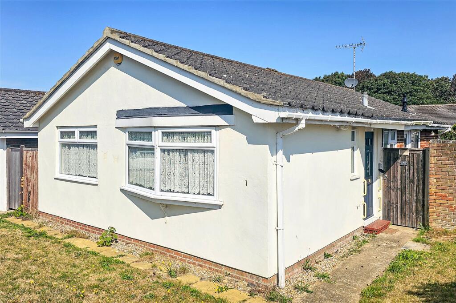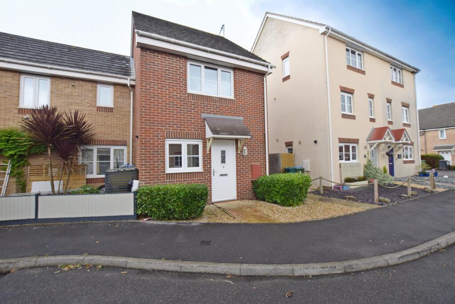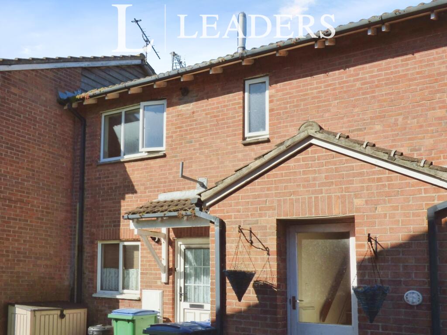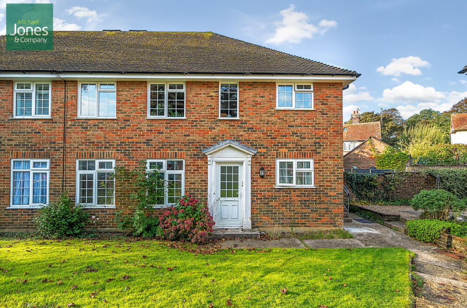Esher Drive, Littlehampton, BN17
Property Details
Bedrooms
3
Bathrooms
3
Property Type
Detached Bungalow
Description
Property Details: • Type: Detached Bungalow • Tenure: Freehold • Floor Area: N/A
Key Features: • Three Double bedrooms • Detached Bungalow • Driveway for Two Cars • En-Suites to Primary and Secondary Bedrooms • Enclosed Rear Garden • Dual-Aspect Living Room • A Fantastic Family Home with Parks & Schools Nearby • Approx. 1224 sq. ft (113.7 sq. m)
Location: • Nearest Station: N/A • Distance to Station: N/A
Agent Information: • Address: 7 Broadmark Parade, Broadmark Lane, Rustington, BN16 2NE
Full Description: This well-maintained detached bungalow offers spacious and versatile single-storey living, ideal for families or downsizers seeking low-maintenance comfort without compromising on space. Set on a wide frontage with a centrally positioned front door, the home features a thoughtful layout and excellent natural light throughout. Inside, the property comprises three well-proportioned double bedrooms. The primary and secondary bedrooms both benefit from modern en-suite shower rooms, while a separate family bathroom serves the rest of the home. In 2017, the primary bedroom was converted to include a large en-suite with an easy-access shower, wide doors, and built-in storage, offering enhanced accessibility. A bright, dual-aspect living room flows seamlessly into a spacious conservatory, perfect for relaxing or entertaining - flooding the adjacent living room and kitchen with natural light. The well-equipped kitchen provides ample space for a dining table and opens directly into the conservatory. Outside, the enclosed east-facing garden enjoys southerly aspects, creating a sun-filled space throughout the day, plus a small patio area which is ideal for alfresco dining. To the front, a private driveway provides off-road parking for two vehicles. Additional Information: The property title includes an extended section of garden, designated by a newly installed fence to the east side of the plot. The new boundary is detailed in the Buyer Information Pack - please enquire for further details.This property is "Legally Prepared." Cooper Adams has gathered key documents, including the title, plans, property forms, warranties, and EPC. Buyers must request these before offering.EPC Rating: DGarden13.11m x 15.54mThe front of the property features a lawned area, with a driveway to the left providing parking for two cars, and a central pathway leading to the front door. The rear garden is mainly laid to lawn, with a patio area adjoining the conservatory, ideal for outdoor seating. There is ample space to add flower beds and potted plants, so why not let your creativity run wild!Parking - DrivewayDriveway to the front of the property, with potential to extend the parking area if required.BrochuresKey Facts for BuyersProperty Brochure
Location
Address
Esher Drive, Littlehampton, BN17
City
Littlehampton
Features and Finishes
Three Double bedrooms, Detached Bungalow, Driveway for Two Cars, En-Suites to Primary and Secondary Bedrooms, Enclosed Rear Garden, Dual-Aspect Living Room, A Fantastic Family Home with Parks & Schools Nearby, Approx. 1224 sq. ft (113.7 sq. m)
Legal Notice
Our comprehensive database is populated by our meticulous research and analysis of public data. MirrorRealEstate strives for accuracy and we make every effort to verify the information. However, MirrorRealEstate is not liable for the use or misuse of the site's information. The information displayed on MirrorRealEstate.com is for reference only.
