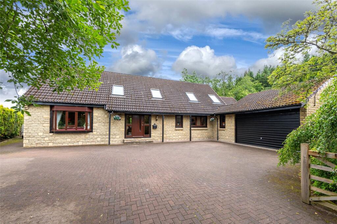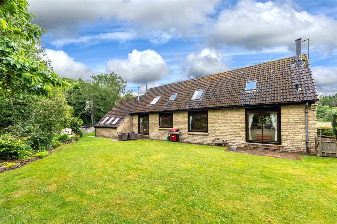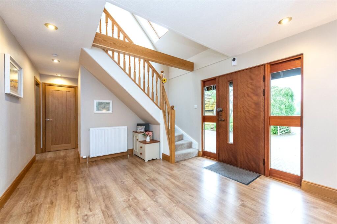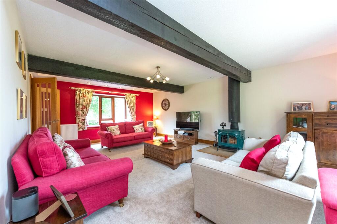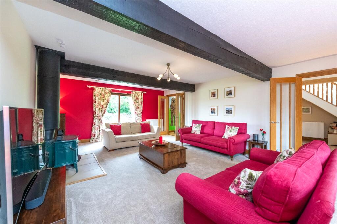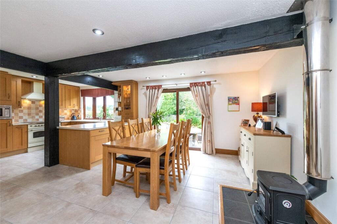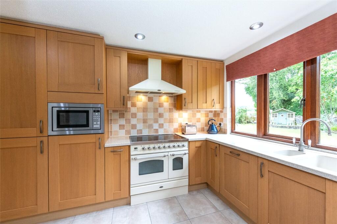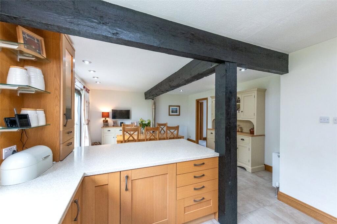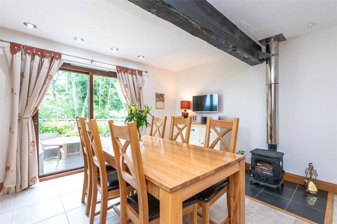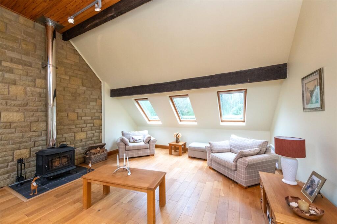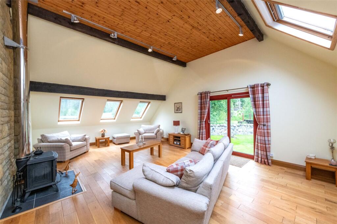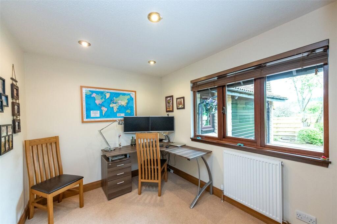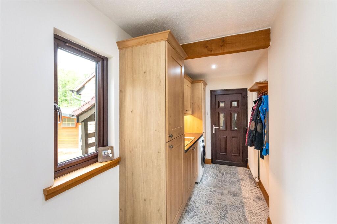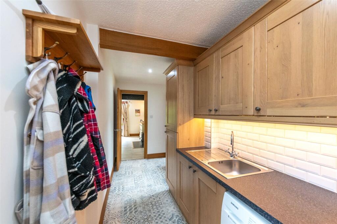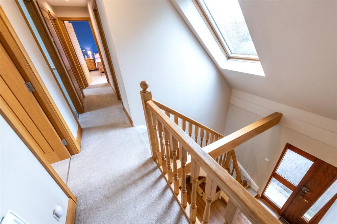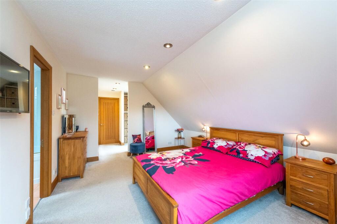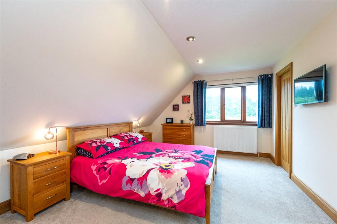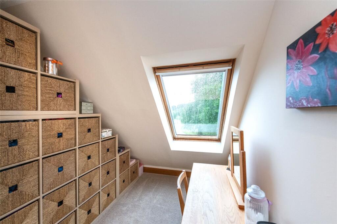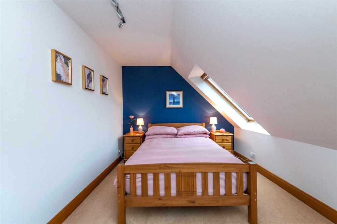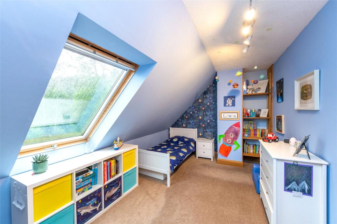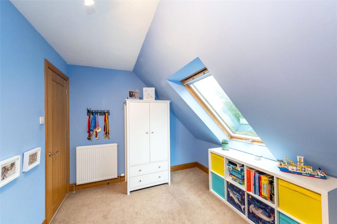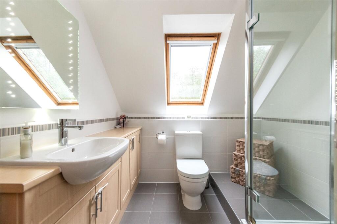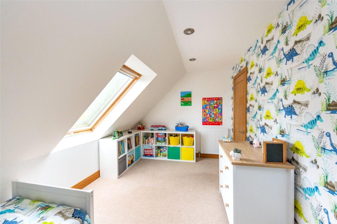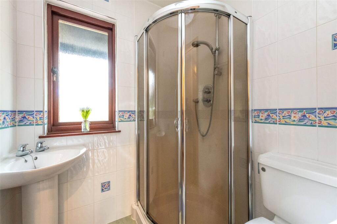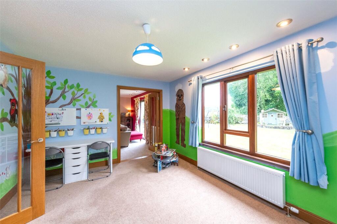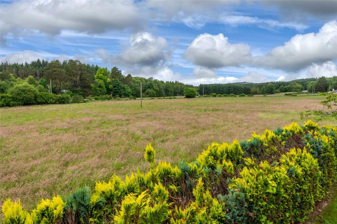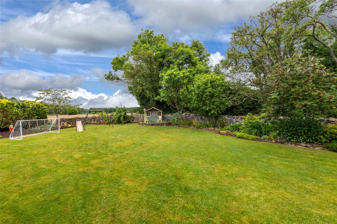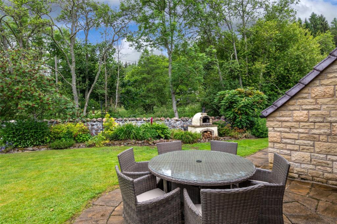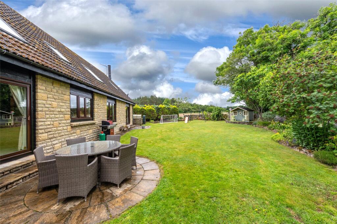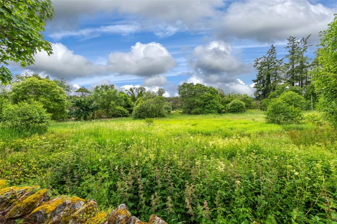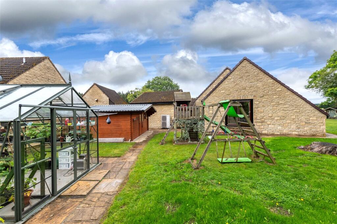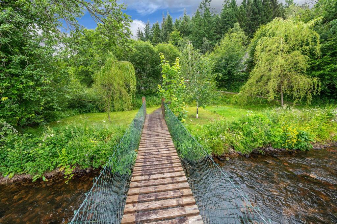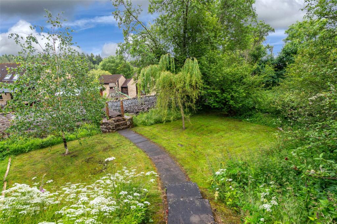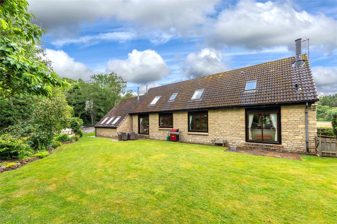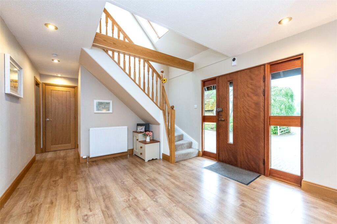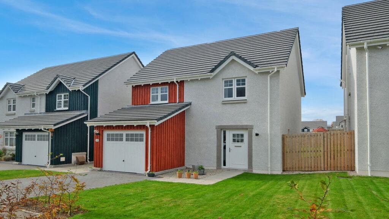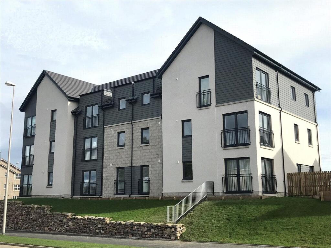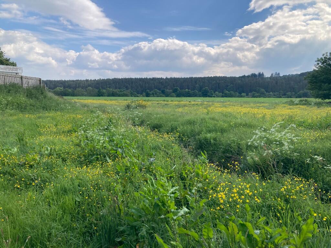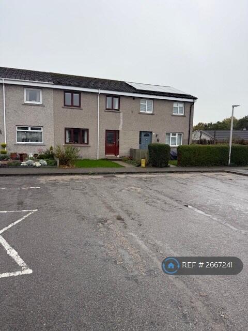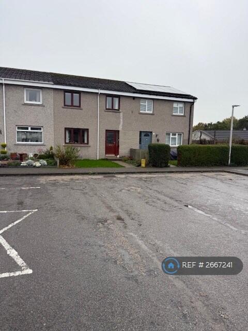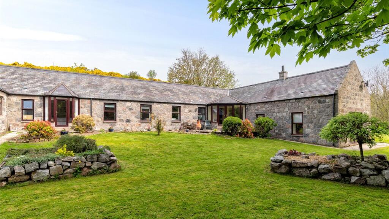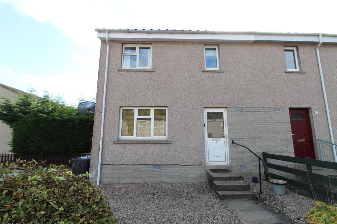Eskadale, Bridge Of Canny, Banchory, Aberdeenshire, AB31
Property Details
Bedrooms
5
Bathrooms
3
Property Type
Detached
Description
Property Details: • Type: Detached • Tenure: N/A • Floor Area: N/A
Key Features: • Detached House • 5 Bedrooms / 3 Bathrooms • 257sqm • Heat Pump & DG • EPC-D
Location: • Nearest Station: N/A • Distance to Station: N/A
Agent Information: • Address: 74 High Street, Perth PH1 5TH
Full Description: We are delighted to offer for sale this five bedroomed detached family home that has lovely country views yet only a few minutes drive to Deeside town of Banchory. There is also a 1 acre field which is included in the sale, presently this field has been left undisturbed and is a haven for wildlife. This spacious family home has the modern comforts of air source heating, double glazing and striking oak skirtings and doors throughout. Stepping into Eskadale the welcoming reception hall is filled with natural light and an oak staircase that ascends to the first floor. Overlooking the front and rear garden is the spacious lounge which has exposed ceiling beams and the wood burning stove set on a tiled hearth which adds extra warmth to this delightful room. Sliding patio doors lead to the rear garden and internal doors connect the lounge to the play room. The well appointed dining kitchen is fitted with an extensive range of solid oak base and wall cabinets with contrasting worktops and splash back tiling. The built in oven, hob, fridge and freezer are all to remain and there is ample room for informal dining room furniture, access is also given to the rear garden from the patio doors. From the kitchen you will find the utility room which in turn leads to integral double garage. Overlooking the rear garden is the family room which has a full height ceiling and the many windows allow light into this cosy room which is an ideal space to relax and unwind. Also located on the ground floor is a single bedroom which is currently utilised as a study and a shower room with sink and WC. The oak staircase ascends to the first floor where you will find the four bedrooms and a family bathroom. The master suite has a dressing area and served by an en suite shower room with sink set in a good range of vanity storage.Outside, the lock bloc driveway provides ample parking and turning space whilst leading to the integral double garage. The garden grounds are fully enclosed making this garden a safe place area for children. The grounds are mostly laid to lawn with mature flower borders stocked well with seasonal plants. The log cabin (with power and light) will remain. Please note the greenhouse and kids playhouse will be removed. There is also a 1 acre field which is included in the sale which is linked to the garden by a footbridge. Presently this field has been left undisturbed and is a haven for wildlife.Viewing of this home is highly recommended to appreciate the spacious and modern accommodation it has to offer.
Location
Address
Eskadale, Bridge Of Canny, Banchory, Aberdeenshire, AB31
City
Banchory
Features and Finishes
Detached House, 5 Bedrooms / 3 Bathrooms, 257sqm, Heat Pump & DG, EPC-D
Legal Notice
Our comprehensive database is populated by our meticulous research and analysis of public data. MirrorRealEstate strives for accuracy and we make every effort to verify the information. However, MirrorRealEstate is not liable for the use or misuse of the site's information. The information displayed on MirrorRealEstate.com is for reference only.
