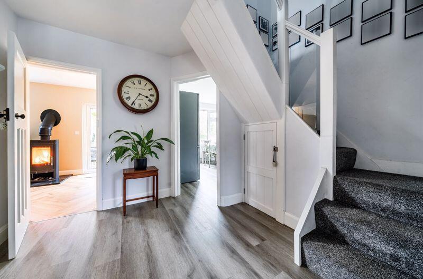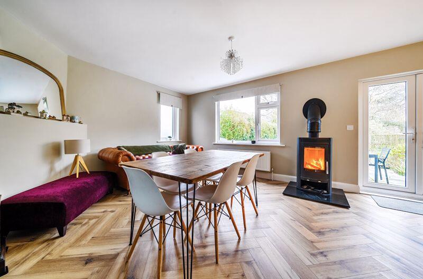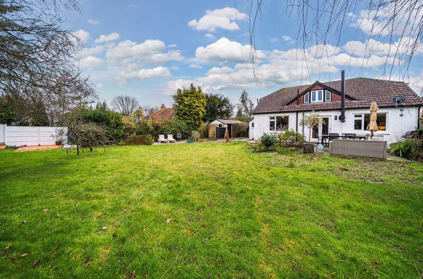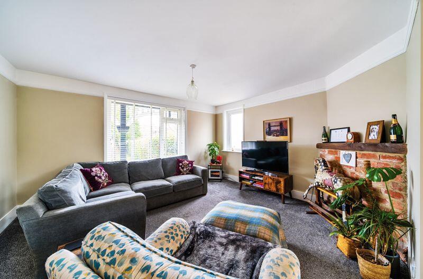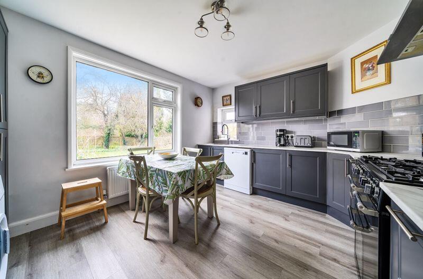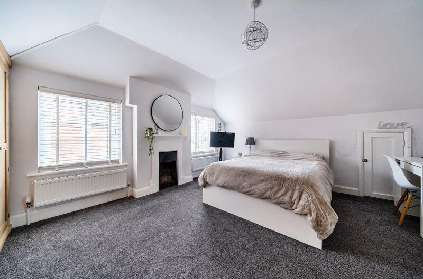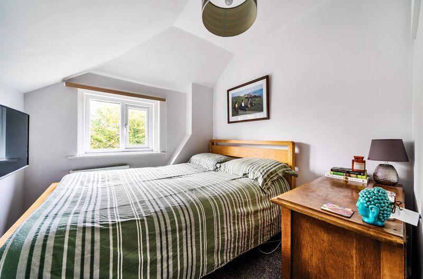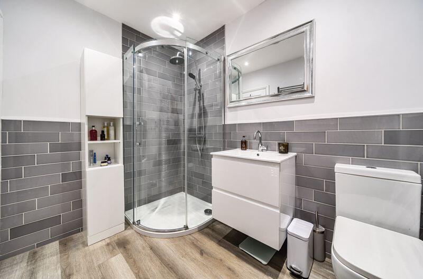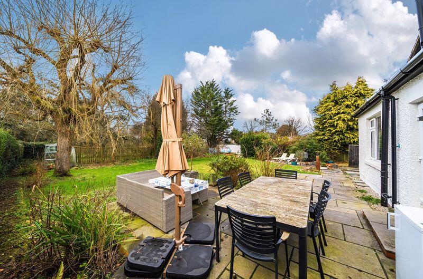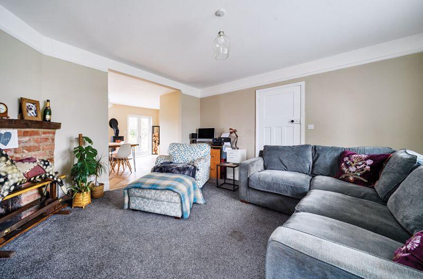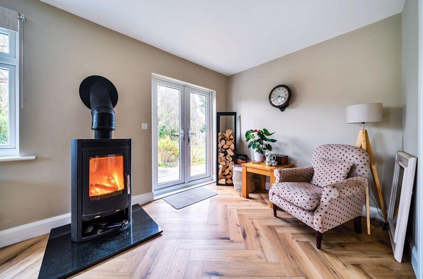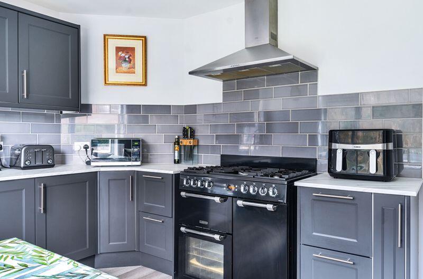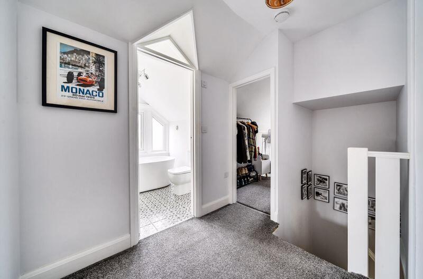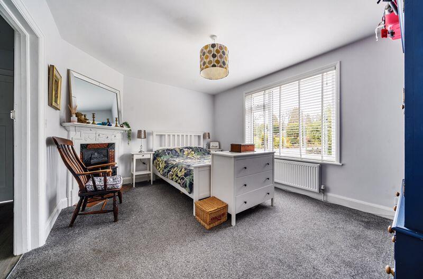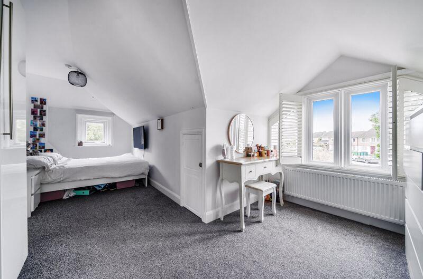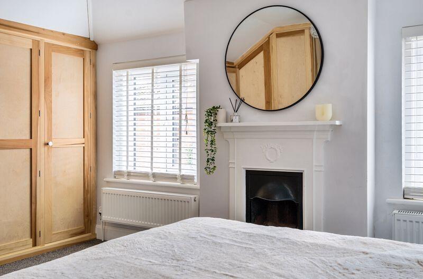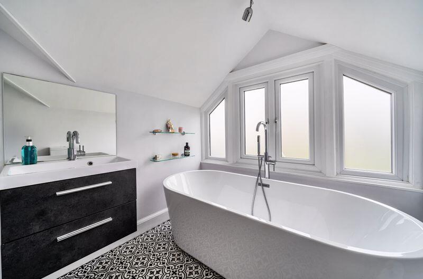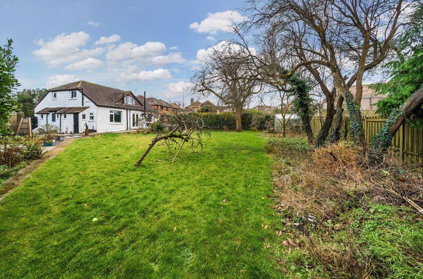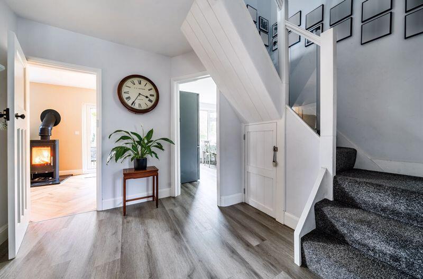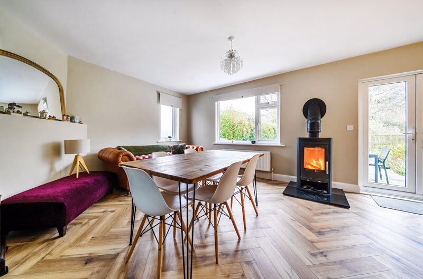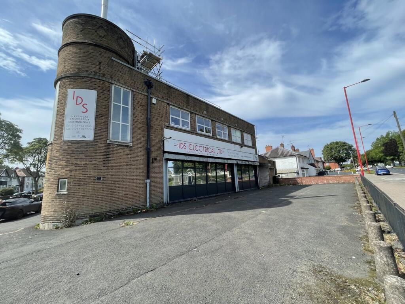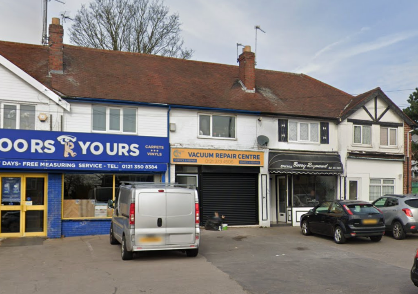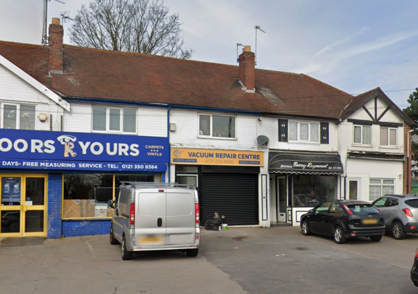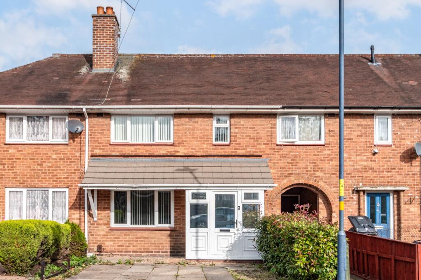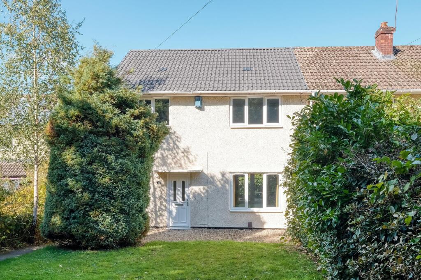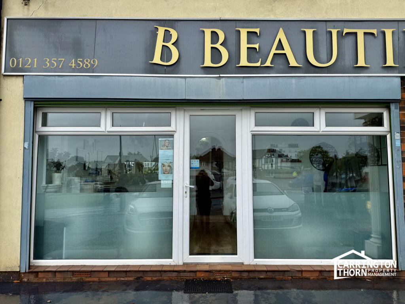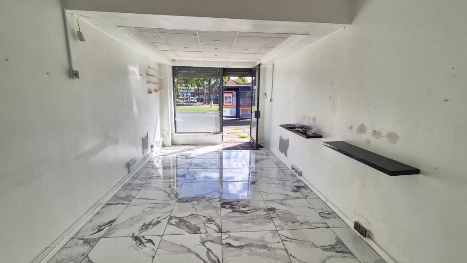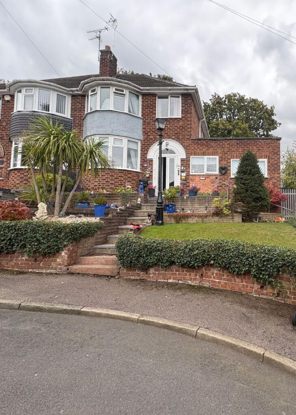Etchinghill
Property Details
Bedrooms
4
Bathrooms
2
Property Type
Detached
Description
Property Details: • Type: Detached • Tenure: N/A • Floor Area: N/A
Key Features: • Deceptively Spacious, Beautifully Presented Chalet Style House • On a Large Plot in an Area of Outstanding Natural Beauty • Four bedrooms & Two Bath/Shower Rooms • Two Reception Rooms • Two Bathrooms • Detached garage with Ample Parking and Turning
Location: • Nearest Station: N/A • Distance to Station: N/A
Agent Information: • Address: 135 Canterbury Road, Hawkinge, CT18 7BS
Full Description: An impressive property offering spacious and surprising accommodation, set on a generous plot in the heart of Etchinghill, within an area of outstanding natural beauty.SituationEtchinghill lies at the Southern end of the parish of Lyminge, maintaining a rural feel with the surrounding countryside forming part of the Kent Downs Area of Outstanding Natural Beauty. There is a wealth of walks, rides and cycle routes and a community hall provides a cinema club and other activities. The focal point for the village remains the local pub / restaurant and the well-used local golf course. A regular bus service runs through the centre of the village giving access to the south, to the Channel Tunnel town of Folkestone and Ancient Cinque Port town of Hythe on the coast, with a charming old High Street and a range of independent shops, while to the north, will be found the historic cathedral city of Canterbury. These all offer an extensive range of shopping, recreational and educational facilities, together with the high-speed train services to London St Pancras. Access to the M20 is from Junction11.The PropertyThis beautifully presented chalet-style property offers versatile accommodation that has been thoughtfully enhanced over the past few years. A perfect blend of traditional charm and contemporary updates, including new windows, a modern fitted kitchen, a driveway, and open-plan reception rooms with wood-burning stove. The property's design has been carefully considered to add both character and functionality. The accommodation is deceptively spacious, with an entrance hall that connects two reception rooms. The rear reception room features doors that open onto a charming patio area, leading to the garden beyond. The kitchen is extensively fitted, featuring integrated appliances and a Range cooker. A separate utility area adds to the convenience, along with the added benefit of a ground-floor bedroom with en-suite facilities. Upstairs, the first floor offers three well-proportioned double bedrooms and a beautifully appointed bathroom. The property has an added benefit of...Entrance HallwaySitting Room14' 1'' x 12' 9'' (4.29m x 3.88m)Dining Room19' 2'' x 13' 2'' (5.84m x 4.01m)Kitchen/Breakfast Room13' 3'' x 11' 3'' (4.04m x 3.43m)Master Bedroom14' 3'' x 11' 3'' (4.34m x 3.43m)En-suite8' 4'' x 5' 11'' (2.54m x 1.80m)Cloakroom/WC4' 11'' x 3' 2'' (1.50m x 0.96m)Store/Boiler RoomFirst Floor LandingBedroom Two15' 3'' x 12' 11'' (4.64m x 3.93m)Bedroom Three20' 1'' x 12' 0'' (6.12m x 3.65m)Bedroom Four12' 5'' x 7' 9'' (3.78m x 2.36m)Family Bathroom6' 8'' x 6' 8'' (2.03m x 2.03m)Garage18' 1'' x 9' 4'' (5.51m x 2.84m)OutsideThe property sits very handsomely on its generous plot and is approached through a neat lawned front garden with a pathway leading to the front verandah. There is ample driveway parking and turning for several cars leading to a detached garage. The rear gardens provide a tranquil and private setting of lawn, trees, mature shrubs and a generous patio for outside dining.ServicesAll main services are understood to be connected.BrochuresProperty BrochureFull Details
Location
Address
Etchinghill
City
Folkestone and Hythe District
Features and Finishes
Deceptively Spacious, Beautifully Presented Chalet Style House, On a Large Plot in an Area of Outstanding Natural Beauty, Four bedrooms & Two Bath/Shower Rooms, Two Reception Rooms, Two Bathrooms, Detached garage with Ample Parking and Turning
Legal Notice
Our comprehensive database is populated by our meticulous research and analysis of public data. MirrorRealEstate strives for accuracy and we make every effort to verify the information. However, MirrorRealEstate is not liable for the use or misuse of the site's information. The information displayed on MirrorRealEstate.com is for reference only.

