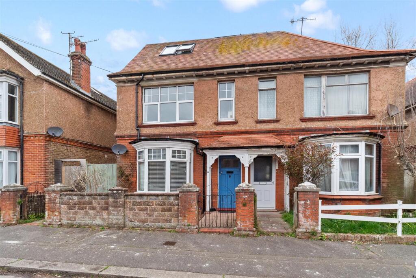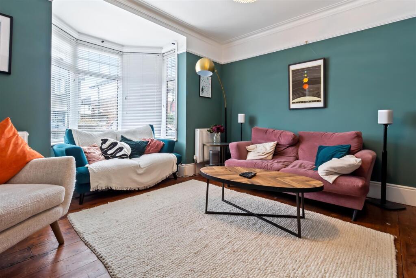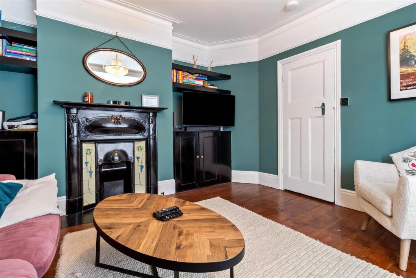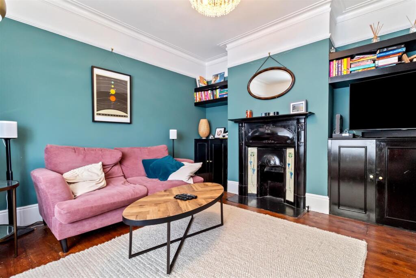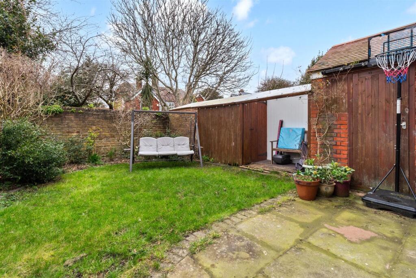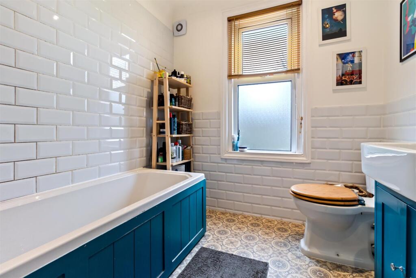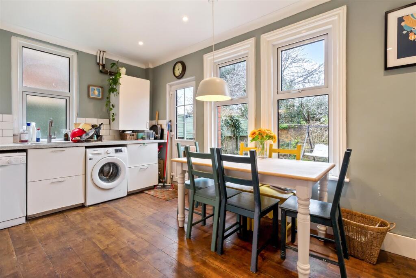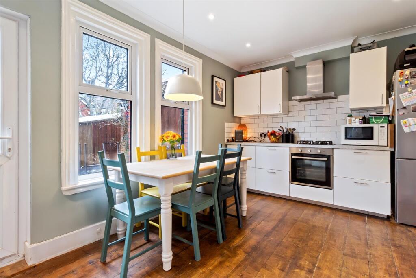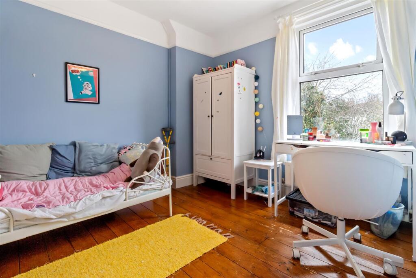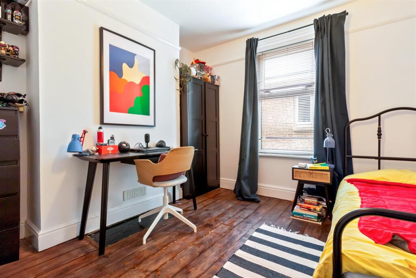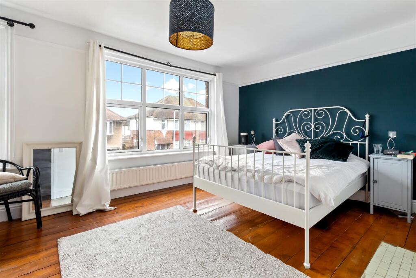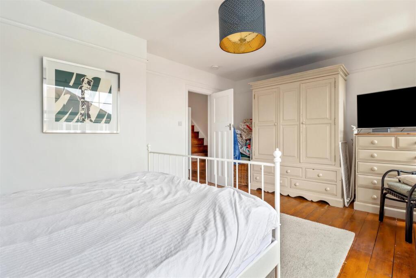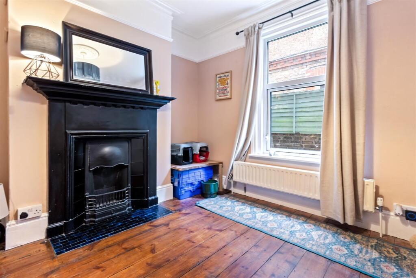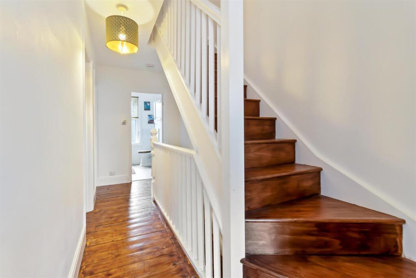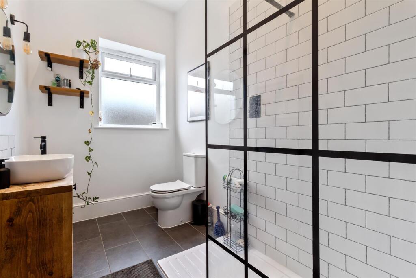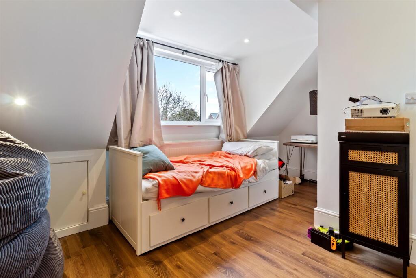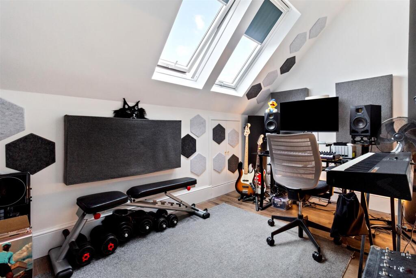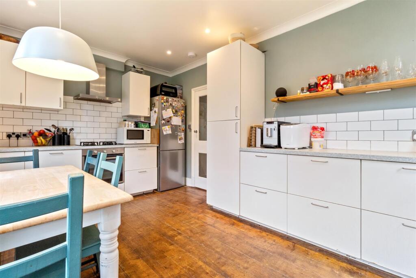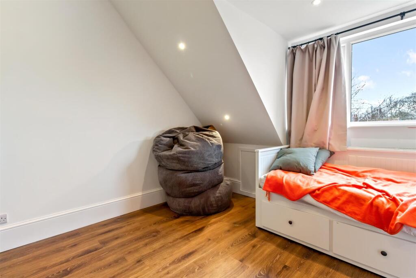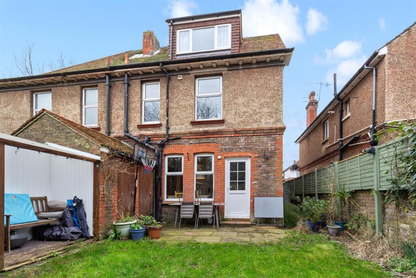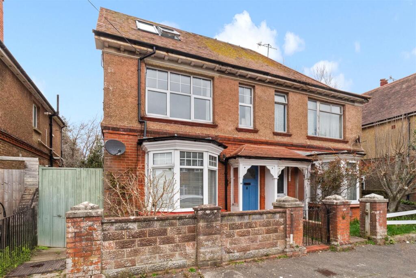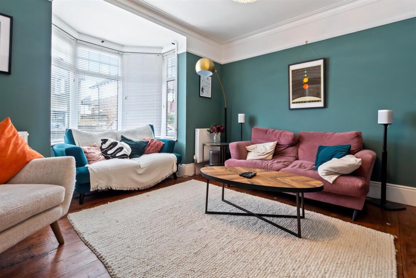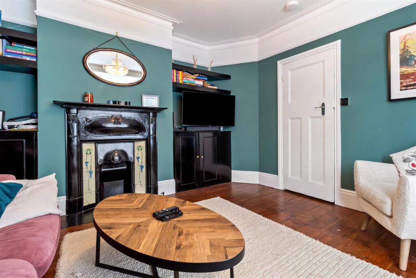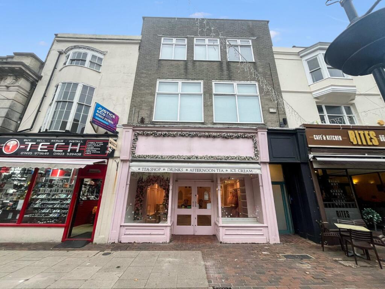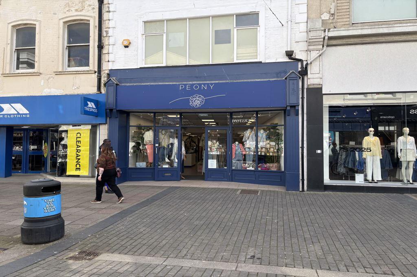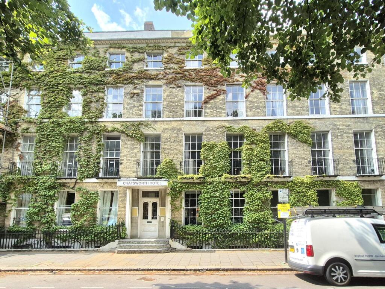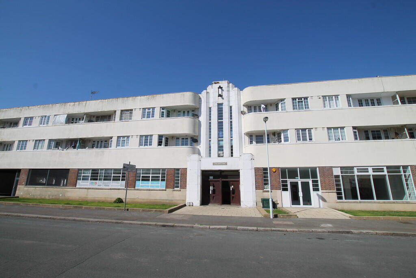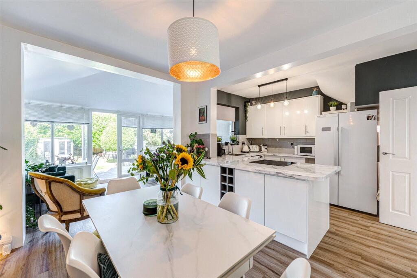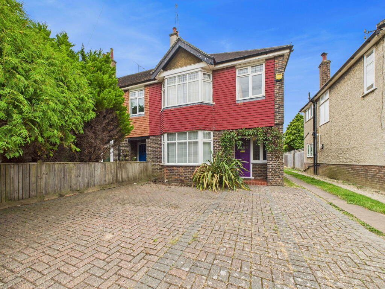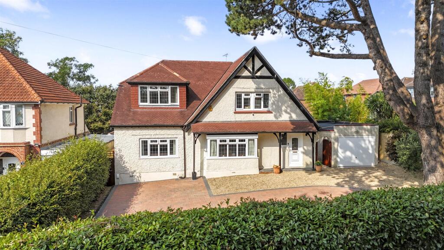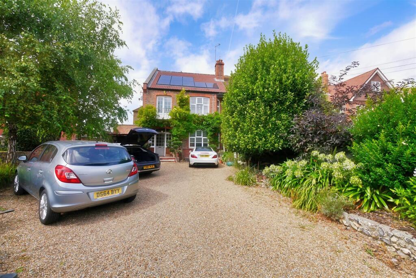Ethelwulf Road, Worthing
Property Details
Bedrooms
5
Bathrooms
2
Property Type
House
Description
Property Details: • Type: House • Tenure: Freehold • Floor Area: N/A
Key Features: • Deceptively Spacious Semi-detached House • Five Double Bedrooms • Two Bathrooms • Two Reception Room • Character Features • Gas Central Heating • Double Glazing • Tarring Location • Call now to view • Stunning Home
Location: • Nearest Station: N/A • Distance to Station: N/A
Agent Information: • Address: 119 George V Avenue, Goring-By-Sea, Worthing, BN11 5SA
Full Description: Guide Price £550,000 - £575,000.This deceptively spacious five-bedroom, two-bathroom semi-detached house is full of character and situated in the sought-after area of Tarring, within the Thomas A Becket school catchment. Retaining many original features, including wrought iron fireplaces, picture rails, and stripped wood floorboards, this well-presented family home offers generous living accommodation.The property features an enclosed entrance porch leading to a welcoming reception hall with dado rail, stripped wood flooring, and an understairs storage cupboard. The lounge benefits from a large bay window, a wrought iron fireplace with tiled inset, and a corniced ceiling. The adjacent dining room also boasts a wrought iron fireplace and stripped wood floorboards, creating a charming space for entertaining.The refitted kitchen/breakfast room is tastefully designed with modern work surfaces, a single drainer sink unit with mixer taps, an excellent range of base and wall units, and integrated appliances, including a fitted oven with a four-ring hob and extractor. There is space for a tall fridge freezer, and a partially glazed door provides access to the garden.On the first floor, there are three double bedrooms, all featuring double-glazed windows, radiators, and stripped wood floorboards. The modern refitted bathroom comprises a wood-panelled bath with a telephone-style mixer tap incorporating a shower unit, a glazed shower cubicle, a vanity unit with a wash hand basin, a close-coupled WC, and a chrome vertical radiator.The second-floor landing leads to two further double bedrooms, both with double-glazed windows and eaves storage cupboards. The additional bathroom on this floor is fitted with a walk-in double shower with a large overhead showerhead, a glazed shower screen, a close-coupled WC, a vanity unit with a wash hand basin, and a vertical radiator/towel rail.The secluded rear garden is mainly laid to lawn with flower and shrub borders.Enclosed Entrance Porch - Lounge - 16' 3 into bay x 12 - Dining Room - 11' x 10,8 - Kitchen Breakfast Room - 16'6 x 10'5 - First Floor Landing - Bedroom One - 16'6 x 12' - Bedroom Four - 11'2 x 10'8 - Bedroom Five - 10'4 x 9' - Bathroom / Wc - 7'8 x 7' - Second Floor Landing - Bedroom Two - 16' max x 8' - Bedroom Three - 15'4 max x 10'8 - Bathroom /Wc - Front Garden - Rear Garden - BrochuresEthelwulf Road, WorthingBrochure
Location
Address
Ethelwulf Road, Worthing
City
Worthing
Features and Finishes
Deceptively Spacious Semi-detached House, Five Double Bedrooms, Two Bathrooms, Two Reception Room, Character Features, Gas Central Heating, Double Glazing, Tarring Location, Call now to view, Stunning Home
Legal Notice
Our comprehensive database is populated by our meticulous research and analysis of public data. MirrorRealEstate strives for accuracy and we make every effort to verify the information. However, MirrorRealEstate is not liable for the use or misuse of the site's information. The information displayed on MirrorRealEstate.com is for reference only.
