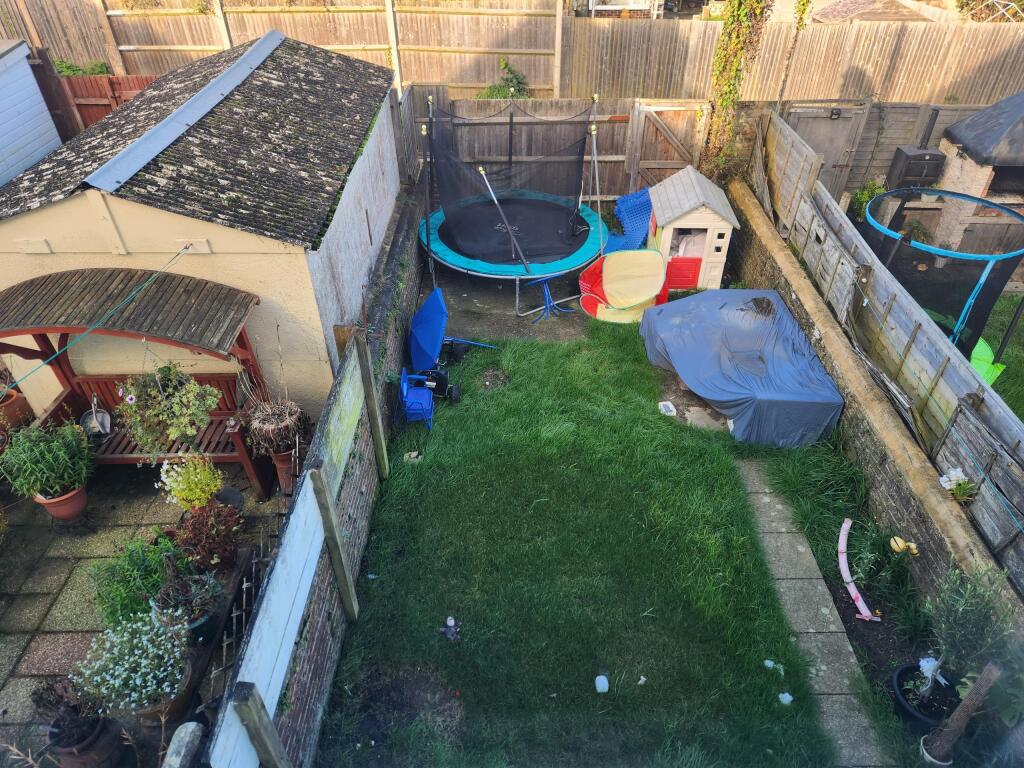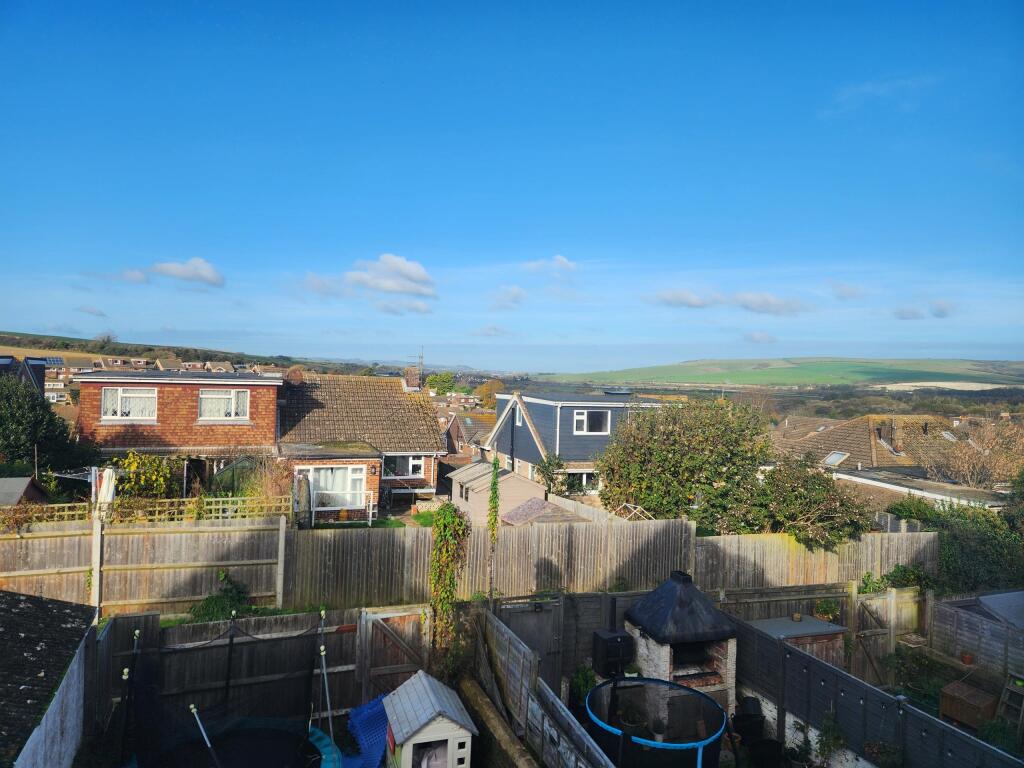Evelyn Avenue, Newhaven, BN9
Property Details
Bedrooms
3
Bathrooms
1
Property Type
Terraced
Description
Property Details: • Type: Terraced • Tenure: N/A • Floor Area: N/A
Key Features: • CHAIN FREE • Three-bedroom, mid-terrace house • Two reception rooms • Close to town centre and train station • Private Garden
Location: • Nearest Station: N/A • Distance to Station: N/A
Agent Information: • Address: 81-83 South Street, Eastbourne, BN21 4LR
Full Description: Northwood are delighted to welcome to market, CHAIN FREE, this lovely three-bedroom, two-reception room, mid-terrace house in Evelyn Avenue, Newhaven.Accommodation comprises lounge/diner, modern kitchen, three bedrooms and family bathroom with shower over bath.Further benefits include double-glazing, gas central heating and private rear garden with rear access.Located just off Lewes Road within walking distance of the town centre and train station, close to local schools and with easy access to the A26 for commuters, this lovely family home sandwiched between the sea and the South Downs is perfect for families.Please view our immersive virtual tour (provided free of charge to all vendors) to fully appreciate this fantastic property: Mobile Phone Coverage and Broadband speeds can be checked on the Ofcom website: Council Tax Band B: £1947 EPC rating: D. Tenure: Freehold, Mobile signal information: Mobile Phone Coverage and Broadband speeds can be checked on the Ofcom website:Exterior and ApproachJust north of Newhaven town centre, in the middle of a row of attractive terraced houses, a couple of steps lead through the small front yard to the uPVC front doorHall3.38m x 0.94m (11'1" x 3'1")Laminate flooring, radiator and space for shoes and coatsLounge3.37m x 3.22m (11'1" x 10'7")Good-sized front room with laminate flooring, beautiful feature fireplace, radiator, high ceilings and large, uPVC double-glazed bay window to front aspectDining Room3.38m x 3.38m (11'1" x 11'1")Open-plan to lounge with laminate flooring, radiator and uPVC double-glazed window to rear aspectKitchen4.13m x 2.61m (13'7" x 8'7")Modern kitchen with laminate flooring, oak-effect laminate worktops over cream cabinets and doors, large cooker hood over Rangemaster oven, white double sink and drainer, under-stairs storage, uPVC double glazed door to rear garden and space/plumbing for fridge-freezer, washing machine and dryerLanding2.68m x 1.5m (8'10" x 4'11")Split-level landing with radiator, storage cupboard, loft access and doors to all upstairs roomsBedroom One4.28m x 3.37m (14'1" x 11'1")Large double bedroom, carpeted with two radiators and two uPVC double-glazed windows to front aspectBedroom Two3.39m x 2.6m (11'1" x 8'6")Good-sized double bedroom, carpeted with radiator and uPVC double-glazed window to rear aspectBathroom1.97m x 1.67m (6'6" x 5'6")Family bathroom with wood-effect vinyl flooring, uPVC double-glazed window to side access and white suite comprising basin, WC and bath with rainfall shower overBedroom Three2.59m x 2.03m (8'6" x 6'8")Single bedroom, carpeted with radiator and uPVC double-glazed window to rear aspect affording views of the South DownsRear GardenGood-sized rear garden, mostly laid to lawn with rear gate accessBrochuresBrochure
Location
Address
Evelyn Avenue, Newhaven, BN9
City
Newhaven
Features and Finishes
CHAIN FREE, Three-bedroom, mid-terrace house, Two reception rooms, Close to town centre and train station, Private Garden
Legal Notice
Our comprehensive database is populated by our meticulous research and analysis of public data. MirrorRealEstate strives for accuracy and we make every effort to verify the information. However, MirrorRealEstate is not liable for the use or misuse of the site's information. The information displayed on MirrorRealEstate.com is for reference only.



























