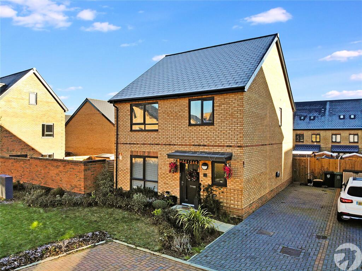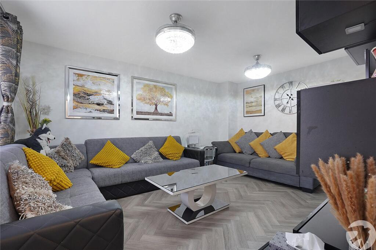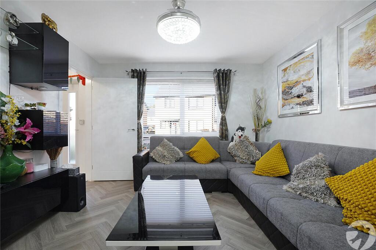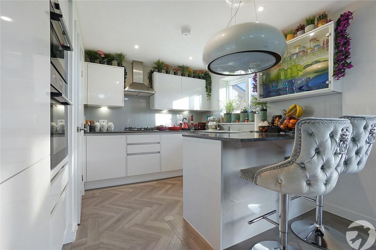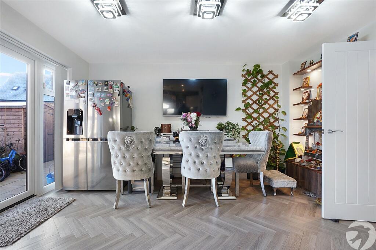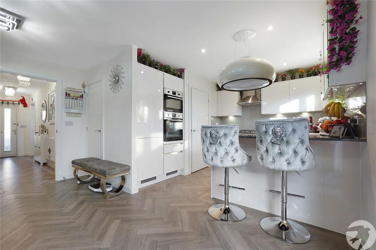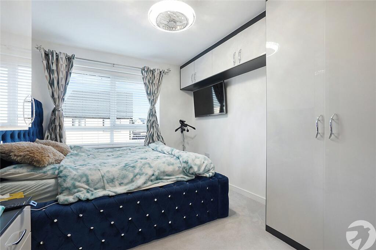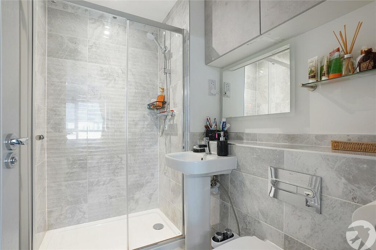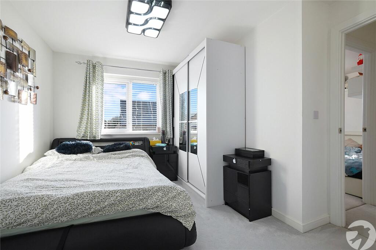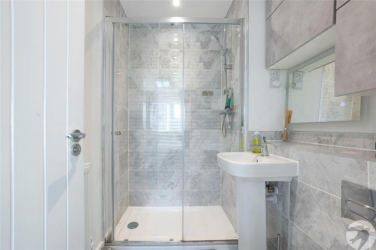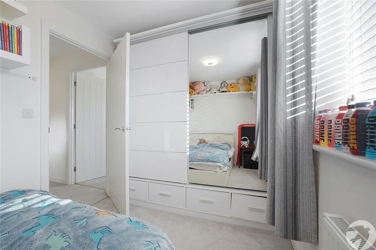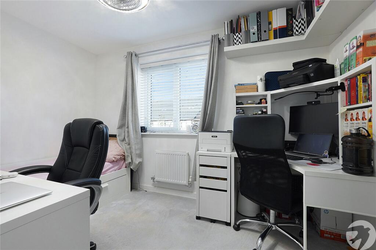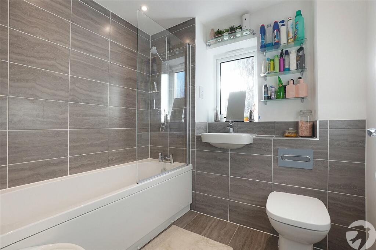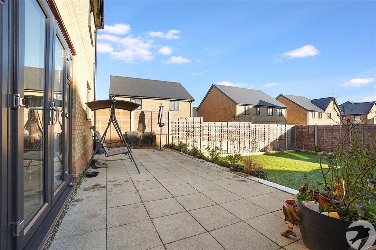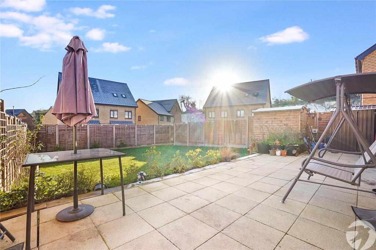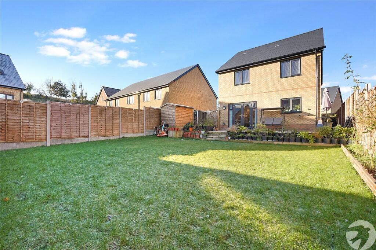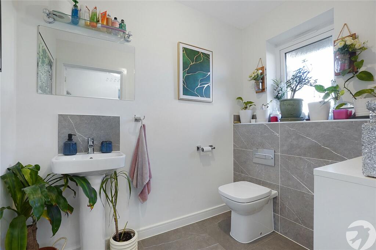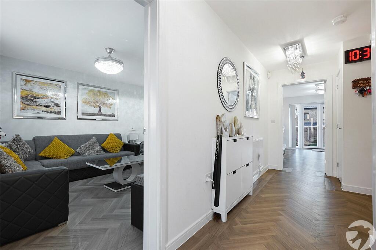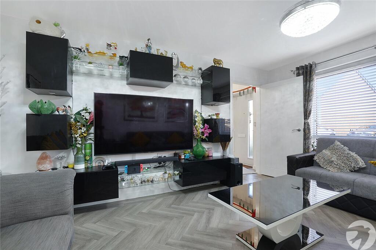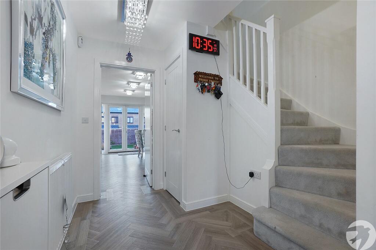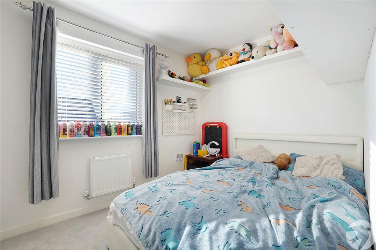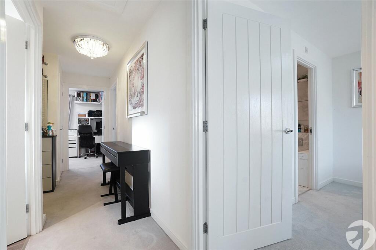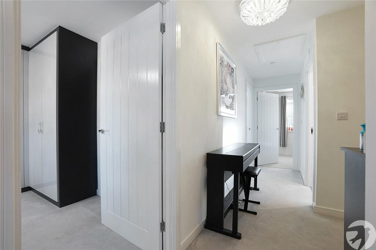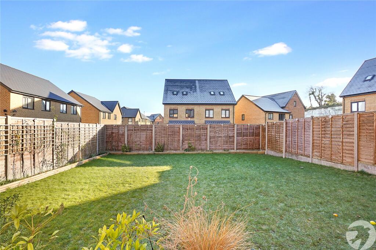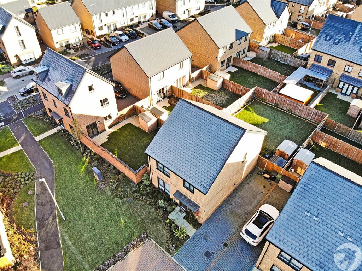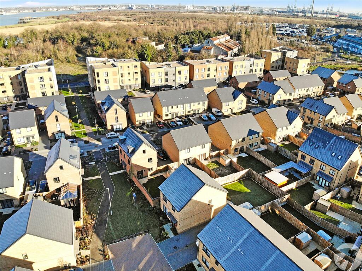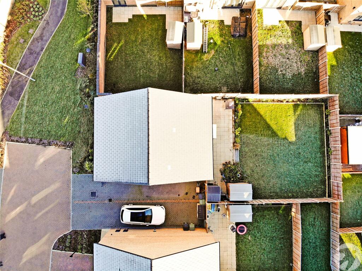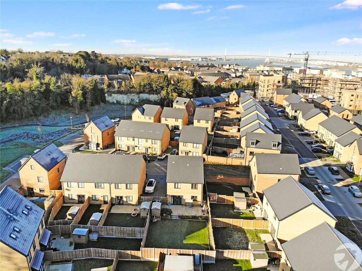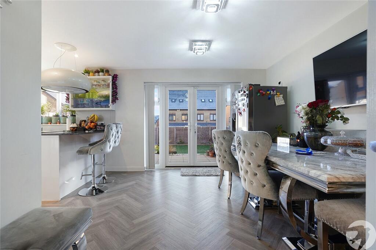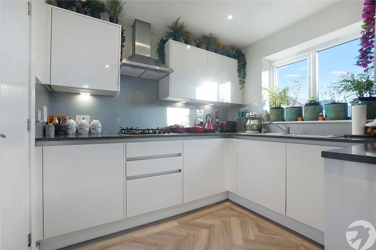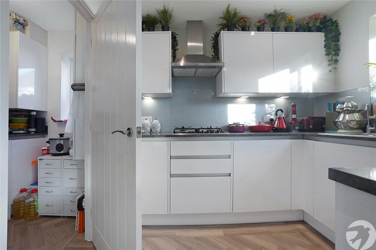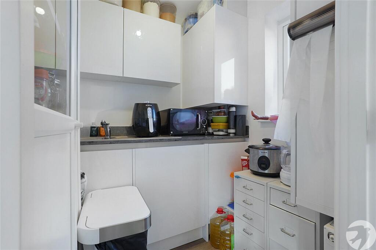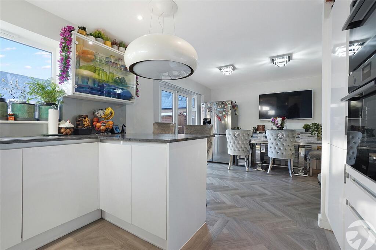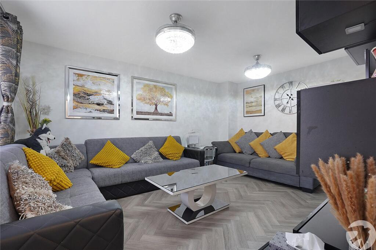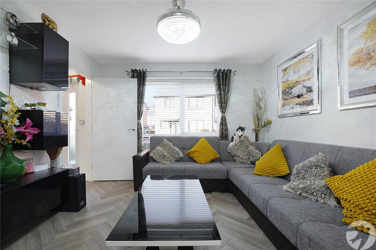Everard Road, Greenhithe, Kent, DA9
Property Details
Bedrooms
4
Bathrooms
3
Property Type
Detached
Description
Property Details: • Type: Detached • Tenure: N/A • Floor Area: N/A
Key Features: • Detached • Remaining NHBC Warranty • Close To Bluewater Shopping Centre • Garden & Patio • High Quality Fixtures & Fittings • Easy Access To Motorway Links • Ample Storage • Amtico Flooring
Location: • Nearest Station: N/A • Distance to Station: N/A
Agent Information: • Address: 67 Cherry Orchard, DA10 1AD
Full Description: * Guide Price £600,000-£625,0000 *Robinson-Jackson are delighted to offer this stunning DETACHED 4-bedroom home to the market on the new Bellway development on Ebbsfleet Cross located on Everard Road in Greenhithe.This well presented Bellway home is ready to move straight into offering high quality fixtures & fittings throughout. The Reedmaker is part of Bellways flagship range 'Artisan Collection' has four bedrooms – two of which benefit from an ensuite shower room – a stylish family bathroom, an open-plan handleless kitchen and dining area, and a separate living room.This is truly a MUST SEE home and internal viewing is essential to fully appreciate everything this property has to offer. Please contact Robinson-Jackson today to book your viewing. The property is approximately 1.1 miles to Greenhithe Railway station and 0.6 miles to Swanscombe railway station. Close to Bluewater Shopping Centre, as well as highly sought after primary schools such as Stone St Mary's and Craylands. Within 19 minutes, you can be in central London with the high speed trains from Ebbsfleet International train station (3 miles away). It's only a short drive to M25/A2 and all major routes for the local area. Ebbsfleet Academy School is near and the local buses offer access to Gravesend and Dartford town centres. We strongly advise an early inspection to avoid disappointment.ExteriorRear Garden: Paved patio area. Lawn. Timber shed. Side gated access.Driveway with electric charging point.Key TermsDartford Borough Council - Tax Band FTotal floor area: 120 sq. metresThere will be an estate charge of approximately £750 per annum after the builders hand it over to a management company.Entrance Hall:Radiator. Under stairs storage cupboard. Luxury vinyl flooring. Carpeted stairs to first floor.Lounge:15' 8" x 11' 5" (4.78m x 3.48m)Double glazed window to front. Radiator. Luxury vinyl flooring.Kitchen/Dining:10' 9" x 10' 9" (3.28m x 3.28m)Double glazed window to rear. Double glazed doors leading to rear garden. Range of matching wall and base units with complimentary work surface over including breakfast bar. Stainless steel sink with drainer. Integrated double electric oven, gas hob and extractor. Space for American style fridge freezer. Storage cupboard. Radiator. Spotlights. Luxury vinyl flooring.Utility Room:5' 11" x 5' 6" (1.8m x 1.68m)Double glazed window to side. Range of matching wall and base units with complimentary work surface over. Stainless steel sink with drainer. Spotlights. Luxury vinyl flooring.Cloakroom:Frosted double glazed window. Low level WC. Pedestal wash hand basin. Radiator. Part tiled walls. Tiled flooring.Landing:Airing cupboard. Carpet. Loft access.Bedroom One:13' 1" x 10' 4" (4m x 3.15m)Double glazed window to front. Fitted wardrobes and cupboards. Radiator. Carpet.Ensuite:Low level WC. Pedestal wash hand basin. Shower cubicle. Radiator. Part tiled walls. Spotlights. Tiled flooring.Bedroom Two:11' 0" x 10' 4" (3.35m x 3.15m)Double glazed window to rear. Radiator. Carpet.Ensuite:Low level WC. Pedestal wash hand basin. Shower cubicle. Radiator. Part tiled walls. Spotlights. Tiled flooring.Bedroom Three:11' 10" x 7' 5" (3.6m x 2.26m)Double glazed window to rear. Radiator. Carpet.Bedroom Four:11' 9" x 7' 4" (3.58m x 2.24m)Double glazed window to front. Radiator. Carpet.Bathroom:Frosted double glazed window to side. Low level WC. Wash hand basin. Panelled bath with fitted shower and shower screen. Radiator. Part tiled walls. Spotlights. Tiled flooring.BrochuresParticulars
Location
Address
Everard Road, Greenhithe, Kent, DA9
City
Swanscombe and Greenhithe
Features and Finishes
Detached, Remaining NHBC Warranty, Close To Bluewater Shopping Centre, Garden & Patio, High Quality Fixtures & Fittings, Easy Access To Motorway Links, Ample Storage, Amtico Flooring
Legal Notice
Our comprehensive database is populated by our meticulous research and analysis of public data. MirrorRealEstate strives for accuracy and we make every effort to verify the information. However, MirrorRealEstate is not liable for the use or misuse of the site's information. The information displayed on MirrorRealEstate.com is for reference only.
