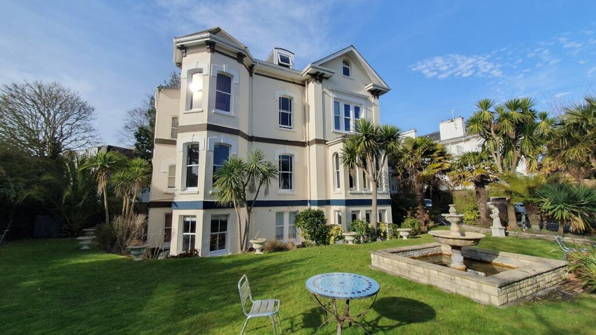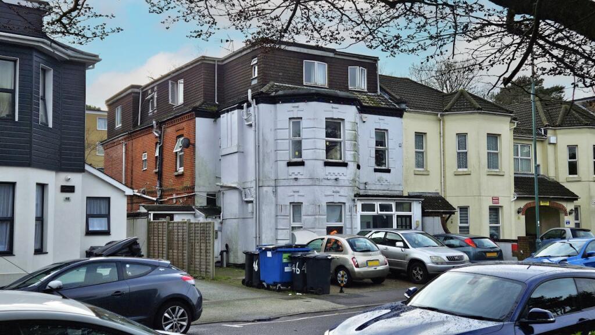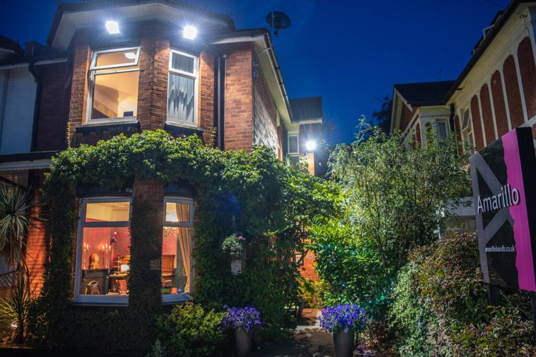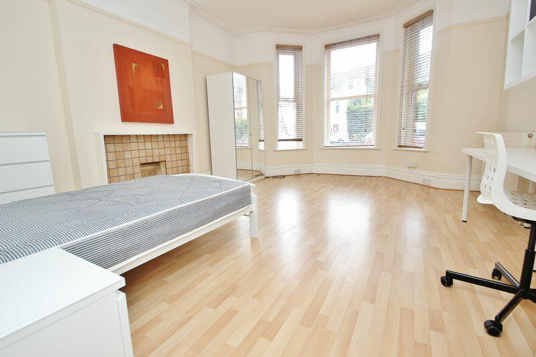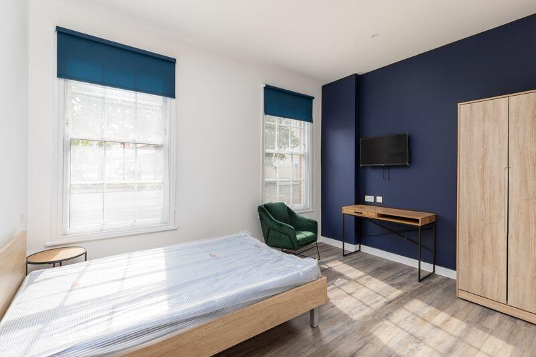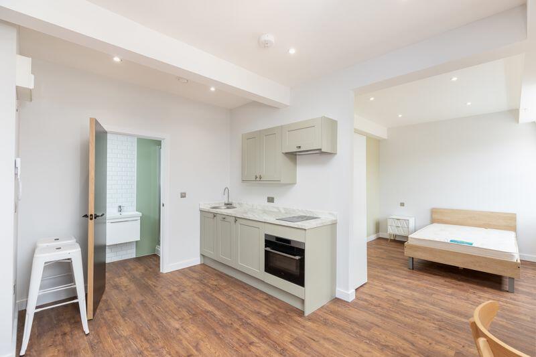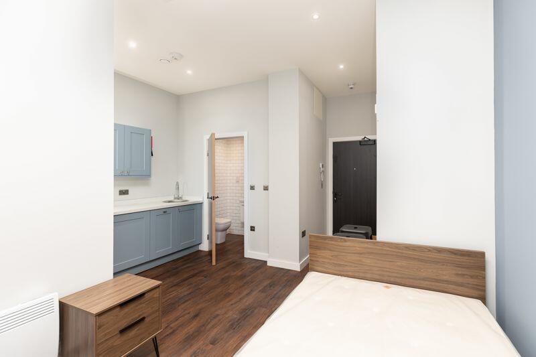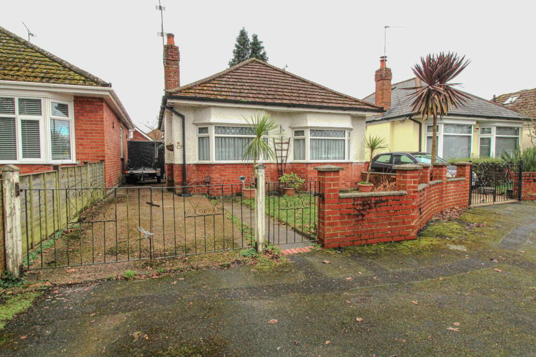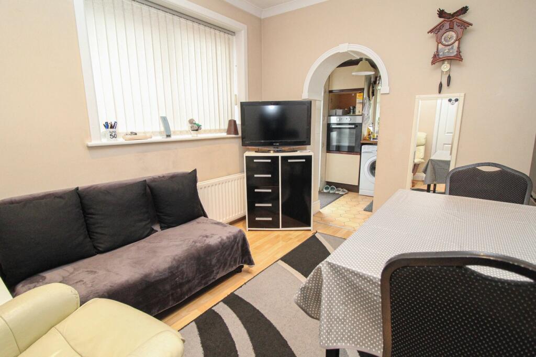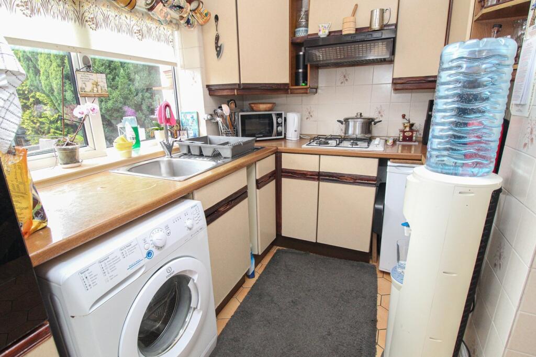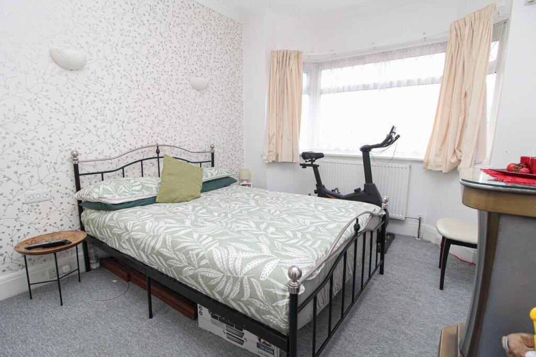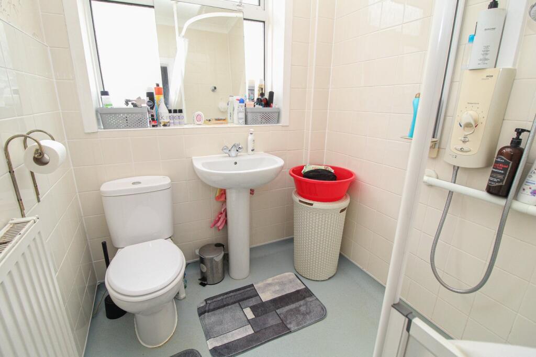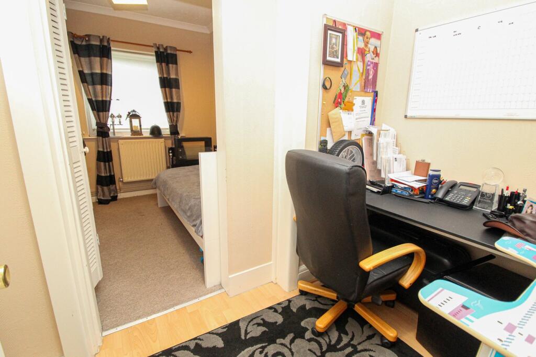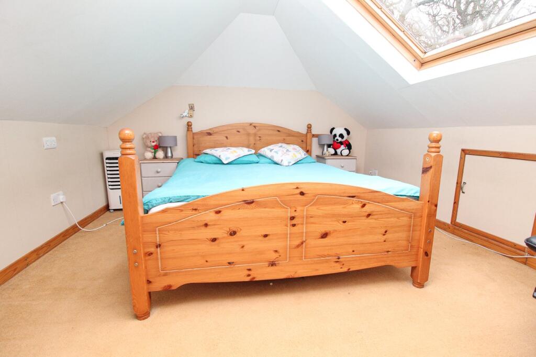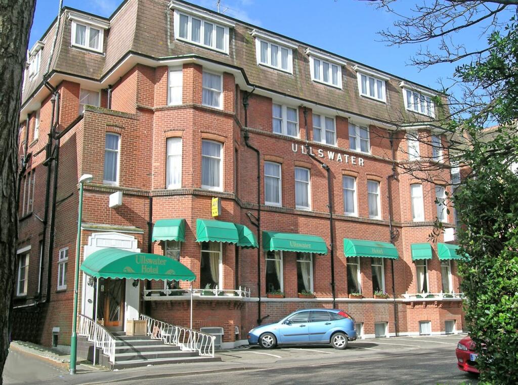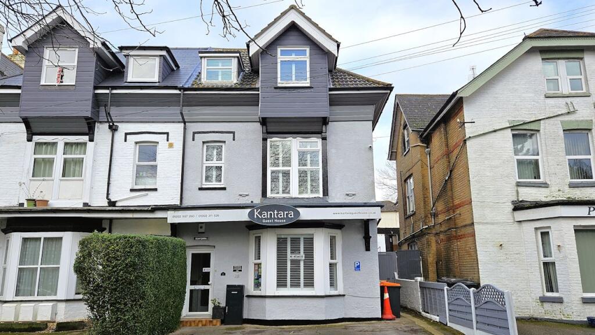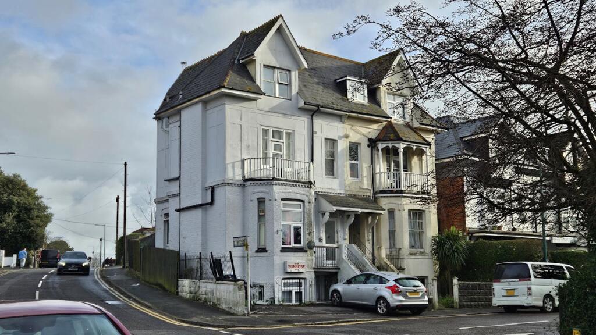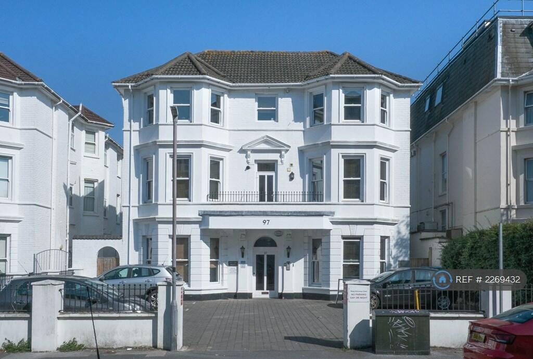Evershot Road, Bournemouth, BH8
For Sale : GBP 365000
Details
Bed Rooms
3
Bath Rooms
1
Property Type
Detached Bungalow
Description
Property Details: • Type: Detached Bungalow • Tenure: N/A • Floor Area: N/A
Key Features: • A Spacious Three Bedroom, Two Reception Detached Bungalow • Living & Separate Dining Room • Off Road Parking • Very Popular Location • Large Loft Room • GF Shower Room • Motivated Vendors • Enclosed Rear Garden
Location: • Nearest Station: N/A • Distance to Station: N/A
Agent Information: • Address: 26 Poole Hill, Bournemouth, BH2 5PS
Full Description: A SPACIOUS THREE BEDROOM DETACHED BUNGALOW IN THIS MUCH SOUGHT AFTER RESIDENTIAL LOCATION. Spacious Living Area, Dining Room, GF Shower Room, Off Road Parking, Enclosed Garden, Viewing Highly Recommended, Much Demand Expected.Accommodation comprises of:Entrance Entrance via side aspect door to entrance vestibule, further double-glazed door to L-shaped entrance hall, power points, radiator, access to all principle rooms.Dining Room 3.38m x 3.19m (11' 1" x 10' 6") Coved ceiling, inset to ceiling spotlights, side aspect double glazed window, radiator, wood effect laminated flooring, power points, storage cupboard, arch leading through to kitchen Kitchen2.82m x 1.78m (9' 3" x 5' 10") Good range of wall and floor matching units with work surfaces over, integrated oven, stainless steel sink unit, mixer tap, inset four ring gas burner hob, space for under counter fridge-freezer, space for washing machine, rear aspect double glazed window, ceiling light point, side aspect double glazed door giving access to the rear garden, tiled floor.Bedroom One 3.73m x 2.88m (12' 3" x 9' 5") Front aspect double glazed bay window, curved ceiling, ceiling light point, radiator, power points, wall light points.Ground floor shower room1.85m x 1.66m (6' 1" x 5' 5") Closed coupled WC, pedestal wash basin, radiator, part tiled walls, side aspect double glazed window, walk in shower with electric shower unit (for disabled access) SeeInner Hallway Stairs leading to first floor loft room, door to an under-stairs storage cupboard, further door to bedroom two.Bedroom Two2.66m x 2.53m (8' 9" x 8' 4") This room is split into two rooms with a small office area with a fitted wardrobe, a further arch leading through to the bedroom. Which has a rear aspect double glazed window, radiator, power point, coved ceiling.Loft Room4.2m x 3.37m (13' 9" x 11' 1") Double glazed Velux window, power points, sloped ceiling, inset to ceiling spotlights.Outside RearLaid to artificial lawn, paving for low maintenance, enclosed by panel fencing, timber frame shed, pedestrian access down one side of the property providing access to the front garden.Front Garden Double gates on the left hand side leading to off-road, parking, section of lawn. .BrochuresBrochure 1
Location
Address
Evershot Road, Bournemouth, BH8
City
Bournemouth
Features And Finishes
A Spacious Three Bedroom, Two Reception Detached Bungalow, Living & Separate Dining Room, Off Road Parking, Very Popular Location, Large Loft Room, GF Shower Room, Motivated Vendors, Enclosed Rear Garden
Legal Notice
Our comprehensive database is populated by our meticulous research and analysis of public data. MirrorRealEstate strives for accuracy and we make every effort to verify the information. However, MirrorRealEstate is not liable for the use or misuse of the site's information. The information displayed on MirrorRealEstate.com is for reference only.
Real Estate Broker
Everett Homes, Bournemouth
Brokerage
Everett Homes, Bournemouth
Profile Brokerage WebsiteTop Tags
Off Road Parking Large Loft RoomLikes
0
Views
6
Related Homes
