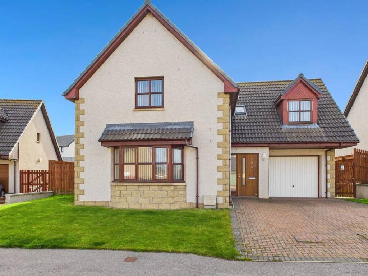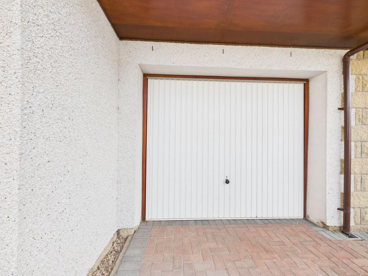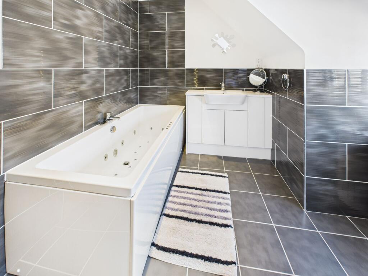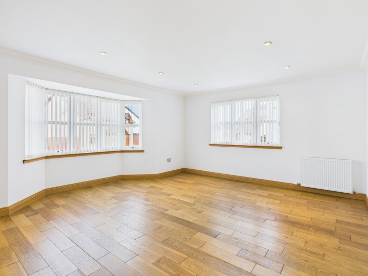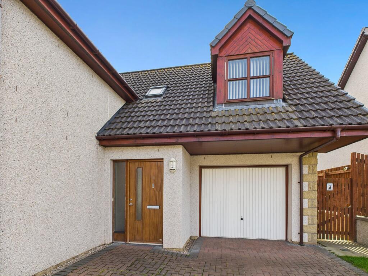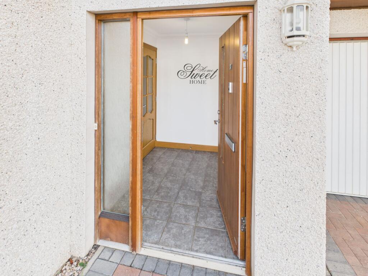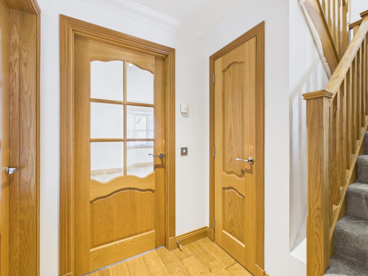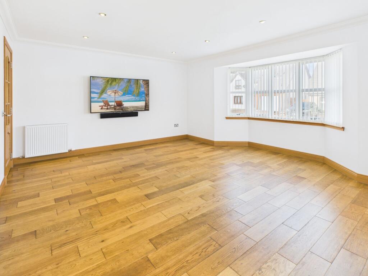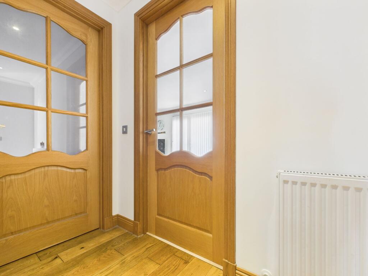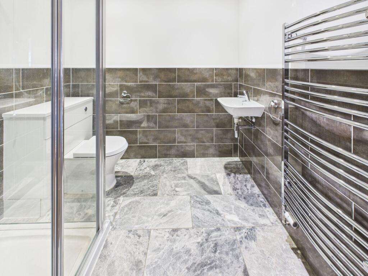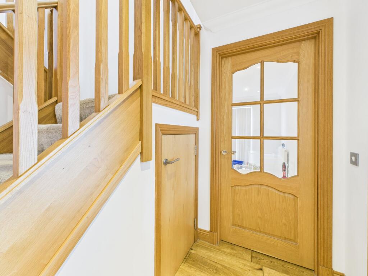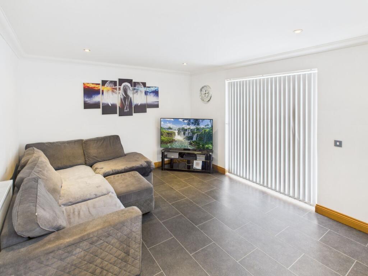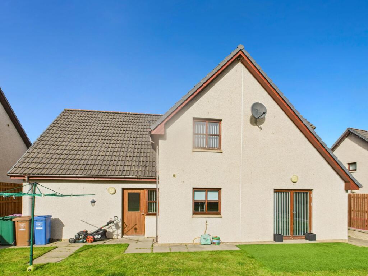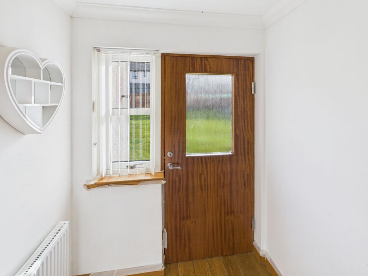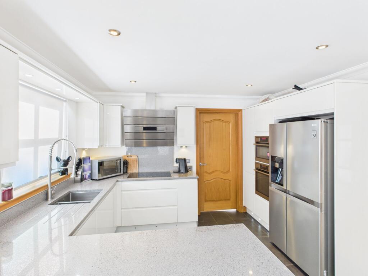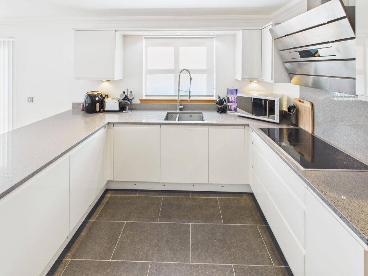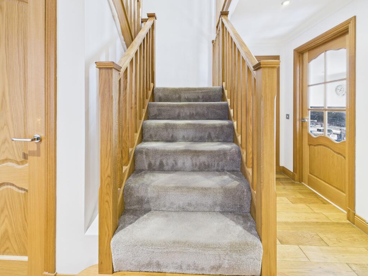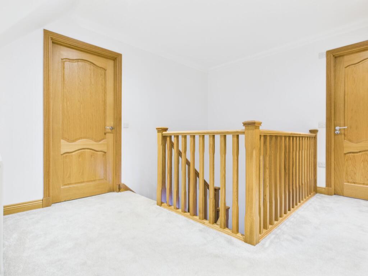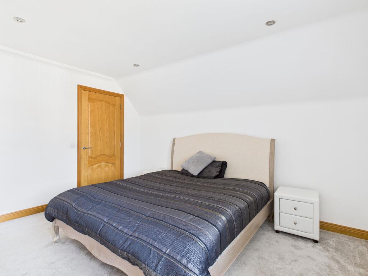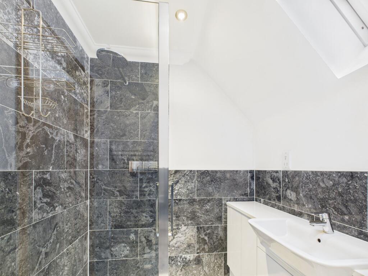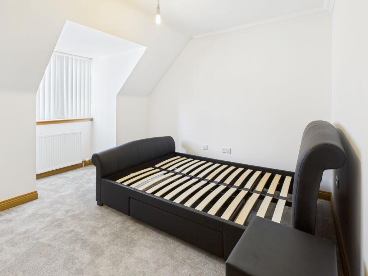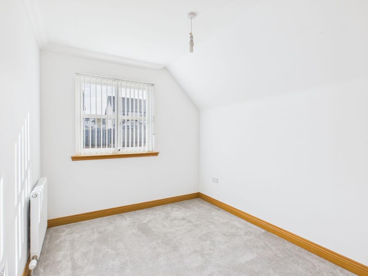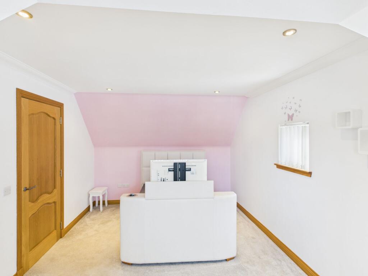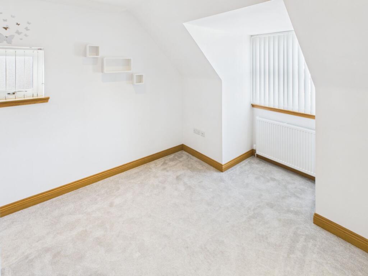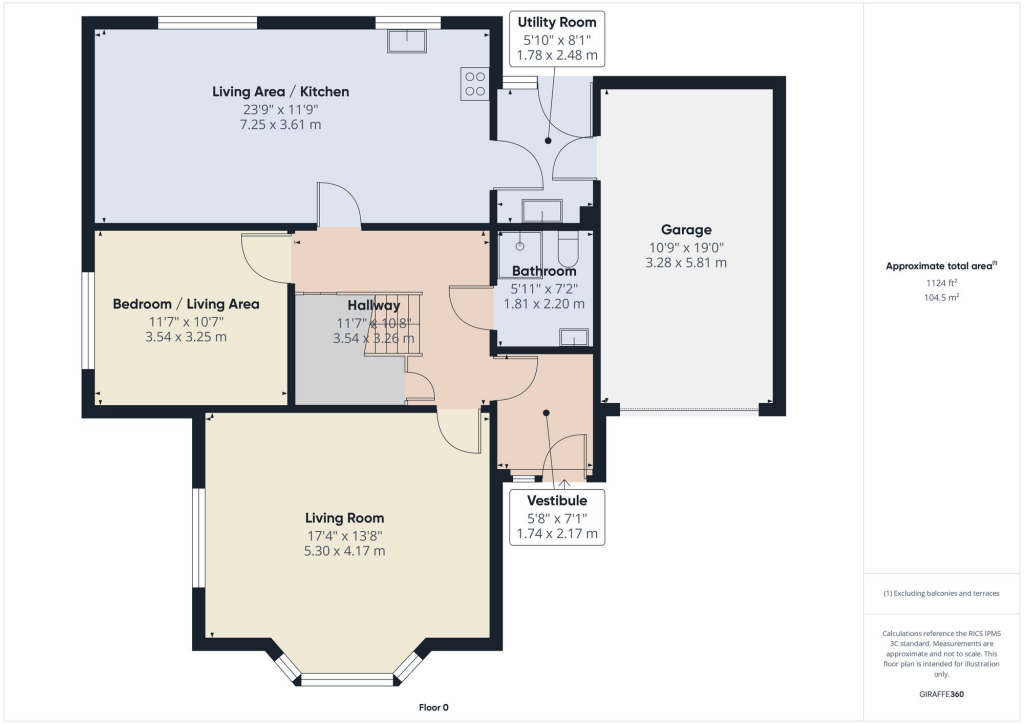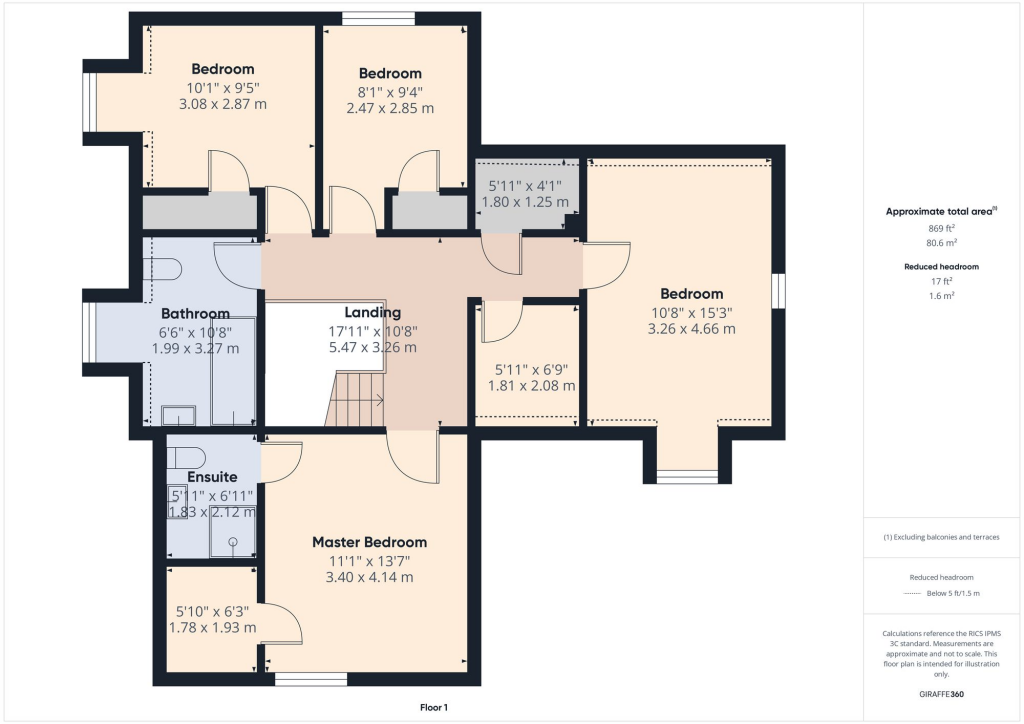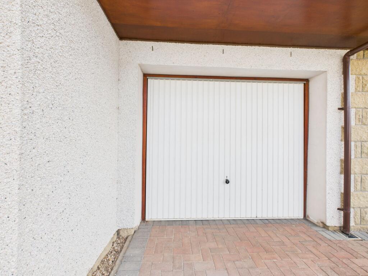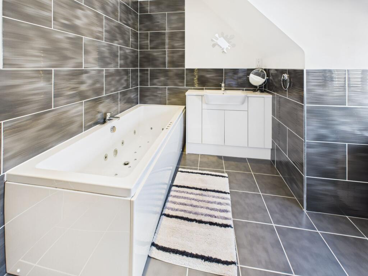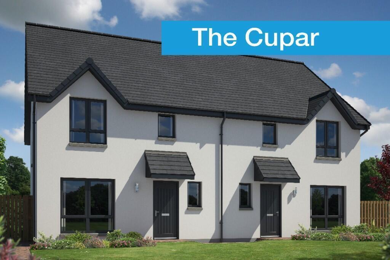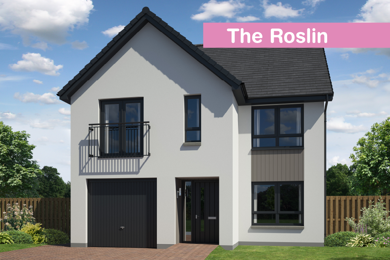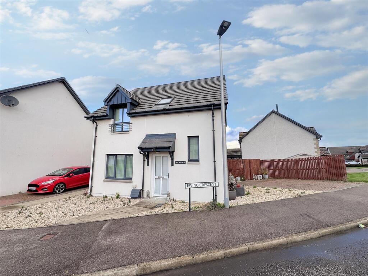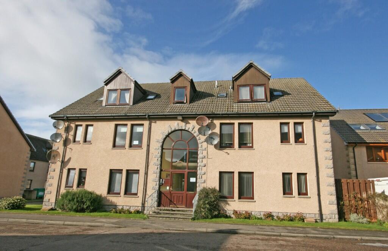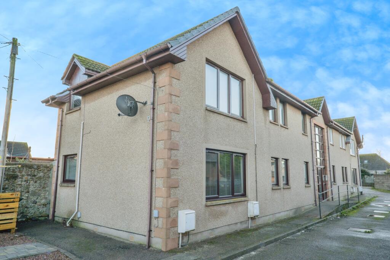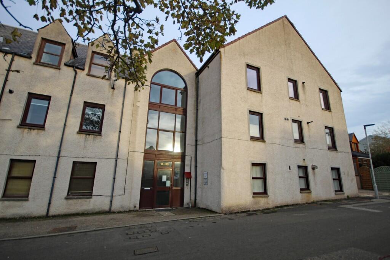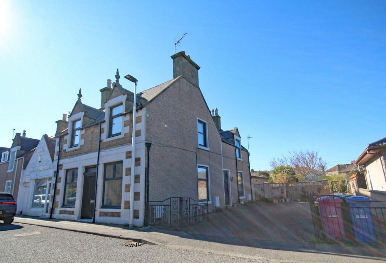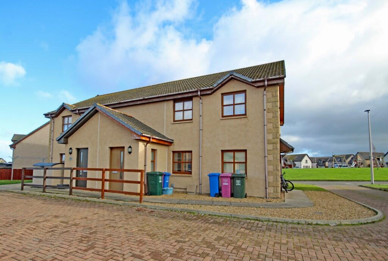Ewing Crescent, Buckie, AB56
Property Details
Bedrooms
5
Bathrooms
3
Property Type
Detached
Description
Property Details: • Type: Detached • Tenure: Freehold • Floor Area: N/A
Key Features:
Location: • Nearest Station: N/A • Distance to Station: N/A
Agent Information: • Address: Willow House, Kestrel View, Strathclyde Business Park Bellshill ML4 3PB
Full Description: We are delighted to present this beautifully appointed 4/5 bedroomed detached family home, bu ilt by Springfields in 2013, nestled in the highly desirable Buckpool area of Buckie. Combining a comfortable modern style, and practicality, this spacious property is perfect for families seeking a move-in-ready home in a vibrant community.Property details:Welcoming vestibule leading into a bright, spacious hallwayLarge lounge with vast natural lightModern shower room conveniently located downstairs5th bedroom/additional living area with patio doors leading out to the rear gardenOpen-plan living/dining area with patio doors out to the rear garden and a modern contemporary fitted kitchen with integrated appliances and ample storage.Utility room with ample storage and reargarden accessIntegral garage with electric door; combi boiler accessThree generous double bedrooms, two with built-in wardrobesMaster bedroom with three-piece ensuite and separate dressing roomOffice/small bedroom opposite a large storage cupboard housing the water tankStylish family bathroom featuring a jacuzzi bathDriveway parking for two vehiclesWrap-around lawned gardenLarge enclosed rear garden with patio area, deal for entertaining or relaxingAll fitted blinds and flooring includedIntegrated appliances, including fridge freezerSituated in a sought-after residential areaClose to local shops, schools, and transport linksPart of a welcoming and vibrant communityViewings by appointment only. Early viewing is highly recommended to fully appreciate all this exceptional home has to offer.EPC Rating: CFamily Bathroom3.25m x 1.98mThis stylish family bathroom is thoughtfully designed with contemporary fittings, including elegant spotlighting, sleek fitted units beneath the sink, large for added storage, large heated towel rail, and a luxurious jacuzzi bath, perfect for unwinding after a long day.Master Bedroom4.14m x 3.37mThis spacious master bedroom with a front-facing window that fills the room with natural light, TV and telephone points and access to a stylish three-piece ensuite and a separate dressing room.En-suiteThe master ensuite, modern design featuring a spacious shower with a large overhead fixture for a luxurious experience. Stylish built-in units provide practical storage, while a Velux window brings in natural light, heated towel rail, elegant spotlighting, and tasteful half-tiling that adds a refined finish to the space.Bedroom (Front & side facing windows)4.64m x 3.25mThis generously sized double bedroom, spotlighted ceiling and is fully carpeted for comfort. A front-facing window fills the room with natural light, complemented by a charming smaller side window that adds character. Modern conveniences include TV and telephone points, making it both functional and welcoming.Small Bedroom / Office2.05m x 1.8mCurrently set up as a home office, this versatile room includes both telephone and TV points, making it ideal for remote work, study, or as a potential smaller bedroom/nursery.Upstairs Hall Cupboard (housing water tank)1.8m x 1.24mA spacious walk-in cupboard located upstairs provides excellent storage and houses the home's water tank.Bedroom (Rear facing window)2.84m x 2.46mA double bedroom with fitted wardrobe for convenient storage and is carpeted. A rear-facing window provides a source of natural light and overlooking the rear garden, creating a peaceful atmosphere. The room also includes TV and telephone points for added functionality.Bedroom (Side facing window)3.07m x 2.87mThis double bedroom offers built-in storage for added convenience and is fully carpeted and benefits from TV and telephone points.Upstairs Landing5.46m x 3.25mThe generous upstairs landing providing access to the master bedroom with ensuite and dressing room, the stylish family bathroom, a versatile office/smaller bedroom, and three well-proportioned double bedrooms. Enhanced by modern spotlighting.Garage5.79m x 3.27mAccessible internally via the utility room, the garage offers generous space for storage or parking and houses the property's combi boiler. It also features an electric-powered door for added convenience and security.Vestibule2.15m x 1.72mStep into a bright and welcoming entrance that sets the tone for the rest of the home. Leading directly into the main hallway, offering a warm first impression and a smooth flow through this charming family home.Downstairs Hallway3.53m x 3.25mThe welcoming hallway is filled with natural light and features modern spotlighting and elegant natural flooring that flows seamlessly through to the lounge. From here, you’ll find access to the spacious lounge, stylish downstairs shower room, open-plan kitchen/family area, and a versatile additional living space or fifth bedroom. Beautiful oak finishing throughout the home adds warmth and sophistication to every corner.Shower Room2.18m x 1.8mConveniently located on the ground floor, this modern shower room features sleek fittings and stylish spotlighting, offering both practicality and comfort for guests or everyday use.Living Room5.28m x 4.16mThis generous living space is filled with natural light from both front and side-facing windows, creating a bright and welcoming atmosphere. Ideal for family gatherings or relaxing evenings, the room has modern spotlighting and a TV point.Bedroom / Living Area (Patio Doors)3.53m x 3.22mThis adaptable room offers the option of a fifth bedroom or an additional living area, complete with natural flooring and modern spotlighting. Patio doors provide direct access to the rear garden via the side, creating a seamless indoor-outdoor flow and enhancing the sense of space and light.Living/Dining Area & Kitchen7.23m x 3.58mThis bright and spacious open-plan living and dining area is perfect for modern family life, featuring patio doors that lead directly to the large rear garden, ideal for entertaining or relaxing outdoors. Spotlighting, TV and telephone point, a great space that flows seamlessly into a charming kitchen. The kitchen is well-equipped with a built-in oven, microwave, induction hob, extractor fan, and integrated dishwasher. Spotlighting on the ceiling, under counter cupboards and along the base of the kitchen units as well. An American-style fridge freezer and ample storage complete the setup, while a rear-facing window offers lovely views over the garden.Utility Room1.77m x 2.46mAccessed directly from the kitchen, this bright and functional utility room offers ample storage and a sink, ideal for everyday tasks. Door leads out to the rear garden, while an internal door provides convenient access to the garage, enhancing the home's overall flow and practicalityDressing Room (Master Bedroom)1.77m x 1.9mAccessed directly from the master bedroom, this lovely walk-in dressing area offers generous space for storage, adding a touch of luxury and practicality to the master suite.GardenLarge lawned rear garden with a patio and access to it from the front of the property, from a gate beside of the garage; and a lawned garden at the front of the property next to the driveway.
Location
Address
Ewing Crescent, Buckie, AB56
City
Buckie
Legal Notice
Our comprehensive database is populated by our meticulous research and analysis of public data. MirrorRealEstate strives for accuracy and we make every effort to verify the information. However, MirrorRealEstate is not liable for the use or misuse of the site's information. The information displayed on MirrorRealEstate.com is for reference only.
