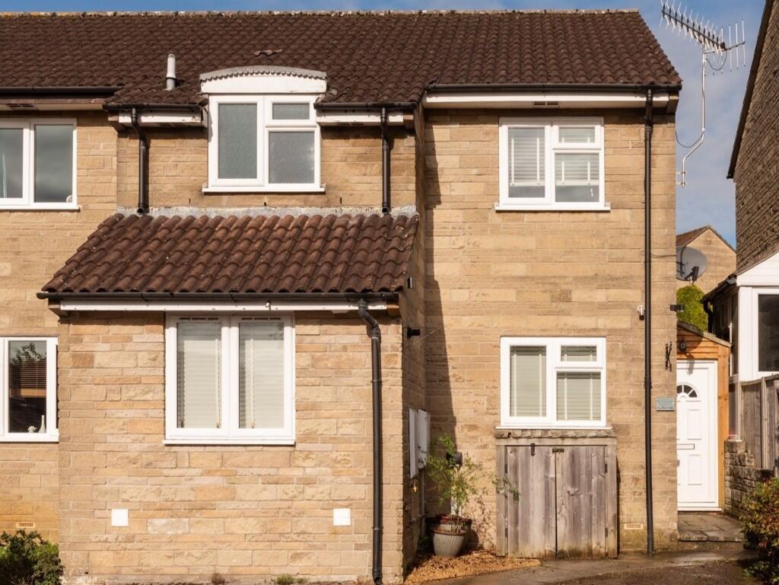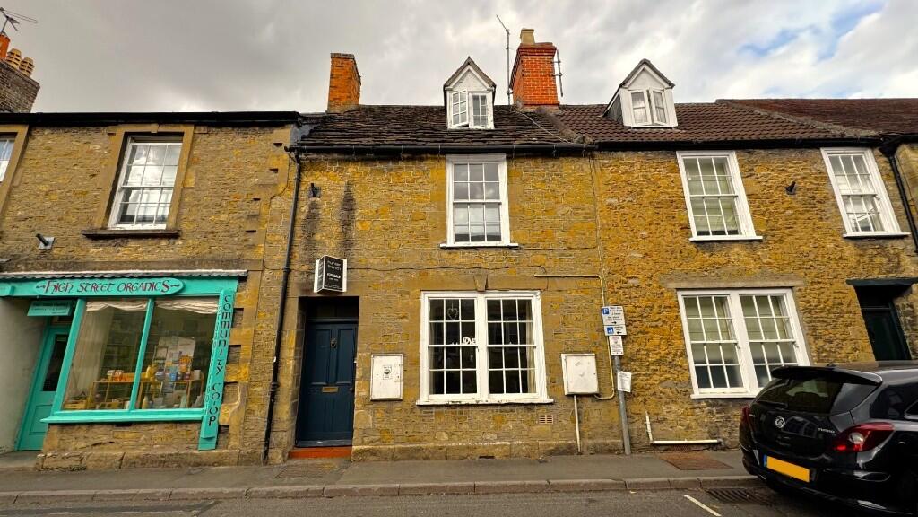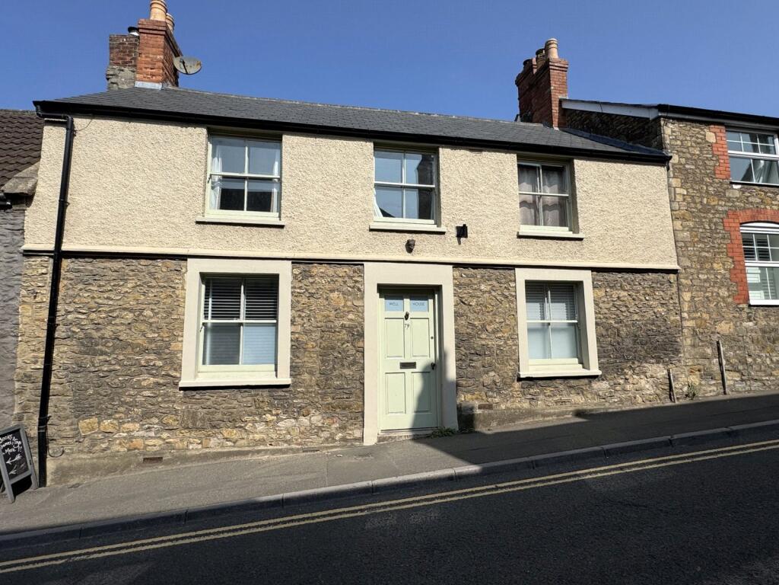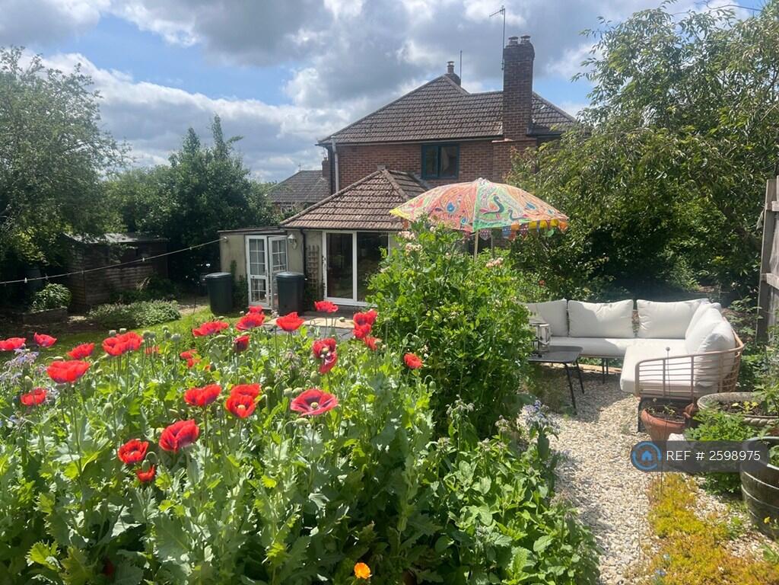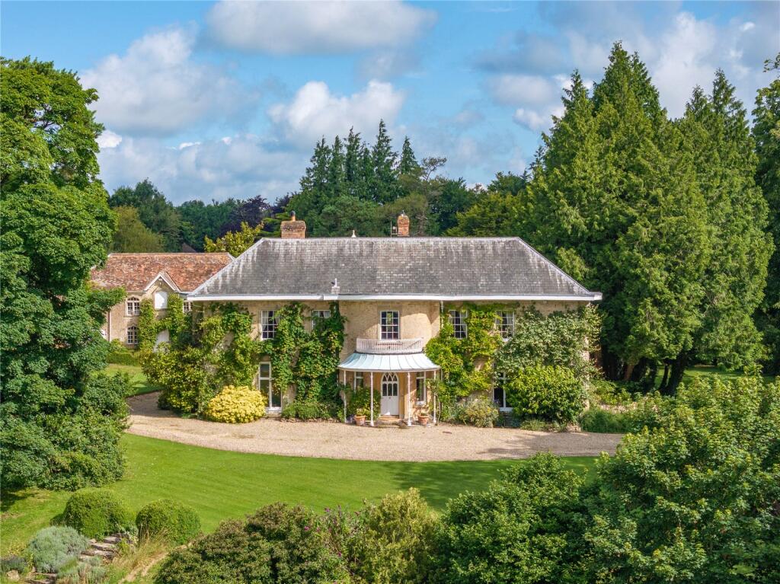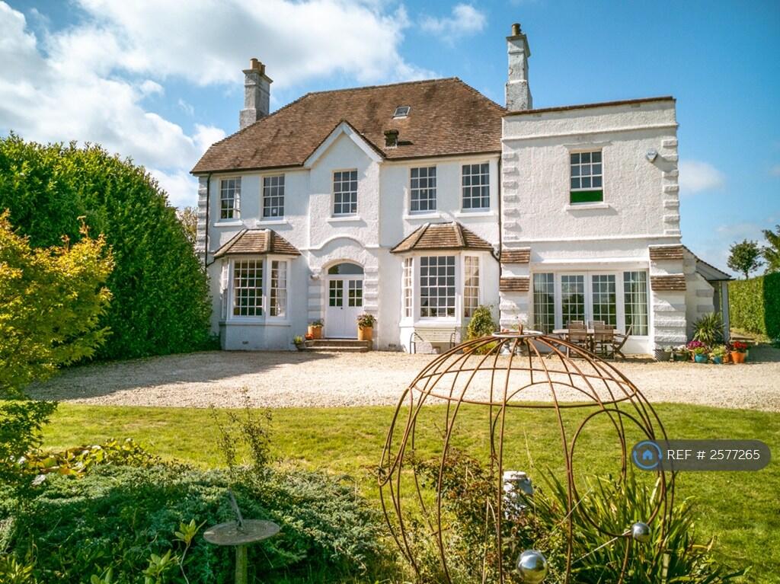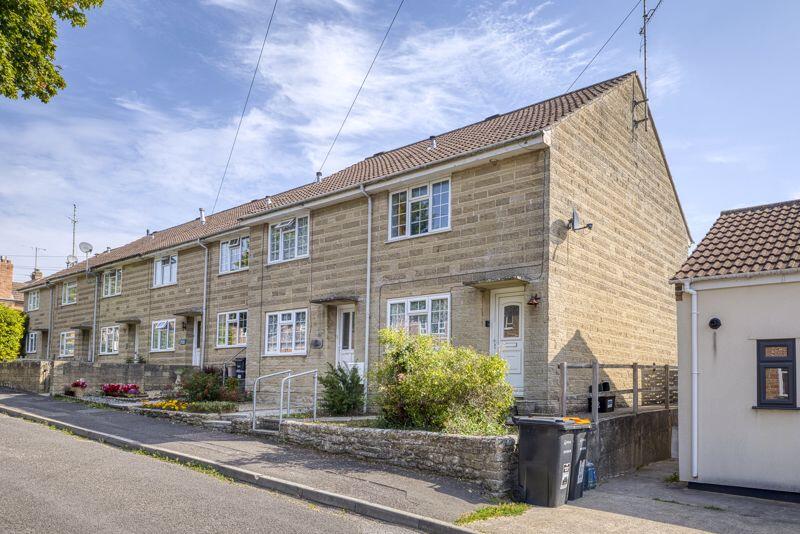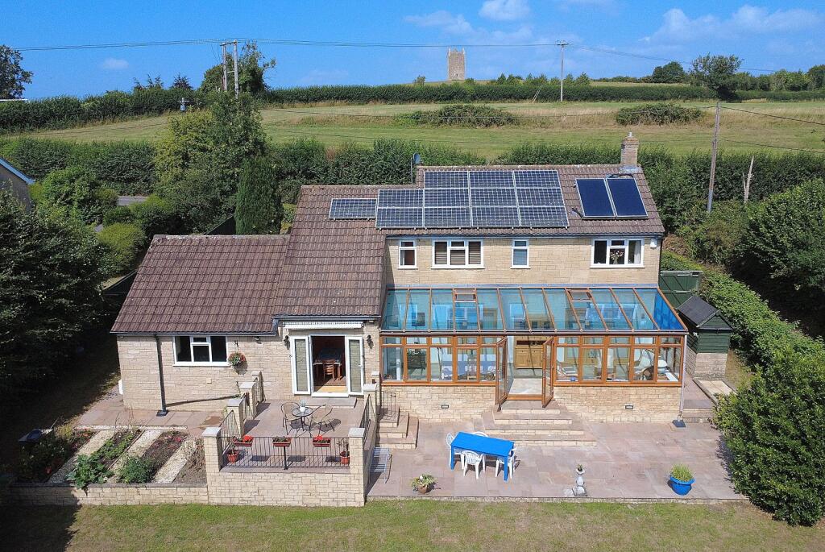Fabulous 4-Bed Detached Home at Longcroft at Cubis Bruton
Property Details
Property Type
Detached
Description
Property Details: • Type: Detached • Tenure: N/A • Floor Area: N/A
Key Features: • PLEASE NOTE - images are a mix of CGI and photographs • Triple glazed, PV panels plus Passivhaus standard windows giving fantastic insulation - EPC A • Kitchen/dining/living area has large doors opening onto the south and west facing garden • Downstairs utility room and cloakroom • Principal bedroom with en-suite and views to the east across landscaped green space • Fabulous first floor terrace with stunning views east and west • PV panels pre-wired for storage battery (not included) • Carport with parking for 2 cars • Within walking distance of Bruton
Location: • Nearest Station: N/A • Distance to Station: N/A
Agent Information: • Address: Bruton, Somerset
Full Description: With 3 double bedrooms and one single, ample parking and dramatic design house 30 is resolutely modern. This stunning house with lofty ceiling heights offers the promise of a more sustainable life and marries architectural merit and excellent design with energy efficiency, thanks to features such as Passivhaus standard triple glazing, a heat recovery system, air-tight insulation and underfloor heating on the ground floor. The house has PV panels and is pre-wired for a power storage battery.
The impressive kitchen/dining area comprises a high spec kitchen with views towards the landscaped green space at the heart of the development, a large island with breakfast bar and ample room for a dining table. Large sliding doors open onto the terrace and garden, imparting a great feeling of space and light and immediate engagement with the outside. Leading off the kitchen is a separate utility room, fitted cupboards and with a door for access to the garden and a separate storage room.
Next to the kitchen is the reception room with a wall of glass doors which also open out onto the garden and terrace, perfect for alfresco dining. This room is double aspect and faces south-west allowing the room to be bathed in afternoon light.
Upstairs is the principal bedroom with a stunning vaulted and sloping ceiling. Huge east facing windows bring in masses of morning light, with views across the green open space, echoing the drama of the overall design of the house. Bedroom 2 leads onto a fabulous and large roof terrace which catches the sun for most of the day and reaches along the side of the house. This terrace has wonderful views and would make a spectacular extra dining area – a table for 8 would not look out of place. Bedrooms 3 and 4 also have very high ceilings bring in masses of light, face west and enjoy beautiful views to the hills beyond.
Outside are 2 car parking spaces plus the infrastructure for an electric charging point. New build homes use 57% less energy than older properties, cutting the average energy bill by up to £183 per month which is an annual saving of almost £2200* Show Home open Tuesday-Saturday 10am-5pm. Viewing by appointment is advised. Do you have a house to sell? Reserve your dream home with Assisted Move ** even if you’re not on the market yet.
The Development Longcroft is the second and final phase at Cubis Bruton, comprising twenty-eight contemporary 3 and 4 bedroom houses. Set in a natural amphitheatre overlooking Bruton, this new phase is uniquely designed to bring a flexible and dynamic approach to modern rural living. Each home is intelligently and individually designed to be energy efficient and highly sustainable both internally and externally. Situation and surrounding area Bruton offers more than stunning Somerset countryside. It is a creative community, known as a centre for international art and architecture. Longcroft at Cubis Bruton is within easy reach of Bruton’s high street as well as the world-renowned art gallery Hauser & Wirth. There is a direct route to London from Bruton or Castle Cary station, making Longcroft an appealing choice for those who want to work in London and live in the countryside and the A303 provides a direct route to London via the M3. Acorn Property Group
Established in 1995, Acorn is an independent development and regeneration specialist which has, for many years, successfully created a range of residential-led refurbishment and new build schemes.
*HBF Report April 2024. Calculations are based on the Ofgem price cap from January 2024, using data from EPC registrations of new and existing properties in the year to year to 31 March 2024.
** Assisted Move Terms & conditions; subject to availability. On selected homes only. Reservation fee refundable if a buyer is not found for your existing property within the agreed period. Not to be used in conjunction with any other offer.
PLEASE NOTE THAT ALL IMAGES IN THIS LISTING ARE COMPUTER GENERATED AND NOT ACTUAL PHOTOGRAPHS OF THIS HOUSE. THE INTERNAL PHOTOS ARE USED STRICTLY FOR ILLUSTRATIVE PURPOSES. Outside The garden, with a tiled patio, leads off both the kitchen and living areas, is particularly light and bright as it faces south-west, and is ideal for alfresco dining. Directions BA10 0FA. What 3 words :- because.enabling.extensive
Material Information In compliance with The Consumer Protection from Unfair Trading Regulations 2008 and National Trading Standards Estate and Letting Agency Team’s Material Information in Property Listings Guidance Part A • Local Authority: Somerset Council • Council Tax Band: tbc on completion • Guide Price: £665,000 • Tenure: Freehold Part B • Property Type: Detached house • Property Construction: Brick and block to g/f, timber frame to f/f • Number and Types of Rooms: See Details and Plan, all measurements being maximum dimensions provided between internal walls. • Electricity Supply: mains • Water Supply: mains • Sewerage: mains • Heating: gas central heating • Broadband: FTTP Please refer to Ofcom website. • Mobile Signal/Coverage: Please refer to Ofcom website. • Parking: car port with space for 2 cars Part C • Building Safety: The vendor is not aware of any Building Safety issues. However, we would recommend that the purchaser’s engage the services of a Chartered Surveyor to confirm. • Restrictions: The vendor is not aware of any significant/material restrictions, but we’d recommend you review the Title/deeds of the property with your solicitor. • Rights and Easements: The vendor is not aware of any significant/material restrictions or rights, but we’d recommend you review the Title/deeds of the property with your solicitor. • Flood Risk: Environment agency: - Very low risk from river/sea & surface water flooding. • Coastal Erosion Risk: n/a • Planning Permission: n/a • Accessibility/Adaptations: n/a • Coalfield Or Mining Area: n/a • Energy Performance Certificate (EPC rating): A
Other Disclosures
No other Material disclosures have been made by the Vendor.
This Material Information has been compiled in good faith using the resources readily available online and by enquiry of the vendor prior to marketing. However, such information could change after compilation of the data, so Lodestone cannot be held liable for any changes post compilation or any accidental errors or omissions. Furthermore, Lodestone are not legally qualified and conveyancing documents are often complicated, necessitating judgement on our part about which parts are “Material Information” to be disclosed. If any information provided, or other matter relating to the property, is of particular importance to you please do seek verification from a legal adviser before committing to expenditure. Every care has been taken with the preparation of these details, in accordance with the Consumer Protection from Unfair Trading Regulations 2008, but complete accuracy cannot be guaranteed. If there is any point, which is of particular importance to you, please obtain profession confirmation. Alternatively, we will be pleased to check the information. These details do not constitute a contract or part of a contract. All measurements quote approximate. Photographs are provided for general information and cannot be inferred that any item shown is included in the sale. The fixtures, fittings & appliances have not been tested and therefore no guarantee can be given that they are in working order. No guarantee can be given with regard to planning permissions or fitness for purpose. Energy Performance Certificates are available on request. Lodestone Property | Estate Agents | Sales & Lettings Wells |Bruton |ShaftesburyBrochuresFull Details
Location
Address
Fabulous 4-Bed Detached Home at Longcroft at Cubis Bruton
City
Bruton
Features and Finishes
PLEASE NOTE - images are a mix of CGI and photographs, Triple glazed, PV panels plus Passivhaus standard windows giving fantastic insulation - EPC A, Kitchen/dining/living area has large doors opening onto the south and west facing garden, Downstairs utility room and cloakroom, Principal bedroom with en-suite and views to the east across landscaped green space, Fabulous first floor terrace with stunning views east and west, PV panels pre-wired for storage battery (not included), Carport with parking for 2 cars, Within walking distance of Bruton
Legal Notice
Our comprehensive database is populated by our meticulous research and analysis of public data. MirrorRealEstate strives for accuracy and we make every effort to verify the information. However, MirrorRealEstate is not liable for the use or misuse of the site's information. The information displayed on MirrorRealEstate.com is for reference only.











