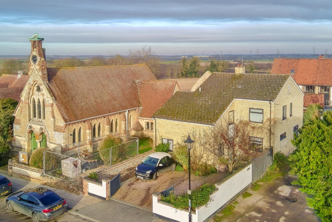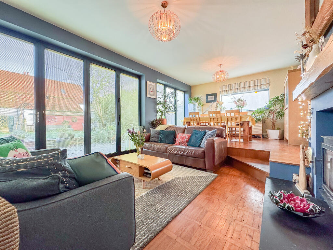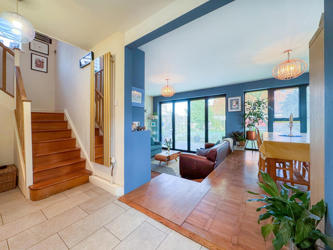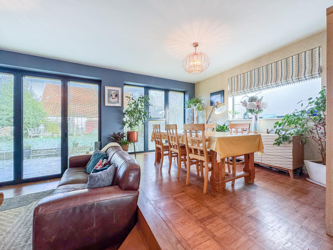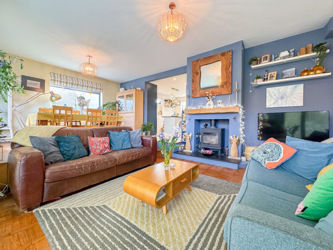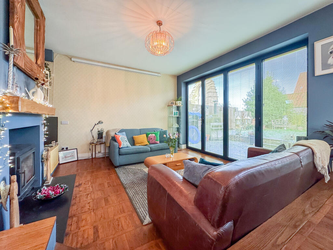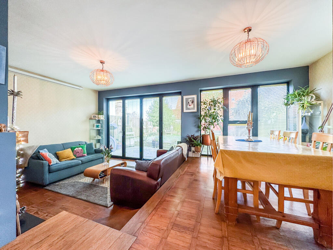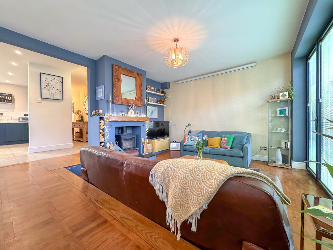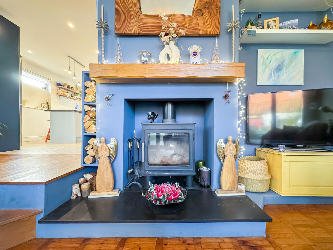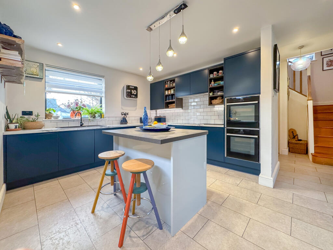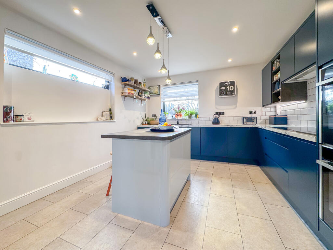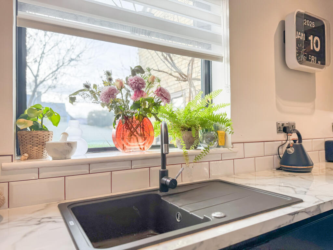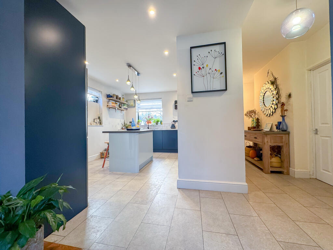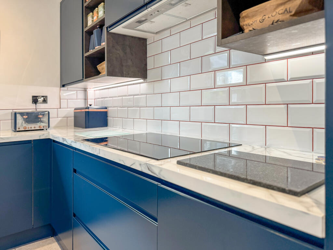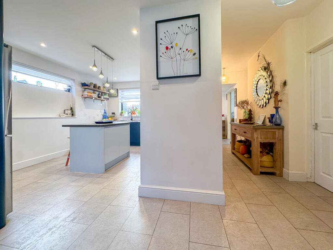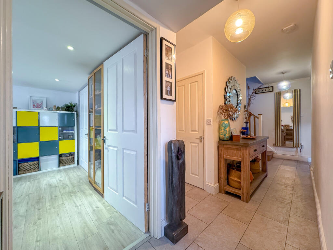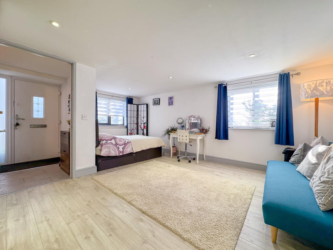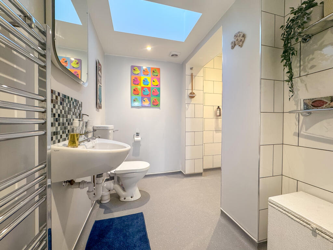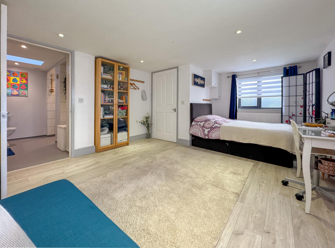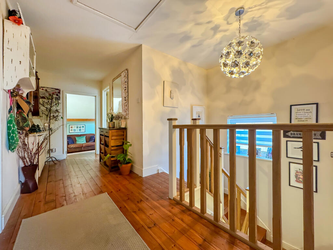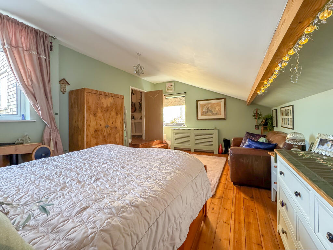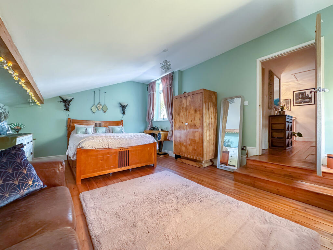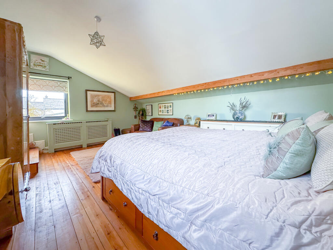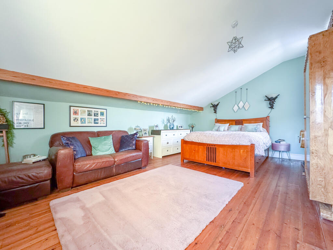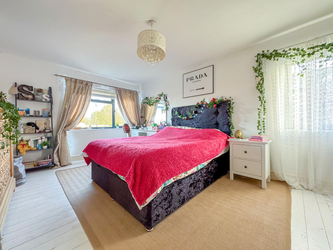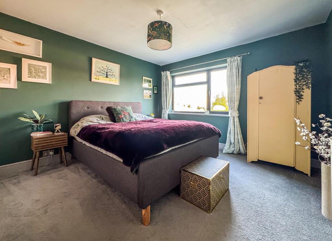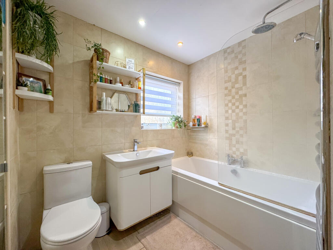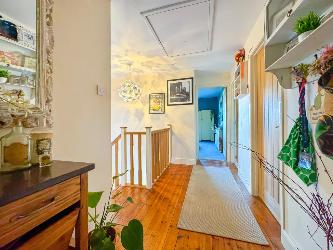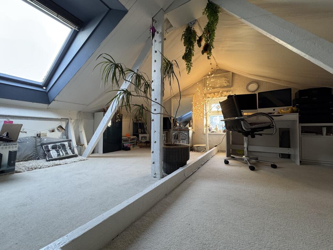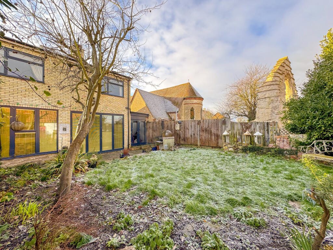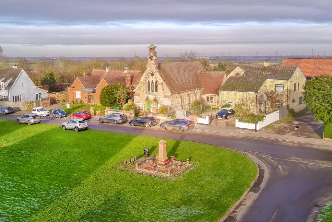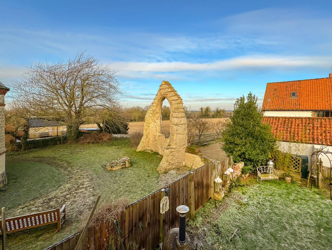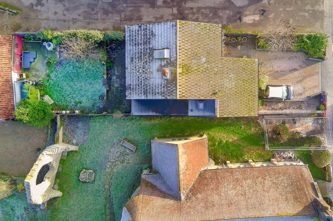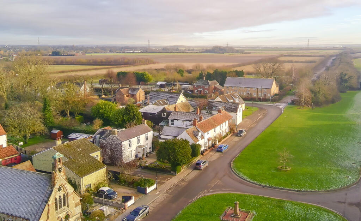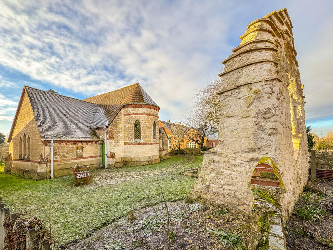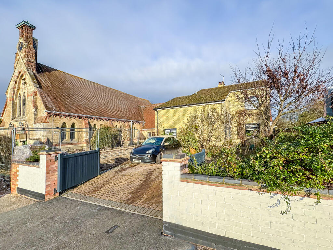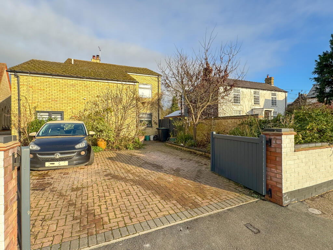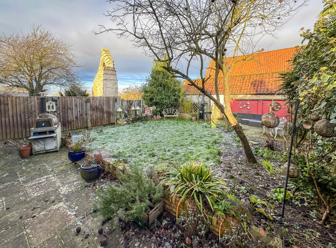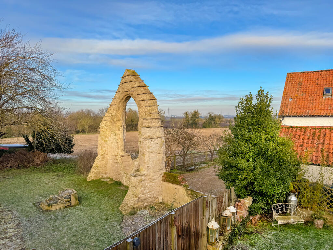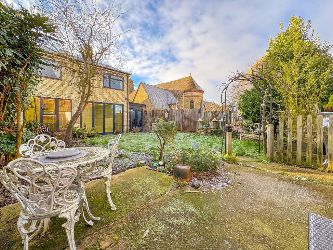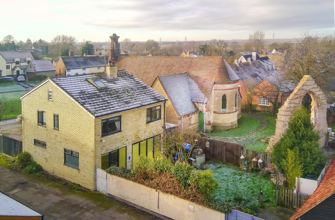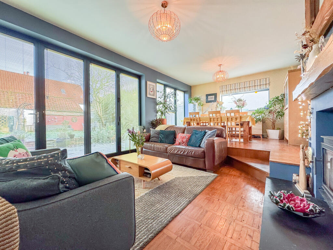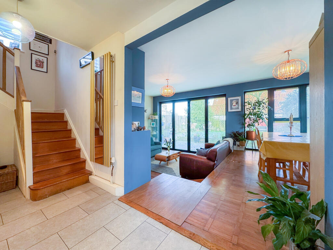Fair Green, Reach, Cambridgeshire
Property Details
Bedrooms
5
Bathrooms
2
Property Type
Detached
Description
Property Details: • Type: Detached • Tenure: N/A • Floor Area: N/A
Key Features: • Individual detached house • 5 double bedrooms • Ground bedroom with an ensuite wet room • Open plan living room/dining area • Modern fitted kitchen • Exceptional character • Excellent presentation • Delightful village location
Location: • Nearest Station: N/A • Distance to Station: N/A
Agent Information: • Address: 2 Wellington Street, Newmarket, CB8 0HT
Full Description: An individual modern 5 bedroom detached house standing in a delightful village location overlooking the green and situated at the heart of the village between a well-regarded local public house and the historic church. The property is beautifully presented throughout with exceptional character including a contemporary split level living room and dining area, a well equipped double aspect fitted kitchen and a generous ground floor bedroom with an ensuite wet room. Additional features are 4 double bedrooms and a bathroom on the first floor and an established part walled gardens.
Reach is a picturesque village attractively situated on the edge of the Cambridgeshire fens with excellent access to the nearby city of Cambridge and to the A14 and A11/M11 road network. The village's focal point is its attractive Green, surrounded by a quaint church and a welcoming village owned public house. Just 2 miles away, the larger village of Burwell provides a broader range of shops and amenities, whilst Newmarket, renowned for its horse-racing heritage, is close by and offers extensive shopping and leisure opportunities. The property benefits from being within easy reach of esteemed schools, including King’s School in Ely, Bottisham Village College, and Soham Village College, making it an ideal choice for families.LocationReach is a picturesque village attractively situated on the edge of the Cambridgeshire fens with excellent access to the nearby city of Cambridge and to the A14 and A11/M11 road network. The village's focal point is its attractive Green, surrounded by a quaint church and a welcoming, village owned public house. Just 2 miles away, the larger village of Burwell provides a broader range of shops and amenities, whilst Newmarket, renowned for its horse-racing heritage, is close by and offers extensive shopping and leisure opportunities. The property benefits from being within easy reach of esteemed schools, including King’s School in Ely, Bottisham Village College, and Soham Village College, making it an ideal choice for families.Entrance Hallwith a part glazed entrance door, built in cupboard, stairs leading to the first floor, tiled flooring.Cloakroomwith a low level WC, hand basin, wood effect flooring.Utility areacleverly located under the stair case and with space and plumbing for a washing machine and space for a dryer.Living room/dining room6.81 m x 4.05 m (22'4" x 13'3")a distinctive double aspect split level room with a living room on the lower level with parque wood block flooring, a fireplace with a wood burning stove and slate hearth, full height bi-folding doors with integrated blinds leading to the rear garden.
Dining area with windows to the side and full height windows to the rear both with integrated blinds, parque wood block flooring.Kitchen4.70 m x 3.60 m (15'5" x 11'10")a double aspect room with a recently modernised fitted kitchen comprising a range of base and wall mounted units, integrated Neff double oven and grill, 5 ring ceramic hob with extractor hood over, integrated dishwasher, space for an American style fridge/freezer, centre island and breakfast bar, tiled flooring.Bedroom 55.36 m x 3.93 m (17'7" x 12'11")formerly the double garage and sympathetically converted into a generous double aspect bedroom with wood effect flooring.Ensuite wet room/ shower Rooma purpose designed wet room with a walk in tiled shower area, hand basin and low level WC, roof light.First floor landingwith wood flooring, access to the roof space.Bedroom 15.33 m x 3.92 m (17'6" x 12'10")a superb double aspect room with a part sloping ceiling and a wood floor.Bedroom 25.22 m x 3.20 m (17'2" x 10'6")a double aspect room with a wood floor.Bedroom 33.65 m x 3.50 m (12'0" x 11'6")with a built in wardrobe.Bedroom 43.60 m x 3.20 m (11'10" x 10'6")a double aspect room.Bathroomwith a modern white suite comprising a bath with shower over, hand basin with storage under and a low level WC, tiled walls and flooring.Attic space5.55 m x 4.85 m (18'3" x 15'11")a large areas in the loft with an electrically operated drop down ladder, window to the side and Velux window to the rear.OutsideThe property enjoys a prime location near the heart of the village, offering delightful views over the Green. Nestled between the quaint community-run Dyke's End public house and the charming Church of Saint Ethelreda, it perfectly captures the essence of village living.
The front is approached via a pair of wooden gates with a brick perimeter wall leading to a blocked paved garden with established trees and shrub borders.
To the rear is an enclosed part walled garden, laid to lawn with established trees and a patio, covered storage shed to the side and delightful views over the historic church ruins.Services and tenureTenure The property is freehold. Services Mains water, drainage and electricity are connected. The property is in a conservation area. The property is in a low flood risk area. The property has a registered title. Internet connection, basic: 3Mbps, Superfast 80Mbps, Ultrafast: 930Mbps. Mobile phone coverage by the four major carriers available. EPC: C Council Tax F East Cambridgeshire District Council Viewing By Arrangement with Pocock + Shaw PBSBrochuresBrochure of 11 Fair Green
Location
Address
Fair Green, Reach, Cambridgeshire
City
Reach
Features and Finishes
Individual detached house, 5 double bedrooms, Ground bedroom with an ensuite wet room, Open plan living room/dining area, Modern fitted kitchen, Exceptional character, Excellent presentation, Delightful village location
Legal Notice
Our comprehensive database is populated by our meticulous research and analysis of public data. MirrorRealEstate strives for accuracy and we make every effort to verify the information. However, MirrorRealEstate is not liable for the use or misuse of the site's information. The information displayed on MirrorRealEstate.com is for reference only.
