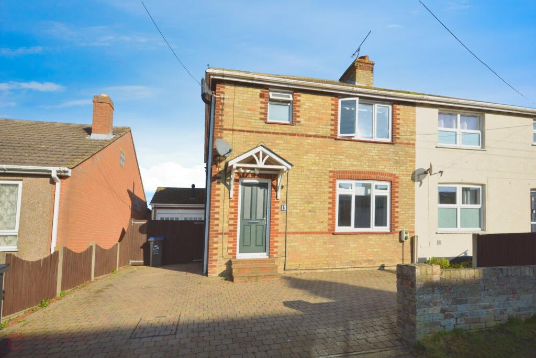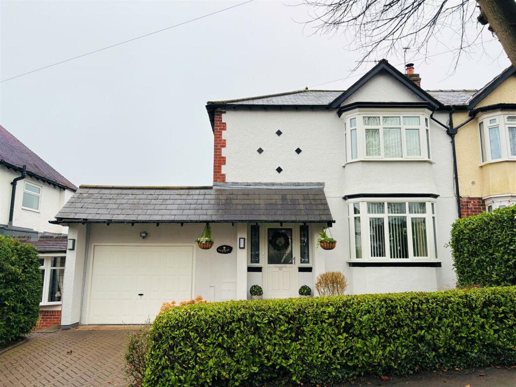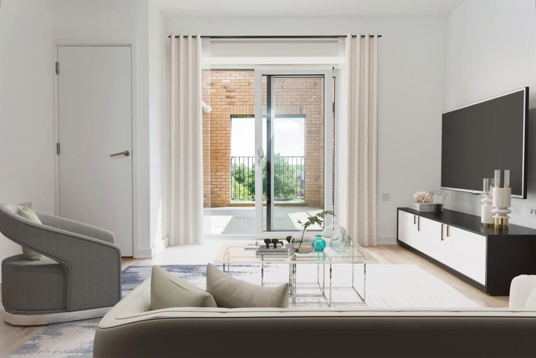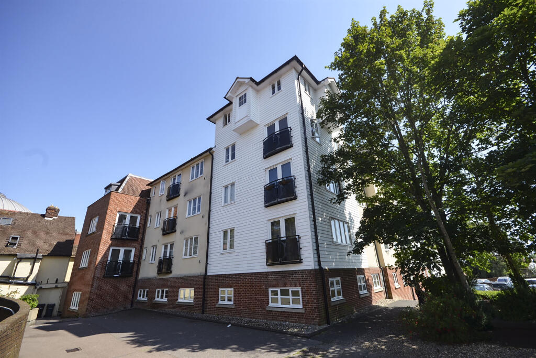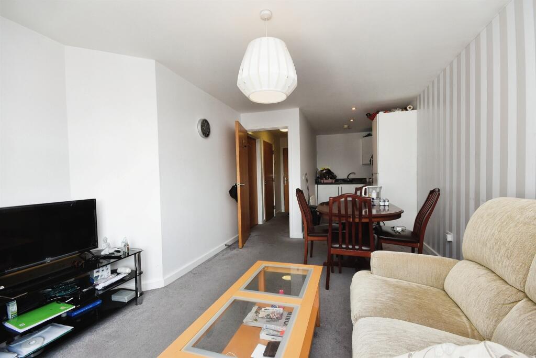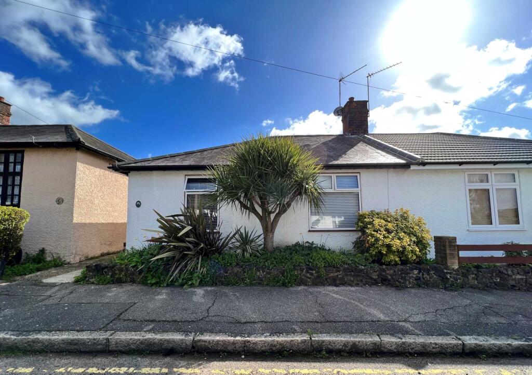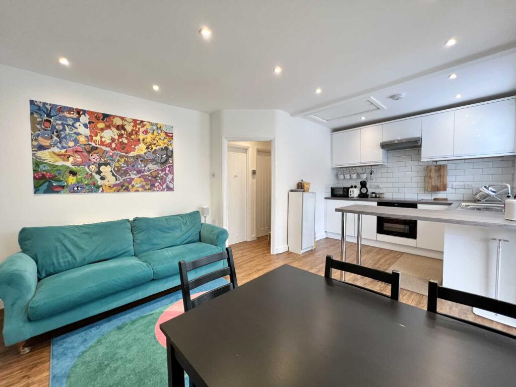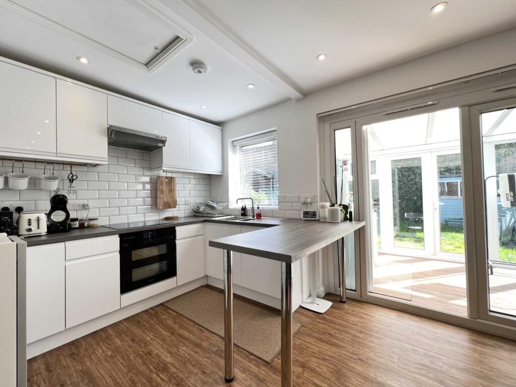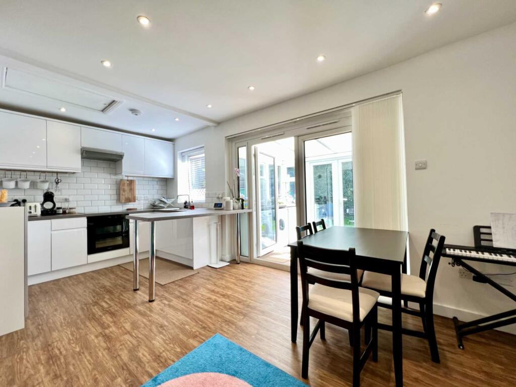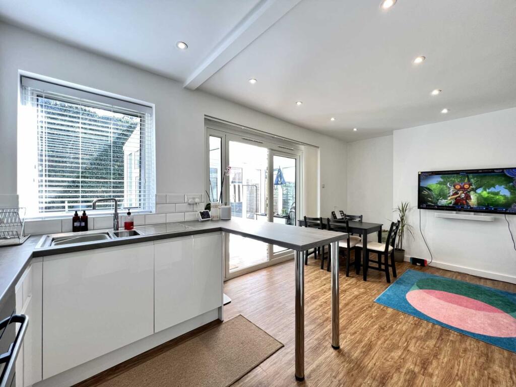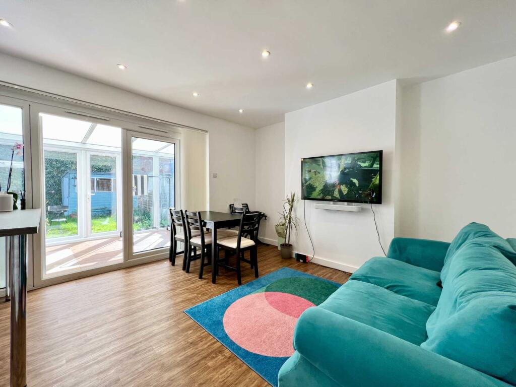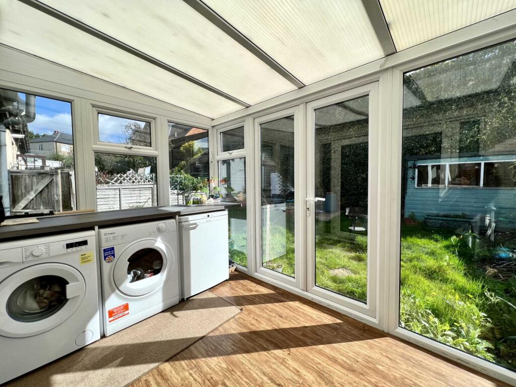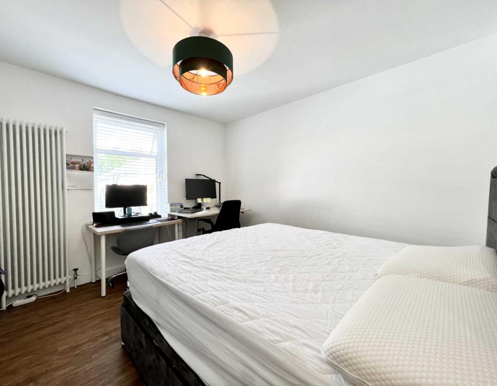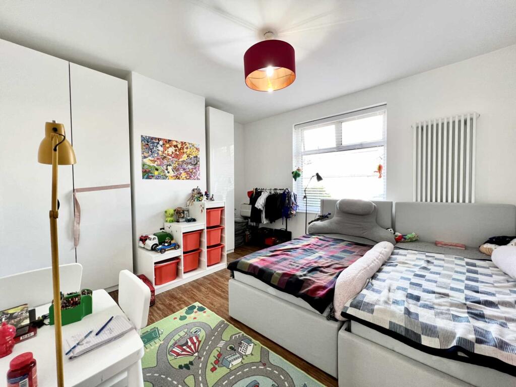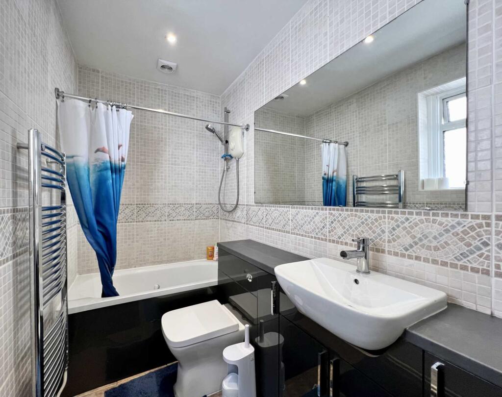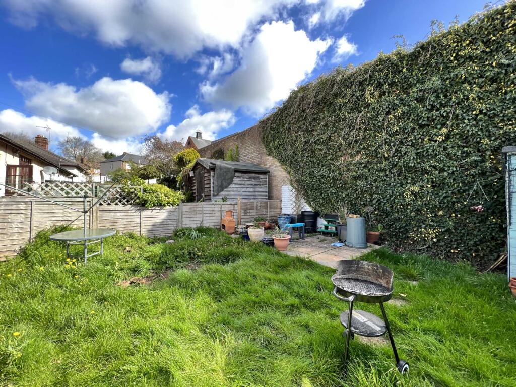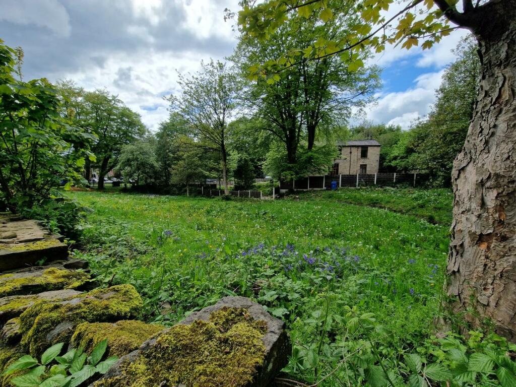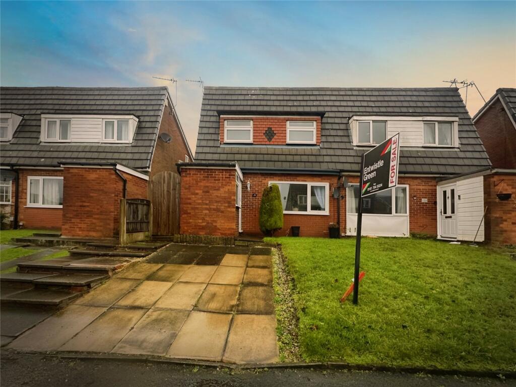Fairfield Road, Brentwood
For Sale : GBP 400000
Details
Bed Rooms
2
Bath Rooms
1
Property Type
Bungalow
Description
Property Details: • Type: Bungalow • Tenure: N/A • Floor Area: N/A
Key Features: • Bungalow • Quiet Cul de Sac Location • Two Double Bedrooms • Residents` Permit Parking • Conservatory • South Facing Garden • 0.2 miles to Station • 0.3 miles to High Street
Location: • Nearest Station: N/A • Distance to Station: N/A
Agent Information: • Address: 137 Kings Road Brentwood CM14 4DR
Full Description: Two bedroom semi detached bungalow located in a cul de sac just 0.2 miles to Brentwood Station providing access to and from London. The well proportioned comprises of open plan kitchen/living room leading to the conservatory which overlooks the South facing rear garden, two double bedrooms and a modern bathroom. Conveniently situated 0.3 miles to Brentwood`s vibrant High Street, offering an array of shops, restaurants and bars, it is ideal for anyone wishing to be close to the High Street and local transport links. Residents permit parking. No onward chain. Entrance HallEntrance via composite door. Wood effect flooring. Radiator.Open Plan Kitchen Living Room - 18'1" (5.51m) x 12'2" (3.71m) MaxDouble glazed window to rear. The Kitchen has a range of modern white gloss eye and base level units with contrasting work surface over with breakfast bar. Inset one and half bowl sink drainer with mixer tap. The integrated appliances include an electric oven and hob with extractor over, dishwasher and fridge. Part tiled walls. Traditional column radiator. Loft access. Recess ceiling lights. Double glazed doors leading to the conservatory.Conservatory/Utility Area - 11'8" (3.56m) x 7'1" (2.16m)Double glazed French doors to the rear garden. Provision for washing machine, tumble dryer and freezer with work surface over. Wood effect flooring.Bedroom One - 12'8" (3.86m) x 11'6" (3.51m)Double glazed window to the front. Wood effect flooring. Modern vertical radiator.Bedroom Two - 11'7" (3.53m) x 10'11" (3.33m)Double glazed window to the front. Wood effect flooring. Modern vertical radiator.Bathroom - 8'4" (2.54m) x 4'0" (1.22m)Obscure double glazed window to side. Newly fitted white bathroom suite comprising panelled bath with shower over, vanity wash hand basin and concealed cistern WC. Part tiled walls. Heated towel rail. Wall mounted combi boiler.Rear GardenSouth facing rear garden mainly laid to lawn with mature shrubs. Garden shed. Side access.ParkingThere is on street permit parking available. The permit cost is circa £35 per annum from Brentwood Council.NoticePlease note we have not tested any apparatus, fixtures, fittings, or services. Interested parties must undertake their own investigation into the working order of these items. All measurements are approximate and photographs provided for guidance only.BrochuresWeb Details
Location
Address
Fairfield Road, Brentwood
City
Fairfield Road
Features And Finishes
Bungalow, Quiet Cul de Sac Location, Two Double Bedrooms, Residents` Permit Parking, Conservatory, South Facing Garden, 0.2 miles to Station, 0.3 miles to High Street
Legal Notice
Our comprehensive database is populated by our meticulous research and analysis of public data. MirrorRealEstate strives for accuracy and we make every effort to verify the information. However, MirrorRealEstate is not liable for the use or misuse of the site's information. The information displayed on MirrorRealEstate.com is for reference only.
Real Estate Broker
HS Estate Agents, Brentwood
Brokerage
HS Estate Agents, Brentwood
Profile Brokerage WebsiteTop Tags
Conservatory South Facing GardenLikes
0
Views
40

Webster Street Lot 1, Fairfield, Solano County, CA, 94533 Silicon Valley CA US
For Sale - USD 150,000
View Home
Webster Street Lot 2, Fairfield, Solano County, CA, 94533 Silicon Valley CA US
For Sale - USD 150,000
View HomeRelated Homes
