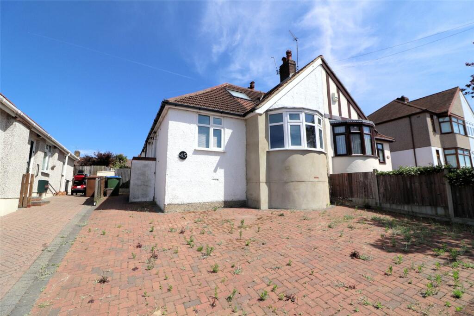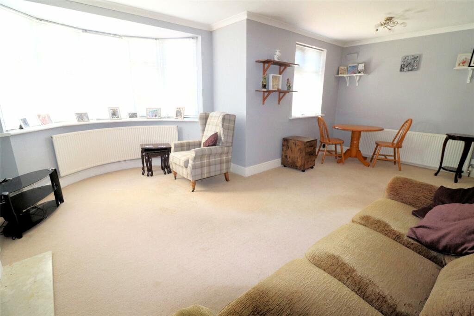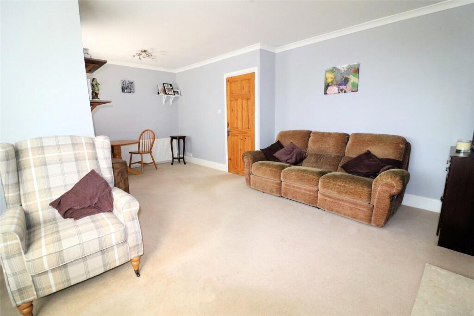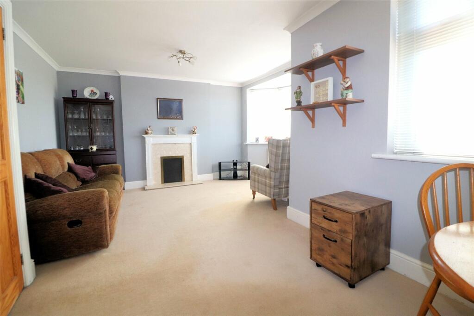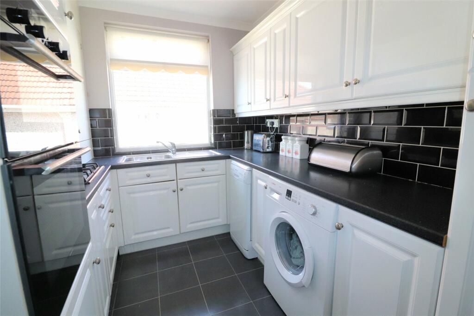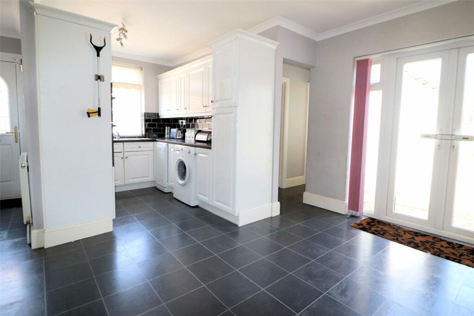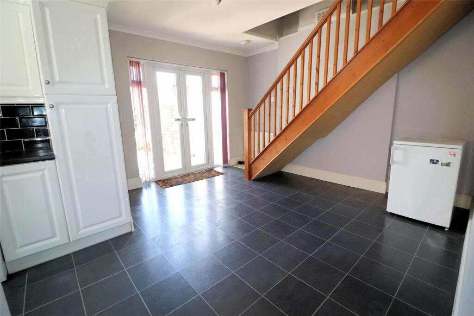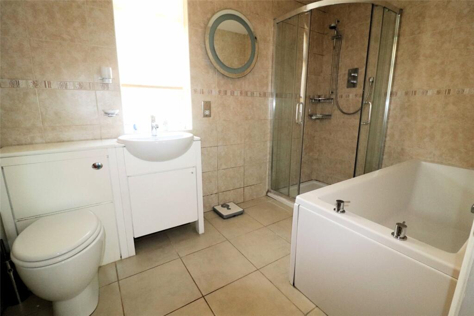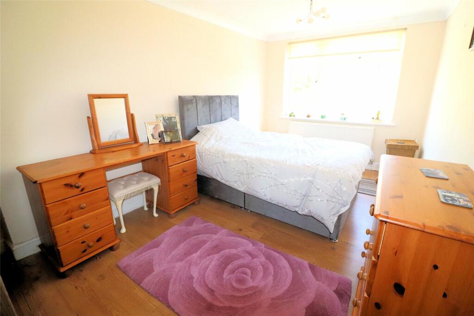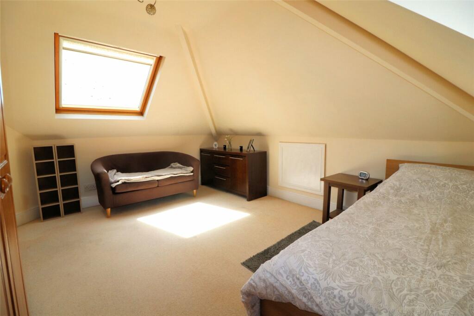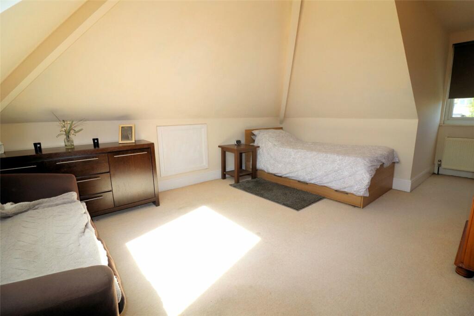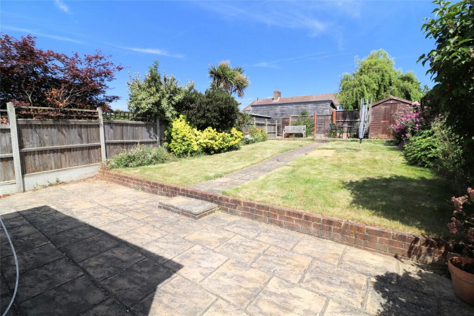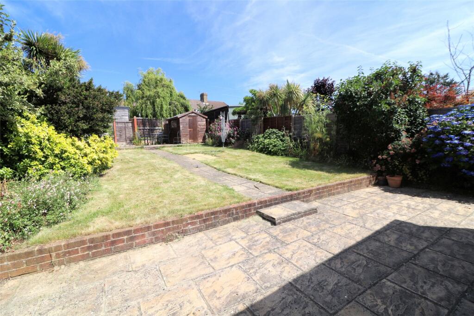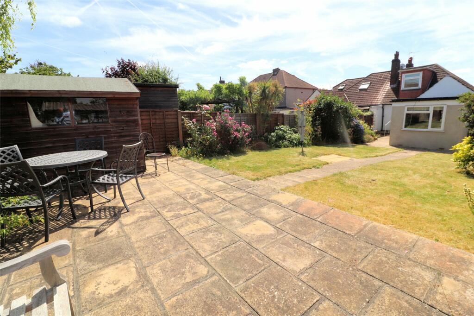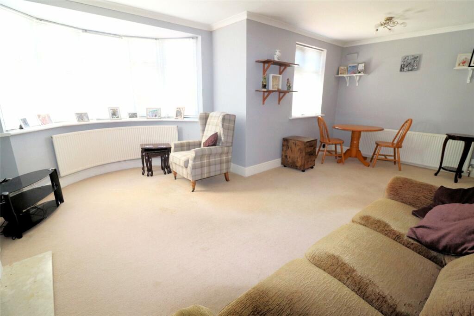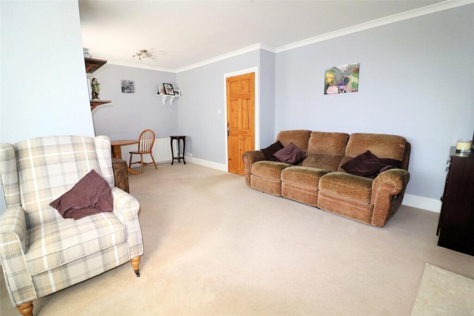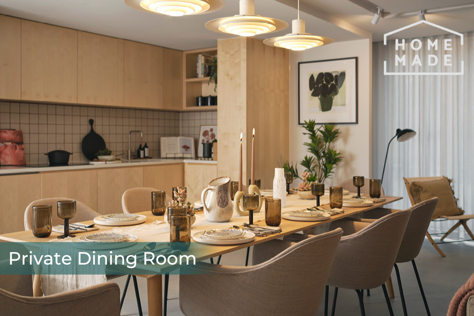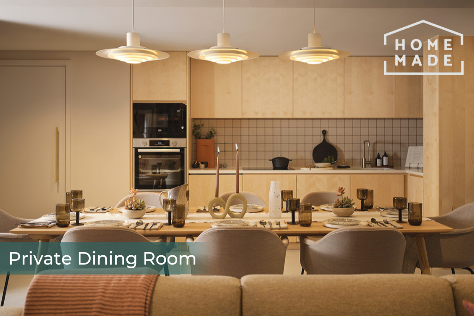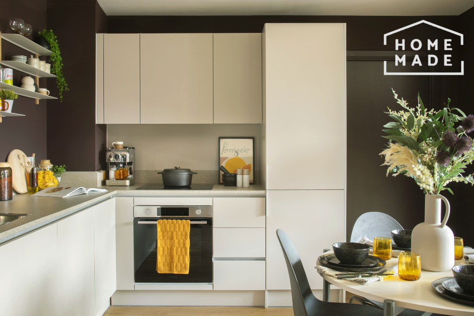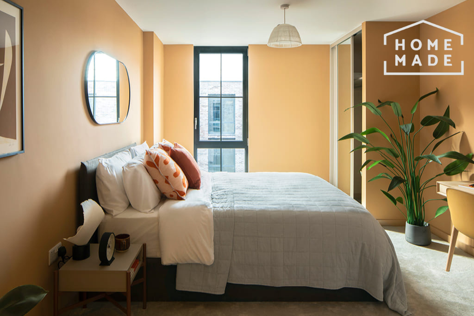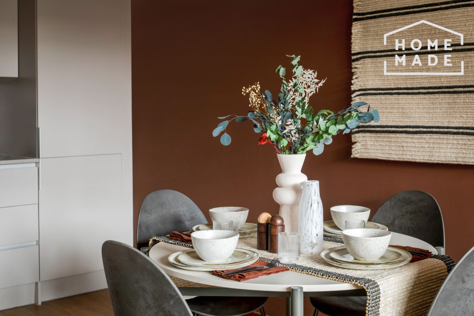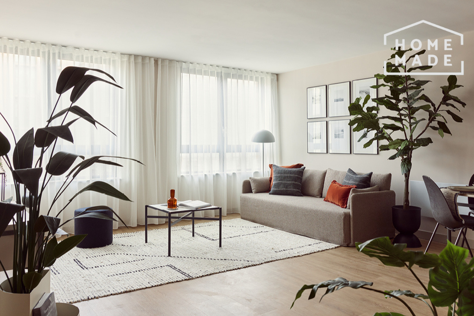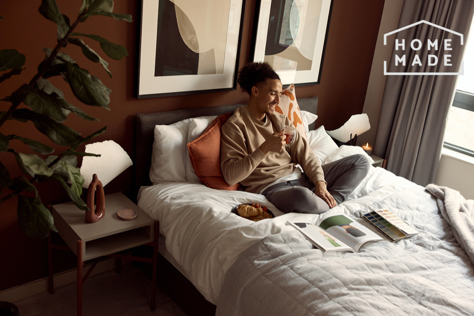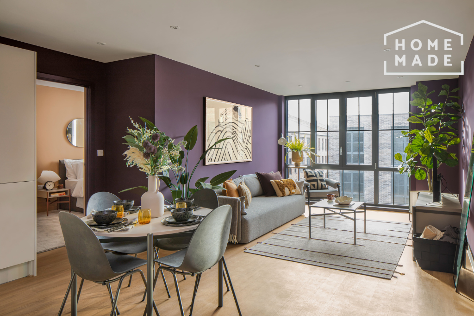Fairford Avenue, Barnehurst, Kent, DA7
Property Details
Bedrooms
2
Bathrooms
1
Property Type
Bungalow
Description
Property Details: • Type: Bungalow • Tenure: N/A • Floor Area: N/A
Key Features: • No chain • Double glazed & gas central heating • Off street parking • 4 piece bathroom • Large garden • Extended
Location: • Nearest Station: N/A • Distance to Station: N/A
Agent Information: • Address: 226 Bexley Road, Northumberland Heath, Kent, DA8 3HB
Full Description: ** GUIDE PRICE £425,000 - £450,000 ** CHAIN FREE IMMACULATELY PRESENTED EXTENDED TWO DOUBLE BEDROOM SEMI DETACHED BUNGALOW located in one of the EVER POPULAR A,B,C ROADS in Barnehurst within convenient distance of NORTHUMBERLAND HEATH and BARNEHURST PARADES, Barnehurst ZONE 6 STATION and LOCAL SCHOOLS, with the added benefit of OFF-STREET PARKING.Key TermsBarnehurst & Bexleyheath are adjacent neighbourhoods with Bexleyheath being home to the borough’s largest shopping facility, where you’ll find high-street names and supermarkets. There’s a bowling alley, a cinema, Crook Log Leisure Centre, regular specialist markets, family-friendly restaurants and both neighbourhoods having mainline stations into London too. Families are also attracted to Barnehurst/Bexleyheath for the schooling – with two of the borough’s grammars and excellent primaries close by. The Red House – an Arts & Crafts property designed for the artist and socialist William Morris - is Bexleyheath’s premier cultural attraction.Entrance HallPart double glazed UPVC entrance door leading into open plan kitchen/diner. Tiled flooring.Kitchen Dining Room7' 0" x 18' 7" (2.13m x 5.66m)Double glazed window to side. Double glazed UPVC double doors to garden. Range of fitted wall and base units with work surfaces over. Stainless steel sink with mixer tap. Gas hob and integrated electric oven to remain. Space for fridge freezer. Plumbing for washing machine and dishwasher. Tiled flooring. Tiled walls.Lounge18' 7" x 15' 6" (5.66m x 4.72m)Double glazed bay window to front. Radiator. Carpet. Coved ceiling.Bedroom 114' 8" x 8' 2" (4.47m x 2.5m)Double glazed window to rear. Raditor. Wood flooring. Coved ceiling.BathroomDouble glazed window to side. Four piece suite comprising: Bath with mixer taps, wash hand basin with vanity unit under, low level WC and separate shower unit with mixer shower, tiled walls and glass door. Tiled flooring.Bedroom 213' 2" x 11' 0" (4.01m x 3.35m)Converted loft. Double glazed window and sky light. Radiator. Carpet. Eaves storage.GardenPatio area. Mainly laid to lawn with shrub boarders. Wooden shed.ParkingOff street parking to front via blocked paved driveway.BrochuresParticulars
Location
Address
Fairford Avenue, Barnehurst, Kent, DA7
City
London
Features and Finishes
No chain, Double glazed & gas central heating, Off street parking, 4 piece bathroom, Large garden, Extended
Legal Notice
Our comprehensive database is populated by our meticulous research and analysis of public data. MirrorRealEstate strives for accuracy and we make every effort to verify the information. However, MirrorRealEstate is not liable for the use or misuse of the site's information. The information displayed on MirrorRealEstate.com is for reference only.
