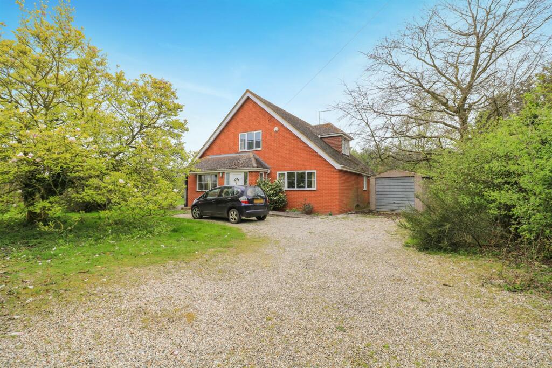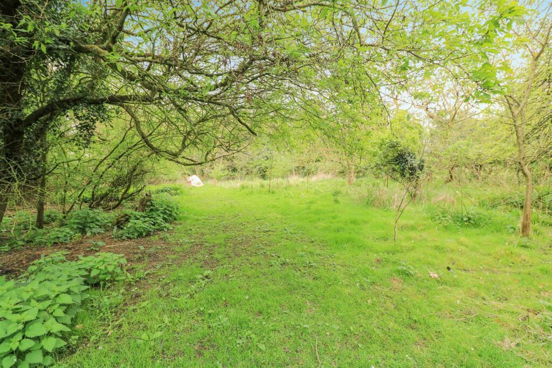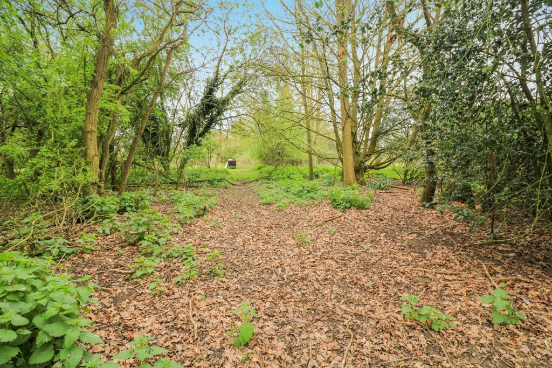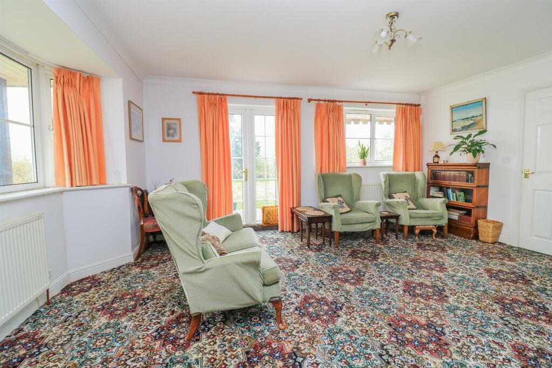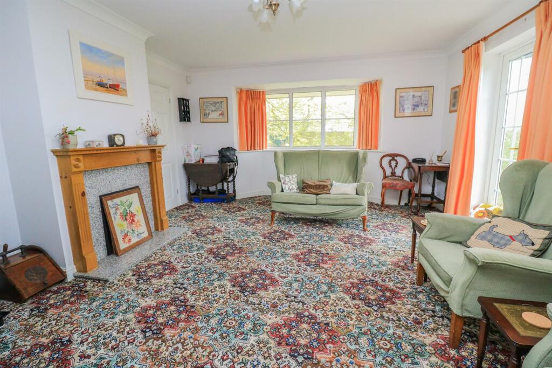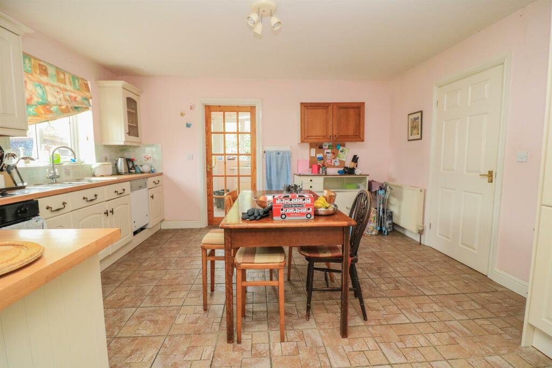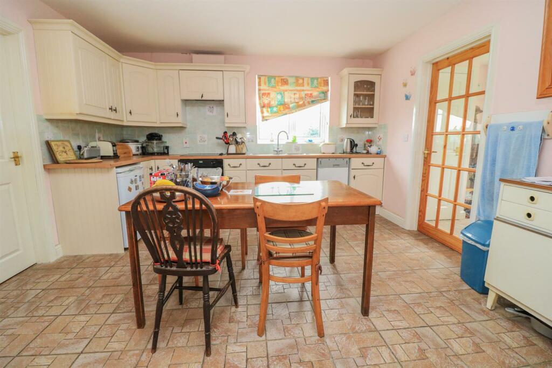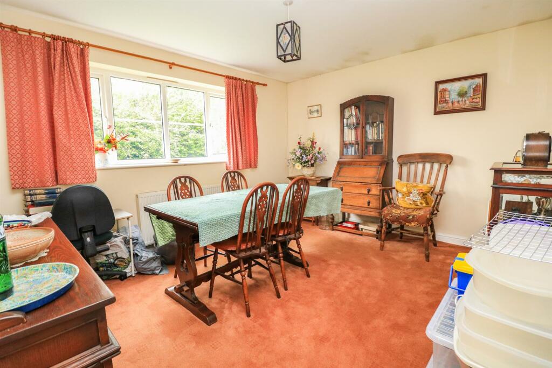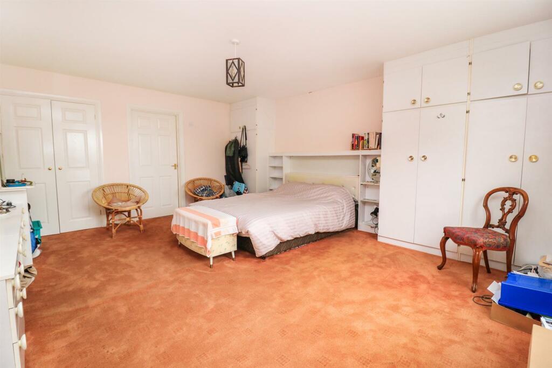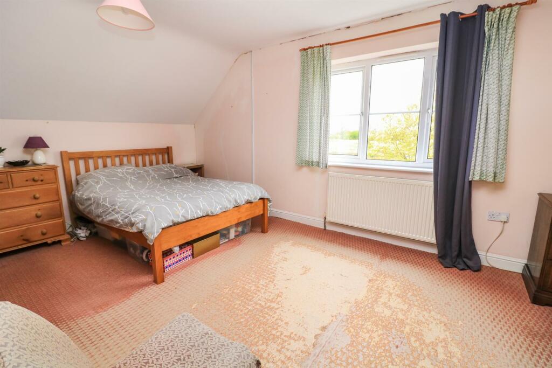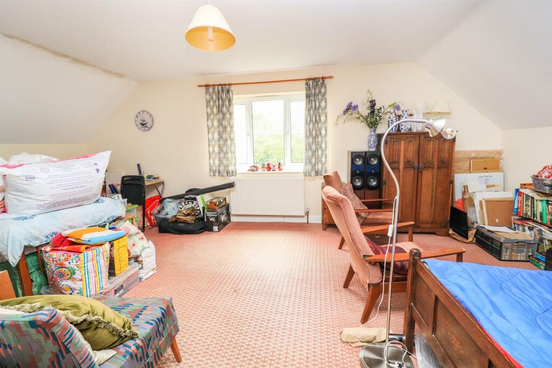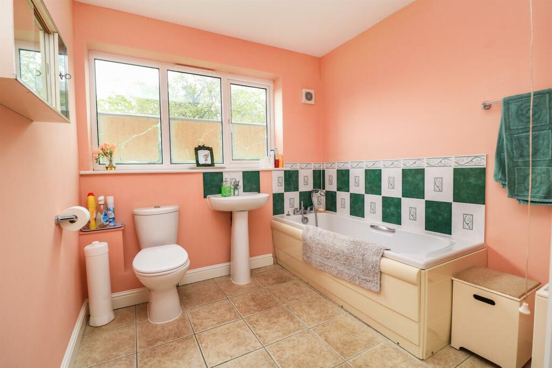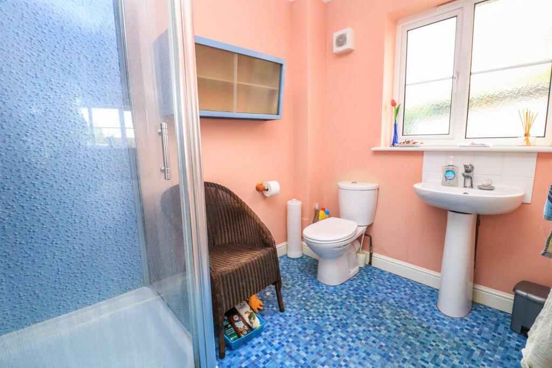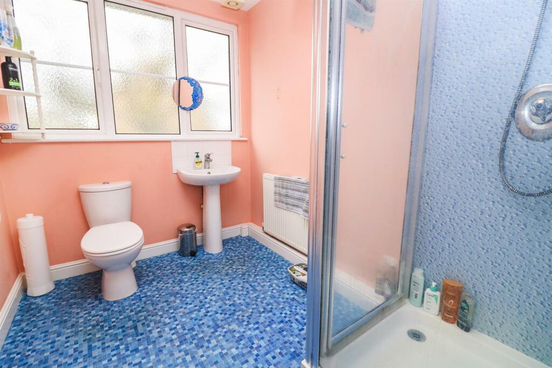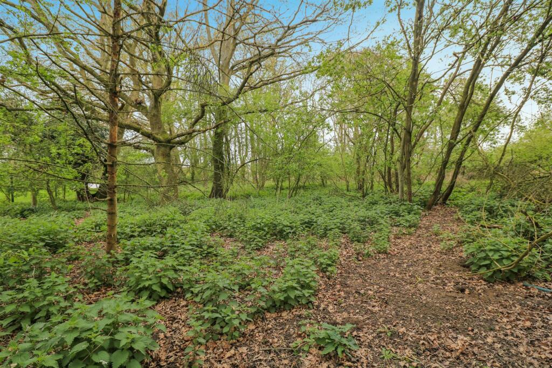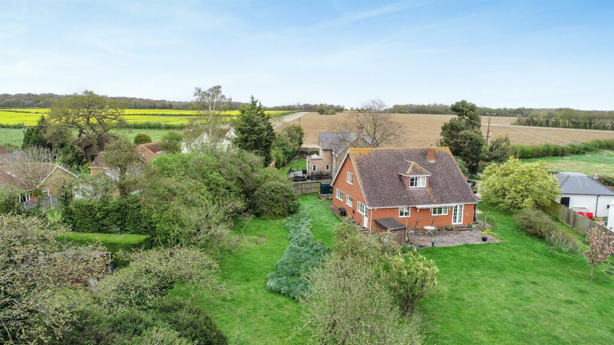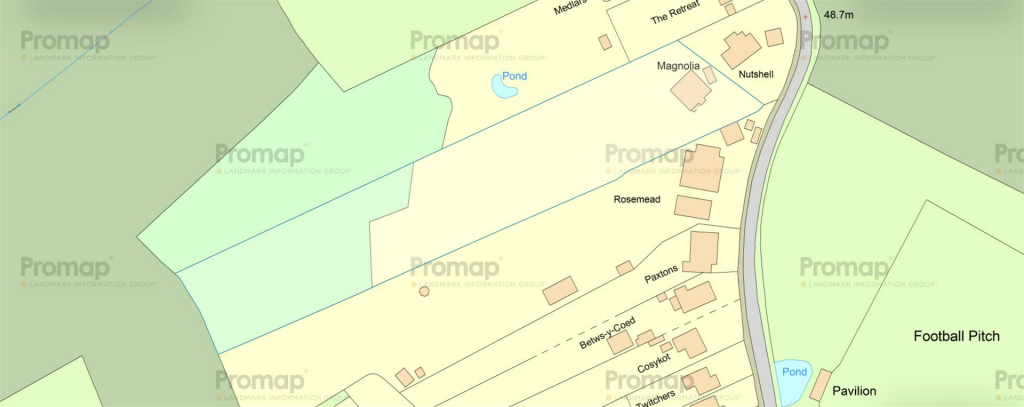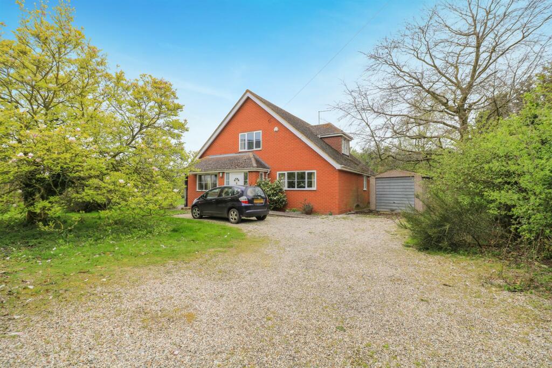Fairstead Road, Terling, Chelmsford
Property Details
Bedrooms
3
Bathrooms
3
Property Type
Detached
Description
Property Details: • Type: Detached • Tenure: N/A • Floor Area: N/A
Key Features: • Sought after village location • Approx. 1.91 acres including formal gardens and woodland • Versatile accommodation • Two large first floor bedrooms • First floor shower room • Large ground floor bedroom with ensuite • Two reception rooms plus Kitchen/breakfast room • Utility room • Garage • EPC - TBC
Location: • Nearest Station: N/A • Distance to Station: N/A
Agent Information: • Address: Bruce House, 17 The Street, Hatfield Peverel, CM3 2DP
Full Description: A versatile detached residence situated within an idyllic setting set back from the road on a plot of approx. 1.91 acres. The village of Terling was once voted Essex village of the year has a great community focused around the local cricket, football and tennis club. The village also benefits from a swimming pool for use by the local residents and wonderful country walks. Within the area there is a local school, shop and public house. Terling is situated 2 miles from Hatfield Peverel, a small village with train station, shops, doctors and dentist. The station has direct trains into London Liverpool Street making it ideal for commuters.The property offers spacious accommodation approached from a large entrance hall. The ground floor comprises lounge, separate dining room, kitchen/breakfast room and separate utility room. There is a spacious ground floor bedroom with ensuite plus a family bathroom. The floor accommodation is accessible from the landing and includes two large bedrooms plus a shower room.Externally the property is approached via a large gravel driveway providing ample parking and access to a single garage. The rear garden commences with a large paved patio area overlooking the formal lawned gardens with a footpath leading into the remainder of the plot which is woodland and includes a variety of a established trees.Distances - Hatfield Peverel Railway Station - 2.2 milesA12 Northbound - 2.9 milesA12 Southbound - 2.9 milesTerling C of E Primary School - 0.3 milesLondon Stansted Airport - 22.4 miles(all distances are approximate)Accommodation - Ground Floor - Entrance Lobby - Part glazed entrance door to front, two windows to side and two windows to front. Glazed door to:Entrance Hall - Stairs to first floor and understairs storage cupboard.Lounge - 4.85m x 4.35m (15'10" x 14'3") - Walk-in bay window to front, window to side and French doors to garden, Coved ceilings.Dining Room - 3.93m x 3.38m (12'10" x 11'1") - Window to rear and built-in storage cupboard.Kitchen/Breakfast Room - 4.33m x 3.88m (14'2" x 12'8") - Window to side. Units fitted to eye and base level finished with laminate roll top work surfaces and tiled surround. Stainless steel sink unit with mixer taps and drainer. Built-in double oven, hob and extractor. Integrated dishwasher. Tiled floor and built-in storage cupboard.Utility Room - 3.46m x 1.97m (11'4" x 6'5") - Window and half glazed door to rear. Roll top work surfaces with butler style sink. Space for washing machine and tumble dryer. Window and half glazed door to the rear garden. Cupboard housing oil fired boiler.Bedroom - 5.33m x 4.39m (17'5" x 14'4") - Fitted wardrobes and dressing unit with drawers, further built-in wardrobes.Ensuite - White suite comprising shower, wash hand basin with tiled splash back and low-level WC. Obscure window to side.Family Bathroom - White suite comprising bath with tiled surround.and mixer taps with shower attachment, wash hand basin and low-level WC. Tiled floor and window to side.First Floor - Landing - Window to side and stairs to ground floor. Built-in storage cupboard.Bedroom - 6.63m x 4.44m (21'9" x 14'6") - Window to rear and eaves storage cupboard.Bedroom - 6.63m x 4.25m (21'9" x 13'11") - Window to front with views. Built-in storage cupboard and eaves storage cupboard.Shower Room - Obscure window to side. White suite comprising shower, wash hand basin with tiled splash back and low-level WC.Exterior - Approx. 1.91 Acres - The property is approached via a long gravel driveway providing ample parking with access to the entrance door and garage. The formal gardens are mainly laid to lawn with various flowers and shrubs. A large paved patio area to the rear of the property providing views over the gardens. There is access to the rear into the woodland with a variety of established trees and footpath leading to the far end of the plot. Garden shed.Single Garage - Up and over door.Services - Oil fired central heating, mains water and drainage.Viewings - Strictly by appointment only through the selling agent Paul Mason Associates .Important Notices - We wish to inform all prospective purchasers that we have prepared these particulars including text, photographs and measurements as a general guide. Room sizes should not be relied upon for carpets and furnishings. We have not carried out a survey or tested the services, appliances and specific fittings. These particulars do not form part of a contract and must not be relied upon as statement or representation of fact.BrochuresFairstead Road, Terling, ChelmsfordBrochure
Location
Address
Fairstead Road, Terling, Chelmsford
City
Terling
Features and Finishes
Sought after village location, Approx. 1.91 acres including formal gardens and woodland, Versatile accommodation, Two large first floor bedrooms, First floor shower room, Large ground floor bedroom with ensuite, Two reception rooms plus Kitchen/breakfast room, Utility room, Garage, EPC - TBC
Legal Notice
Our comprehensive database is populated by our meticulous research and analysis of public data. MirrorRealEstate strives for accuracy and we make every effort to verify the information. However, MirrorRealEstate is not liable for the use or misuse of the site's information. The information displayed on MirrorRealEstate.com is for reference only.

