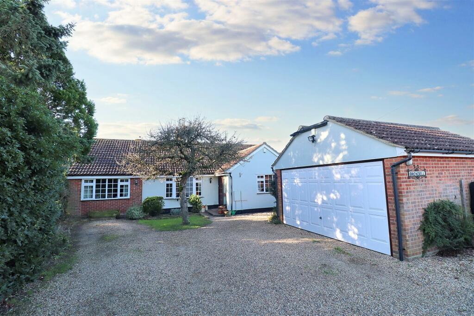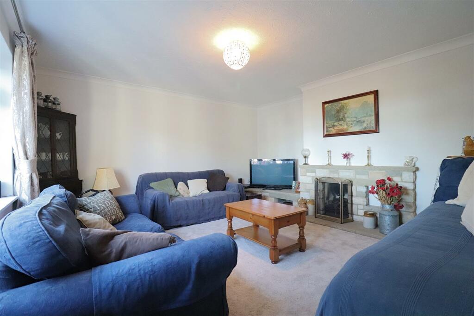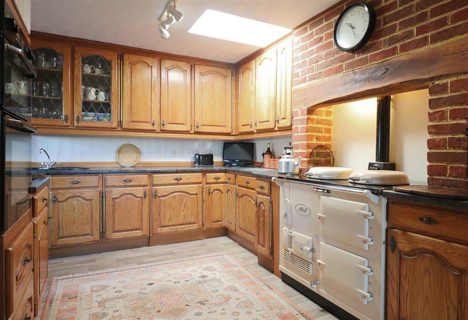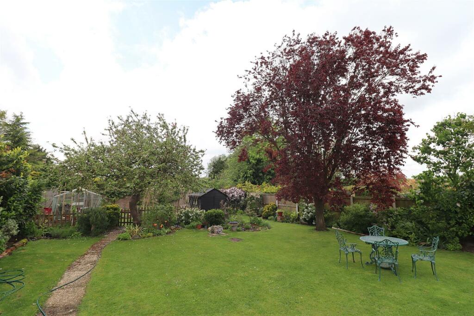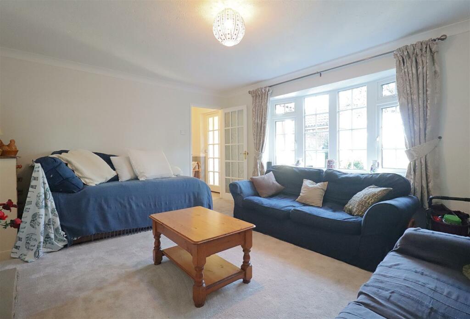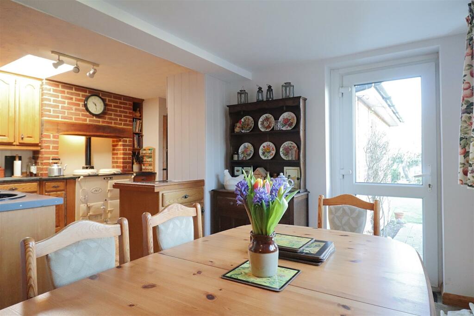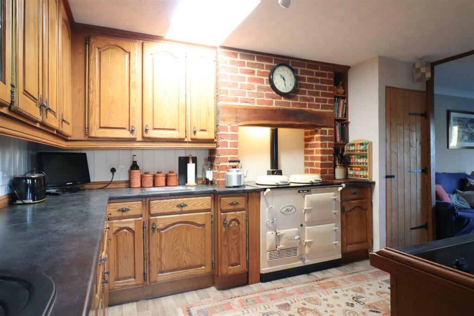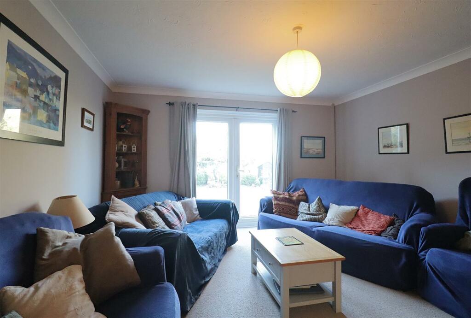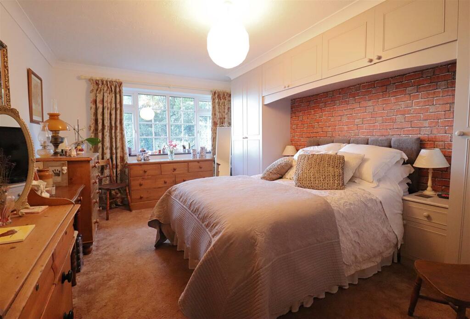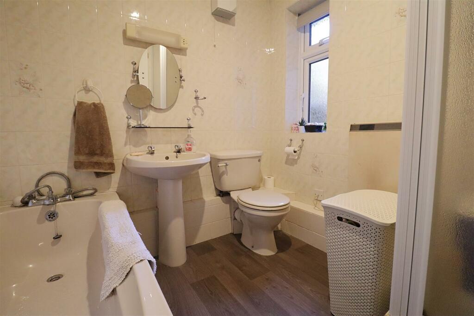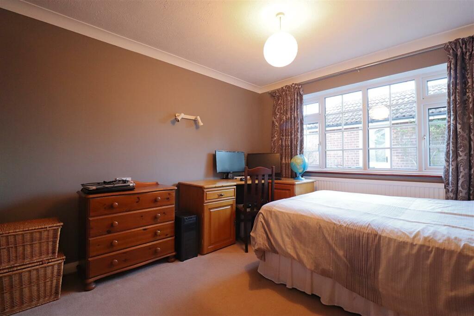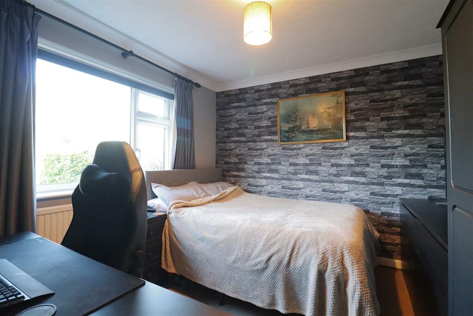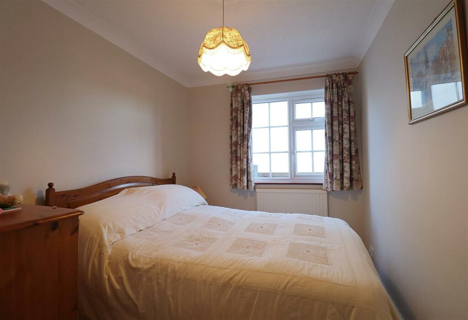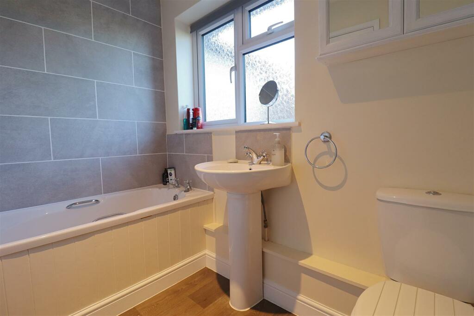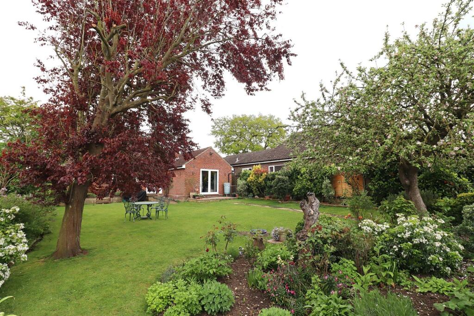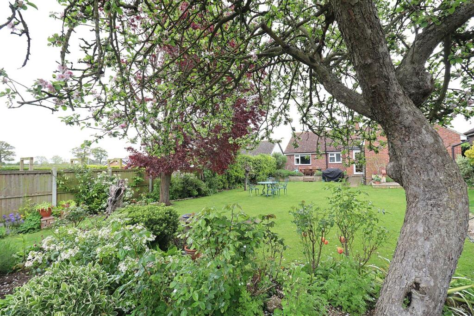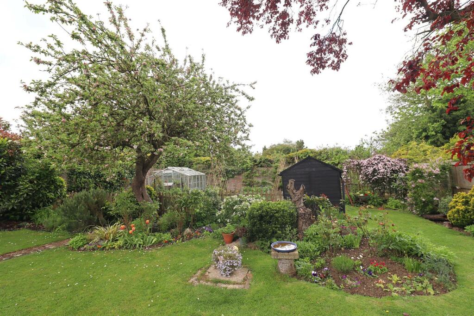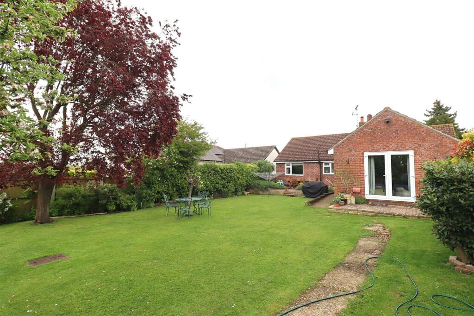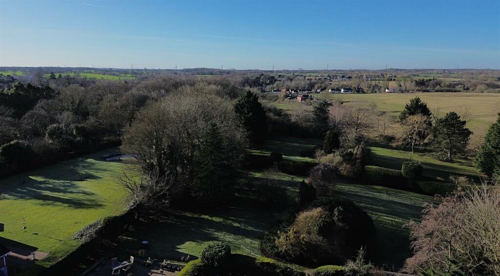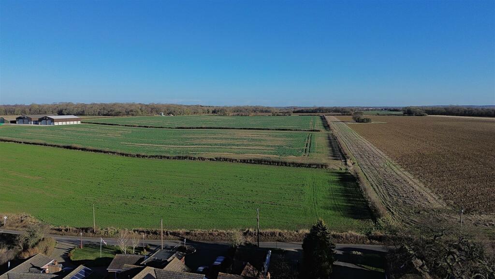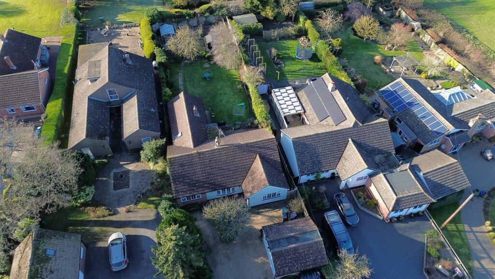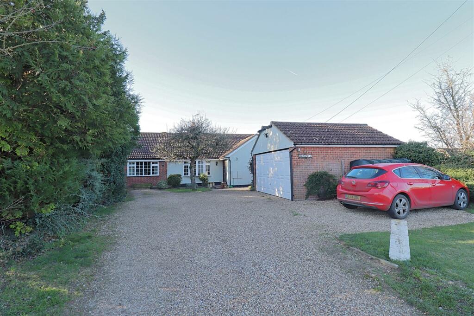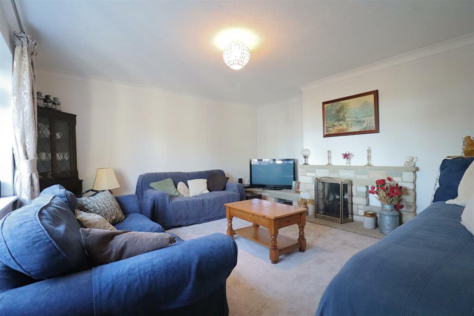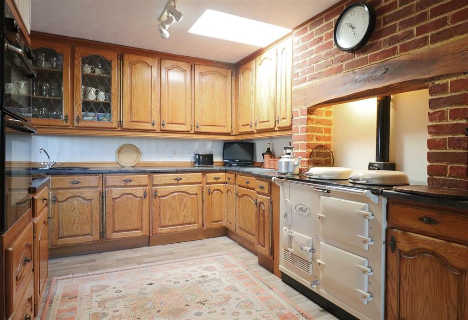Fairstead Road, Terling, Chelmsford
Property Details
Bedrooms
4
Bathrooms
2
Property Type
Detached Bungalow
Description
Property Details: • Type: Detached Bungalow • Tenure: N/A • Floor Area: N/A
Key Features: • FOUR BEDROOMS • THREE RECEPTION ROOMS • DOUBLE GARAGE • GENEROUS FRONTAGE • STUNNING RURAL VIEWS TO FRONT • SOUGHT AFTER VILLAGE LOCATION • DOUBLE GLAZED • SPACIOUS REAR GARDEN • POTENTIAL TO FURTHER EXTEND STPP • AGA & OIL CENTRAL HEATING
Location: • Nearest Station: N/A • Distance to Station: N/A
Agent Information: • Address: Phoenix House, 5 New Street, Braintree, Essex, CM7 1ER
Full Description: ** STUNNING COUNTRYSIDE VIEWS ** Nestled within the picturesque village of Terling, just 5 minutes from the A12 and Hatfield Peverel Station, this spacious and beautifully positioned FOUR bedroom DETACHED Bungalow, which enjoys THREE Reception Rooms, a DOUBLE GARAGE, and occupies a generous plot with ample front and rear gardens, offering POTENTIAL TO EXTEND STPP. Internally the property is somewhat of a tardis, with ongoing living accommodation and generous living space, complimented by a Country Kitchen with fitted AGA, with views across the rear garden. The village of Terling is renowned for its natural beauty and is one of Essex's most desirable locations, with a good array of village amenities including Village Post Office/Store, Gastro Pub Restaurant, Tea Room, and Primary School, as well as sporting facilities. Early viewing is highly advised in order to appreciate the accommodation on offer.Entrance Porch - Hallway - Airing cupboard, clock cupboard.Lounge (Rear) - 4.08 x 3.91 (13'4" x 12'9") - Carpet flooring, french doors.Kitchen - 3.91 x 2.72 (12'9" x 8'11") - Dining Room - 5.60 x 3.47 (18'4" x 11'4") - door to Garden,Lounge (Front) - 4.66 x 3.88 (15'3" x 12'8") - Carpet flooring, feature fireplace, double glazed window to front.Kitchen - AGA, double oven, electric hob, two sinks, pantryBedroom One - 5.01 x 3.37 (16'5" x 11'0") - Carpet flooring, double glazed window, fitted wardrobes.Bedroom Two - 3.80 x 3.25 (12'5" x 10'7") - Carpet flooring, double glazed window, radiator.Bedroom Three - 3.23 x 2.94 (10'7" x 9'7") - Carpet flooring, double glazed window, radiator.Bedroom Four - 3.23 x 2.31 (10'7" x 7'6") - Carpet flooring, double glazed window, radiator.Bathroom - Shower enclosure, bath, WC, pedestal hand wash basin, obscure double glazed window.Bathroom - Bath, pedestal hand wash basin, WC, obscure double glazed window.Exterior - Front - Large stone shingled driveway with parking available for multiple vehicles. Array of mature flower beds and borders, Double Garage with up and over door, side access to rear gardenRear Garden - Generous SOUTH FACING rear garden with enclosed borders, with patio area, garden to lawn, array of mature flower beds and enclosed vegetable patch.BrochuresFairstead Road, Terling, ChelmsfordBrochure
Location
Address
Fairstead Road, Terling, Chelmsford
City
Terling
Features and Finishes
FOUR BEDROOMS, THREE RECEPTION ROOMS, DOUBLE GARAGE, GENEROUS FRONTAGE, STUNNING RURAL VIEWS TO FRONT, SOUGHT AFTER VILLAGE LOCATION, DOUBLE GLAZED, SPACIOUS REAR GARDEN, POTENTIAL TO FURTHER EXTEND STPP, AGA & OIL CENTRAL HEATING
Legal Notice
Our comprehensive database is populated by our meticulous research and analysis of public data. MirrorRealEstate strives for accuracy and we make every effort to verify the information. However, MirrorRealEstate is not liable for the use or misuse of the site's information. The information displayed on MirrorRealEstate.com is for reference only.
