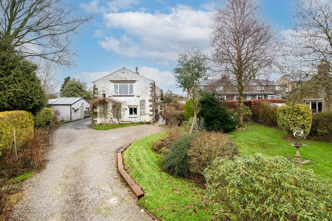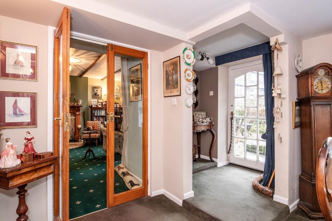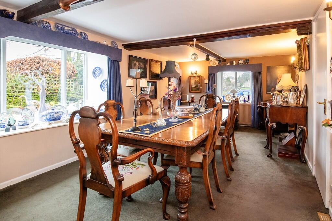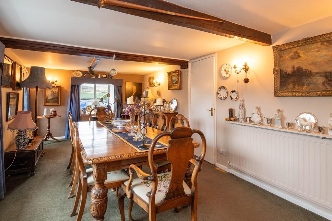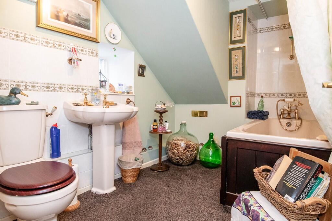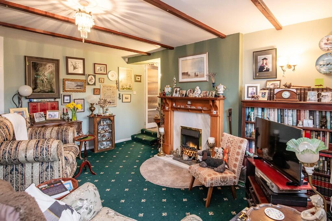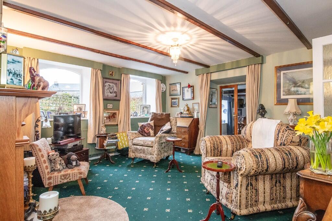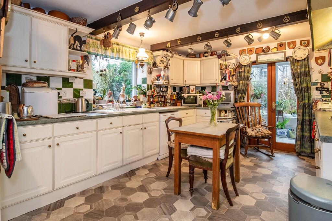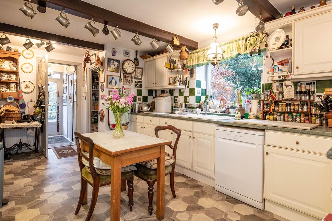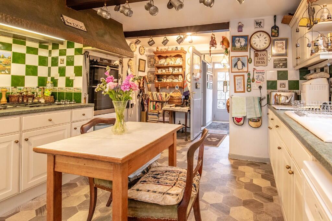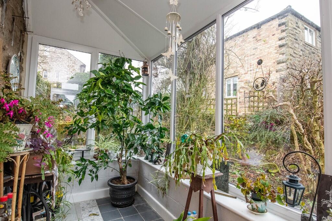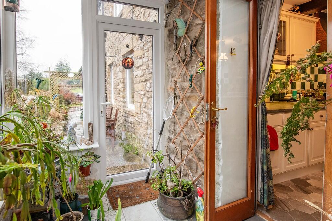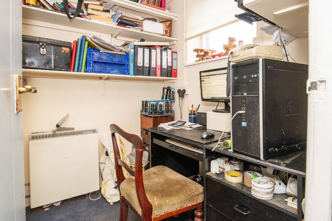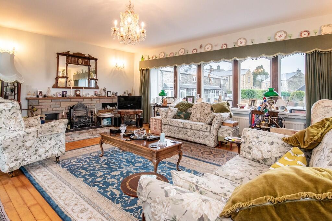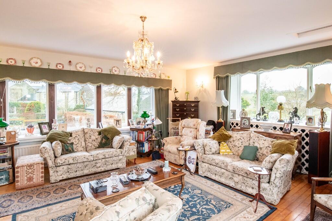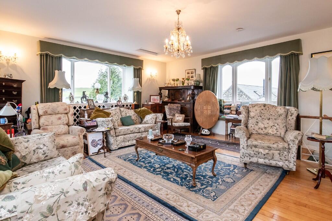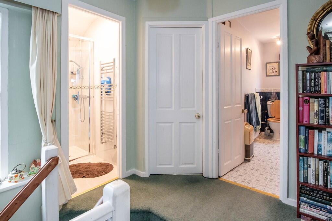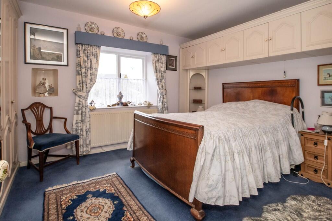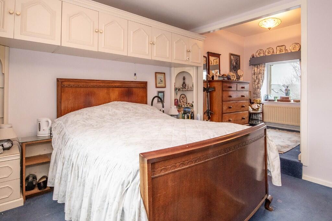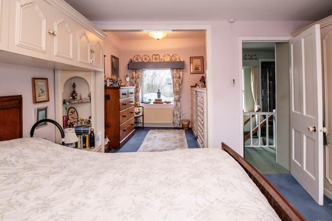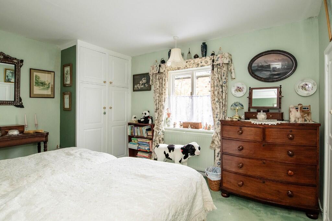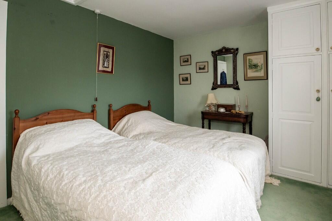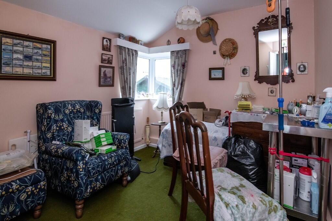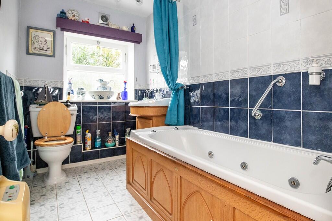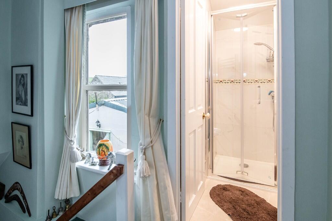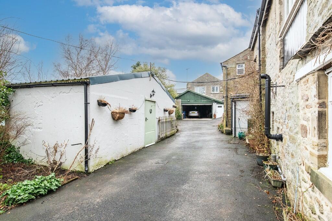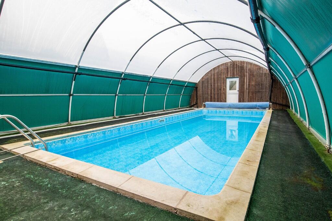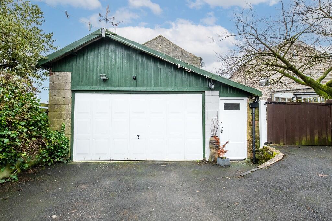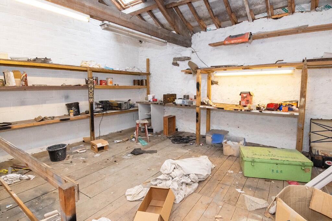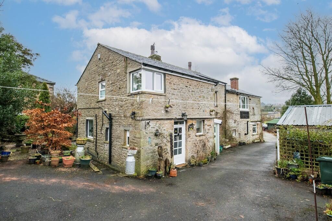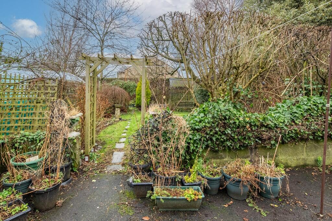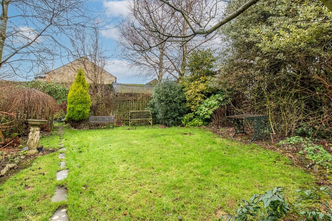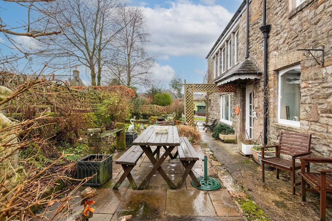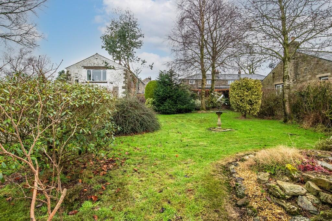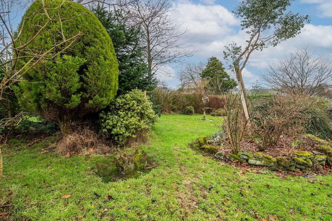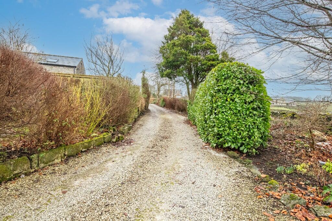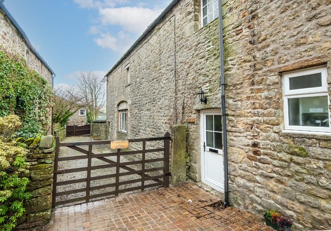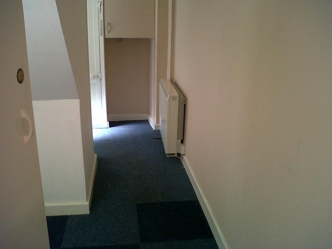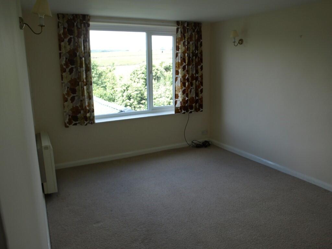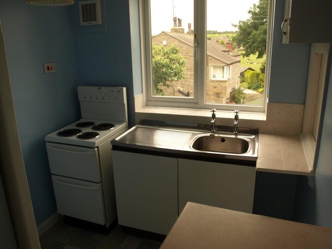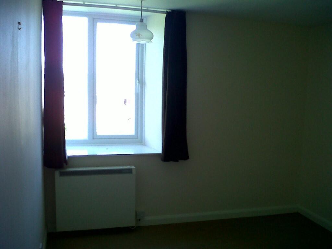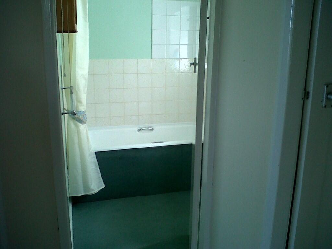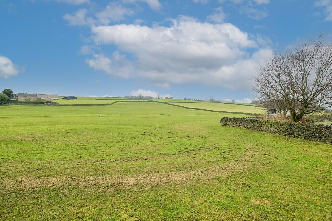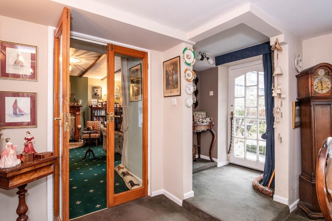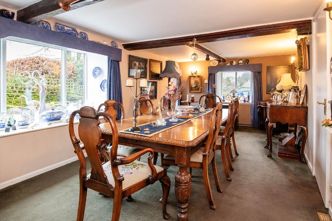Fairways, Rathmell, BD24
Property Details
Bedrooms
3
Bathrooms
3
Property Type
Detached
Description
Property Details: • Type: Detached • Tenure: N/A • Floor Area: N/A
Key Features: • Substantial, stone built detached property • 3 Bedrooms plus 3 Bathrooms • Located in a stunning position in the centre of Rathmell Village • Many interesting character features • Oil fired central heating • Double glazed windows • Additional detached barn with one bedroom • Large garage/workshop area • Heated swimming pool • Large mature gardens
Location: • Nearest Station: N/A • Distance to Station: N/A
Agent Information: • Address: Market Place Settle BD24 9EJ
Full Description: Large, substantial stone built three bedroom detached residence located in a stunning position in the centre of Rathmell Village standing within large, tended grounds offering spacious characterful accommodation laid over two floors.
The property has many interesting character features throughout, oil fired central heating and double glazed windows.
The main house has large first floor lounge with double glazed windows and aspects over the garden towards open countryside. To the ground floor, large dining room, snug, kitchen, two offices, utility space, bathroom, conservatory. To the first floor, additional to the lounge, three bedrooms, house bathroom and shower room.
Additional detached barn with one bedroom apartment within part of it plus large garage/ workshop area, additional garage, mature grounds, fishpond with fountain and cascade, outbuilding with heated swimming pool.
The detached barn offers an ideal opportunity for a second income as the one bedroom apartment is let out on an initial six month short hold tenancy agreement and provides a good income, alternatively it could be used as a holiday cottage or annexe to the main residence.
The barn workshop area is ideal for someone with interests/hobbies, storage of vintage cars, mechanic work etc. There is also an additional detached garage within the grounds and ample parking and turning for several vehicles.
Good sized family home in a stunning location, well worthy of internal and external inspection to fully appreciate.
Rathmell is a popular village located approximately two miles from the market town of Settle. The village has an active community.
The property stands within countryside adjacent to the Yorkshire Dales National Park.
ACCOMMODATION COMPRISES:
Ground Floor Entrance Hall, Dining Room, Inner Hallway, Office/Study, Bathroom, Snug, Dining Kitchen, Conservatory, Pantry, Utility Room, Office, Rear Entrance.
First Floor Landing, Sitting Room, Second Landing, Master Bedroom, Bedroom 2, Bedroom 3, Bathroom, Shower Room.
Outside Garage/Workshop, Detached Garage, Garden Shed, Detached Swimming Pool/Store, Gardens.
ACCOMMODATION:
GROUND FLOOR:
Entrance Hall: Glazed external entrance door with canopy over, access to dining room.
Dining Room: 22'5" X 10'9" (6.83 X 3.28), Good sized room with beamed ceiling, three double glazed windows, two radiators, double doors with access through to the snug and door to inner lobby.
Inner Lobby: Access to 2nd office and bathroom, cupboard housing oil fired central heating boiler.
Bathroom 2: 9'10" x 6'3" (2.99 x 1.90) 3-piece coloured bathroom suite comprising bath with shower over off the taps, WC, wash hand basin, double glazed window, radiator.
Office 2/Study: 9'1" x 8'0" (2.76 x 2.43) Double glazed window, radiator.
Snug: 14'9" x 13'7" (4.49 x 4.14) Two double glazed windows, feature fireplace with electric fire, open flu behind, wood surround, inset and hearth, two radiators, beamed ceiling, glazed door to the inner hallway and glazed door through to the dining kitchen.
Dining Kitchen: 18'6" x 12'7" (5.63 x 3.83) Range of kitchen base units with complementary worksurfaces, wall units, sink with mixer taps, waste disposal, LPG gas hob, electric oven, double glazed window, radiator, access to the conservatory.
Conservatory: 11'0" x 5'7" (3.35 x 1.70) Located to the side with access from the kitchen, rebuilt in February 2024, upvc double glazed windows, glazed door to the garden, tiled floor.
Pantry: Shelved walls.
Utility Room: 4'0" x 4'2" (1.21 x 1.27) Shelved walls, plumbing for washer/dryer.
Office 1: 6'3" x 5'4" (1.90 x 1.62) Double glazed window, electric storage heater.
Rear Entrance: 6'3" x 3'0" (1.90 x 0.91) Glazed external entrance door, tiled flooring.
FIRST FLOOR:
Landing: Two staircases, one up to the sitting room and the other to 3 bedrooms, house bathroom and shower room.
Sitting Room: 18'3" x 21'10" (5.56 x 6.65) Very large, light and airy room with fantastic views over open countryside, feature fireplace with LPG gas fire, open grate, flu behind, wood flooring, three radiators, bank of 5 double glazed windows, south facing, two upvc double glazed windows with pleasant views.
Master Bedroom: 10'9" x 13'6" (3.27 x 4.11) Double bedroom, double glazed window, built in wardrobes, step up to dressing room.
Dressing Area: 6'11" x 8'0" (2.10 x 2.43) Dressing table, drawers, double glazed window, radiator.
Bedroom 2: 10'7" x 12'6" (3.22 x 3.81) Double bedroom, double glazed window, radiator, built in cupboards, loft access.
Bedroom 3: 11'4" x 8'6" (3.45 x 2.59) Small double bedroom, double glazed corner window, radiator.
House Bathroom: 9'5" x 5'4" (2.87 x 1.62) 3-piece white bathroom suite comprising jacuzzi bath with electric shower, WC, wash hand basin, double glazed window, tiled floor, radiator.
Shower Room: Shower enclosure with pumped shower off the system, vertical radiator.
1 BEDROOM APARTMENT: Within detached barn.
GROUND FLOOR:
Entrance Hall: 3'0" x 18'10" (0.91 x 5.74) plus 6'0" x 12'1" (1.82 x 3.68) Upvc double glazed external entrance door, upvc double glazed window, fittings for washer and dryer.
Lobby Area: 12'10" x 6'0" (3.91 x 1.82) Solid door with access to the apartment, upvc double glazed window, electric storage heater, access to the workshop.
Landing: Electric storage heater.
Lounge: 10'4" x 15'4" (3.15 x 4.67) Upvc double glazed window, electric storage heater, upvc gable window.
Kitchen: 6'9" x 8'6" (2.05 x 2.59) Base units with worksurfaces, sink, upvc double glazed window, cooker point.
Bedroom: 12'4" x 9'10" (3.75 x 2.99) Double bedroom, upvc double glazed window, electric storage heater.
Bathroom: 5'5" x 6'10" (1.65 x 2.08) 3-piece bathroom suite comprising cast iron bath with electric shower over, pedestal wash hand basin, WC, single glazed window.
OUTSIDE:
Garage/Workshop: With detached barn, reroofed in 2010.
Workshop 1: 27'5" x 19'9" (8.35 x 6.02) Automatic garage door, double doors to Workshop 2, power and light.
Workshop 2: 10'10" x 26'4" (3.30 x 8.02) plus 18'3" x 15'10" (5.56 x 4.82) Spacious areas with ladder access to loft area, power and light.
First Floor Loft Area: 19'5" x 18'6" (5.91 x 5.63) 4 Velux rooflights, one single glazed window, power and light.
OUTSIDE GENERAL:
Vehicle access off Hesley Lane to large mature gardens, driveway/parking and turning for several vehicles. External WC and wash hand basin.
Detached Timber Garage: 17'10" x 10'0" (5.43 x 3.04) With power and light, reroofed in 2022.
DETACHED STORE/SWIMMING POOL: Reroofed in 2018.
Store Area: 14'2" x 10'0" (4.31 x 3.04) Solid external door.
Pump Room: 3'5" x 9'6" (1.04 x 2.89) With heating system for swimming pool.
Shower Room: 5'9" x 6'0" (1.75 x 1.82) Shower enclosure with electric shower.
WC off:
Swimming Pool Area: 42'6" x 22'0" (12.95 x 6.70) Overall size, domed roof, reroofed 2021, pool.
Enclosed rear garden area with lawns, shed. Patio sitting areas, rockery gardens, mature trees and shrubs. Pedestrian access from the property adjacent to the barn onto the main road.
Tenure: Freehold with vacant possession on completion
Services: Mains water and electric, private septic tank drainage, LPG tank for fire and hob, Oil fired central heating.
Directions: Enter Rathmell Village and in the centre by the Reading Rooms, go down Hesley Lane. Approximately 75 yards take right turn to Fairways. A For Sale board is erected.
Viewing: Strictly by prior arrangement with and accompanied by a member of the selling agents, Neil Wright Associates Ltd.
Purchase Procedure: If you would like to make an offer on this property, then please make an appointment with Neil Wright Associates so that a formal offer can be submitted to the Vendors.
Marketing: Should you be interested in this property but have a house to sell, then we would be pleased to come and give you a free market valuation.
N.B. both Fairway House, Barn Top and Workshop are all on the same title deeds.
N.B. YOUR HOME MAY BE AT RISK IF YOU DO NOT KEEP UP PAYMENTS ON YOUR MORTGAGE OR ANY OTHER LOAN SECURED AGAINST IT.
N.B. No electrical/gas/oil appliances have been checked to ensure that they are in working order. The would-be purchasers are to satisfy themselves.
N.B. Money Laundering, prospective buyers should be aware that in the event that they make an offer for the property, they will be required to provide the agent with documents in relation to the Money Laundering Regulations; one being photographic ID, i.e., driving licence or passport and the other being a utility bill showing the address. These can be provided in the following ways: by calling into the office with copies or by way of a certified copy provided via their solicitor. In addition, prospective buyers will be required to provide information regarding the source of funding as part of the offer procedure.
Local Authority: North Yorkshire Council 1 Belle Vue Square Broughton Road SKIPTON North Yorkshire BD23 1FJ
Council Tax Band 'F'BrochuresBrochure 1
Location
Address
Fairways, Rathmell, BD24
City
Rathmell
Features and Finishes
Substantial, stone built detached property, 3 Bedrooms plus 3 Bathrooms, Located in a stunning position in the centre of Rathmell Village, Many interesting character features, Oil fired central heating, Double glazed windows, Additional detached barn with one bedroom, Large garage/workshop area, Heated swimming pool, Large mature gardens
Legal Notice
Our comprehensive database is populated by our meticulous research and analysis of public data. MirrorRealEstate strives for accuracy and we make every effort to verify the information. However, MirrorRealEstate is not liable for the use or misuse of the site's information. The information displayed on MirrorRealEstate.com is for reference only.
