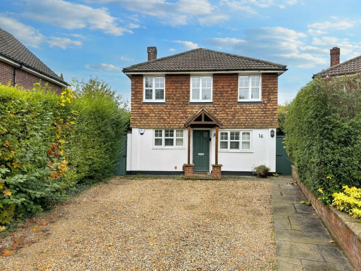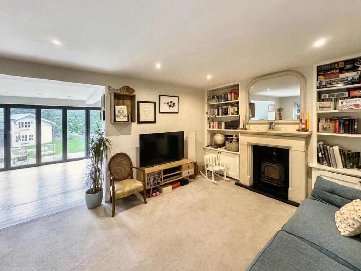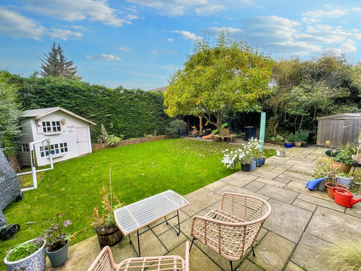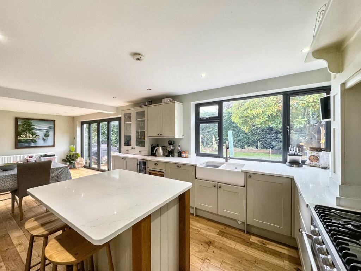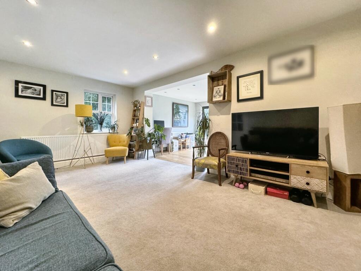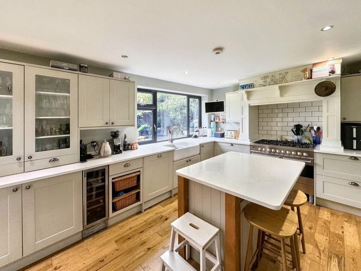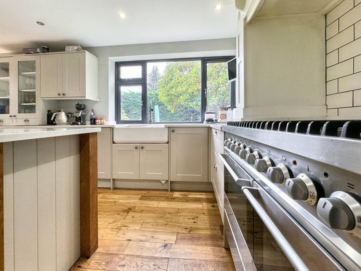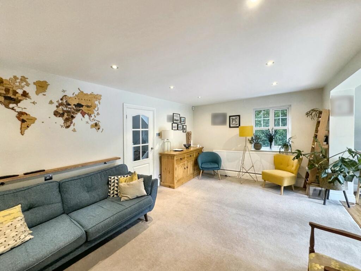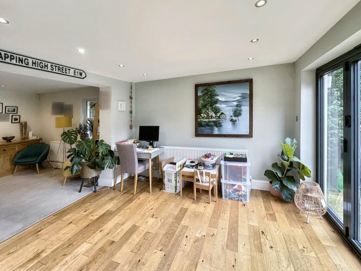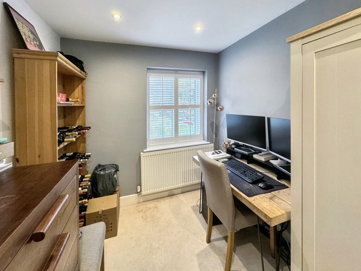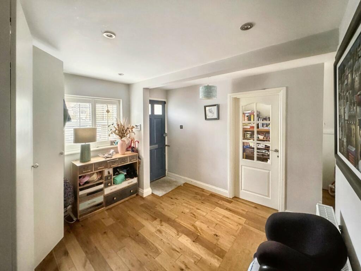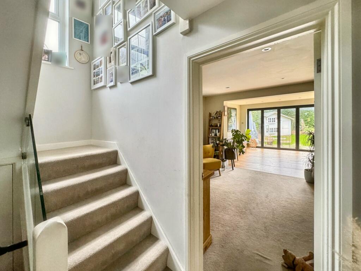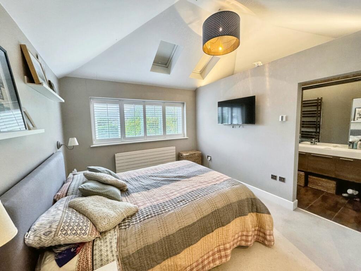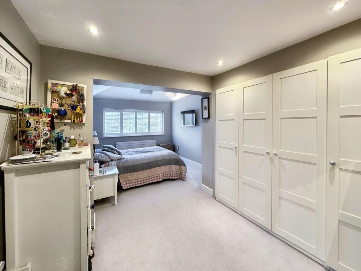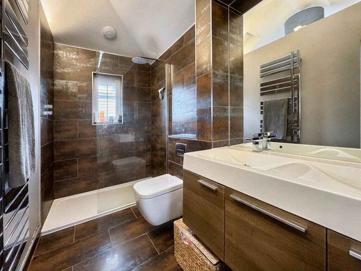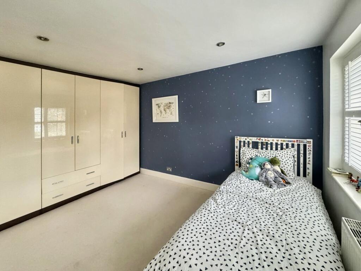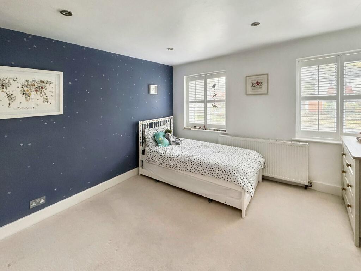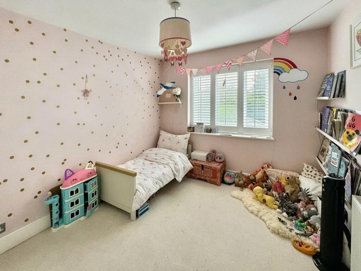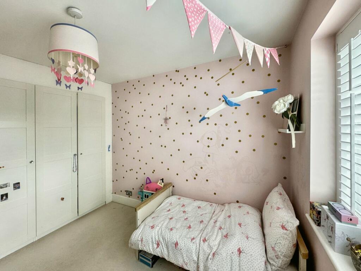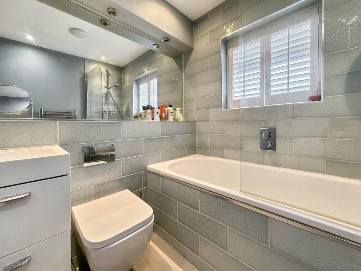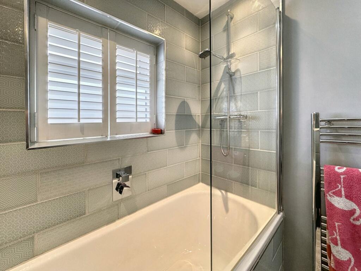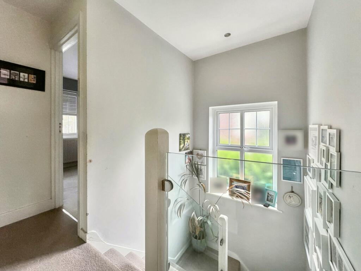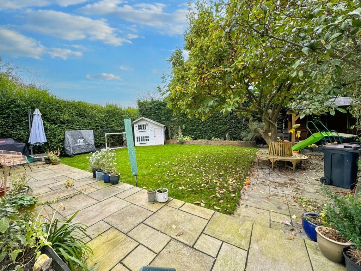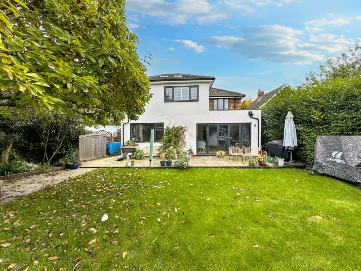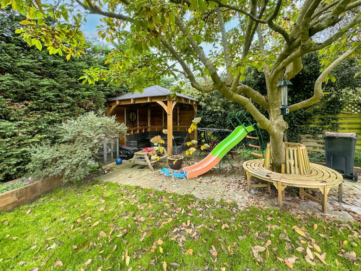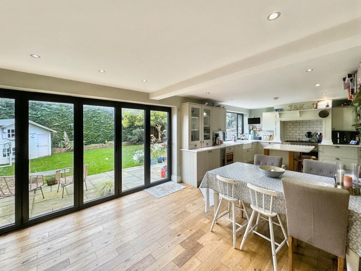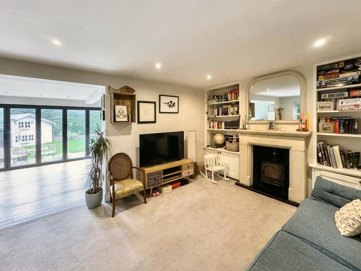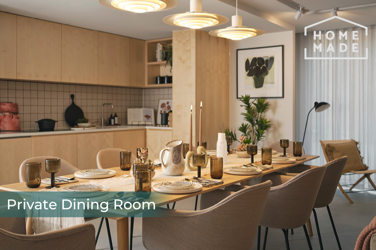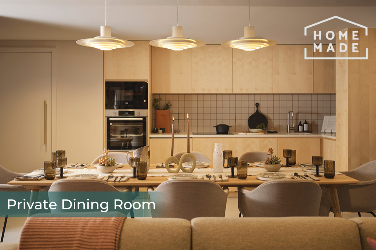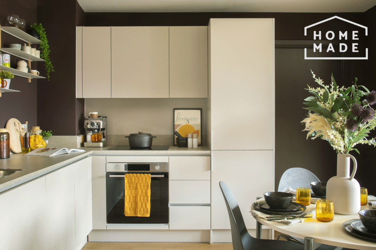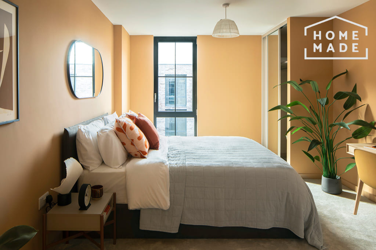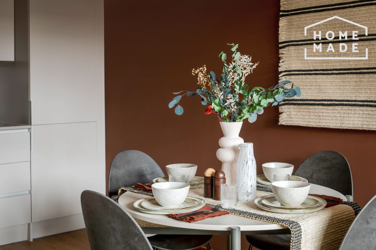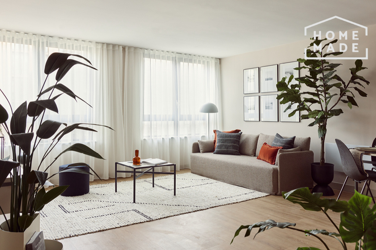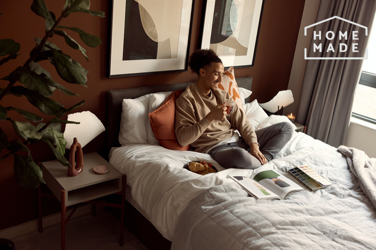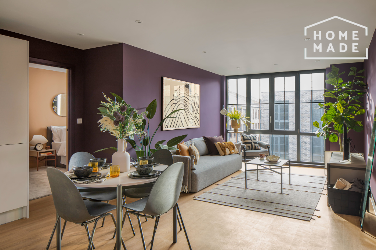Falcon Avenue, Bromley, BR1
Property Details
Bedrooms
4
Property Type
Detached
Description
Property Details: • Type: Detached • Tenure: N/A • Floor Area: N/A
Key Features: • Deceptively Spacious House • Four Generous Bedrooms • En-Suite Shower Room • Ground Floor Home Office • Social Dining Kitchen • Large Living Space • Separate Utility Room • Cul De Sac Location • Near Reputable Schools • Close to Bickley Station
Location: • Nearest Station: N/A • Distance to Station: N/A
Agent Information: • Address: 1 Fairway, Petts Wood, BR5 1EF
Full Description: This deceptively spacious detached family house occupies a quiet cul de sac location within close walking distance of Bickley mainline station, a great selection of reputable schools, good transport links and open spaces. The property features a welcoming reception hallway which is a practical space for any growing family, a spacious living room open plan to an impressive family area and dining kitchen with island. There is a separate home office on the ground floor, utility room and cloakroom. The first floor provides four generous bedroom, a main bedroom offering a dressing room with fitted wardrobes plus a contemporary en-suite shower room. The family bathroom offers a bath and separate shower. Outside you will find an attractive rear garden offering a lawn, a covered patio area for outdoor dining plus private frontage for ample off road parking. Benefits include double glazing, gas central heating, bi-fold doors to the garden, large ceiling lantern in the kitchen and well presented interior. Exclusive to PROCTORS.Reception Hallway4.69m x 3.28m (15' 5" x 10' 9") Entrance door and double glazed window to front, plantation shutters, fitted coat cupboard, radiator, deep storage cupboard with double glazed window to side, recessed ceiling lights, under stairs cupboard, room thermostat.Cloakroom A wide room with back to wall W.C, hand basin on vanity unit, chrome heated towel rail, Travertine tiling.Home Office2.91m x 2.23m (9' 7" x 7' 4") Double glazed window to front, plantation shutters, fitted storage unit housing central heating boiler, radiator.Main Living Room 5.46m x 3.37m (18' 0" x 11' 1") Double glazed window to side, fire place surround with log burner, alcove cabinets with shelving above, radiator, recessed ceiling lights, open plan to dining kitchen and family area.Social Dining Kitchen8.46m x 3.26m (27' 9" x 10' 8")Family Dining AreaBi-folding doors to rear, two radiators, natural wood flooring, recessed ceiling lights.Breakfast Kitchen 8.46m x 3.26m (27' 9" x 10' 8") Double glazed window to rear, range of Shaker style wall and base cabinets, quartz work surfaces and breakfast island, stainless steel Range double oven with six gas burners, extractor hood, double Belfast sink with fluted drainer, integrated dishwasher, fitted wine chiller, natural wood flooring, recessed ceiling lights, door to utility room.Utility Room Double glazed door to front, Shaker style wall and base cabinets, single sink unit, plumbed for washing machine, space for fridge freezer, radiator, recessed ceiling lights.Landing Double glazed window to side, access to loft via ladder, radiator, recessed ceiling lights. Glass balustrading.Bedroom One 5.82m x 3.00m (19' 1" x 9' 10") Double glazed window to rear, plantation shutters, skylights windows, built-in wardrobes within the dressing area, radiator, recessed ceiling lights. Door to en-suite shower room.En-Suite Shower Room 3.20m x 1.40m (10' 6" x 4' 7") Double glazed window to side and rear, plantation shutters, double sized walk- in shower cubicle, dual hand basin on vanity unit, wall mounted W.C, chrome heated towel rail, recessed wall mirror, ceramic tiled floor with under floor heating, extractor fan.Bedroom Two 3.44m x 3.20m (11' 3" x 10' 6") Two double glazed windows to front, plantation shutters, radiator, wall to wall fitted wardrobes, TV point.Bedroom Three2.97m x 2.70m (9' 9" x 8' 10") Double glazed window to rear, plantation shutters, built-in wardrobes, radiator.Bedroom Four2.88m x 2.16m (9' 5" x 7' 1") Double glazed window to front, plantation shutters, radiator, recessed ceiling lights.Family Bathroom 1.85m x 1.56m (6' 1" x 5' 1") Double glazed window to side, plantation shutters, white suite comprising bath with built-in shower above, hand basin on vanity unit, wall mounted W.C, large recessed wall mirror, pelmet lighting, chrome heated rail, ceramic tiling, extractor fan, recessed ceiling lights.Rear Garden Paved patio area, established borders, mature shrubs and trees, wooden gazebo for covered outdoor dining, exterior lighting, side access.FrontagePrivate driveway to front laid to gravel. Parking for three to four cars.Council Tax Local Authority: BromleyCouncil Tax Band: GBrochuresBrochure 1Brochure 2Brochure 3
Location
Address
Falcon Avenue, Bromley, BR1
City
London
Features and Finishes
Deceptively Spacious House, Four Generous Bedrooms, En-Suite Shower Room, Ground Floor Home Office, Social Dining Kitchen, Large Living Space, Separate Utility Room, Cul De Sac Location, Near Reputable Schools, Close to Bickley Station
Legal Notice
Our comprehensive database is populated by our meticulous research and analysis of public data. MirrorRealEstate strives for accuracy and we make every effort to verify the information. However, MirrorRealEstate is not liable for the use or misuse of the site's information. The information displayed on MirrorRealEstate.com is for reference only.
