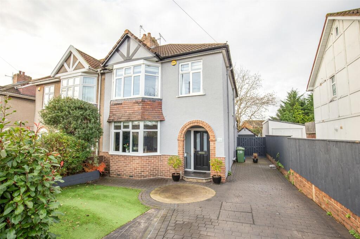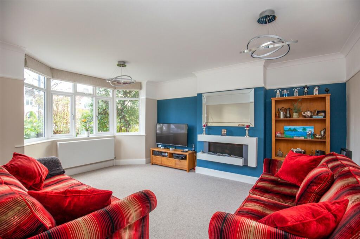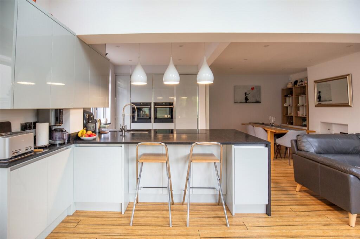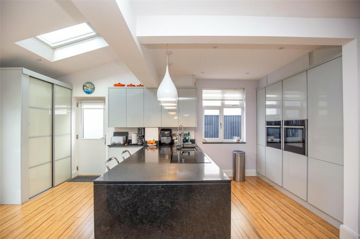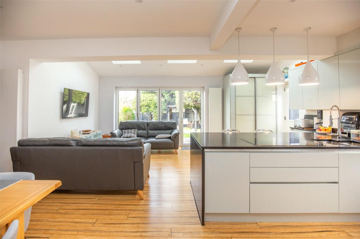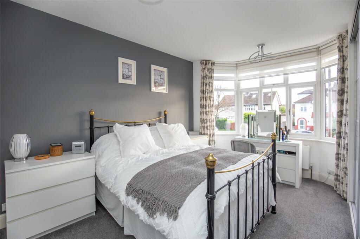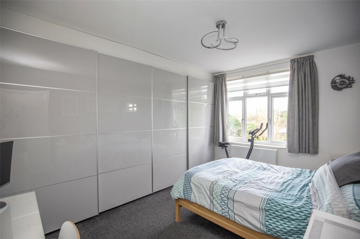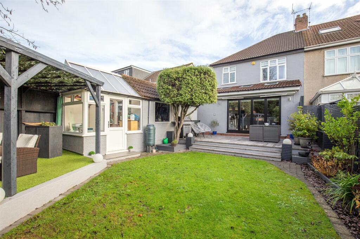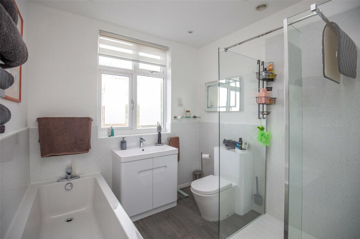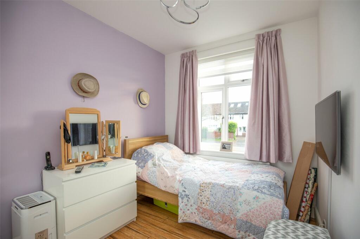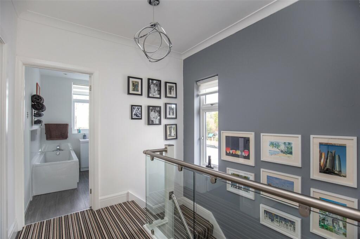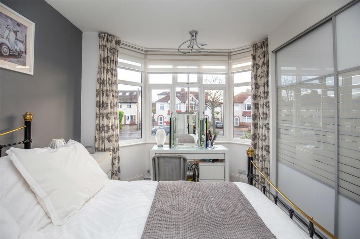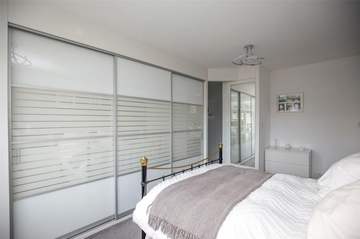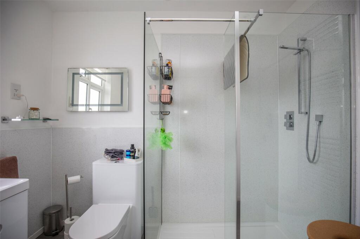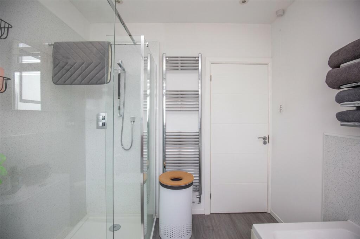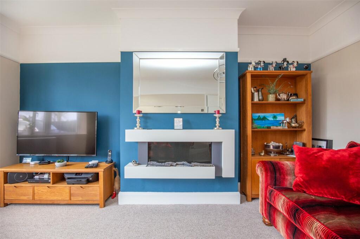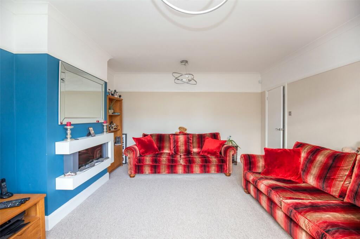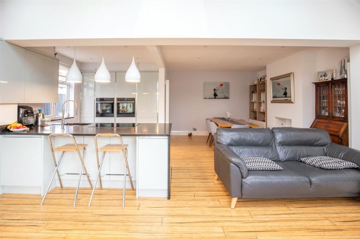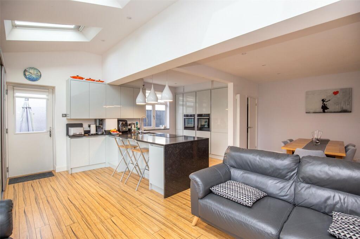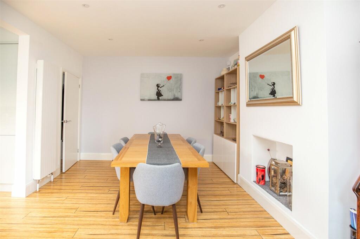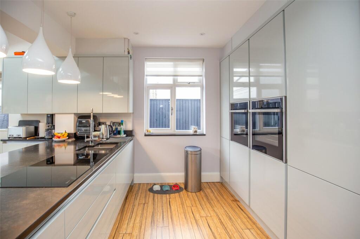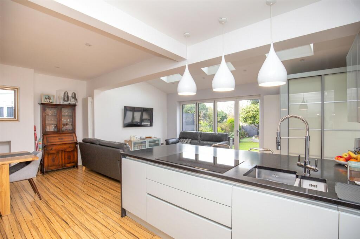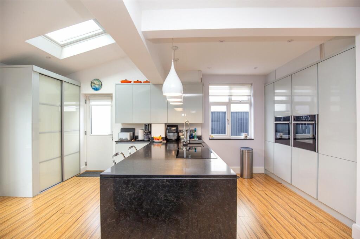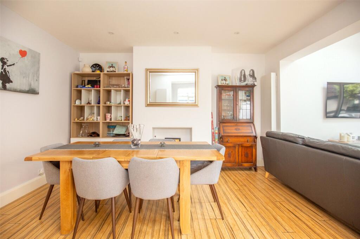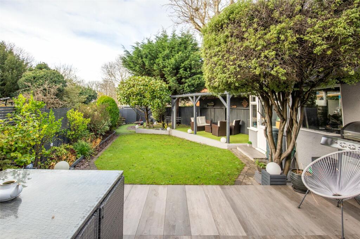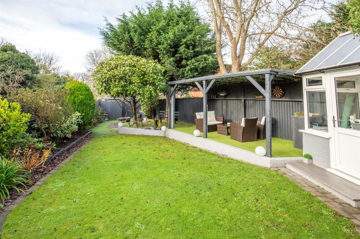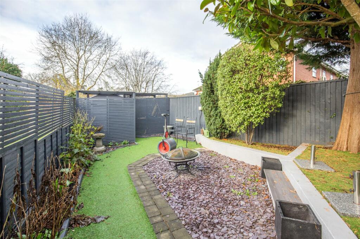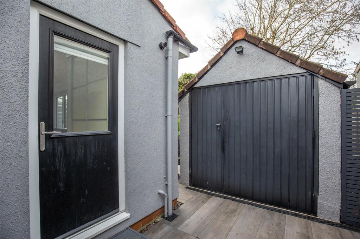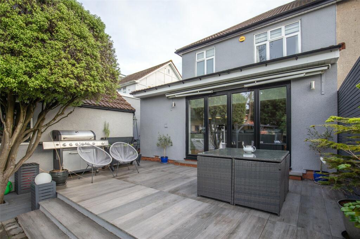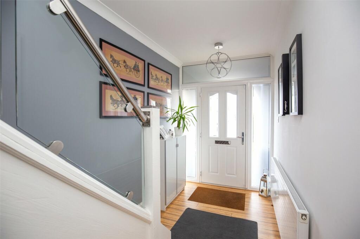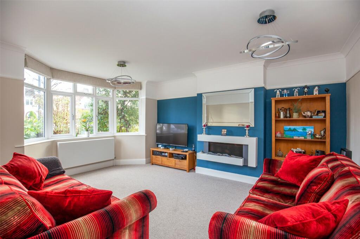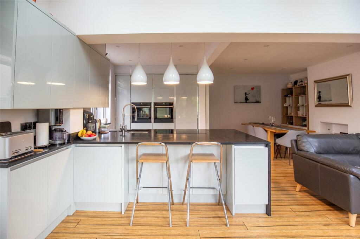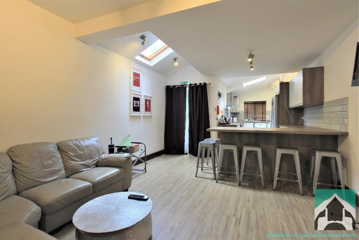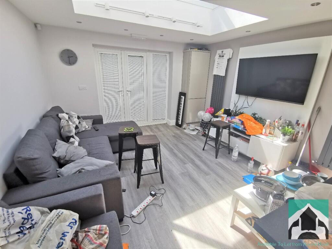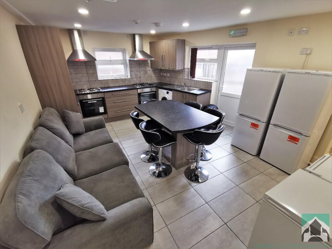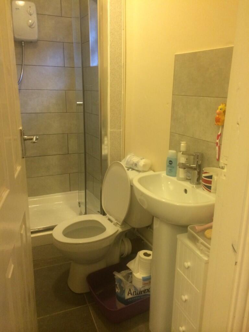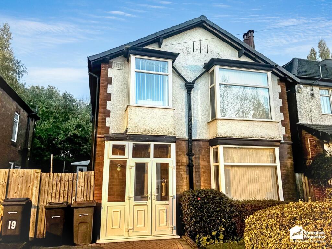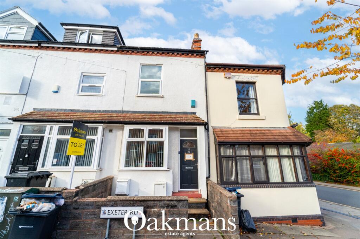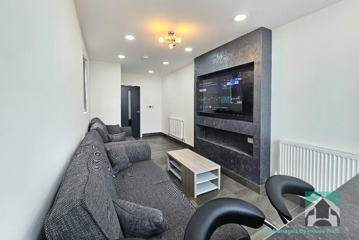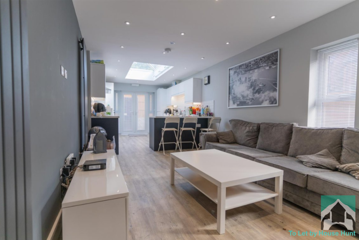Falcondale Road, Bristol, BS9
Property Details
Bedrooms
3
Bathrooms
2
Property Type
Semi-Detached
Description
Property Details: • Type: Semi-Detached • Tenure: N/A • Floor Area: N/A
Key Features: • Stunning Ground Floor Extension • Open-plan Kitchen/Lounge/Diner • Separate Bay Fronted Living Room • Principal Bedroom With Ensuite • Two Further Double Bedrooms • Four-piece Family Bathroom • Beautiful Landscaped Garden • Detached Garage & Private Driveway • Complete Onward Chain
Location: • Nearest Station: N/A • Distance to Station: N/A
Agent Information: • Address: 25 Canford Lane, Westbury-On-Trym, Bristol, BS9 3DQ
Full Description: Offered with a complete onward chain is this tastefully extended, three double bedroom home that now boasts a stunning, open-plan, kitchen/lounge/diner with bi-folding doors onto a landscaped garden. Approached via a private driveway, this charming family home offers off-street parking and a beautifully landscaped garden. A welcoming arch storm porch leads to a composite front door, framed by a UPVC double-glazed window surround, opening into an inviting entrance hall with bamboo flooring, a radiator, and a staircase to the first floor. The living room at the front is bright and spacious, boasting a double-glazed bay window, coving, a picture rail, and a contemporary electric fireplace. The ground floor has been extended to create a stunning open-plan kitchen/lounge/dining area that boasts bi-fold doors that open onto a landscaped rear garden, while skylights, a double-glazed side window, and a door leading to the driveway ensure plenty of natural light. The high-quality kitchen is fitted with a range of matching units, quartz worktops, breakfast bar, 1 &1/2 bowl sink with a mixer tap, wall-mounted Worcester gas boiler and integrated Neff appliances, including an induction hob, double oven, fridge/freezer, and a dishwasher. The ground level is enhanced by useful under-stairs storage and a modern downstairs WC, with a two-piece white suite. Upstairs, the first-floor landing benefits from a double-glazed side window and access to the loft. There are three double bedrooms, including a front-facing master with a double-glazed bay window, bespoke fitted wardrobes, and an en-suite shower room. Bedroom two overlooks the rear garden and also has fitted wardrobes, while bedroom three, also facing the front, benefits from additional built-in storage. The modern family bathroom offers a luxurious four-piece suite, including a walk-in double shower, a panelled bath, a vanity unit with a washbasin, a low-level WC, and a heated towel rail. The garden features a decked seating area which extends along the side of the property with secure gated access to the front, a covered raised seating area with artificial grass, a workshop/garden room, has outside light, sun awning and tap. The remainder is a mixture of lawn and flowerbeds, which in enclosed by fencing. Additionally, the home offers a detached, single garage accessible from the driveway. This property is situated near a variety of local schools, the amenities of Westbury-on-Trym village, Canford Park and good access to Blaise Castle Estate.Council Tax Band DFreeholdBrochuresParticulars
Location
Address
Falcondale Road, Bristol, BS9
City
Bristol
Features and Finishes
Stunning Ground Floor Extension, Open-plan Kitchen/Lounge/Diner, Separate Bay Fronted Living Room, Principal Bedroom With Ensuite, Two Further Double Bedrooms, Four-piece Family Bathroom, Beautiful Landscaped Garden, Detached Garage & Private Driveway, Complete Onward Chain
Legal Notice
Our comprehensive database is populated by our meticulous research and analysis of public data. MirrorRealEstate strives for accuracy and we make every effort to verify the information. However, MirrorRealEstate is not liable for the use or misuse of the site's information. The information displayed on MirrorRealEstate.com is for reference only.
