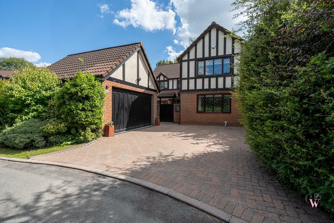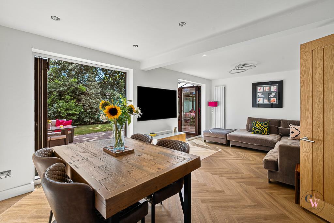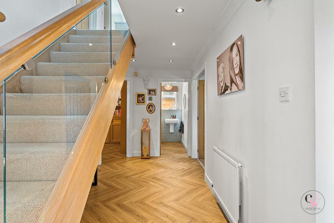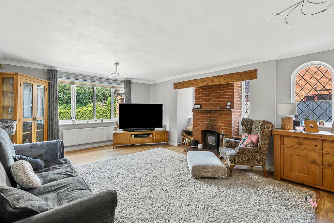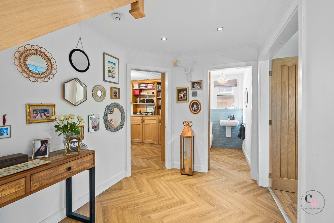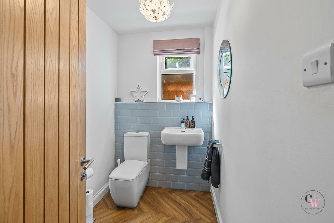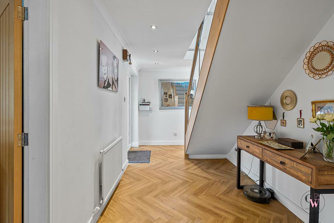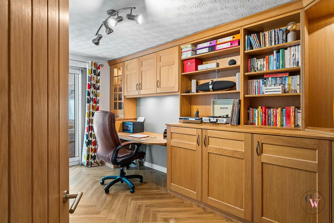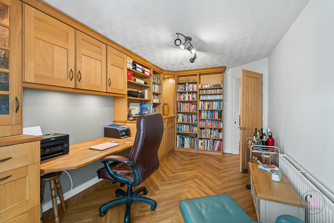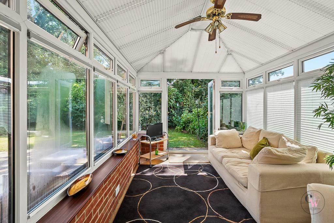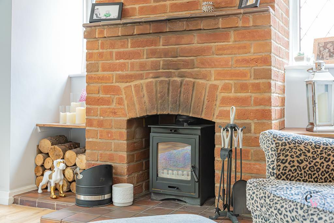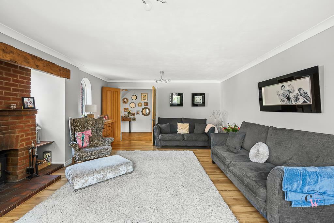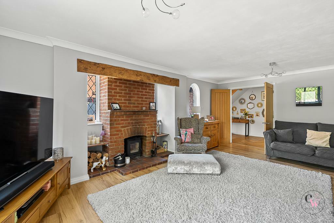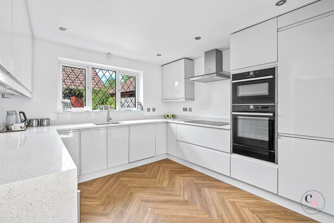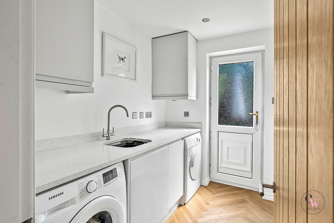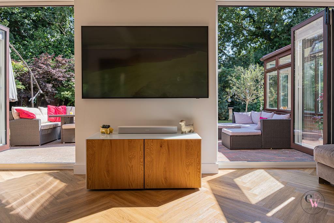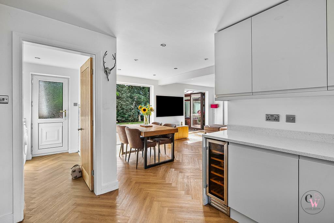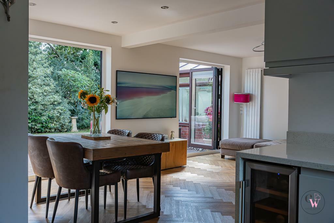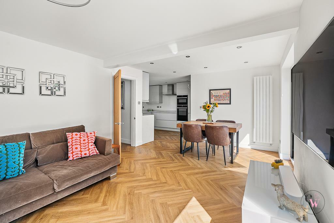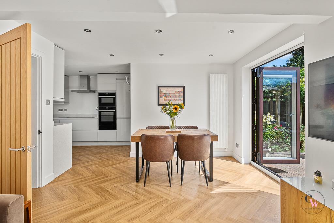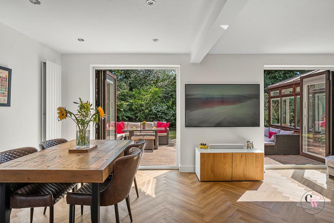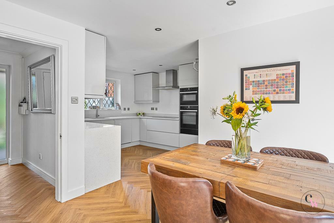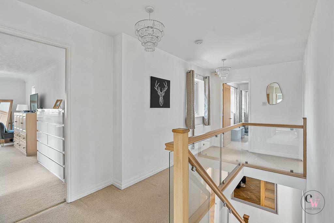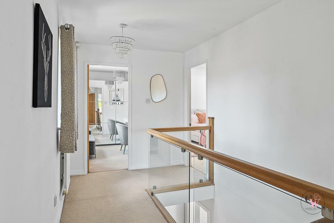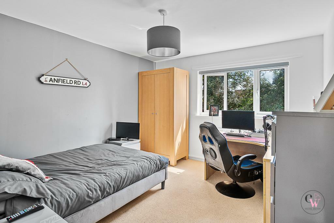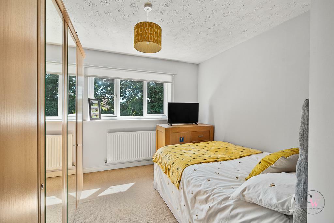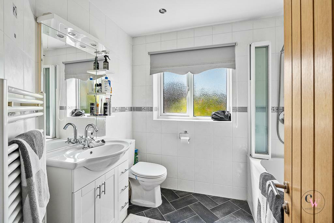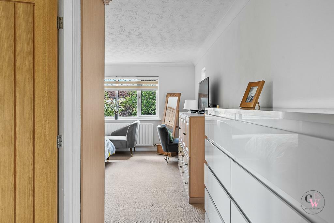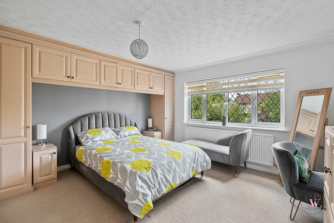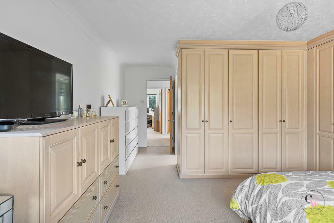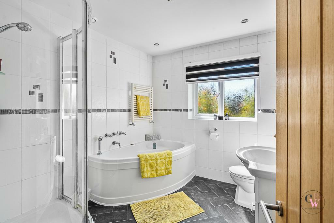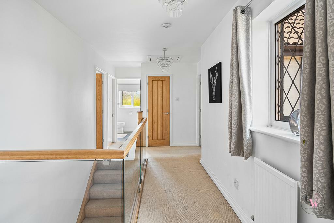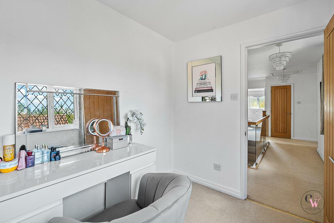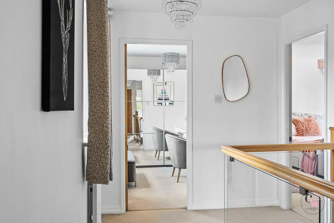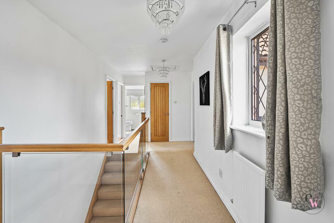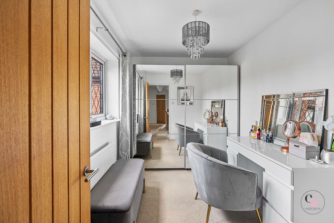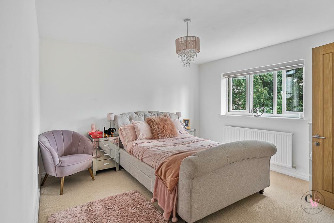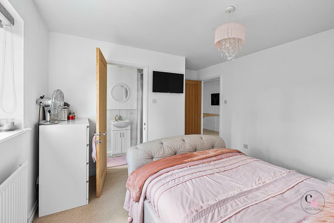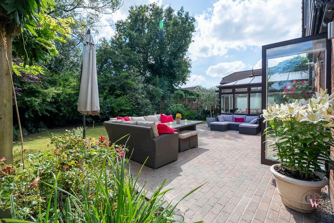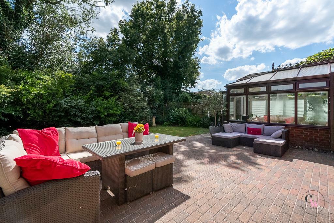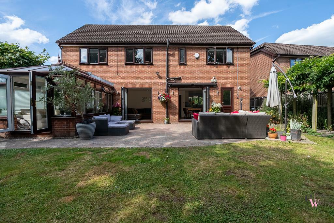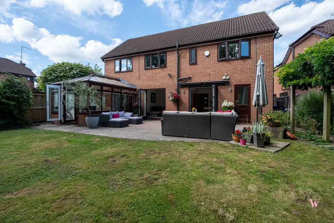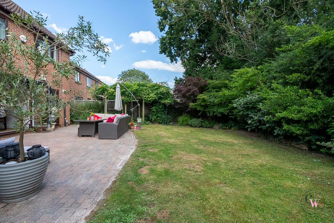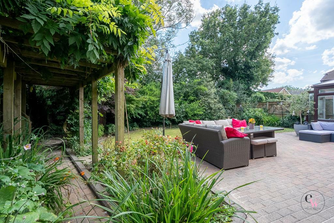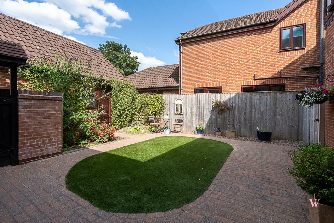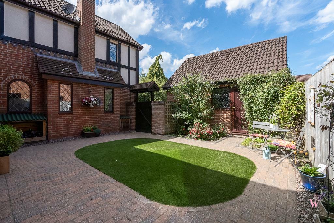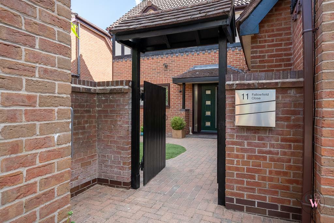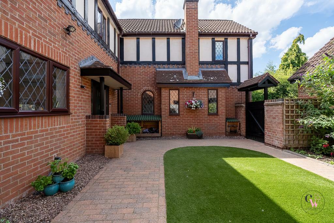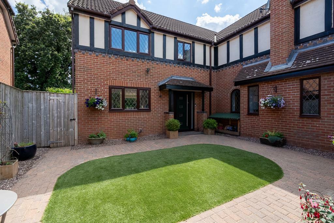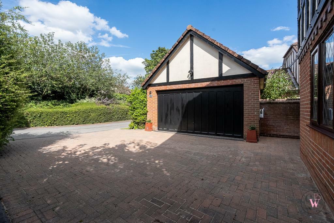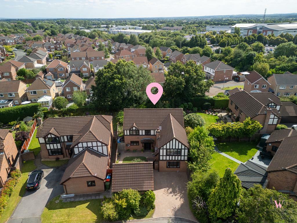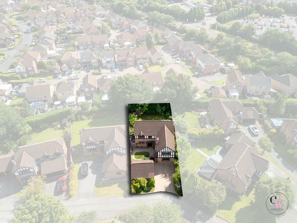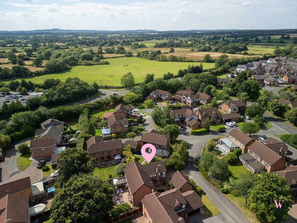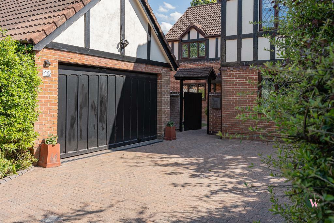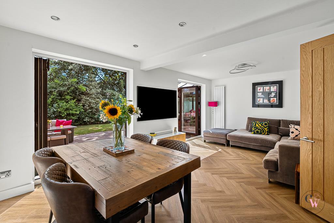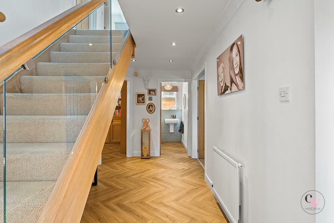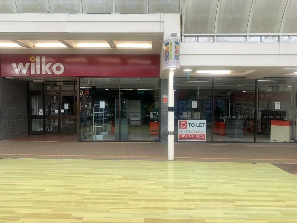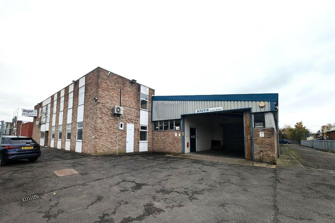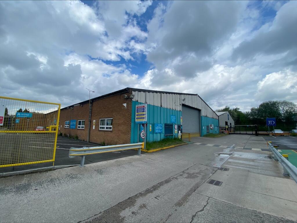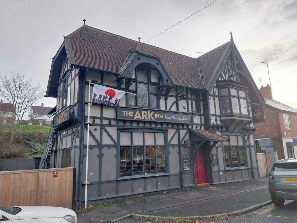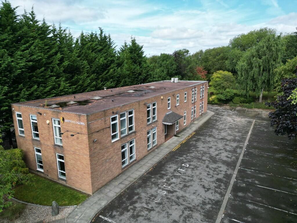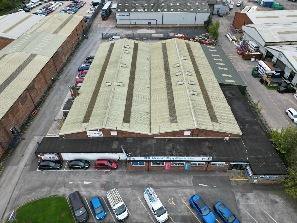Fallowfield Close, Winsford
Property Details
Bedrooms
5
Property Type
Detached
Description
Property Details: • Type: Detached • Tenure: N/A • Floor Area: N/A
Key Features: • Substantial Detached Home • Littler Cross development • Five Double Bedrooms & Two En-suites • Double Garage • Home Office • Modern Family Room onto Garden
Location: • Nearest Station: N/A • Distance to Station: N/A
Agent Information: • Address: Unit 4 Browning Way, Woodford Park, Industrial Estate, Winsford, CW7 2RH
Full Description: Set on the Littler Cross development on the outskirts of Winsford, this substantial detached family home is one of only a handful of this particular design originally constructed by Redrow. The home itself sits in a quiet small cul-de-sac and sits on a good sized plot. To the front is a driveway which in turn leads to a detached double garage. Gated access then leads to a fully enclosed courtyard area to the front which provides an impressive approach to the front entrance. Internally the current owners have significantly enhanced and improved the home with attention to detail and quality fittings throughout which is evident immediately with the impressive hallway with its glass and oak balustrade staircase providing a real center piece. Off the hallway their is a great sized lounge with Inglenook fireplace and log burner, modern cloakroom and home office with conservatory off. The real heart of this home though is the open plan kitchen/dining/family room which runs along the rear of the home with two sets of fully opening Bi-fold doors onto the garden as well as utility room completing the ground floor accommodation. To the first floor there are FIVE bedrooms, with both bedroom one and two benefitting from En-suite shower rooms as well as a family bathroom. Bedroom One really is an impressive size with a comprehensive range of fitted bedroom furniture and a large en-suite with four piece suite including a jacuzzi bath. Externally to the rear is an extremely private enclosed garden with large patio area and lawn.Entrance Hall - Entrance door to front. Doors to family room, lounge, cloakroom and home office. Stairs to first floor.Lounge - 6.27m x 4.29m (20'7 x 14'1) - Windows to front and side. Inglenook fireplace with log burner. Double doors to entrance hallway.Cloakroom - WC, wash hand basin. Window to side.Home Office - 4.32m x 2.79m (14'2 x 9'2) - Doors to conservatory.Conservatory - 3.66m x 2.87m (12' x 9'5) - uPVC construction over a dwarf brick wall. Doors out to garden.Kitchen/Dining/Family Room - 6.15m x 3.48m plus kitchen area 3.38m x 3.20m (20 - A stunning open plan kitchen/dining/family room. The kitchen area has been recently updated and is made up of a range of base and wall units with worktops over. A range of integrated appliances. Two sets of bi-fold doors onto garden. Door to utility room and window to front.Utility Room - Base and wall units with worktop over and undercounter space for appliances. Door to rear garden.Landing - A beautiful galleried landing with doors to all bedrooms and family bathroom. Window to front.Bedroom One - 4.32m x 4.19m (14'2 x 13'9) - Window to front. A range of fitted bedroom furniture. Door to En-suite.En-Suite - A four piece suite comprising of corner shower, jacuzzi bath, wash hand basin and WC.Bedroom Two - 3.58m x 4.45m (11'9 x 14'7) - Window to rear. Door to En-suiteEn-Suite - WC, wash hand basin and shower enclosure.Bedroom Three - 3.58m x 3.28m (11'9 x 10'9) - Window to rear.Bedroom Four - 3.58m x 4.45m (11'9 x 14'7) - Window to rear.Bedroom Five - 2.24m x 3.25m (7'4 x 10'8) - Window to front.Bathroom - WC, wash hand basin and paneled bath.Externally - Set on a great size plot with off road parking to the front for a number of cars which in turn leads to a detached double garage. Gated access then leads to an enclosed courtyard area which provides side access into garage and entrance door to front of the home. To the rear is a good size enclosed and private garden with block paved patio and lawn.BrochuresFallowfield Close, WinsfordBrochure
Location
Address
Fallowfield Close, Winsford
City
Winsford
Features and Finishes
Substantial Detached Home, Littler Cross development, Five Double Bedrooms & Two En-suites, Double Garage, Home Office, Modern Family Room onto Garden
Legal Notice
Our comprehensive database is populated by our meticulous research and analysis of public data. MirrorRealEstate strives for accuracy and we make every effort to verify the information. However, MirrorRealEstate is not liable for the use or misuse of the site's information. The information displayed on MirrorRealEstate.com is for reference only.
