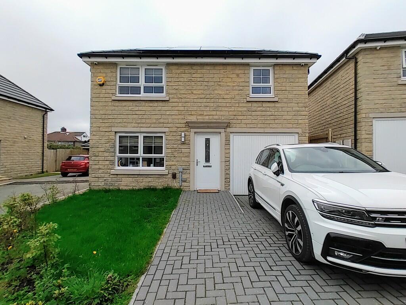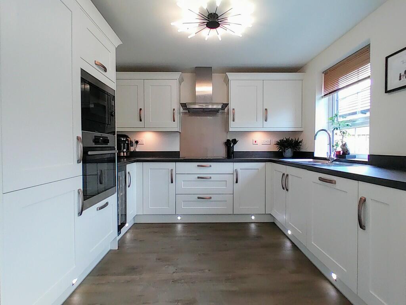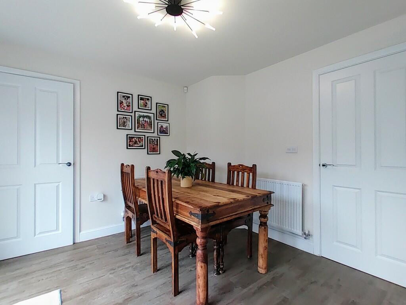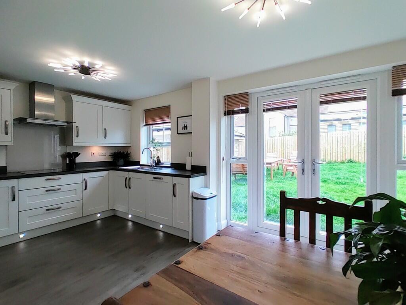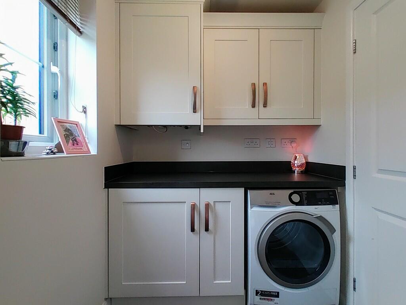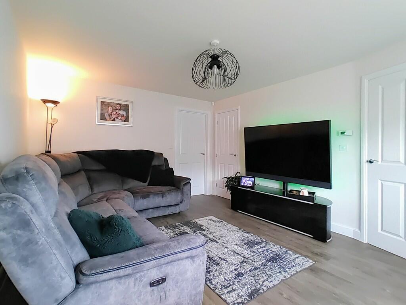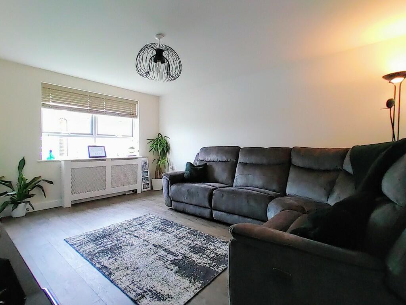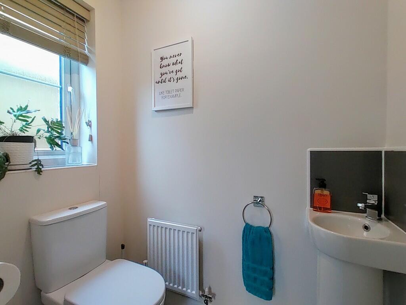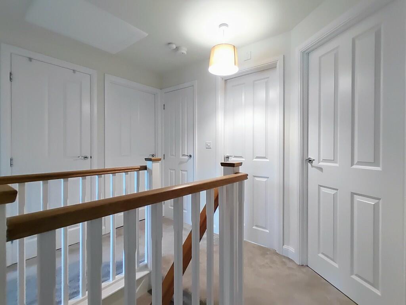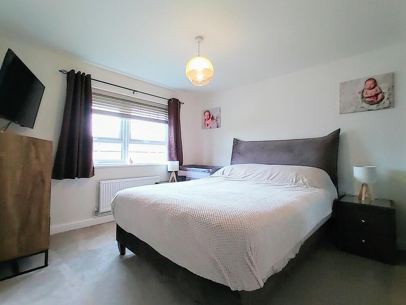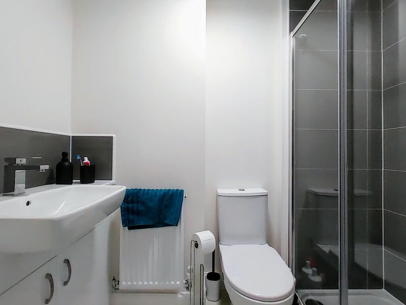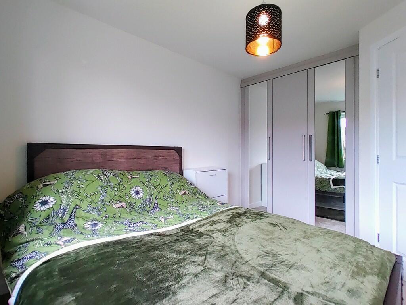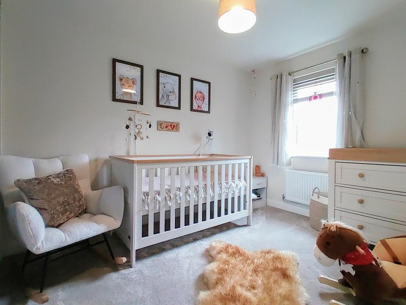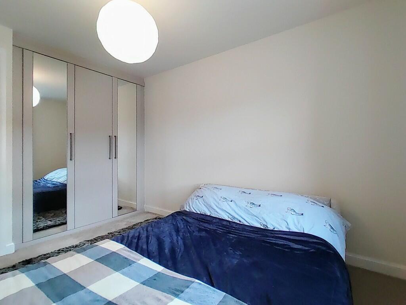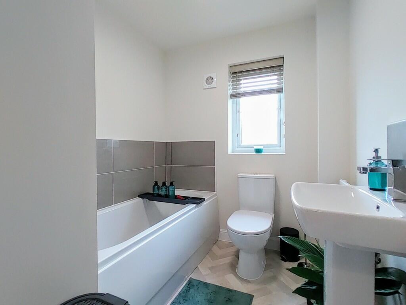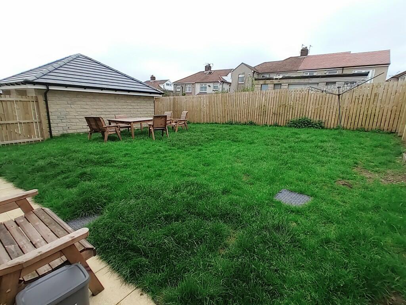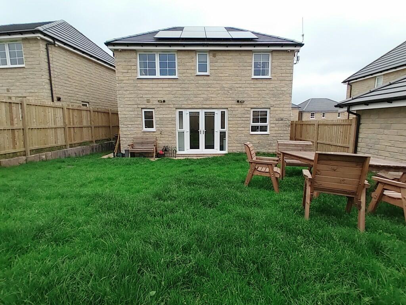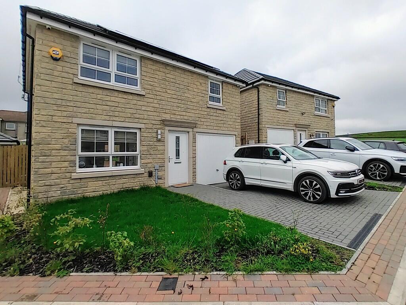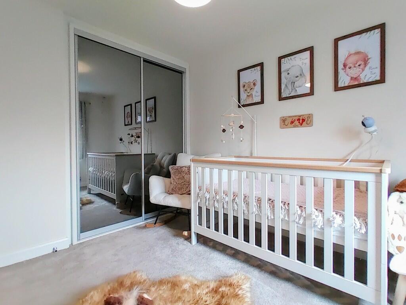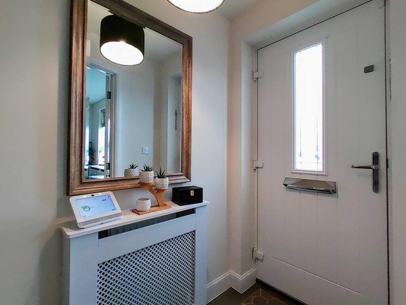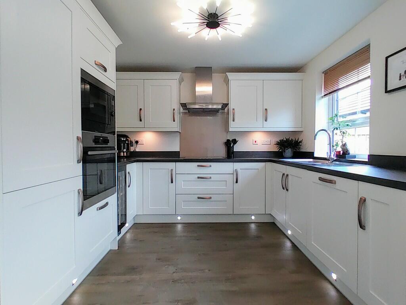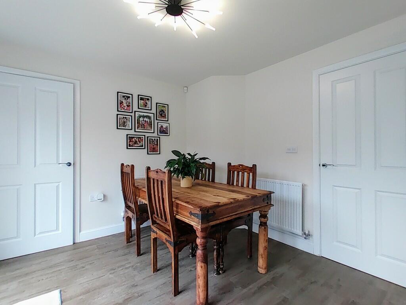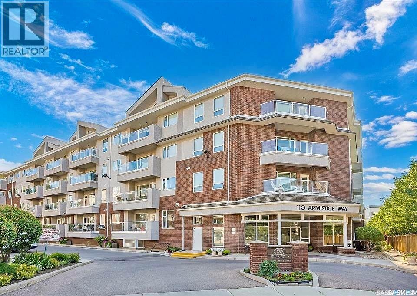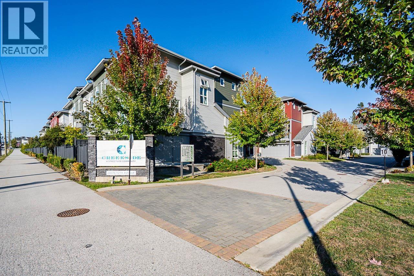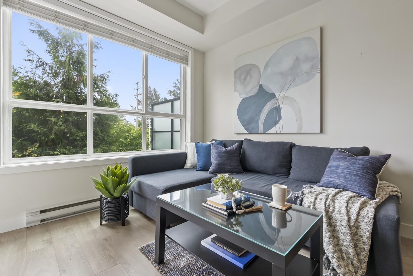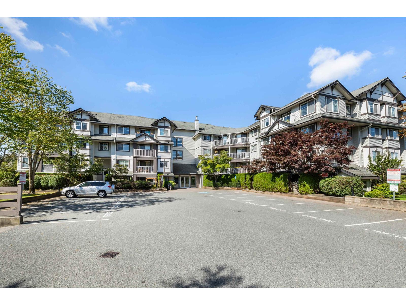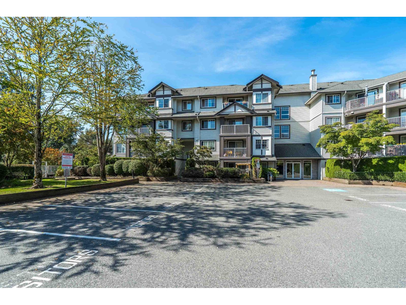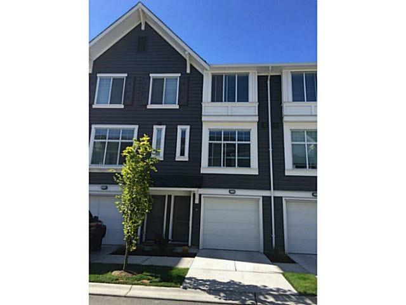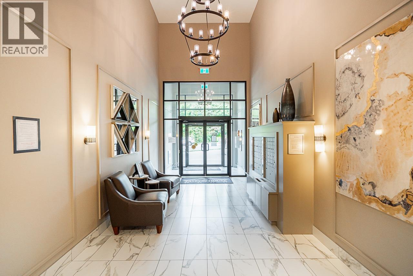Falls Approach, Clayton
Property Details
Bedrooms
4
Bathrooms
2
Property Type
Detached
Description
Property Details: • Type: Detached • Tenure: N/A • Floor Area: N/A
Key Features: • FOUR BEDROOM DETACHED • CLAYTON VILLAGE LOCATION • QUALITY FIXTURES & FITTINGS • UPVC DOUBLE GLAZING • GAS CENTRAL HEATING • ENSUITE SHOWER ROOM • GROUND FLOOR WC • UTILITY ROOM • GARAGE & DOUBLE DRIVE • EARLY VIEWING ADVISED
Location: • Nearest Station: N/A • Distance to Station: N/A
Agent Information: • Address: 11 Green End Clayton Bradford BD14 6BA
Full Description: ** IMPRESSIVE FOUR BEDROOM DETACHED ** CUL-DE-SAC LOCATION ** CLOSE TO OPEN COUNTRYSIDE ** SOLAR PANELS ** QUALITY FIXTURES & FITTINGS ** Whitney's are pleased to offer for sale this recently built detached property that benefits from £20,000 worth of extra's and twelve solar panels! The current owners opted for a higher specification when the property was built that includes, upgraded kitchen and appliances, click-lock flooring with a lifetime guarantee, improved quality carpets and fitted wardrobes to every bedroom. In addition to this the owners have installed twelve solar panels and a five kilowatt battery that currently provides free electricity (dependant upon usage). The property sits on a good sized plot with a double drive to the front, garage and a fully enclosed rear garden. Briefly comprising of: Entrance Hall, Lounge, Kitchen-Diner, WC, Utility Room, First Floor - four Bedrooms, master with Ensuite and a family Bathroom. Located within easy walking distance of village amenities, local schools and open countryside. ENTRANCE HALL A composite entrance door leads into the hallway with stairs off to the first floor, central heating radiator and a door to the lounge. LOUNGE 14' 9" x 11' 6" (4.5m x 3.51m) Window to the front elevation, under-stairs store cupboard and a central heating radiator. KITCHEN/DINER 17' 9" x 10' 1" (5.41m x 3.07m) The kitchen area is well fitted with a range of base and wall units with laminated working surfaces and integrated appliances, including; a microwave, electric oven, wine cooler, dishwasher, fridge-freezer, induction hob and an extractor above. There are French doors leading out to the rear garden and a window to the rear elevation. Ample space for dining and two central heating radiators. UTILITY ROOM Fitted base and wall units with an integrated washing machine and space for a tumble dryer. Central heating radiator and boiler cupboard. Window to the rear elevation. WC A ground floor WC with corner pedestal washbasin, window to the side and a central heating radiator. FIRST FLOOR A 'U' shape d landing area with two useful storage cupboards and access to the bedrooms, bathroom and loft space. Open spindle balustrade and a central heating radiator. BEDROOM ONE 11' 6" x 10' 7" (3.51m x 3.23m) Fitted mirror front wardrobes with sliding doors, window to the front elevation and a central heating radiator. Door to the ensuite. ENSUITE A double width walk-in shower with glass sliding door and a mains powered shower, WC and a modern washbasin with storage below. Extractor and a central heating radiator. BEDROOM TWO 11' 0" x 10' 7" (3.35m x 3.23m) Three door fitted wardrobe, window to the front elevation and a central heating radiator. BEDROOM THREE 10' 7" x 8' 2" (3.23m x 2.49m) Fitted mirror front wardrobes with sliding doors, window to the rear elevation and a central heating radiator. BEDROOM FOUR 10' 5" x 8' 6" (3.18m x 2.59m) Three door fitted wardrobe, window to the front elevation and a central heating radiator. BATHROOM Panelled bath, WC and a pedestal washbasin. Window to the rear elevation, extractor and a central heating radiator. GARAGE Single garage with power, light and an 'up and over' door. EXTERNAL To the front of the property is an open plan block paved driveway for two cars, a lawn and flowerbed border. A gate to the side leads to the rear garden. At the rear is a good-sized, enclosed garden with a paved area, lawn and fenced boundary. EPC RATING BCOUNCIL TAX BAND ESOLAR PANELS ARE OWNED (NOT ON A RENTAL SCHEME). Brochures5 Page Portrait -...
Location
Address
Falls Approach, Clayton
City
Clayton
Features and Finishes
FOUR BEDROOM DETACHED, CLAYTON VILLAGE LOCATION, QUALITY FIXTURES & FITTINGS, UPVC DOUBLE GLAZING, GAS CENTRAL HEATING, ENSUITE SHOWER ROOM, GROUND FLOOR WC, UTILITY ROOM, GARAGE & DOUBLE DRIVE, EARLY VIEWING ADVISED
Legal Notice
Our comprehensive database is populated by our meticulous research and analysis of public data. MirrorRealEstate strives for accuracy and we make every effort to verify the information. However, MirrorRealEstate is not liable for the use or misuse of the site's information. The information displayed on MirrorRealEstate.com is for reference only.
