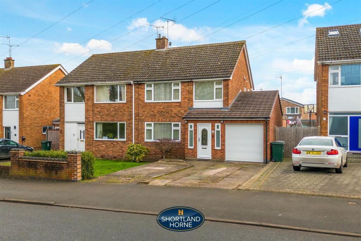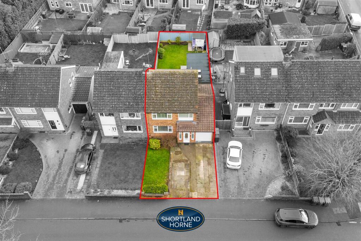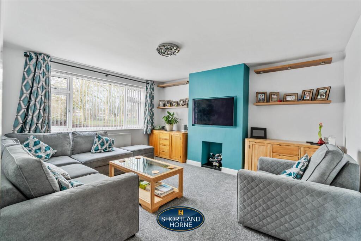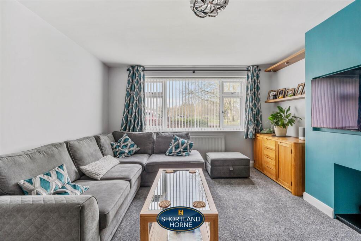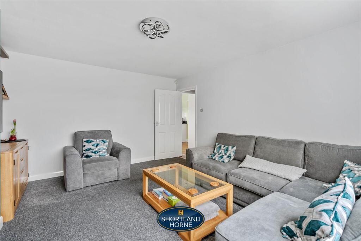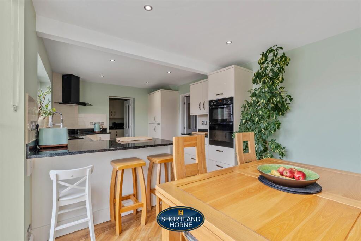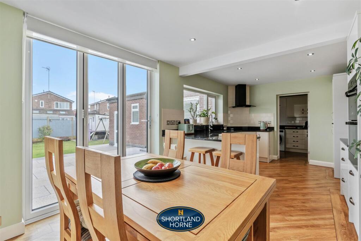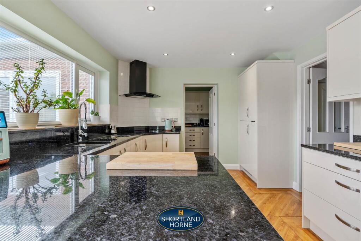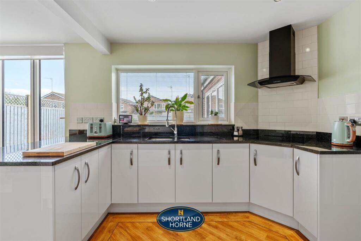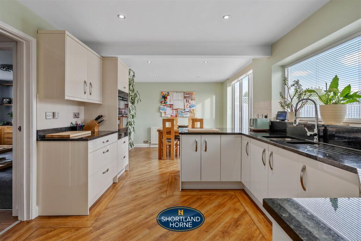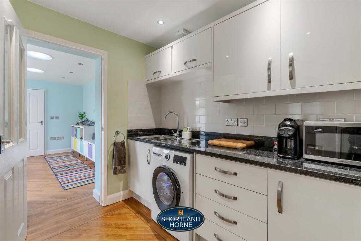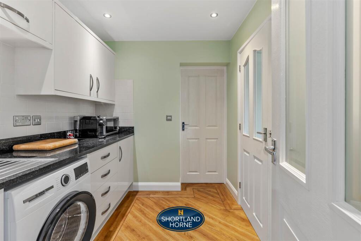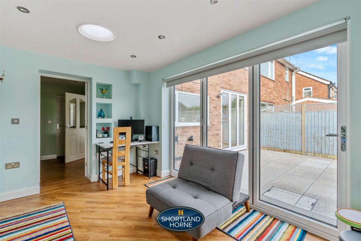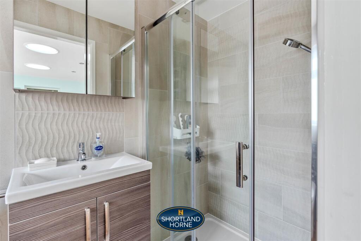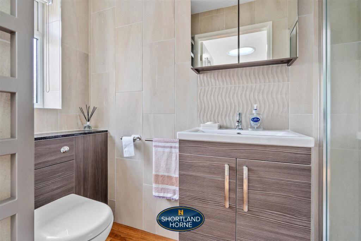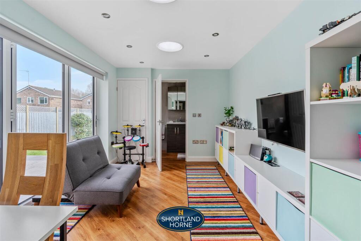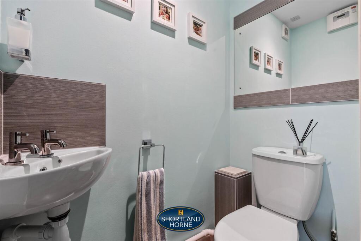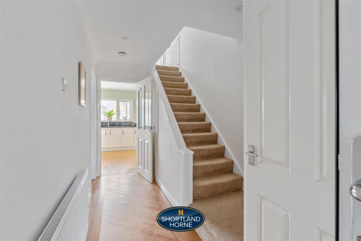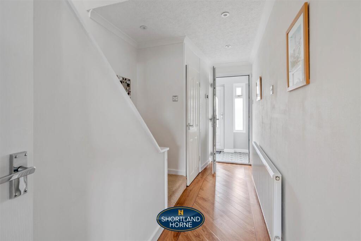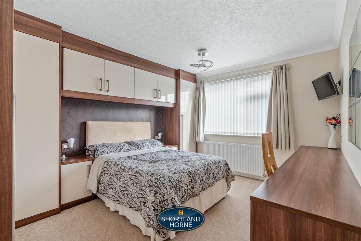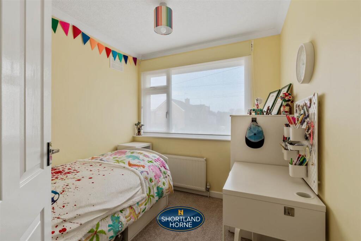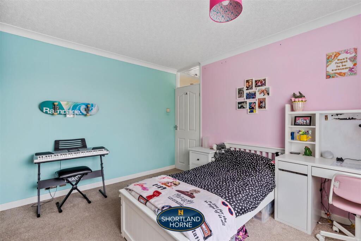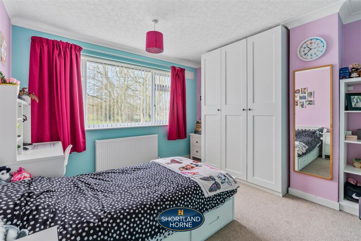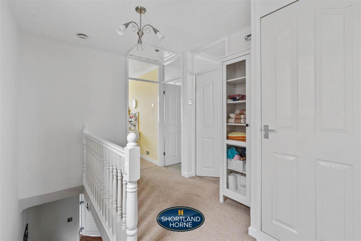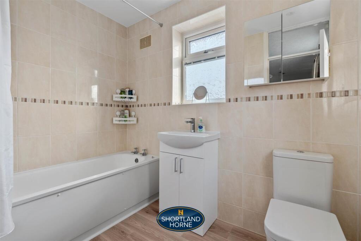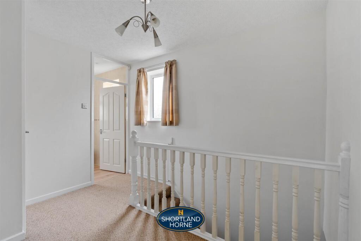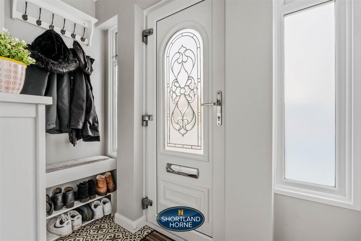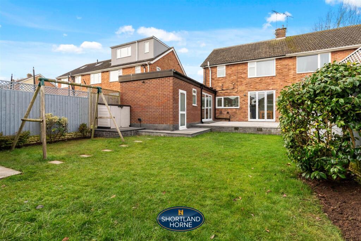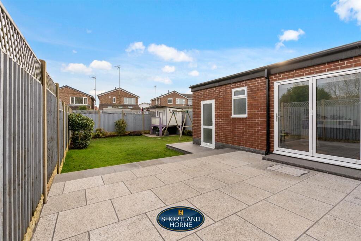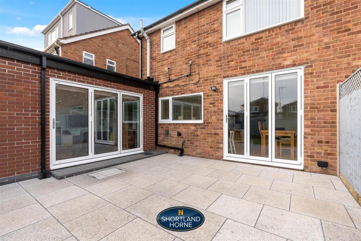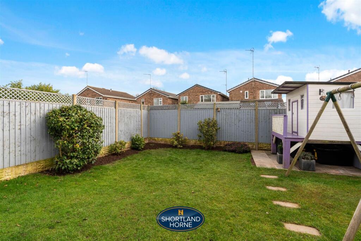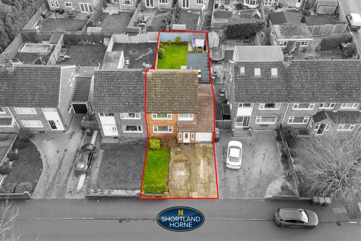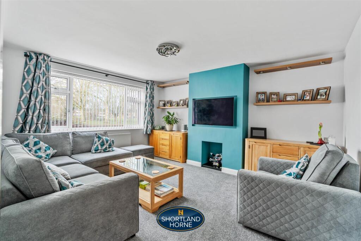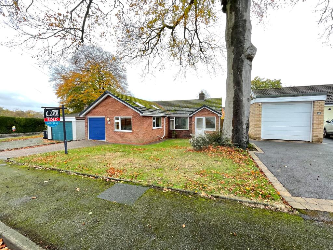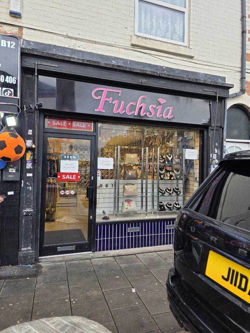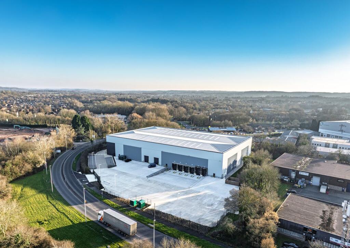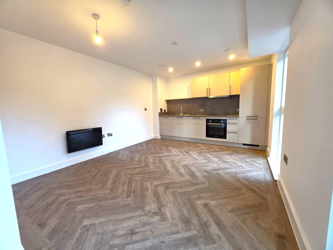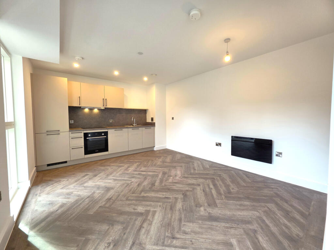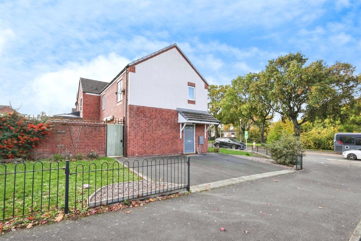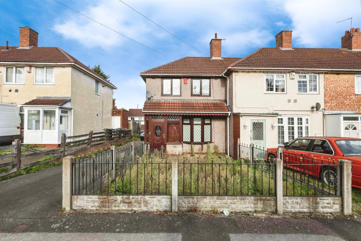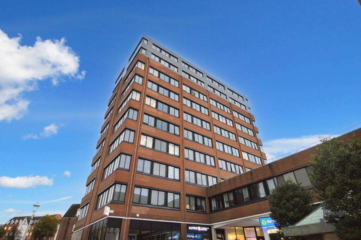Farcroft Avenue, Eastern Green, Coventry
Property Details
Bedrooms
3
Bathrooms
2
Property Type
Semi-Detached
Description
Property Details: • Type: Semi-Detached • Tenure: N/A • Floor Area: N/A
Key Features:
Location: • Nearest Station: N/A • Distance to Station: N/A
Agent Information: • Address: 115 New Union Street Coventry CV1 2NT
Full Description: SPACIOUS FAMILY HOME POSITIONED ON A GENEROUS PLOT WITH AN OPTIONAL ANNEXEThis magnificent three/four bedroom semi-detached home has been cleverly extended and fully refurbished throughout by the current owners to provide a more spacious and modern style of living. The property is positioned in the very sought-after location of Eastern Green, which is close to good local schools, shops, public transport, Birmingham Airport and the motorway network. You really do need to see this house to fully appreciate the spec and space it has to offer.The property benefits from double glazing and gas central heating with the ground floor offering a storm porch, an entrance hallway with doors leading through to a 14ft Lounge, the breakfast kitchen diner is the heartbeat to this stunning home, providing plenty of storage and Granite work surfaces, integrated double ovens with a microwave, a ceramic hob and a fridge/freezer.There is a useful utility room with an additional sink with doors leading off to the garage and a family room with numerous uses as a sitting room, TV room, second lounge or even self-contained annex which would fit in perfectly as there is a lovely shower room just next door.On the first floor you will find a family bathroom and three bedrooms. Two of the bedrooms are doubles with one having fitted wardrobes and the single bedroom completes the first floor.Outside to the front of the house is a driveway with access to the garage, the rear garden is fully enclosed with a patio ideal for entertaining in the warmer months, there is also a store room for extra storage.Ground Floor - Porch - Hallway - Lounge - 4.47m x 3.81m (14'8 x 12'6) - Kitchen/Dining Room - 5.99m x 3.20m (19'8 x 10'6) - W/C - Utility Room - Family/Bedroom - 3.96m x 2.74m (13'0 x 9'0) - Shower Room - First Floor - Bedroom One - 4.14m x 3.30m (13'7 x 10'10) - Bedroom Two - 3.56m x 3.51m (11'8 x 11'6) - Bedroom Three - 2.67m x 2.41m (8'9 x 7'11) - Bathroom - BrochuresFarcroft Avenue, Eastern Green, CoventryBrochure
Location
Address
Farcroft Avenue, Eastern Green, Coventry
City
Coventry
Legal Notice
Our comprehensive database is populated by our meticulous research and analysis of public data. MirrorRealEstate strives for accuracy and we make every effort to verify the information. However, MirrorRealEstate is not liable for the use or misuse of the site's information. The information displayed on MirrorRealEstate.com is for reference only.
