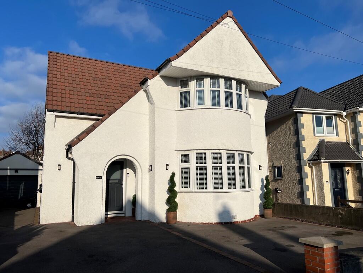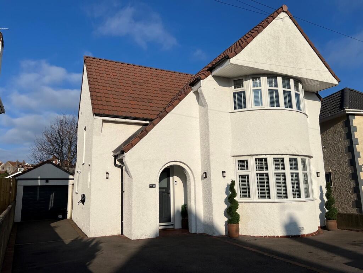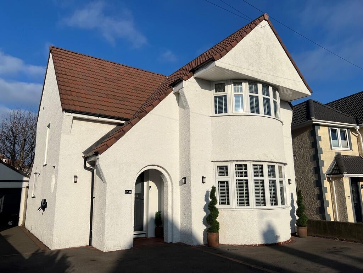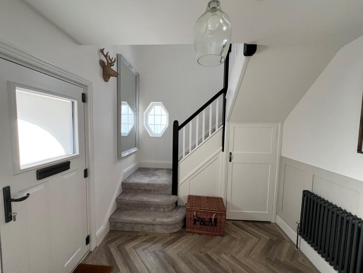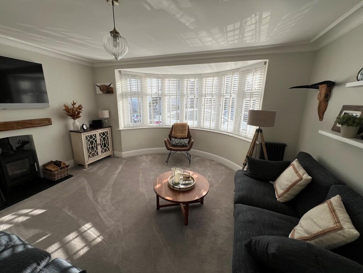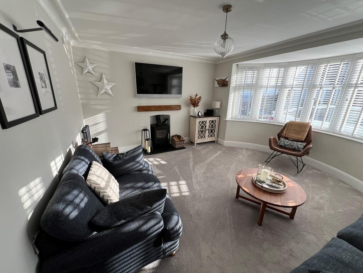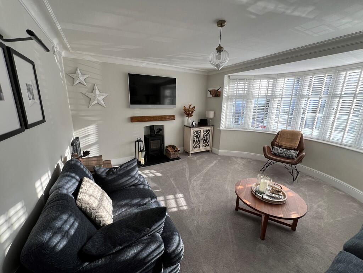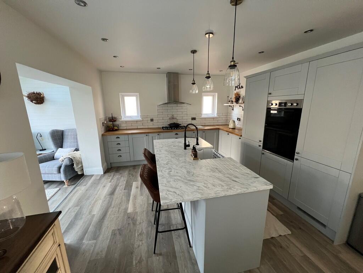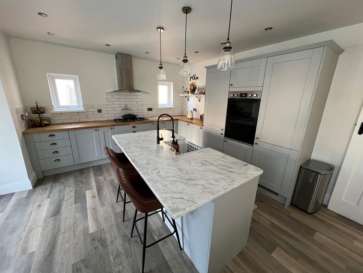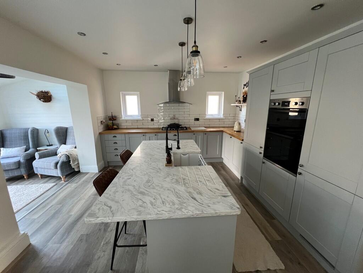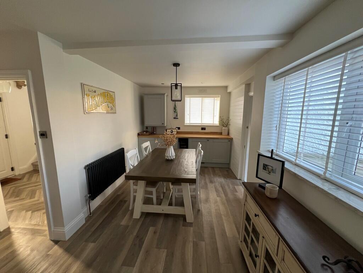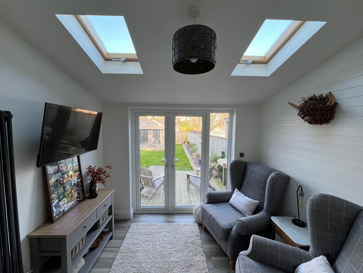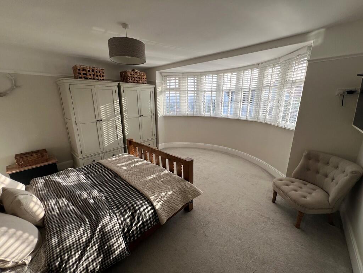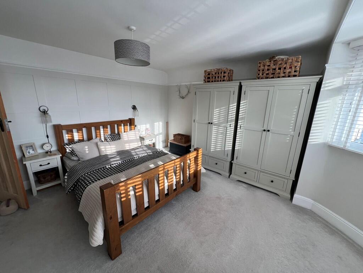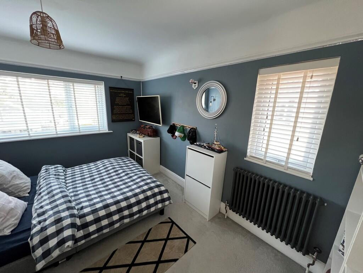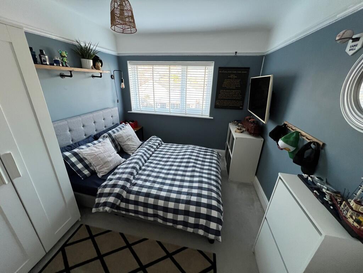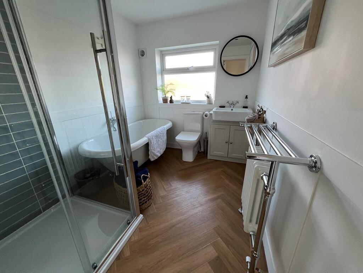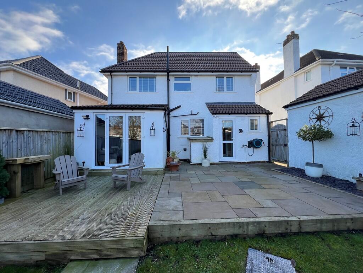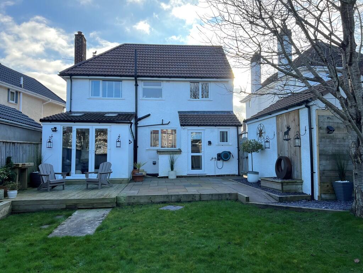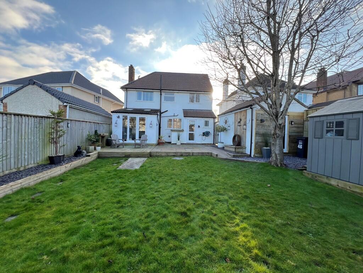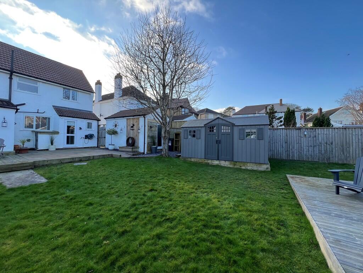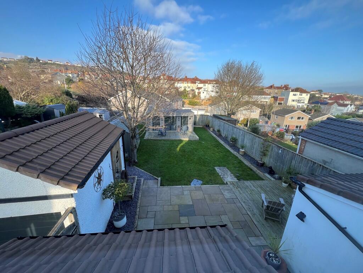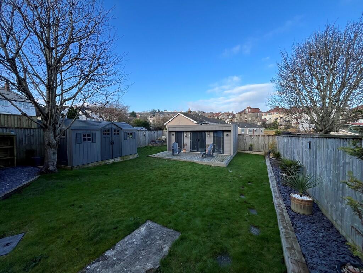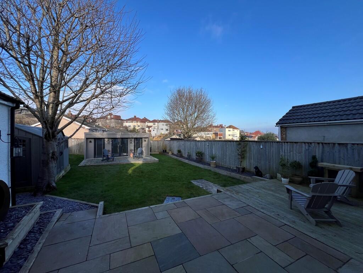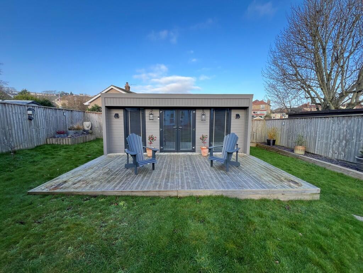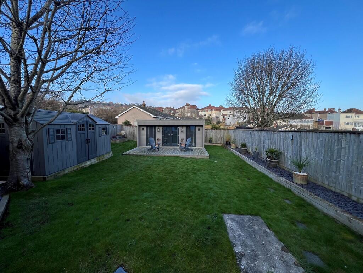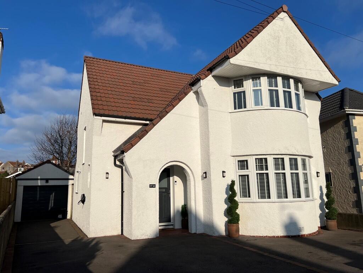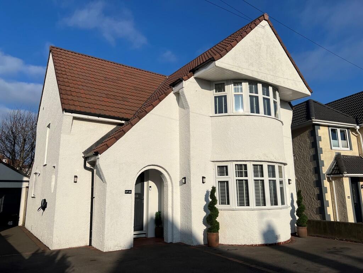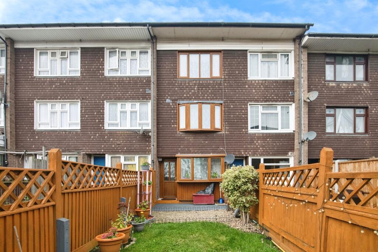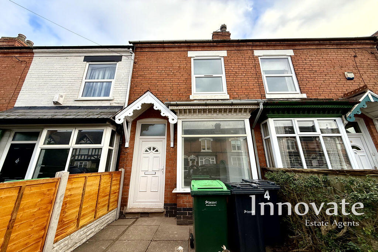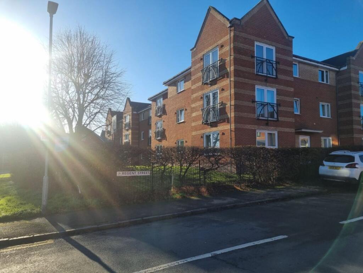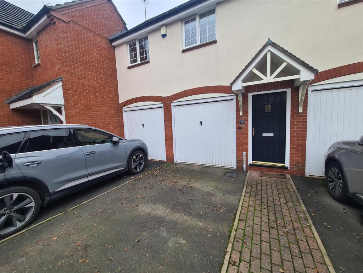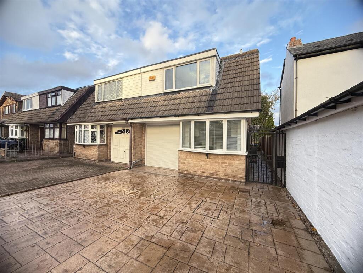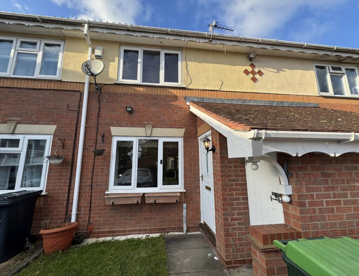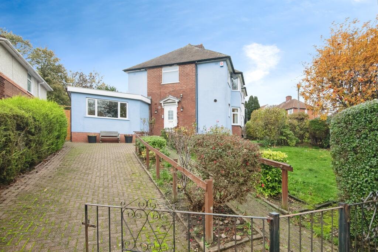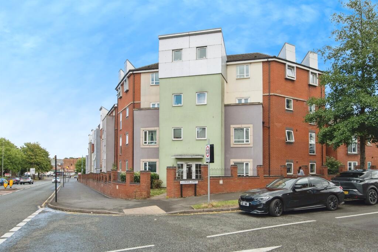Farm Road
Property Details
Bedrooms
3
Bathrooms
1
Property Type
Detached
Description
Property Details: • Type: Detached • Tenure: N/A • Floor Area: N/A
Key Features: • Immaculate 3 Bedroom Detached • Favoured Elevated Position • Large Private Rear Garden • Viewing is strongly recommended
Location: • Nearest Station: N/A • Distance to Station: N/A
Agent Information: • Address: 198 High Street, Worle, Weston-Super-Mare, BS22 6JD
Full Description: LOCAL AUTHORITY North Somerset Council Tax: ETenure: FreeholdEPC Rating: D Only by an internal inspection can one fully appreciate the beautifully presented accommodation offered by this immaculately presented 3 Bedroom Detached. Internally the accommodation comprises Hallway, Lounge, Superbly appointed Kitchen/Breakfast Room, Garden Room, Downstairs Cloakroom, 3 Bedrooms and Recently Refitted Bathroom. The property enjoys parking for at least 4 cars to the front of the property, Detached Garage, large private rear garden and large Summer House/Studio. It is situated in the favoured and sought after Farm Road area close to Ashcombe Park and we strongly recommend an internal inspection to fully appreciate the quality that this property offers. ACCOMMODATION Covered porch and attractive entrance door into: HALLWAY 10' 9" x 8' 11" (3.28m x 2.73m) Stairs to first floor, attractive flooring, under stair storage cupboard, radiator, feature hexagon window to side. LOUNGE 14' 11" x 14' 8" (4.57m x 4.49m) Large picture bow window to front affording attractive far reaching views, central feature inset log burner with attractive hearth and mantle, coved ceiling, 2 radiators. KITCHEN/DINING AREA 25' 10" x 12' 2" (7.88m x 3.73m) Kitchen Area: Fitted with a wide range of wall and base units with complementing solid wood work surface, central island with granite work surface and inset Belfast sink with mixer taps over, incorporating breakfast bar and drawers and cupboards under, built-in double oven, 5-ring gas hob with extractor hood over, built-in fridge, freezer, dishwasher, washing machine and tumble dryer, inset ceiling spotlights, 2 obscure windows to side. Dining Area: Ample room for kitchen table, contemporary radiator, further solid wood work surface with selection of drawers and base units under and wine rack, cupboard housing boiler supplying domestic hot water and central heating. From the Kitchen Area, open access and steps down to: GARDEN ROOM 9' 6" x 8' 1" (2.90m x 2.47m) French doors providing access to rear garden, contemporary radiator, 2 Velux windows. From the Dining Area, steps down to: REAR PORCH Double glazed door providing access to rear garden. DOWNSTAIRS CLOAKROOM Close coupled WC, wash hand basin with vanity unit under, obscure window to side, radiator. From the Hallway, stairs rising to: HALF LANDING Double glazed window to side, stairs rising to: FIRST FLOOR LANDING Access to roof area which we believe to have a pull down ladder, power and light. BEDROOM 1 15' 5" x 15' 0" (4.70m x 4.59m) Large bow window to front affording far reaching views, walk-in storage cupboard, radiator. BEDROOM 2 12' 3" x 8' 11" (3.74m x 2.73m) Double glazed window to rear and side, picture hanging rail, radiator. BEDROOM 3 9' 8" x 9' 0" (2.96m x 2.76m) Double glazed window overlooking rear garden and far reaching views beyond, picture hanging rail, radiator. RECENTLY REFITTED BATHROOM 8' 11" x 6' 9" (2.72m x 2.08m) Feature free-standing Victorian-style bath, fully tiled shower cubicle, vanity wash hand basin with cupboard under, wall mounted contemporary towel rail, inset ceiling spotlights, obscure double glazed window to rear. OUTSIDE The property enjoys parking for at least 4 cars on driveway in front of Detached Garage: 13' 6" x 8' 11" (4.12m x 2.72m) with electric roller door, power and light, pedestrian door providing access to rear garden. The rear garden itself measures 72' 2" x 39' 2" (22m x 11.96m) Enclosed by fencing with large patio and decking areas to the rear of the property, areas laid to slate chippings, detached shed, 19' 8" x 13' 1" (6m x 4m) Summer House/Studio with power and light, remaining area laid to lawn, raised borders laid to slate chippings. The whole garden enjoys a high degree of privacy and sunlight throughout the day and far reaching views. MATERIAL INFORMATION MATERIAL INFORMATIONElectric, Water, Gas, Sewerage all main supplied.Broadband to the premise is available.For an indication of specific speeds and supply or coverage in the area, we recommend potential buyers to use the Ofcom checkers below:checker.ofcom.org.uk/en-gb/mobile-coveragechecker.ofcom.org.uk/en-gb/broadband-coverageFlood Information:flood-map-for-planning.service.gov.uk/location
Location
Address
Farm Road
City
Smethwick
Features and Finishes
Immaculate 3 Bedroom Detached, Favoured Elevated Position, Large Private Rear Garden, Viewing is strongly recommended
Legal Notice
Our comprehensive database is populated by our meticulous research and analysis of public data. MirrorRealEstate strives for accuracy and we make every effort to verify the information. However, MirrorRealEstate is not liable for the use or misuse of the site's information. The information displayed on MirrorRealEstate.com is for reference only.
