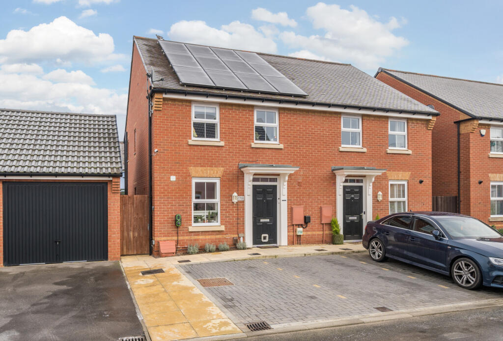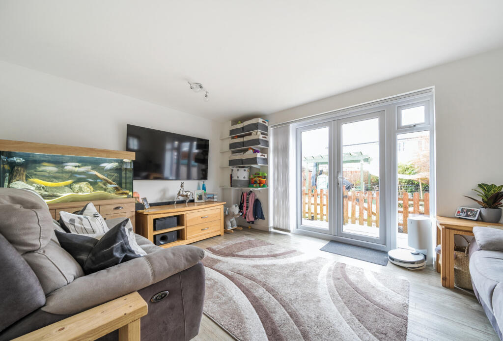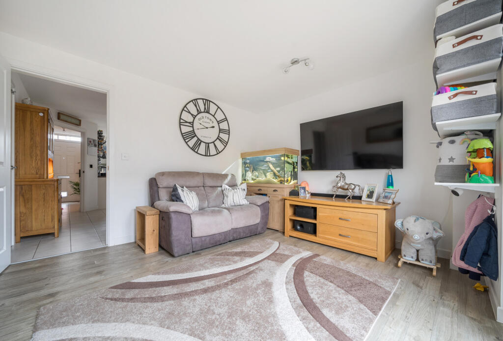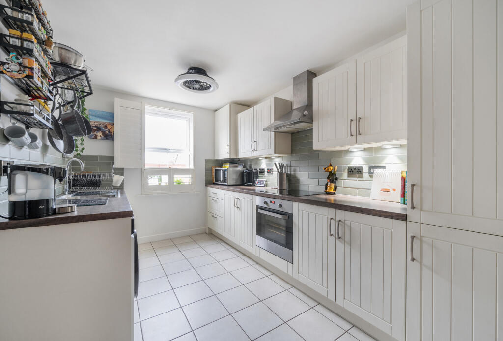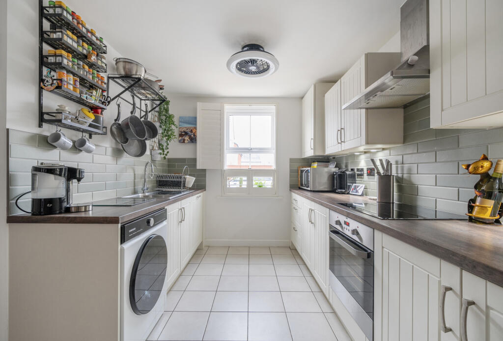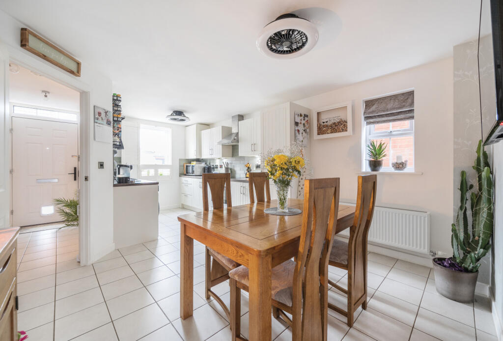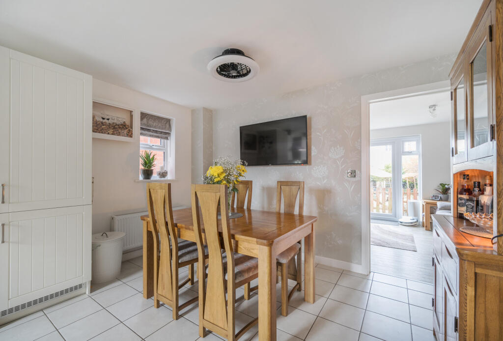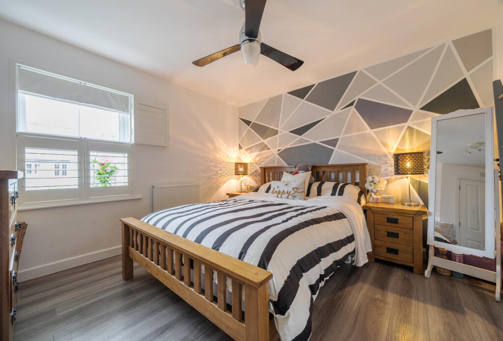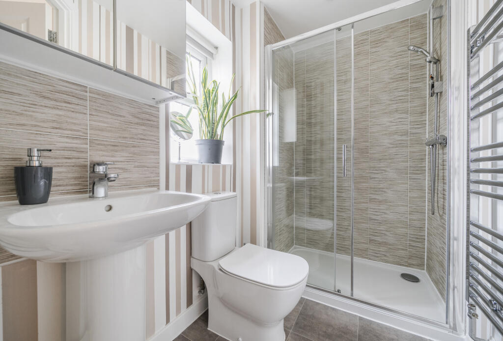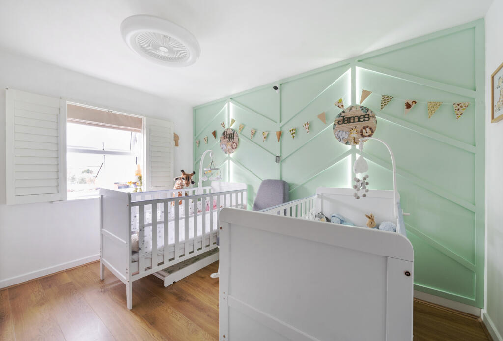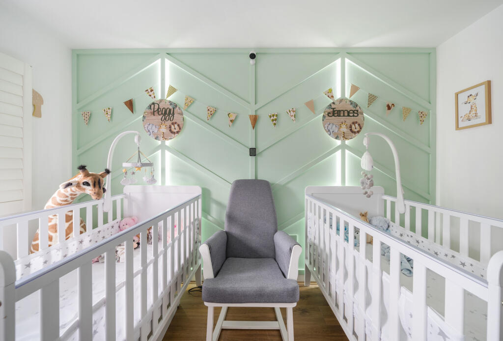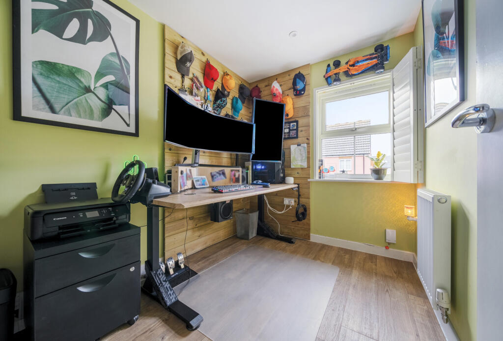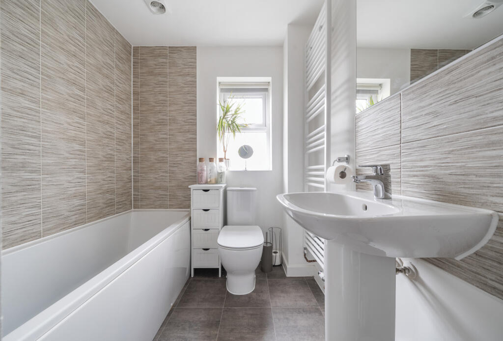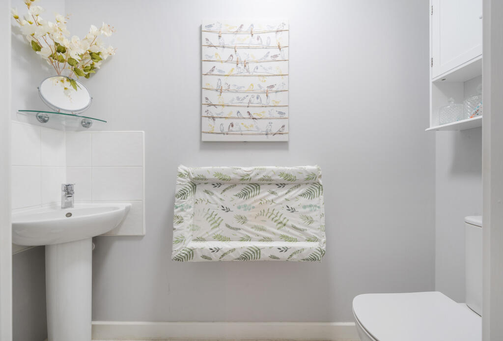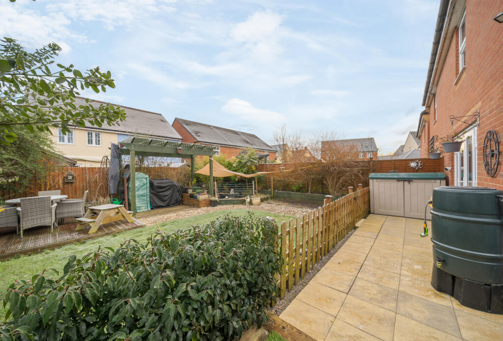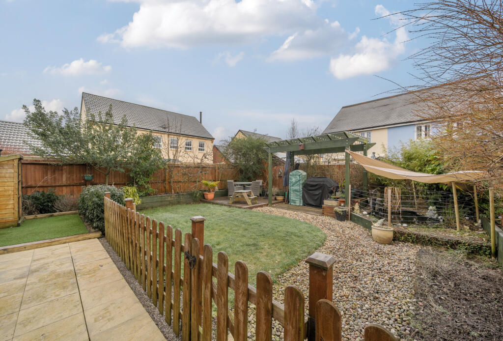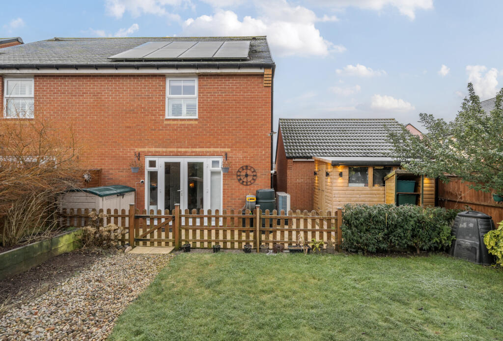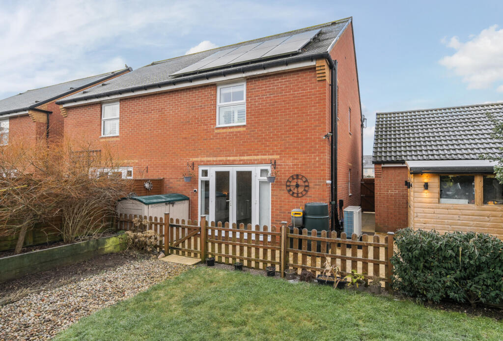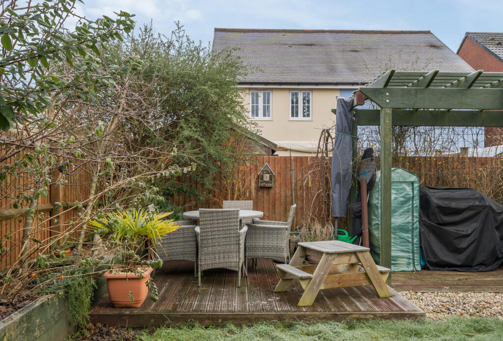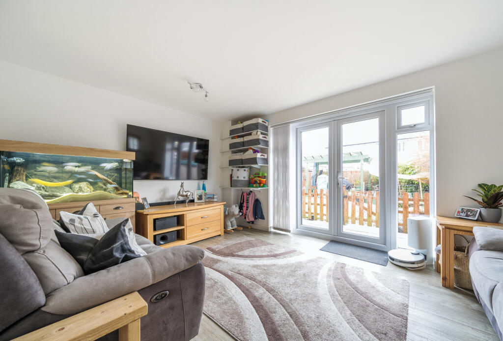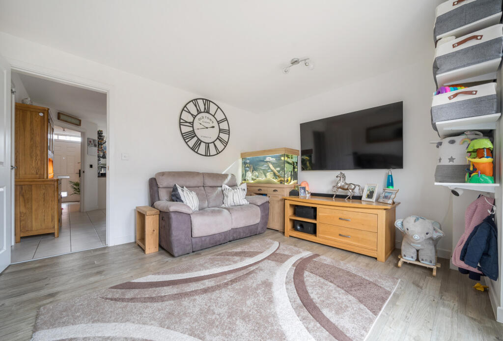Farmers Walk, Thornbury, South Gloucestershire, BS35
Property Details
Bedrooms
3
Bathrooms
2
Property Type
Semi-Detached
Description
Property Details: • Type: Semi-Detached • Tenure: N/A • Floor Area: N/A
Key Features: • 3 Bedrooms • Entrance Hall • Cloakroom • Kitchen Dining Room • Sitting Room • Ensuite Bathroom • Bathroom • Garden • Outside Storage • Parking
Location: • Nearest Station: N/A • Distance to Station: N/A
Agent Information: • Address: 10 High Street, Winterbourne, Bristol, BS36 1JN
Full Description: Offering the best of all worlds….with one foot on the edge of open countryside & the other only a short distance to the High Street & café culture. This three bedroom semi-detached home is situated in a much sought after cul-de-sac, within road that offers access to various public footpaths in & around Thornbury, a small market Town, but offering a village feel to it.This modern three bedroom semi-detached home, is a very cosy & peaceful home, which has seen some additional extras added since being purchased. These include solar panels on the roof, as well as an electric car charging point & a heat source pump, with the EPC rating being an A. Park up on either of the parking spaces, re-charge and head on in. The entrance hallway offers access into the kitchen/diner, downstairs cloakroom & stairs to the first floor landing. The kitchen/diner offers you that real come dine with me feel. Nicely open so you can cook and entertain both friends and family without having to miss out on the conversation. A well thought out and executed room, offering both space and practicality. From the kitchen/diner step into the sitting room. A very welcoming room, for just sitting back & relaxing in. The sitting room overlooks the rear garden & has French doors that lead straight out onto the patio. Almost welcoming the inside out & the outside in.The first floor. The first floor landing leads to all the principal bedrooms & the family bathroom. The master bedroom has the added benefit of both fitted wardrobes and an en-suite shower room. While the second bedroom is sizeable & overlooks the front. A double bedroom and then some. The third bedroom is currently being used as a home office, such is the flexibility of the property. An ideal children’s room, nursery or home office, like the master and the second bedroom before it’s a good sized room for a single. The family bathroom rounds off the first floor accommodation.Outside. To the front are two allocated parking spaces. There is a side gate that leads to the rear of the property. The rear garden itself is almost in three. A larger than average garden. A patio area that is directly accessed from the lounge. A side patio/hard standing area that houses a large shed. Again perfect as a possible home office or home gym. The garden & patio are separated by a picket fenced. The garden is laid to lawn, with a collection of flowers and shrubs, a small pond, a pagoda a secondary decking area, which depending on your preference will either shield you from the sun’s rays or you can take full advantage of the sun along with a cool drink in those summer months.
Location
Address
Farmers Walk, Thornbury, South Gloucestershire, BS35
City
Thornbury
Features and Finishes
3 Bedrooms, Entrance Hall, Cloakroom, Kitchen Dining Room, Sitting Room, Ensuite Bathroom, Bathroom, Garden, Outside Storage, Parking
Legal Notice
Our comprehensive database is populated by our meticulous research and analysis of public data. MirrorRealEstate strives for accuracy and we make every effort to verify the information. However, MirrorRealEstate is not liable for the use or misuse of the site's information. The information displayed on MirrorRealEstate.com is for reference only.
