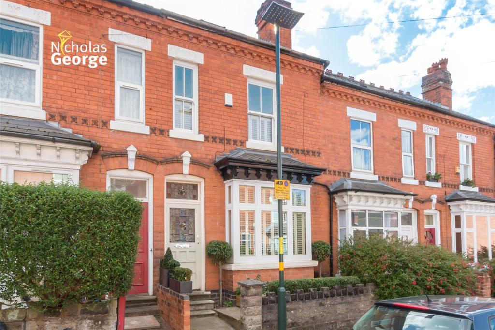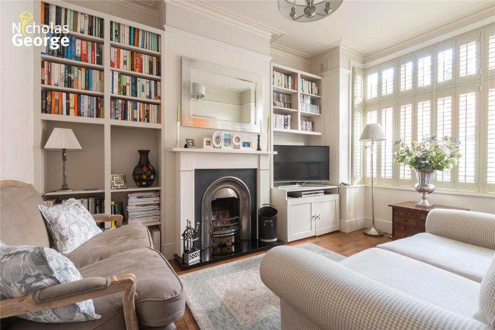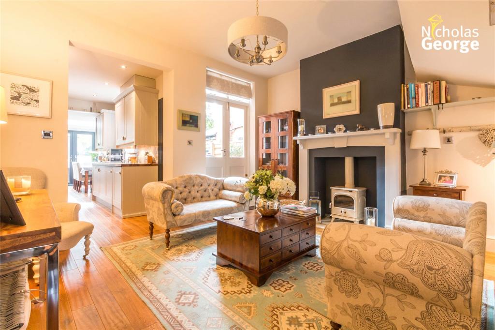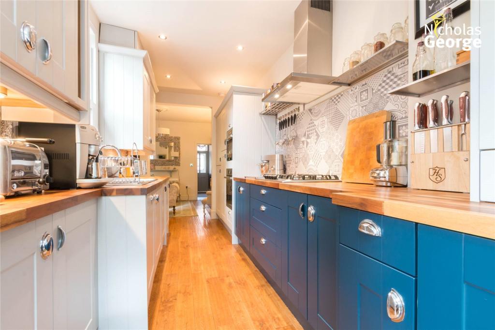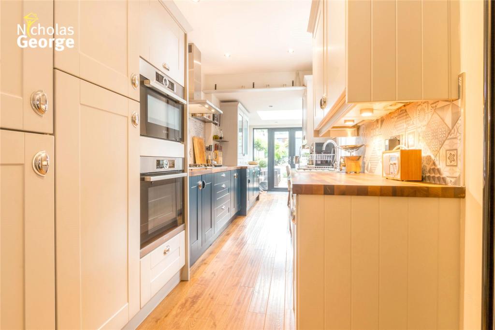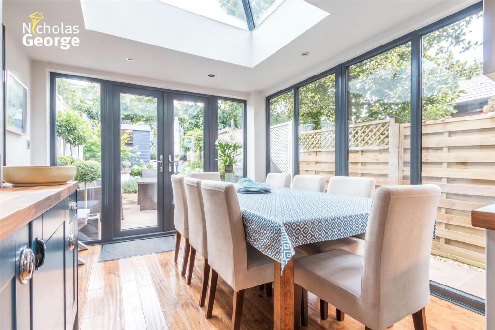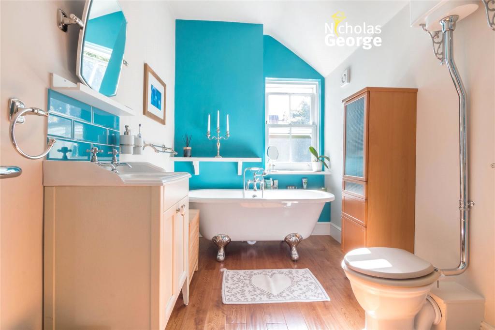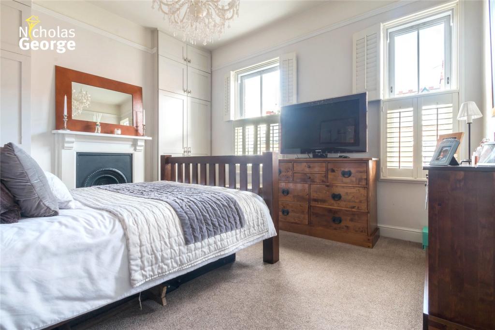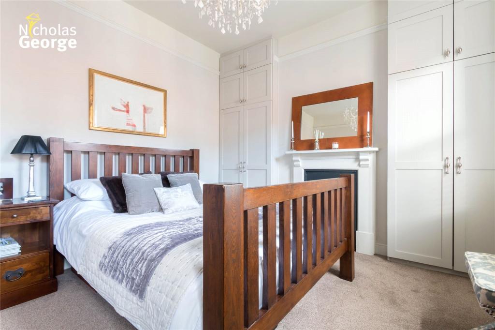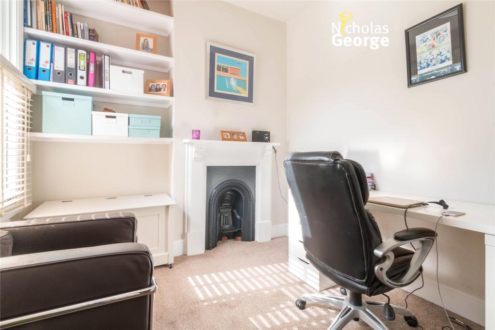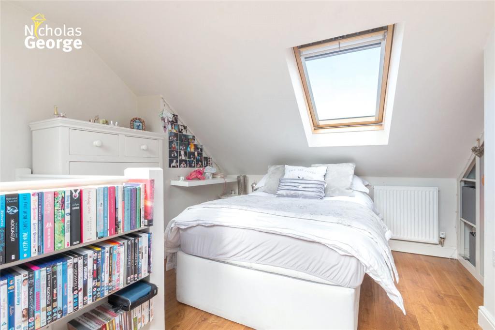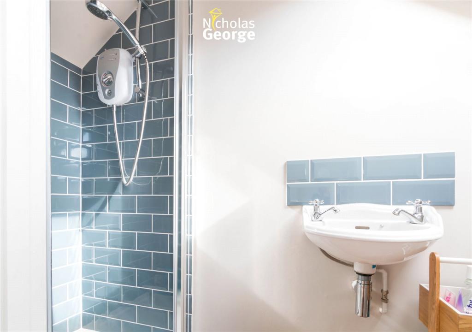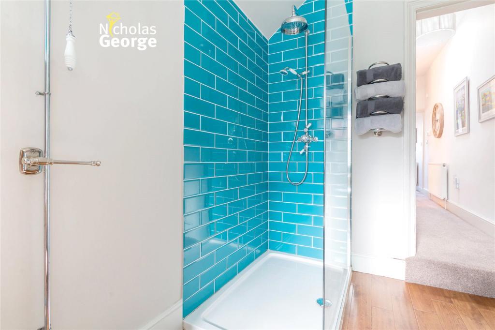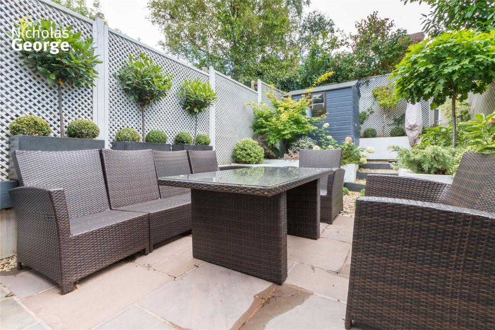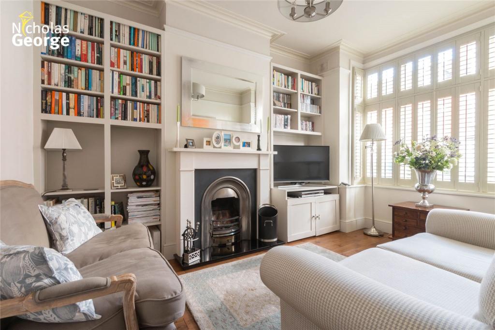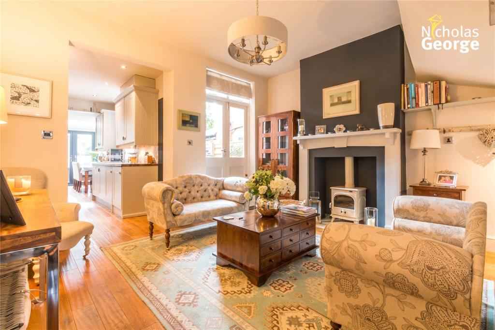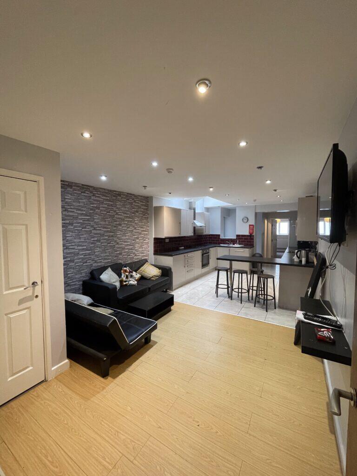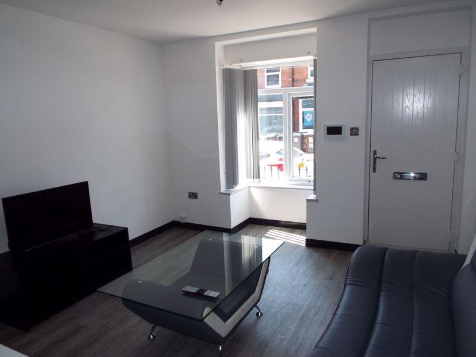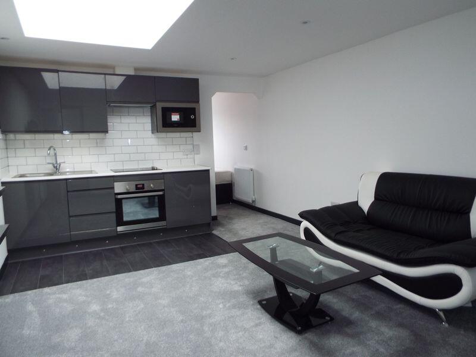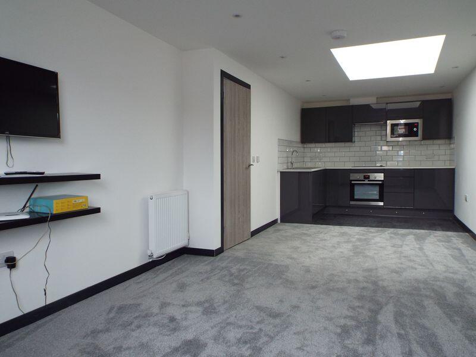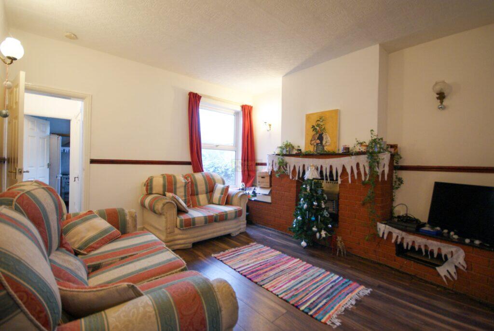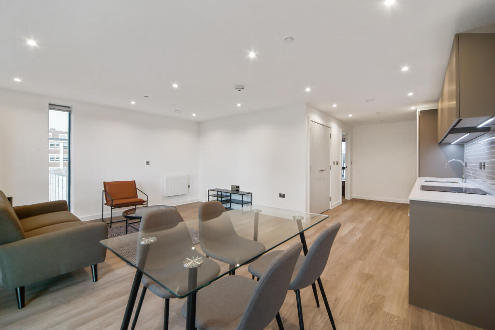Farquhar Road, Moseley, Birmingham, B13
Property Details
Bedrooms
3
Bathrooms
2
Property Type
Terraced
Description
Property Details: • Type: Terraced • Tenure: N/A • Floor Area: N/A
Key Features: • Nicely presented 3 bed terraced house • Modernised throughout • Double glazed windows and Gas central heating • Located in the heart of Moseley Village • Excellent bus links into the City Centre
Location: • Nearest Station: N/A • Distance to Station: N/A
Agent Information: • Address: 86 St. Marys Row, Moseley, Birmingham, B13 9EF
Full Description: Beautifully presented and much improved mid terraced house in the heart of Moseley. With a wealth of period features and contemporary fittings. Three bedrooms including loft bedroom with ensuite bathroom, and open plan high specification kitchen with sunroom.Landscaped rear garden. This is an exceptional mid terraced house which has been tastefully modernised to a high specification whilst still retaining the period features.Approached via a small fore garden with a wall and box hedge. Steps up to wooden front door with traditional stained glass opening to porch.PORCH:With Minton tiled floor, ceiling light fitting and fuse box. Inner part -glazed wooden door to:HALLWAY:With Minton tiled floor, part panelling on the wall, ceiling rose and 2x ceiling light fittings. Central heating radiator. Alarm panel. Stairs to first floor. Door to:FRONT RECEPTION ROOM: 13'1 (4.0m) x 9'10 (3.0m)With solid wood floor made from Tuscan Golden hand distressed oak. Ceiling rose and ceiling light fitting, Coving and picture rails. Chimney breast with cast iron working open fireplace with limestone fire surround and slate hearth. Wooden display shelving built into the alcoves to either side. Central heating radiator. UPVC double glazed square bay window with made to measure wooden shutters. Low level cupboard housing gas meter.OPEN PLAN REAR RECEPTION: 10'7 (3.22m) x 9'9 (2.98m)With solid wood floor made from Tuscan Golden hand distressed oak. Wooden double-glazed doors leading to side patio area. Chimney breast with wooden surround and marble hearth. (Flue and fittings in place for a wood burner). Ceiling light fitting. Under stairs open storage area with 2x spotlights. Central heating radiator. Archway to:KITCHEN/SUNROOM: 25'4 (7.79m) x 6'10 (2.12m)With a range of matching painted wall and base units with walnut work surface over. Dresser. Solid wood floor made from Tuscan Golden hand distressed oak. Feature black tall heritage radiator. Integrated fridge-freezer, 2 x integrated Bosch electric ovens/grill. Brushed steel Bosch 5 burner gas hob with brushed steel extractor hood and Portuguese grey tile splash back. Integrated Hoover washing machine. UPVC double glazed sash window to side aspect. Stainless steel sink and drainer. Recently fitted wall mounted combination boiler inside cupboard.The kitchen has been tastefully extended to include an orangery style sunroom with glass conical ceiling light. and fully double-glazed walls. 2 x double glazed doors open to rear garden.Stairs from hallway to first floor LANDING:With fitted carpet, natural daylight sun tunnel, ceiling light fitting and central heating radiator.FRONT BEDROOM: 12'1 (3.69m) x 11'3 (3.44m)With 2x UPVC sash windows to the front with made to measure shutters. Chimney breast with cast iron fireplace and wooden surround. Fitted wardrobes built in to either side. Fitted carpet. Central heating radiator. Ceiling light fitting and ceiling rose.REAR BEDROOM: 9'1 (2.78m) x 8'4 (2.54m)With UPVC double glazed sash window, fitted carpet, cast iron fire and wooden surround, central heating radiator, ceiling light fitting.BATHROOM:With solid wood floor made from Tuscan Golden hand distressed oak. Walk in shower with traditional tiles. White toilet with traditional high-level cistern. White roll top bath with chrome feet. White basin with cabinet below. 6 x ceiling spotlights. Chrome heated towel rail. UPVC opaque double glazed sash window.Door from landing. Feature black tall heritage radiator. Stairs with carpet leading to:ATTIC: 17'0 (5.20m) x 10.0 (3.04m)3x Velux double glazed window in sloping ceiling. Solid wood floor made from Tuscan Golden hand distressed oak. 4x ceiling spotlights. Shelving and hanging space built in to recessed area. Storage cupboard in eaves. Door to:EN-SUITE:Shower cubicle with Triton electric shower. White wash hand basin and toilet. Velux double glazed window. Chrome heated towel rail.OUTSIDE:With fencing on 3 sides incorporating planters. Landscaped garden with patio area and gravel. Steps up to storage shed and rear gate.TENURE:We understand the property is FREEHOLD, though interested parties should obtain verification from their own solicitor.
Location
Address
Farquhar Road, Moseley, Birmingham, B13
City
Birmingham
Features and Finishes
Nicely presented 3 bed terraced house, Modernised throughout, Double glazed windows and Gas central heating, Located in the heart of Moseley Village, Excellent bus links into the City Centre
Legal Notice
Our comprehensive database is populated by our meticulous research and analysis of public data. MirrorRealEstate strives for accuracy and we make every effort to verify the information. However, MirrorRealEstate is not liable for the use or misuse of the site's information. The information displayed on MirrorRealEstate.com is for reference only.
