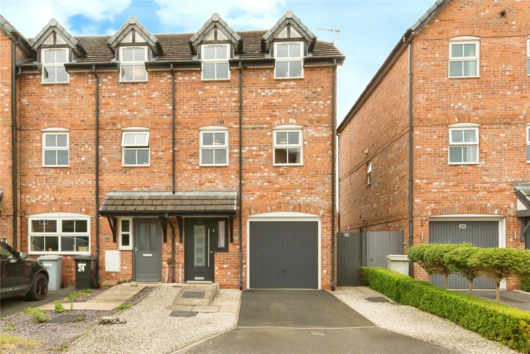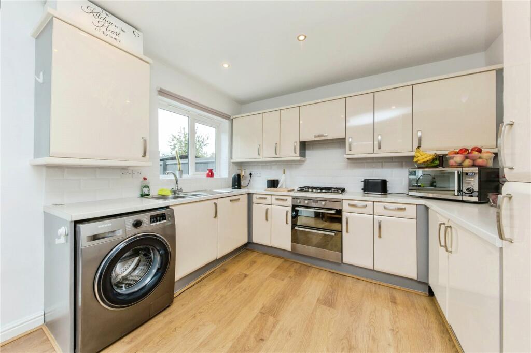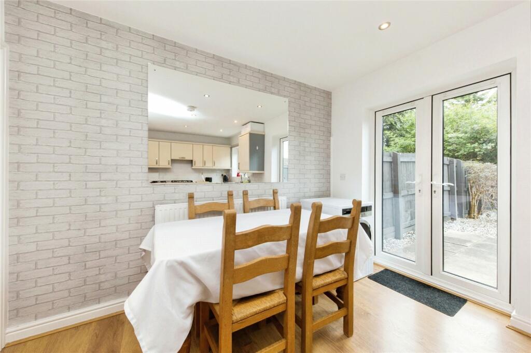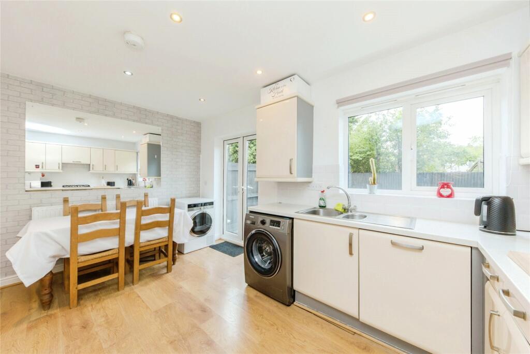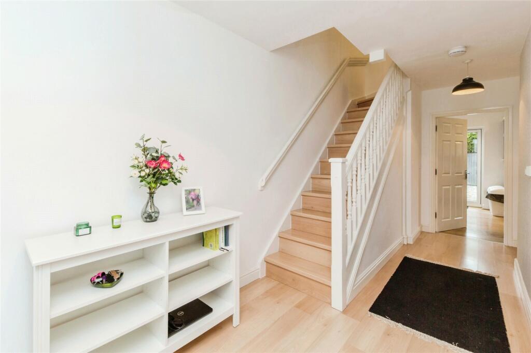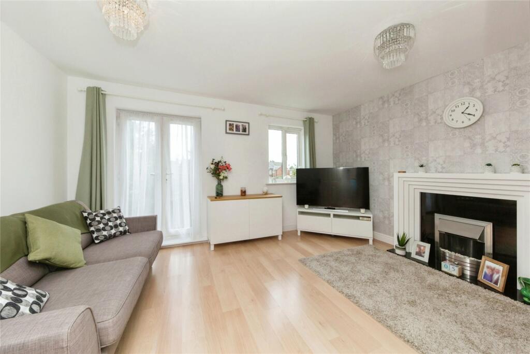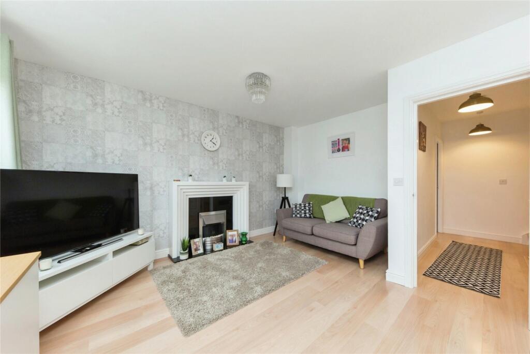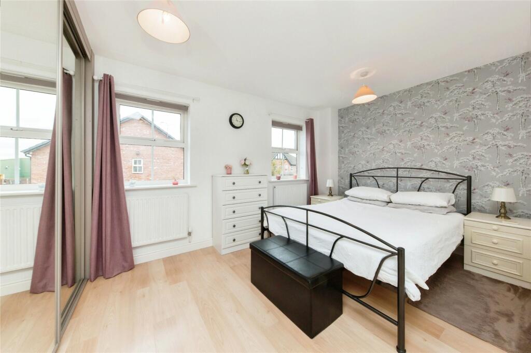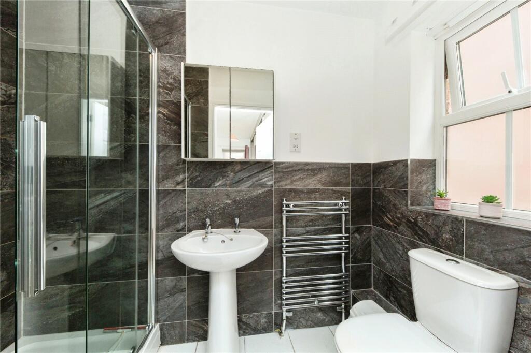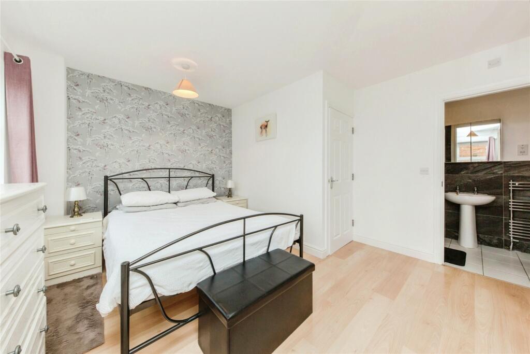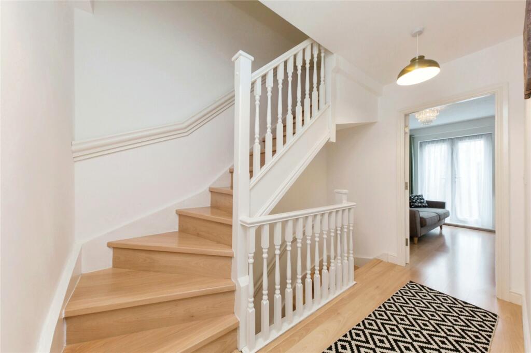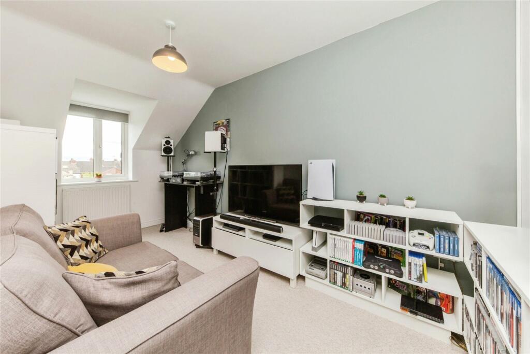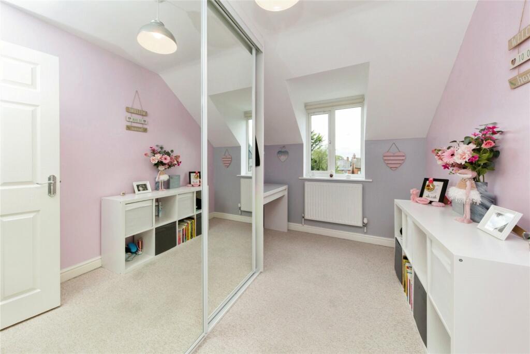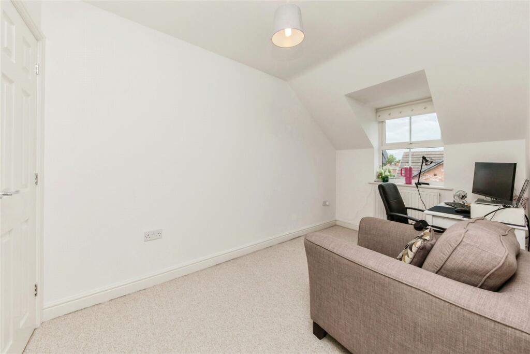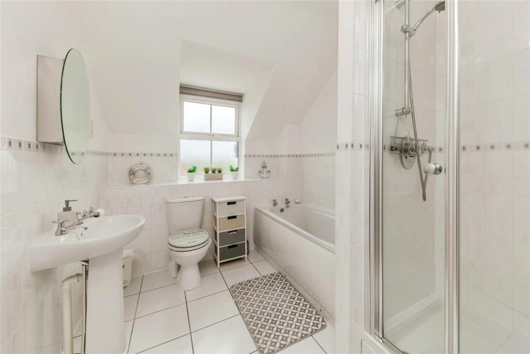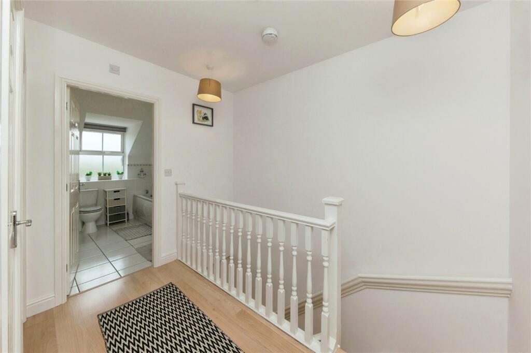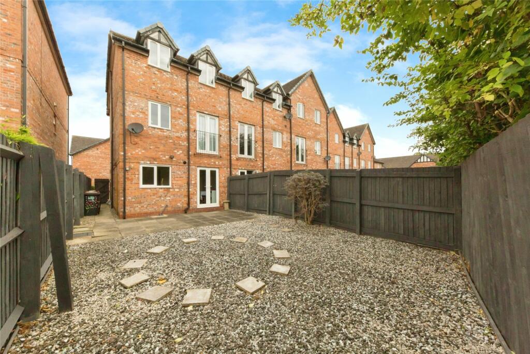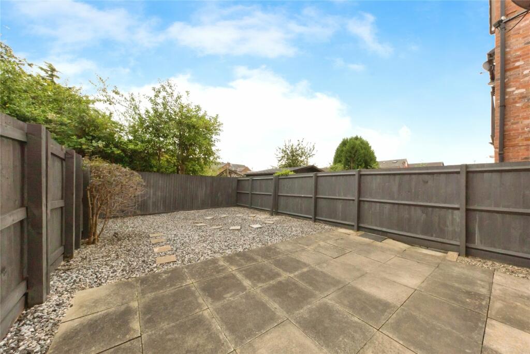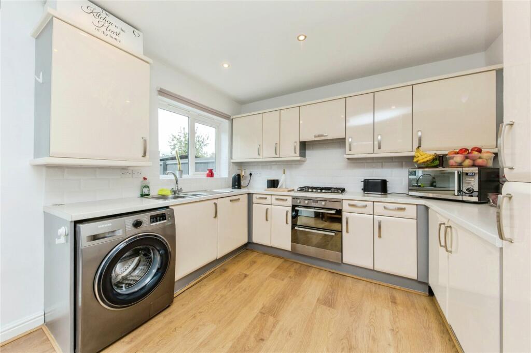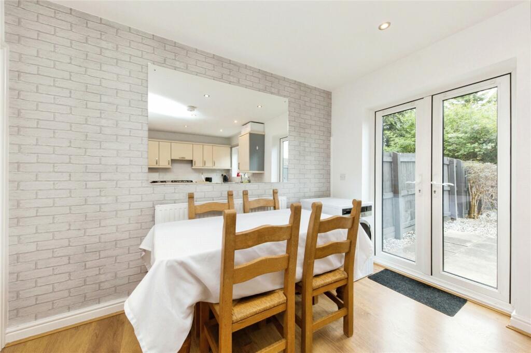Farrier Court, Crewe, CW1
Property Details
Bedrooms
4
Bathrooms
2
Property Type
Town House
Description
Property Details: • Type: Town House • Tenure: N/A • Floor Area: N/A
Key Features: • FOUR GENEROUS BEDROOMS • THREE STOREY TOWN HOUSE • GARAGE WITH ELECTRICS • LOW-MAINTENANCE GARDENS • DRIVEWAY PARKING • POSITIONED WITHIN A QUIET CUL-DE-SAC • EXCELLENTLY LOCATED CLOSE TO TRANSPORT LINKS, SCHOOLS, & AMENETIES
Location: • Nearest Station: N/A • Distance to Station: N/A
Agent Information: • Address: 173 Nantwich Road, Crewe, CW2 6DF
Full Description: Whitegates in Crewe are pleased to introduce this stunning four-bedroom townhouse to the market. This home combines modern convenience with comfortable living, perfect for families or professionals. The spacious entrance hallway leads to a kitchen/diner with integrated appliances, while a convenient ground floor WC adds practicality. On the first floor, you'll find a beautifully appointed living room with a Juliet balcony and French doors that fill the space with natural light. The generous master bedroom features an ensuite shower room, ensuring comfort and convenience. The second floor is family-friendly, with three spacious bedrooms, including one with a fitted storage cupboard. The stylish family bathroom caters to everyone's needs. Outside, enjoy low-maintenance gardens, driveway parking, and a garage with electrics. Contact Whitegates today to arrange your viewing! As you step inside, you are greeted by a generous entrance hallway that sets the tone for the rest of the home. The heart of the house is undoubtedly the kitchen/diner area, which boasts integrated appliances including a fridge/freezer, oven, gas hobs, and a dishwasher. The Worcester Bosch combi-boiler, recently serviced in February 2024, guarantees efficient heating and hot water, while the convenient WC on the ground floor adds an extra layer of practicality for busy households.Ascend to the first floor, where you will find a beautifully appointed living room that exudes warmth and elegance. The space is enhanced by a charming Juliet balcony and French doors that flood the room with natural light, creating an inviting atmosphere for relaxation or entertaining guests. The fitted electric fireplace adds a touch of cosiness, making it the perfect spot to unwind after a long day. Additionally, the generous master bedroom on this level features an ensuite shower room, providing a private retreat for the homeowners. This thoughtful layout ensures that comfort and convenience are at the forefront of your living experience.The second floor is designed with family living in mind, featuring three well-proportioned bedrooms that offer ample space for rest and relaxation. Bedroom three includes a fitted storage cupboard, making it easy to keep your living areas organized and clutter-free. The family bathroom on this level is both functional and stylish, catering to the needs of the entire household. Externally, the property is designed for low-maintenance living, with a tidy front and rear garden that allows you to enjoy outdoor space without the hassle of extensive upkeep. Driveway parking and a garage with an up-and-over door and electrics provide added convenience.Ease of access into the Crewe Town Centre and country lanes leading to Haslington and Sandbach make this home a commuters dream. The train station and bus station are within close proximity and plenty of bus stops within touching distance. Additional transport links include easy access to the A500, A530 and the M6.Crewe Town Centre offers an abundance of local amenities, working opportunities as well as sporting facilities. Slightly further to the South West you will find Nantwich, which is a beautiful and historic Town, again filled with boutique shops, historical buildings, sporting facilities, bars and restaurants.The area offers an excellent choice of highly regarded primary and secondary schools. Secondary school include Sir William Stanier and primary schools include Monks Coppenhall, St Michaels Community Academy, Mablins Lane and Beechwood Primary.Tenure - Freehold EPC Rating - CCouncil Tax Band - CThinking about selling your property? For a FREE valuation from one of our local experts, please call or e-mail our Whitegates office, and we will be happy to assist you with an award winning service.Ground FloorKitchen/Diner14' 10" x 10' 4" (4.52m x 3.15m)Garage16' 6" x 8' 7" (5.03m x 2.61m)First FloorBedroom One14' 10" x 12' 2" (4.52m x 3.71m)Ensuite Bathroom8' 7" x 4' 0" (2.61m x 1.22m)Living Room14' 10" x 13' 11" (4.52m x 4.24m)Second FloorBedroom Two15' 0" x 7' 4" (4.57m x 2.24m)Bedroom Three12' 9" x 7' 3" (3.89m x 2.21m)Bedroom Four11' 1" x 7' 4" (3.38m x 2.24m)Bathroom9' 2" x 7' 4" (2.8m x 2.23m)
Location
Address
Farrier Court, Crewe, CW1
Features and Finishes
FOUR GENEROUS BEDROOMS, THREE STOREY TOWN HOUSE, GARAGE WITH ELECTRICS, LOW-MAINTENANCE GARDENS, DRIVEWAY PARKING, POSITIONED WITHIN A QUIET CUL-DE-SAC, EXCELLENTLY LOCATED CLOSE TO TRANSPORT LINKS, SCHOOLS, & AMENETIES
Legal Notice
Our comprehensive database is populated by our meticulous research and analysis of public data. MirrorRealEstate strives for accuracy and we make every effort to verify the information. However, MirrorRealEstate is not liable for the use or misuse of the site's information. The information displayed on MirrorRealEstate.com is for reference only.
