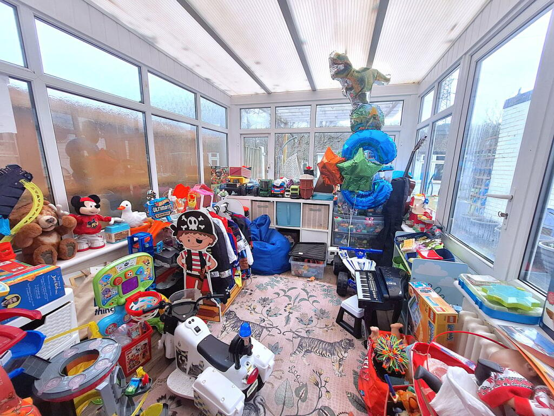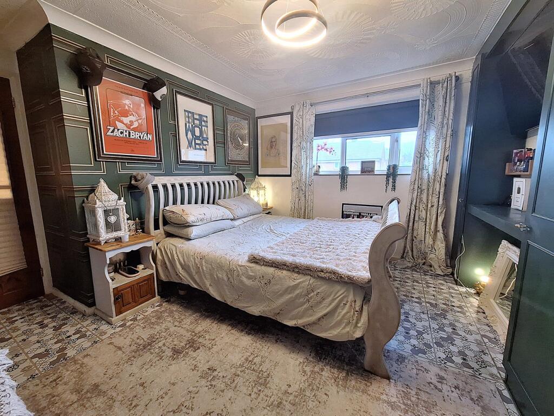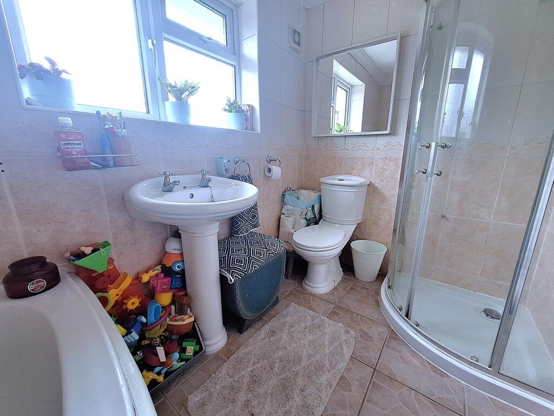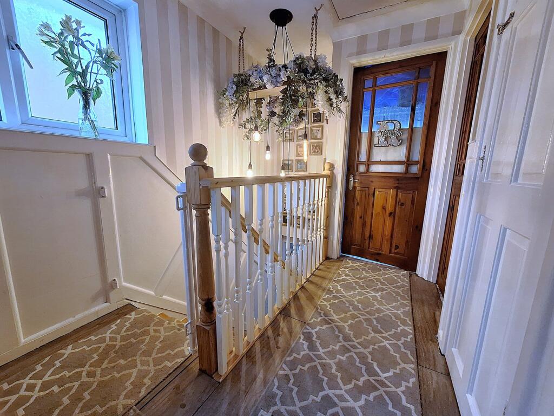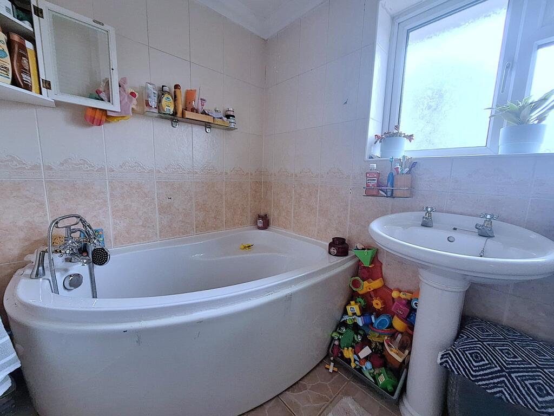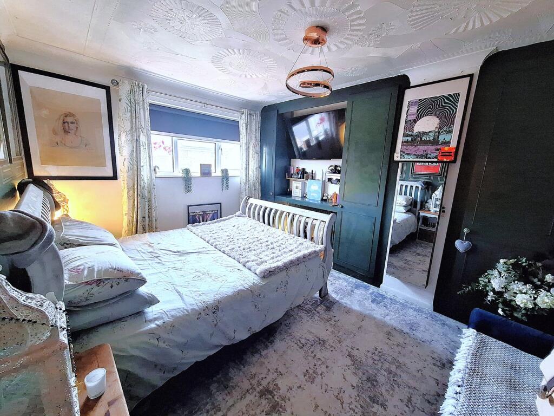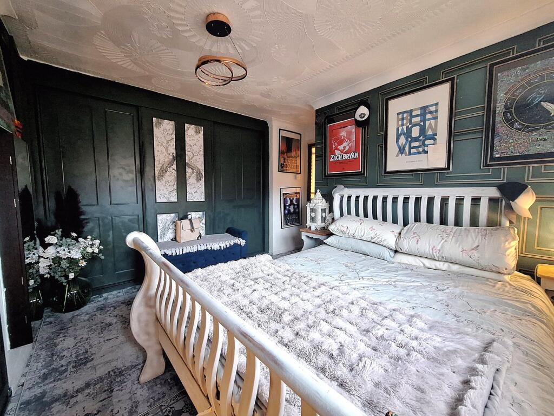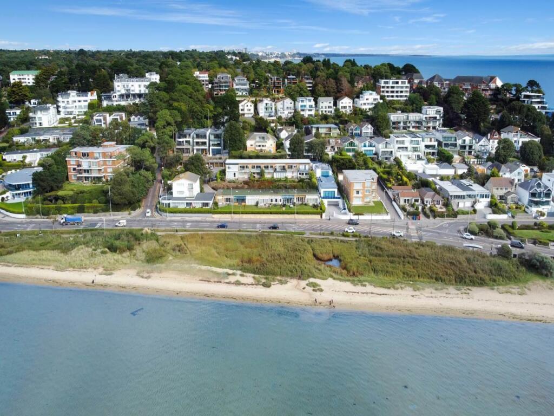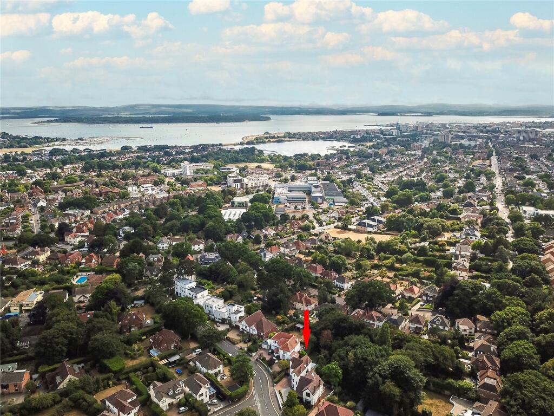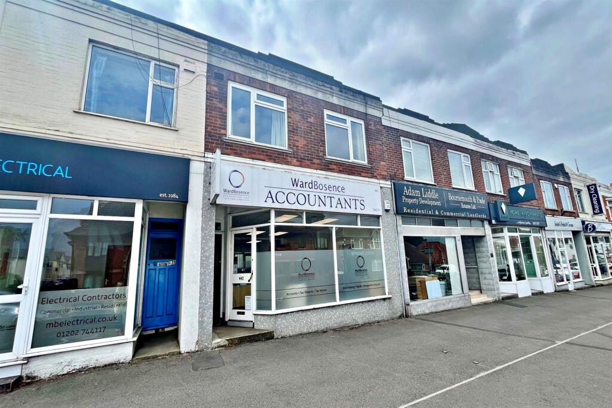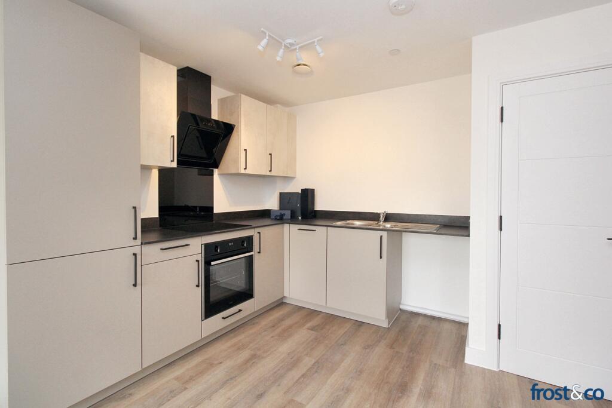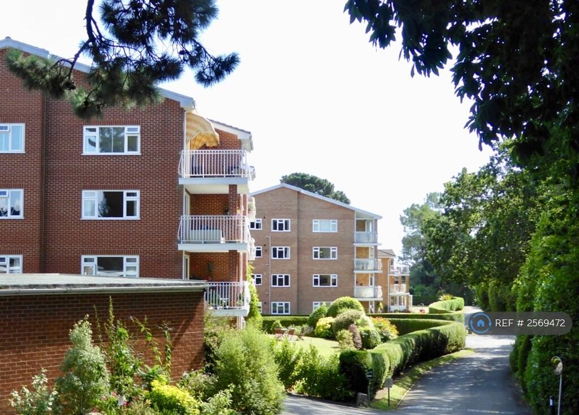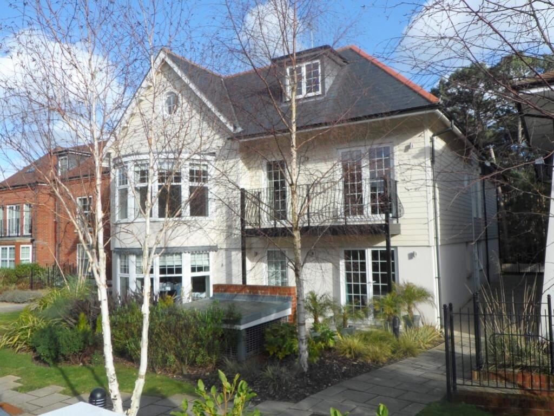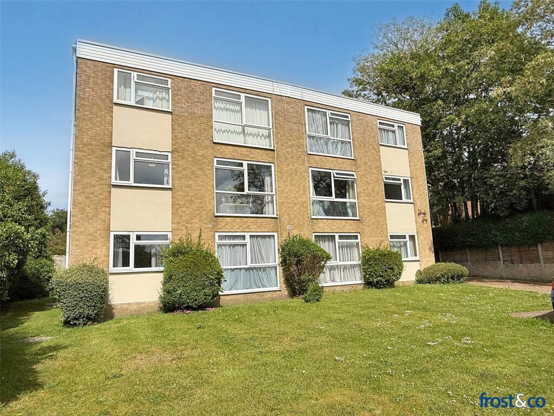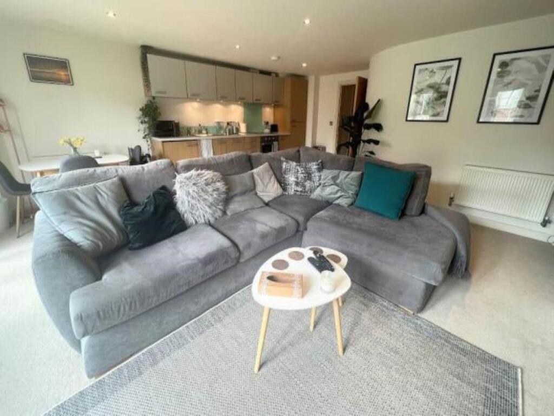Farwell Road, Parkstone, POOLE, BH12
Property Details
Bedrooms
3
Bathrooms
1
Property Type
Semi-Detached
Description
Property Details: • Type: Semi-Detached • Tenure: N/A • Floor Area: N/A
Key Features: • THREE BEDROOMS • 25' LOUNGE/DINER • FITTED KITCHEN • CONSERVATORY • UTILITY ROOM • NO FORWARD CHAIN • FOUR PIECE BATHROOM SUITE • SOUTH FACING GARDEN • GENEROUS DRIVEWAY • WOOD BURNER
Location: • Nearest Station: N/A • Distance to Station: N/A
Agent Information: • Address: 126 Fernside Road, Oakdale, Poole, BH15 2ER
Full Description: A fabulous ex local authority three bedroom semi detached house conveniently situated between Poole and Bournemouth within close proximity to local shops, amenities and bus routes. This glamourous family home offers good sized living space throughout and viewing is highly advised to appreciate convenient location but also the accommodation on offer, which comprises: 24' lounge/diner, fitted kitchen, conservatory, four piece bathroom suite with corner bath, outside utility room and cloakroom. Externally the property boasts a good sized low maintenance South facing rear garden with sun patio with pergola, artificial lawned area and further patio leading to a summer house and shed. To the front generous brick paved driveway provides off road parking for numerous vehicles with side access to a car port. Further features include: feature fireplace and wood burner to lounge, 'Range' cooker, fitted wardrobes to bedrooms one and three, gas central heating and UPVC double glazing. Nearby Schools - Livingstone Infants, Manorside Primary and St Aldhelms Academy.Entrance Hall13' 5" x 6' 3" (4.09m x 1.91m)Lounge/Diner25' x 12' 9" (7.62m x 3.89m)Kitchen10' 6" x 10' (3.20m x 3.05m)Conservatory9' 11" x 7' 7" (3.02m x 2.31m)Landing8' 8" x 6' 5" (2.64m x 1.96m)Bedroom One13' 7" x 12' 9" (4.14m x 3.89m) maxBedroom Two12' 8" x 9' (3.86m x 2.74m)Bedroom Three8' 11" x 7' 10" (2.72m x 2.39m)Bathroom9' 3" x 5' 6" (2.82m x 1.68m)Outside Utility Room7' 5" x 6' (2.26m x 1.83m)Outside W.C.6' x 2' 7" (1.83m x 0.79m)Outside Covered Area35' 8" x 7' (10.87m x 2.13m)Summer House12' x 9' (3.66m x 2.74m)Garden Shed9' 3" x 9' (2.82m x 2.74m)GardenLow maintenanceDrivewayAmple off road parkingCouncil TaxBand CBrochuresBrochure 1Brochure 2
Location
Address
Farwell Road, Parkstone, POOLE, BH12
City
Poole
Features and Finishes
THREE BEDROOMS, 25' LOUNGE/DINER, FITTED KITCHEN, CONSERVATORY, UTILITY ROOM, NO FORWARD CHAIN, FOUR PIECE BATHROOM SUITE, SOUTH FACING GARDEN, GENEROUS DRIVEWAY, WOOD BURNER
Legal Notice
Our comprehensive database is populated by our meticulous research and analysis of public data. MirrorRealEstate strives for accuracy and we make every effort to verify the information. However, MirrorRealEstate is not liable for the use or misuse of the site's information. The information displayed on MirrorRealEstate.com is for reference only.




