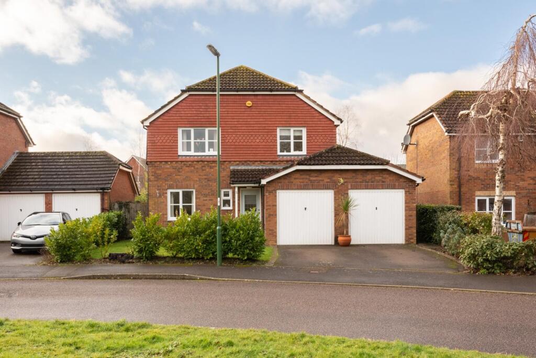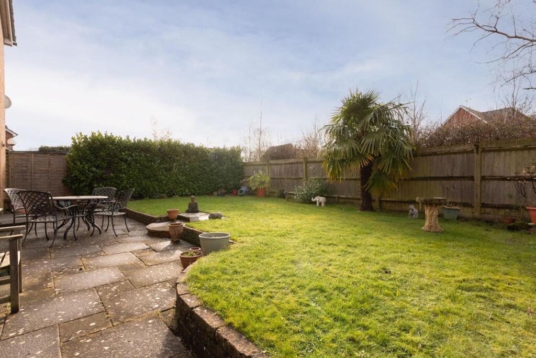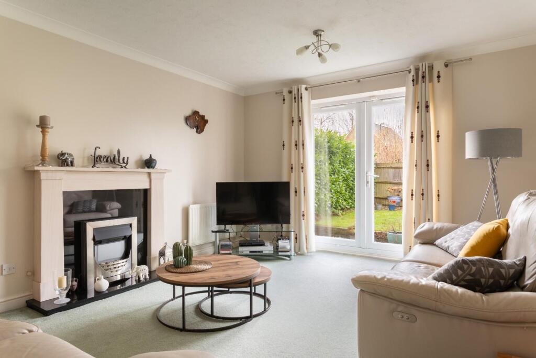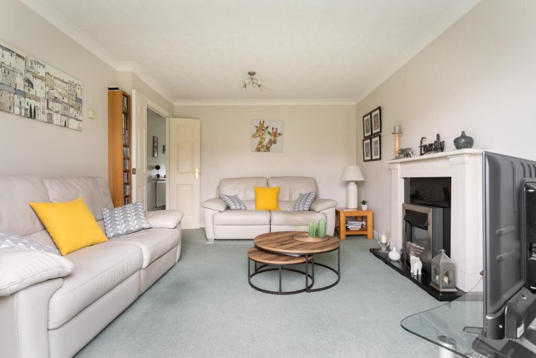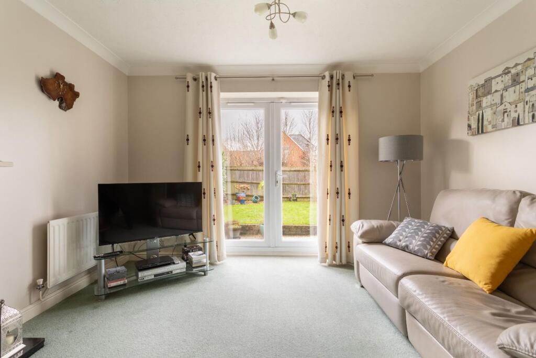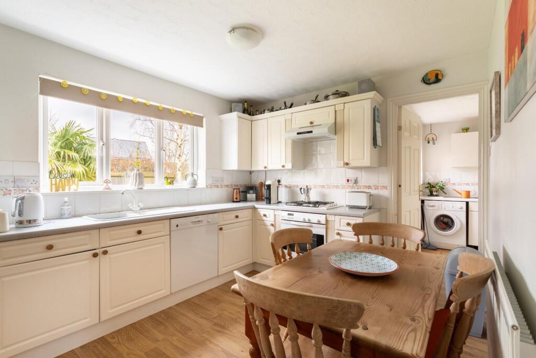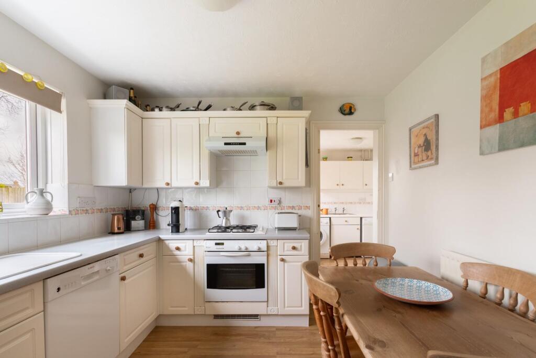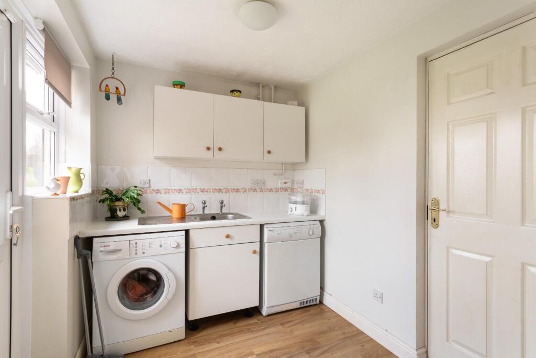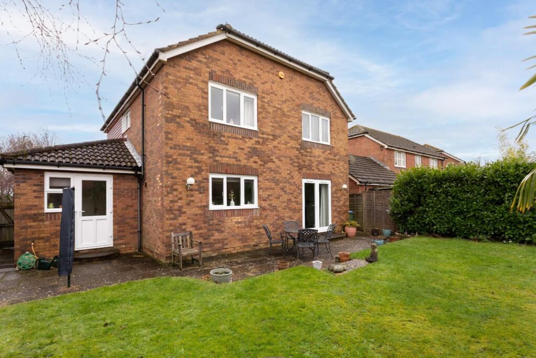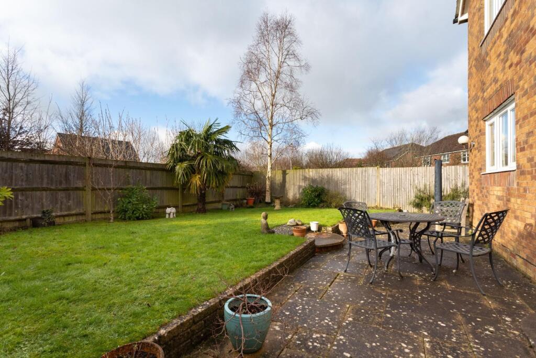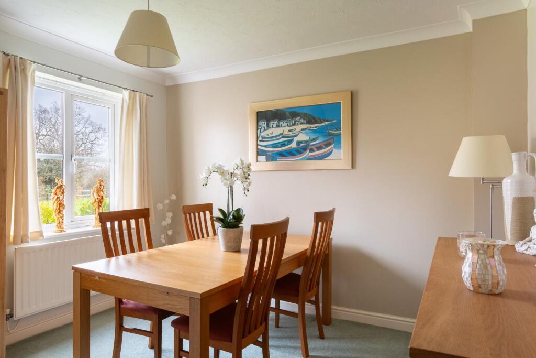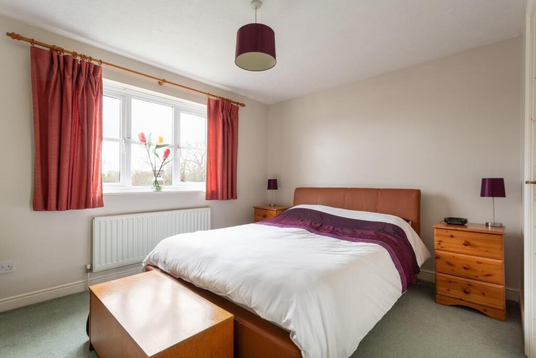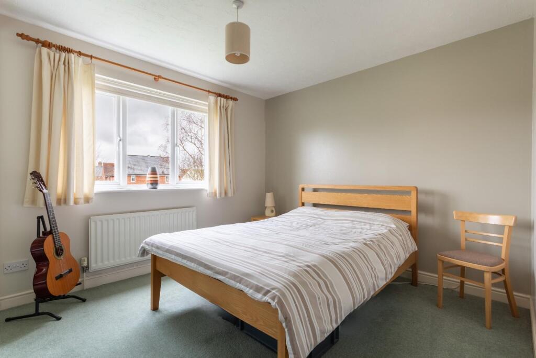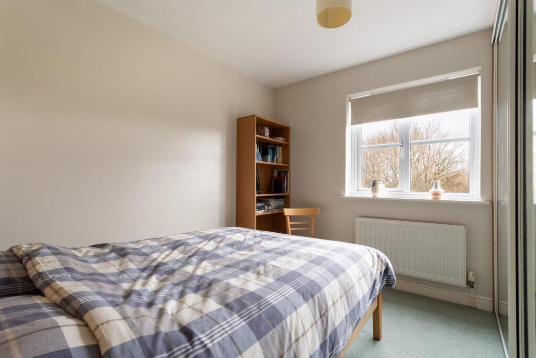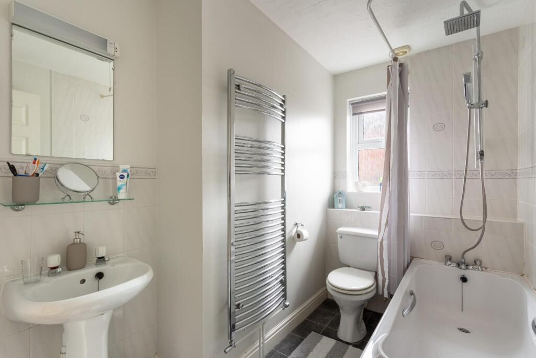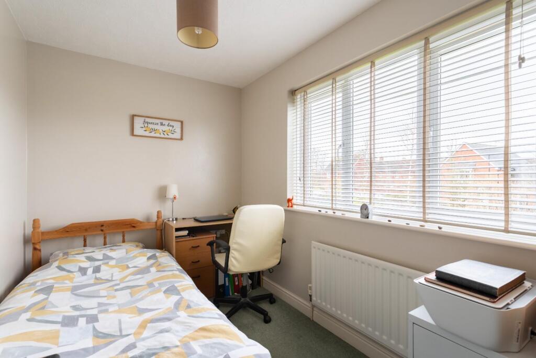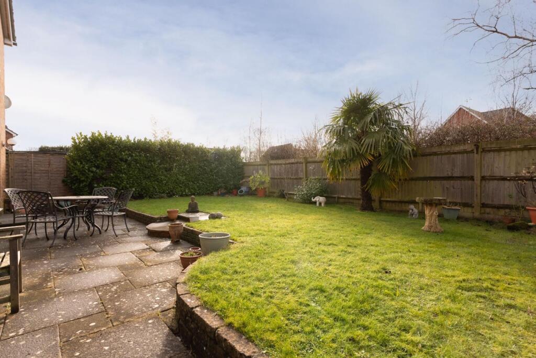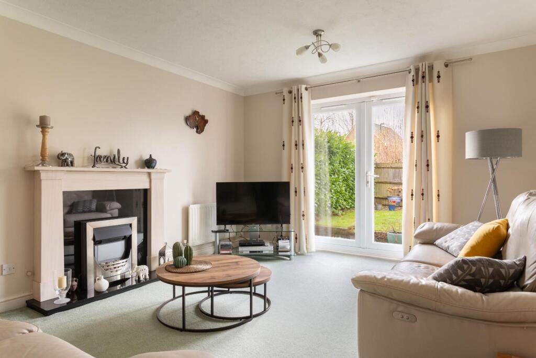Fawn Rise, Henfield
Property Details
Bedrooms
4
Bathrooms
2
Property Type
House
Description
Property Details: • Type: House • Tenure: N/A • Floor Area: N/A
Key Features: • Detached family home • Four bedrooms and two bathrooms • Intergarated double garage • West facing garden • Off street parking for two • No onward chain • EPC rating - D • Council tax band - F
Location: • Nearest Station: N/A • Distance to Station: N/A
Agent Information: • Address: 50 Goldstone Villas, Hove, BN3 3RS
Full Description: This well-presented four-bedroom detached house in Fawn Rise, Henfield, has been a cherished family home since it was purchased as a new build in 1997. Offering spacious and versatile accommodation, it also benefits from a double garage, off-street parking, and a west-facing garden.Set back from the road behind a front garden, the house makes an immediate impression with its red brick and hung tile façade, complemented by a distinctive gambrel roof. In addition to the double garage, there is off-street parking for two cars.Inside, the entrance hall leads to a downstairs WC and the main living spaces. To the left, a formal dining room could equally be used as a TV room, family room, or home office. At the rear, the generous living room enjoys plenty of natural light, with double doors opening onto the west-facing garden. The garden itself is a lovely outdoor space with a patio, lawn, flower borders, and a silver birch tree. The kitchen/breakfast room also overlooks the garden and is well-equipped with an electric fan oven, gas hob, space for a dishwasher, and a fridge freezer. A separate utility room provides additional worktop space, a sink, and room for both a washing machine and tumble dryer, with access to the garage and garden.Upstairs, there are four well-proportioned bedrooms, three of which are double. The principal bedroom has an en-suite shower room with a window to the side, while the remaining bedrooms share a spacious family bathroom featuring both a bath with shower over. The property is fitted with UPVC double glazing throughout and has UPVC fascia boards for low-maintenance upkeep.Henfield is a thriving village, on the edge of the South Downs National Park. The house is within walking distance of St Peter’s Primary School, the GP surgery and the dentist. The leisure centre has a gym and tennis courts and offers a variety of classes. Bus services run to Brighton, Horsham and Burgess Hill. The Downs Link cycle and footpath passes through the outskirts of the village, running from Shoreham to Guildford. After a long walk, pop into the Cabin at Berretts Farm, for tea, coffee cake, and fantastic views. They even do pizza evenings in the summer months. Henfield has a wide range of shops, a Sainsbury’s Local, several pubs, cafés and a public library.BrochuresFawn Rise, Henfield
Location
Address
Fawn Rise, Henfield
City
Henfield
Features and Finishes
Detached family home, Four bedrooms and two bathrooms, Intergarated double garage, West facing garden, Off street parking for two, No onward chain, EPC rating - D, Council tax band - F
Legal Notice
Our comprehensive database is populated by our meticulous research and analysis of public data. MirrorRealEstate strives for accuracy and we make every effort to verify the information. However, MirrorRealEstate is not liable for the use or misuse of the site's information. The information displayed on MirrorRealEstate.com is for reference only.
