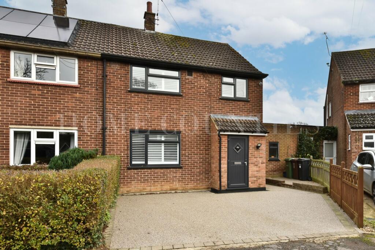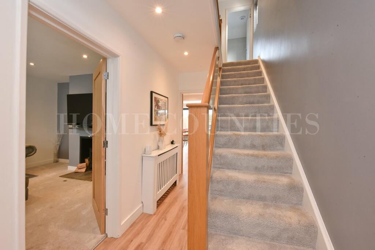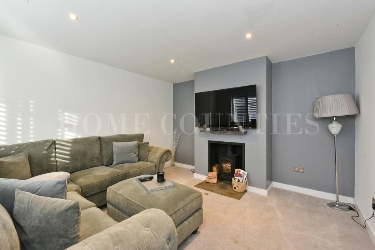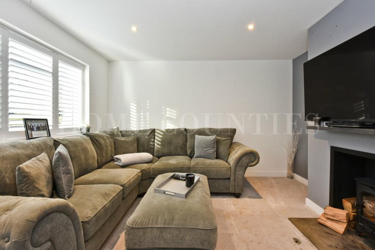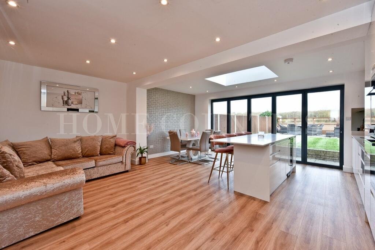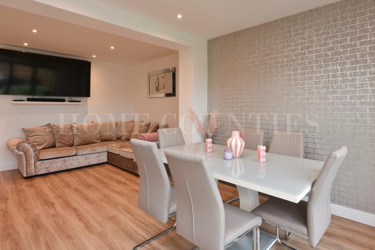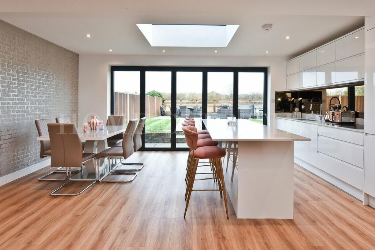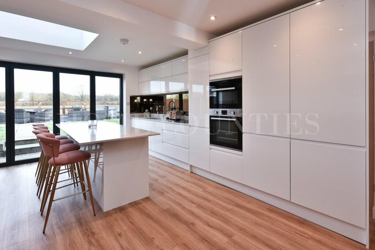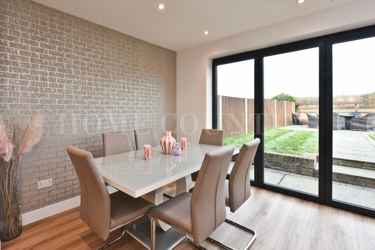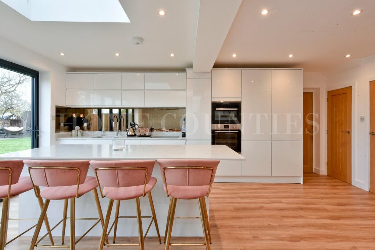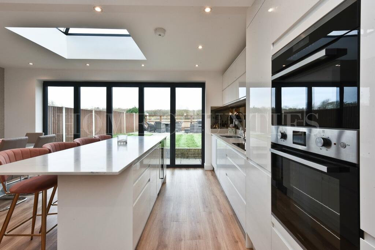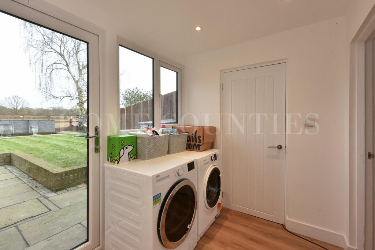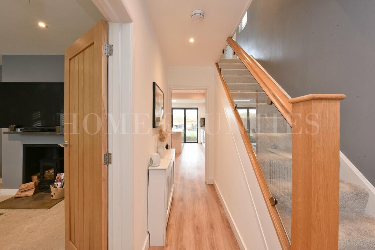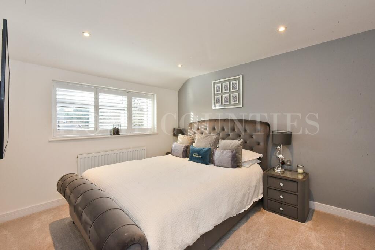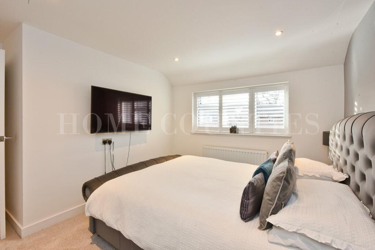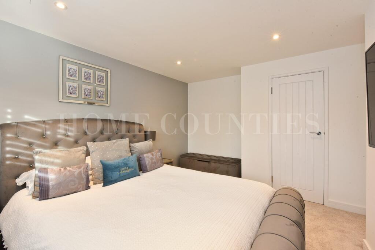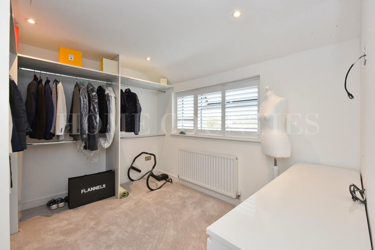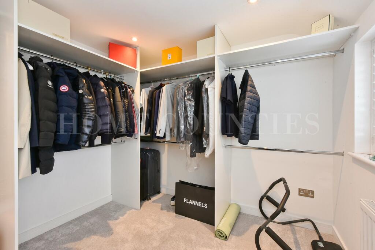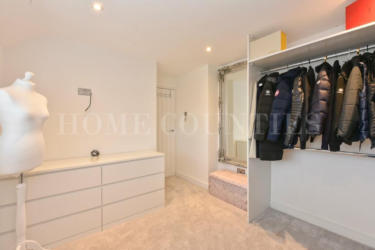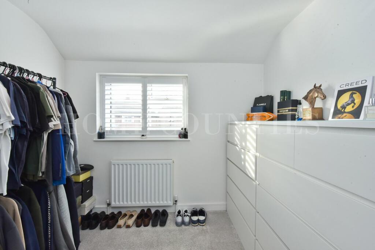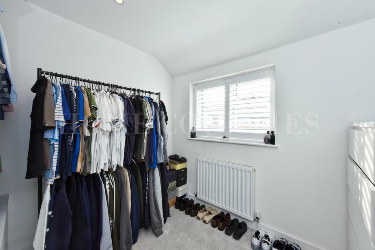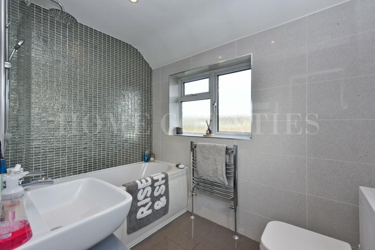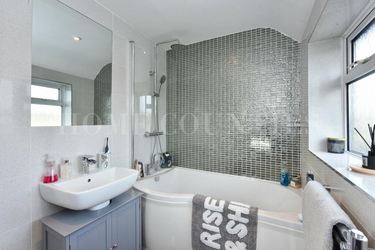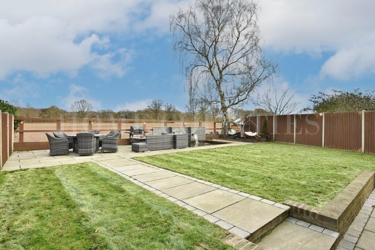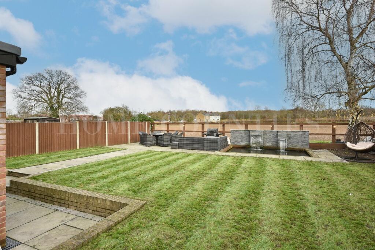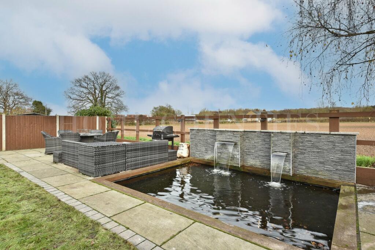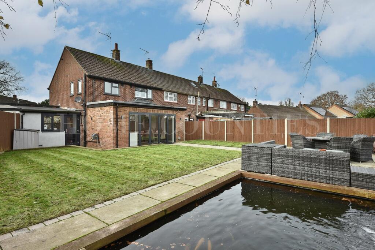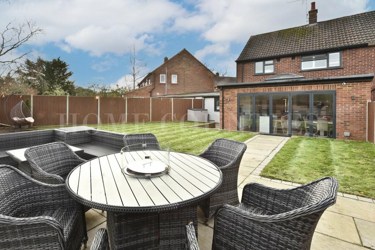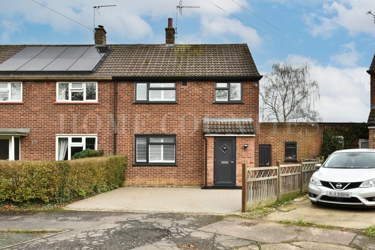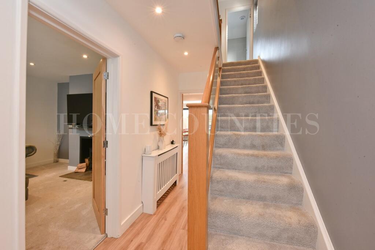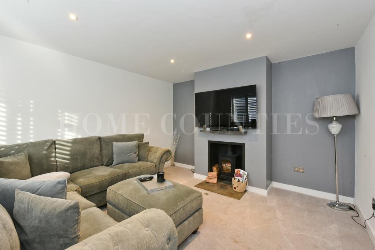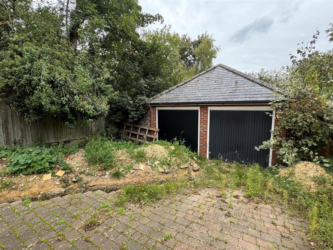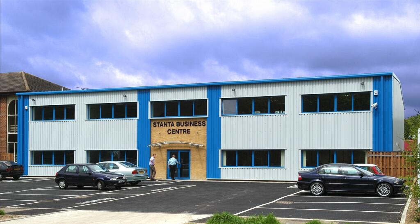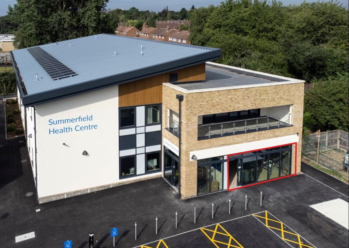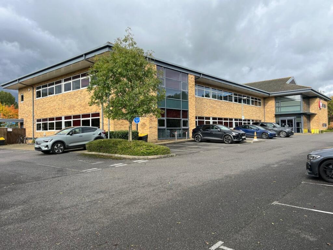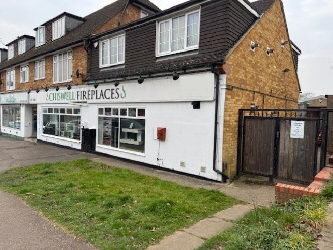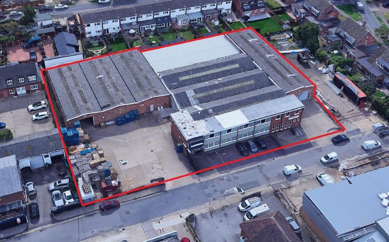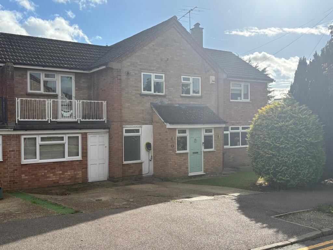Fellowes Lane, Colney Heath, St Albans, AL4
Property Details
Bedrooms
3
Bathrooms
1
Property Type
Semi-Detached
Description
Property Details: • Type: Semi-Detached • Tenure: N/A • Floor Area: N/A
Key Features: • FULLY REFURBISHED TO HIGH STANDARD • THREE BEDROOM SEMI DETACHED HOME • EXTENSION TO THE REAR • OPEN PLAN LOUNGE KITCHEN DINER • ISLAND WITH BAR • EXCELLENT DECORATIVE ORDER THROUGHOUT • OFF STREET PARKING X 2 RESIN DRIVEWAY • DOWNSTAIRS TOILET • STUDY / HOME OFFICE
Location: • Nearest Station: N/A • Distance to Station: N/A
Agent Information: • Address: 108 High Street Potters Bar EN6 5AT
Full Description: Situated in the St Albans village of Colney Heath is this superb modern recently extended three bedroom semi-detached family home. The property has been tastefully refurbished to a high standard and features, separate lounge to front, large open plan kitchen lounge diner to the rear featuring modern fitted kitchen, island with breakfast bar and bi-folding doors overlooking the superb private garden with pond and water feature. There is the added benefit of the side extension that houses the downstairs toilet and a home office . The first-floor benefits from three good size modern bedrooms and family bathroom, all finished to a high standard.Externally the home benefits from a resin driveway and private rear garden with patio, lawn and water feature with pond to the rear.Colney Heath is a village with a small high street that caters for everyday needs, for a wider variety of shopping and leisure facilities St Albans city centre is approximately 4.5 miles away. There are also excellent road connections nearby including the A414, M25, and A1(M) along with the Welham Green railway station and St Albans mainline railway station both just a short car and bus ride away.VIEWING ADVISED BrochuresBrochure 1
Location
Address
Fellowes Lane, Colney Heath, St Albans, AL4
City
St Albans
Features and Finishes
FULLY REFURBISHED TO HIGH STANDARD, THREE BEDROOM SEMI DETACHED HOME, EXTENSION TO THE REAR, OPEN PLAN LOUNGE KITCHEN DINER, ISLAND WITH BAR, EXCELLENT DECORATIVE ORDER THROUGHOUT, OFF STREET PARKING X 2 RESIN DRIVEWAY, DOWNSTAIRS TOILET, STUDY / HOME OFFICE
Legal Notice
Our comprehensive database is populated by our meticulous research and analysis of public data. MirrorRealEstate strives for accuracy and we make every effort to verify the information. However, MirrorRealEstate is not liable for the use or misuse of the site's information. The information displayed on MirrorRealEstate.com is for reference only.
