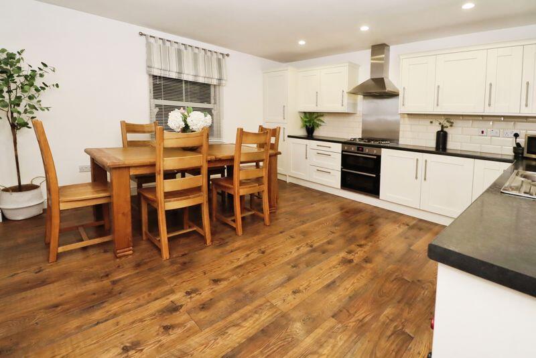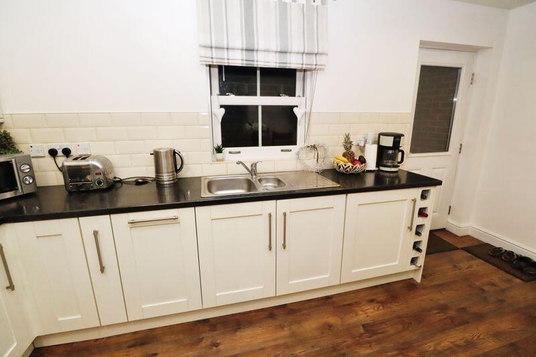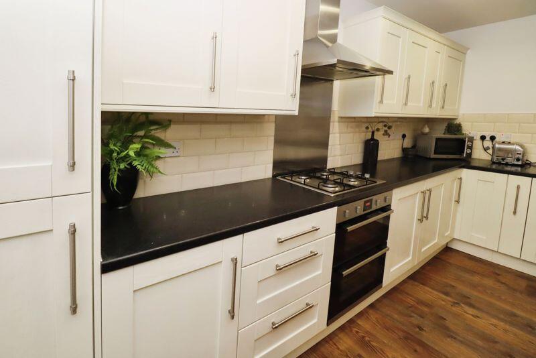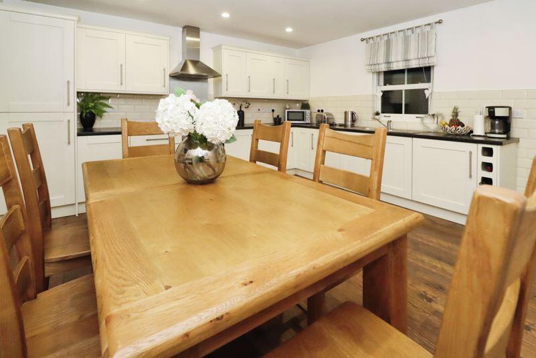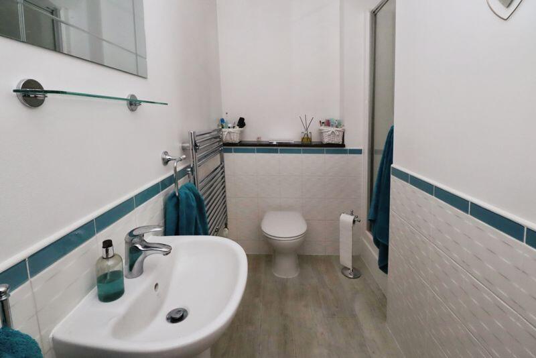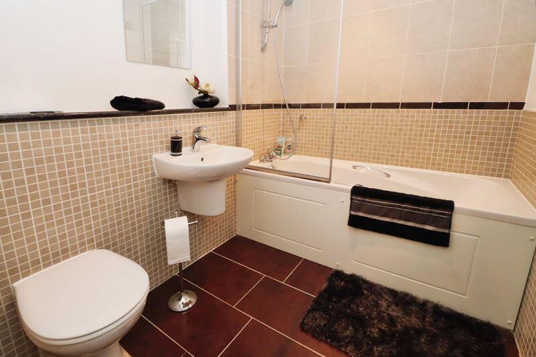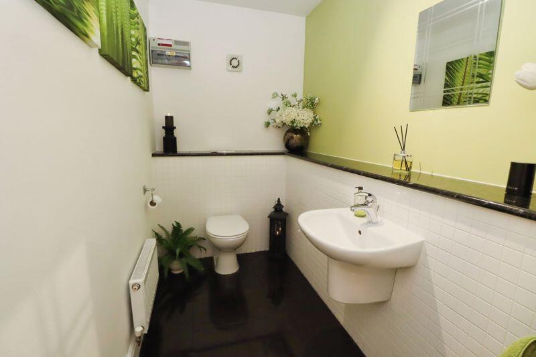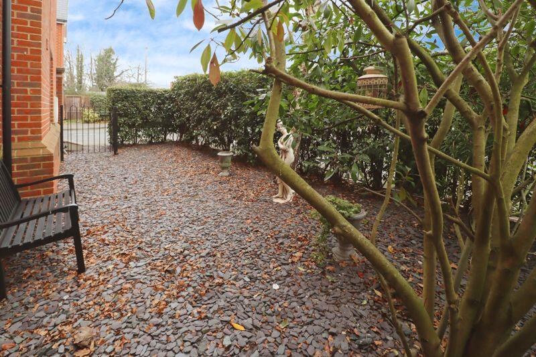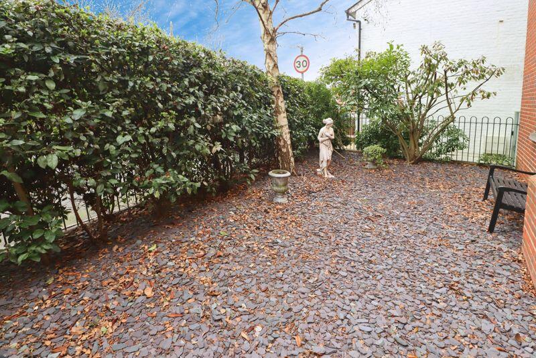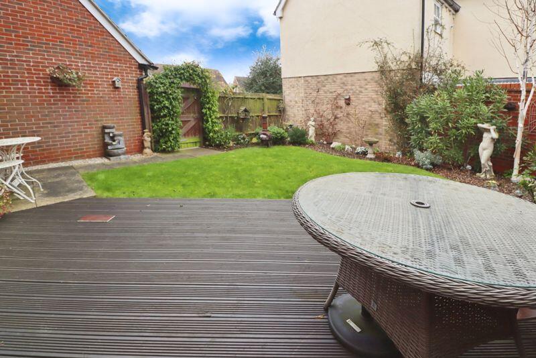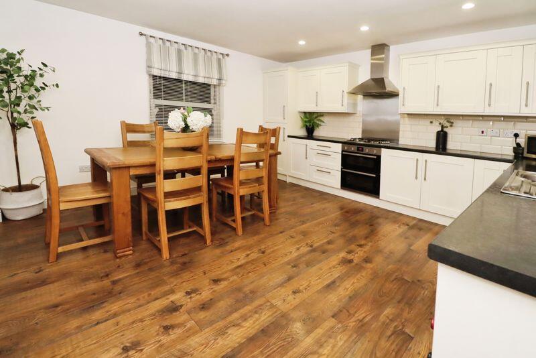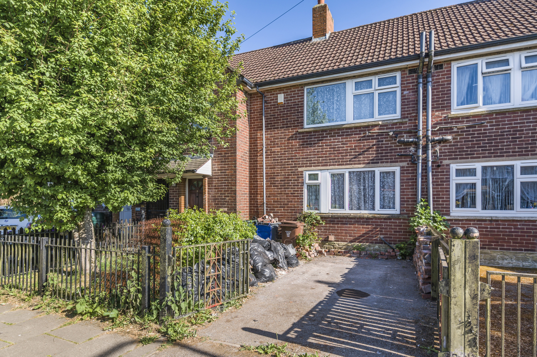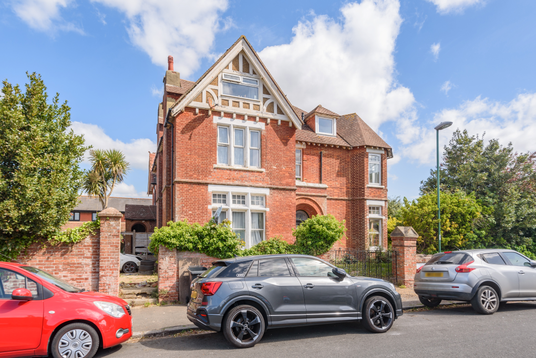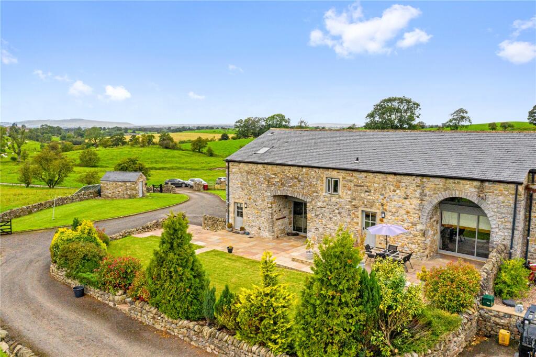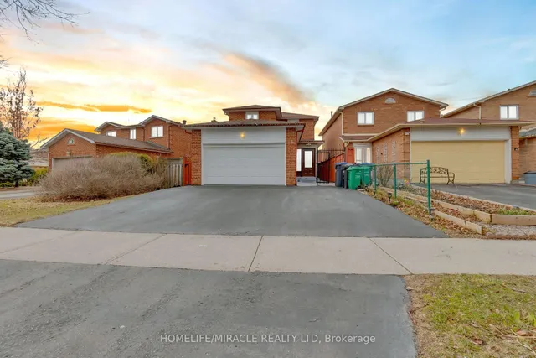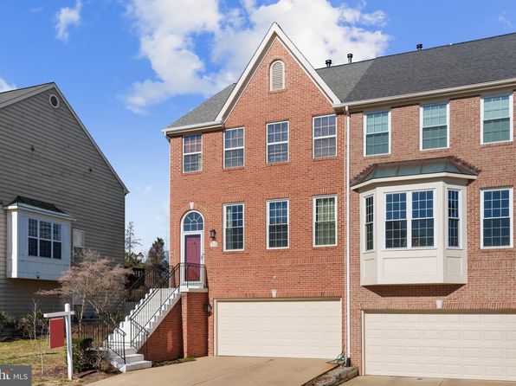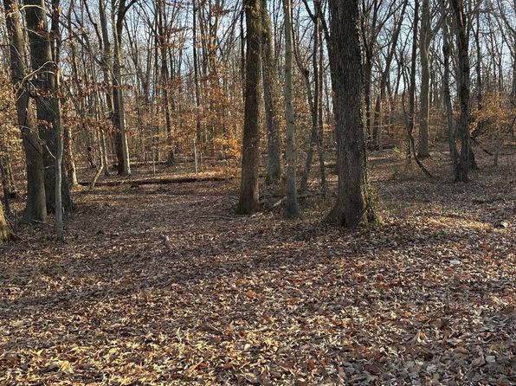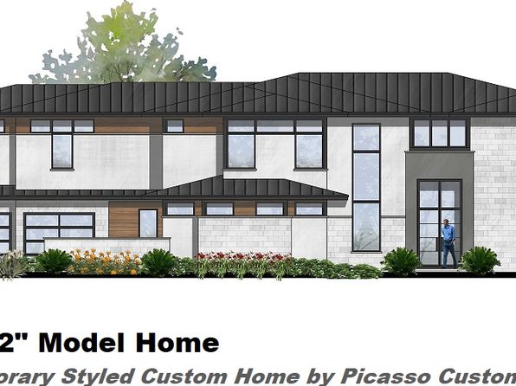Fenwick Drive, Colchester, CO1
Property Details
Bedrooms
3
Bathrooms
2
Property Type
Detached
Description
Property Details: • Type: Detached • Tenure: N/A • Floor Area: N/A
Key Features: • FANTASTIC LOCATION CLOSE TO CITY CENTRE • DETACHED FAMILY HOME • THREE DOUBLE BEDROOMS • EN-SUITE SHOWER ROOM • CONTEMPORARY FITTED KITCHEN/DINER • LOUNGE • HOME OFFICE/STUDY • FAMILY BATHROOM & DOWNSTAIRS CLOAKROOM • GARAGE & OFF ROAD PARKING • CLOSE TO AMENITIES & GREEN SPACES
Location: • Nearest Station: N/A • Distance to Station: N/A
Agent Information: • Address: 9 Osbornes Court, Victoria Place, Brightlingsea, Essex, CO7 0EB
Full Description: ** FANTASTIC LOCATION - CLOSE TO CITY CENTRE ** This stunning three bedroom detached house is ideally located within walking distance to the City Centre, you are close to local amenities, riverside walks, sports centre as well as the mainline train station which has direct links to London Liverpool Street. The house comprises of a well appointed contemporary kitchen, complete with dining space for family meals. The spacious lounge, home office/study and downstairs cloakroom complete the ground floor. To the first floor you will find three double bedrooms, the principal bedroom features an En-suite shower-room as well as built in wardrobes providing an efficient and elegant storage solution. The modern family bathroom provides convenience and privacy for all household members. To the outside you have a front garden which provides privacy and a rear garden with decking and space for the family to enjoy. There is off road parking and a garage which offers secure parking or extra storage space, as required. This property is ideal for families, offering plenty of space, a great location, and a warm, welcoming atmosphere. With its practical layout and stylish interiors, this detached house is a wonderful place to call home. ** PLEASE CALL TO VIEW TODAY **Entrance HalluPVC entrance door, laminate flooring, centre light, radiator, storage cupboard. Stairs to first floor landing.Lounge15' 3'' x 14' 10'' (4.64m x 4.52m)French doors to rear aspect, window to side aspect, laminate flooring, inset spot lights, radiator, feature fireplace.Kitchen/Diner15' 1'' x 14' 1'' (4.59m x 4.29m)Window to front and rear aspects, door to rear. Laminate flooring, inset spot lights, radiator. Range of contemporary wall and base units with contrasting work top, 1½ bowl stainless steel sink/drainer, gas hob with extractor over, NEFF double oven, integrated dishwasher and washing machine, space for dining table and chairs.Home Office/Study9' 7'' x 8' 2'' (2.92m x 2.49m)Window to front aspect, carpet flooring, centre light, radiator.Cloakroom7' 10'' x 5' 0'' (2.39m x 1.52m)Tiled flooring, centre light, radiator. Low level WC and wall mounted wash basin, partially tiled walls.First Floor LandingCarpet flooring, centre light, airing cupboard, loft access hatch.Principal Bedroom14' 11'' x 12' 7'' (4.54m x 3.83m)Window to side and rear aspects, carpet flooring, centre light, radiator, two double built-in wardrobes.En-suite Shower Room8' 7'' x 3' 10'' (2.61m x 1.17m)Laminate flooring, inset spot lights. Shower enclosure, low level WC and pedestal wash hand basin, heated towel rail, partially tiled walls.Bedroom Two14' 10'' x 11' 5'' (4.52m x 3.48m)Window to front aspect, carpet flooring, centre light, radiator.Bedroom Three14' 1'' x 8' 6'' (4.29m x 2.59m)Windows to front and rear aspects, laminate flooring, centre light, radiator.Family Bathroom7' 3'' x 6' 3'' (2.21m x 1.90m)Tiled flooring, inset spot lights. Panelled bath with shower over and shower screen, low level WC and wall mounted hand basin, heated towel rail, partially tiled walls.ExteriorFRONTIron railing with hedging, low maintenance slate chippings.REARWalled garden with decking, laid to lawn, patio, access to parking, garage with power, off road parking space.BrochuresProperty BrochureFull Details
Location
Address
Fenwick Drive, Colchester, CO1
City
Colchester
Features and Finishes
FANTASTIC LOCATION CLOSE TO CITY CENTRE, DETACHED FAMILY HOME, THREE DOUBLE BEDROOMS, EN-SUITE SHOWER ROOM, CONTEMPORARY FITTED KITCHEN/DINER, LOUNGE, HOME OFFICE/STUDY, FAMILY BATHROOM & DOWNSTAIRS CLOAKROOM, GARAGE & OFF ROAD PARKING, CLOSE TO AMENITIES & GREEN SPACES
Legal Notice
Our comprehensive database is populated by our meticulous research and analysis of public data. MirrorRealEstate strives for accuracy and we make every effort to verify the information. However, MirrorRealEstate is not liable for the use or misuse of the site's information. The information displayed on MirrorRealEstate.com is for reference only.


