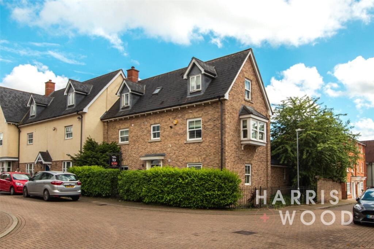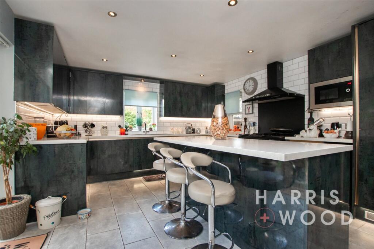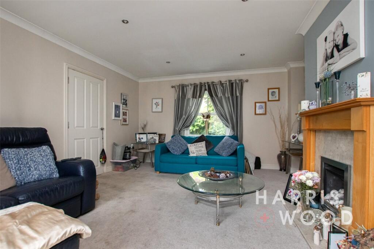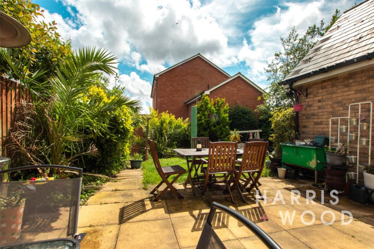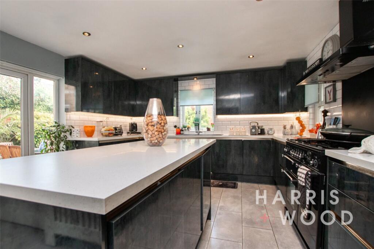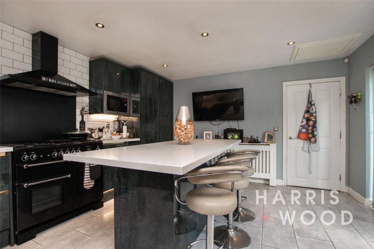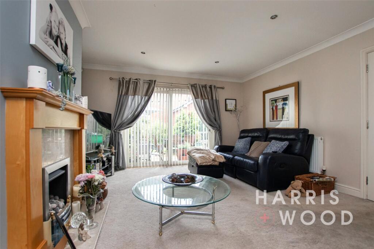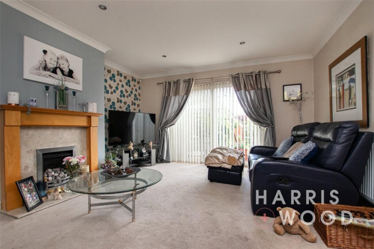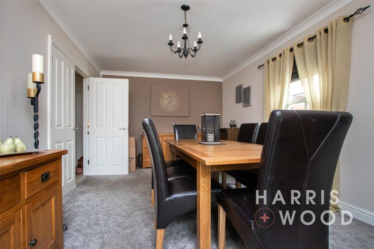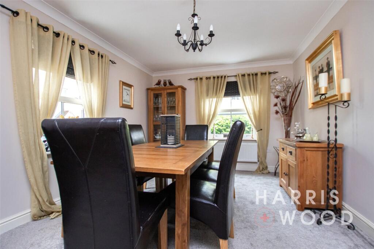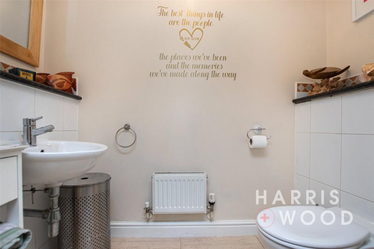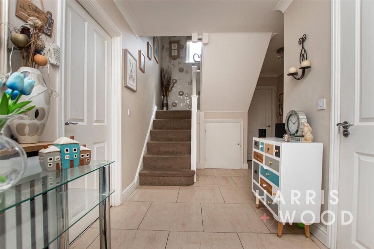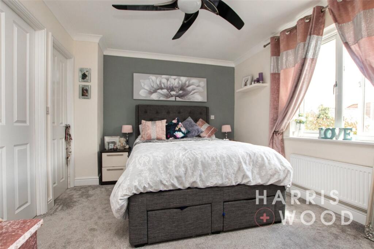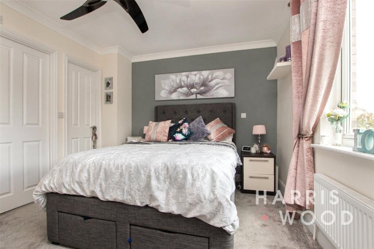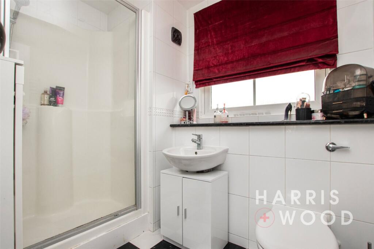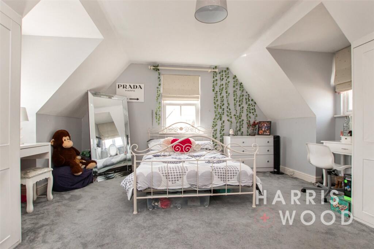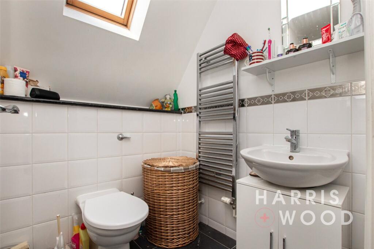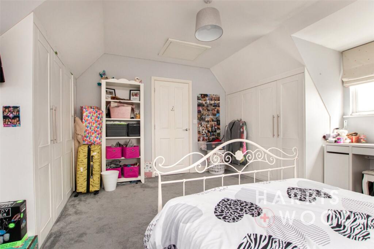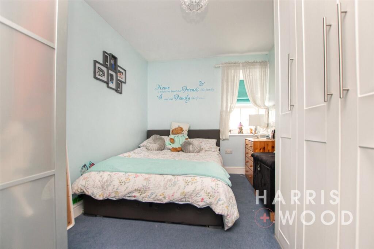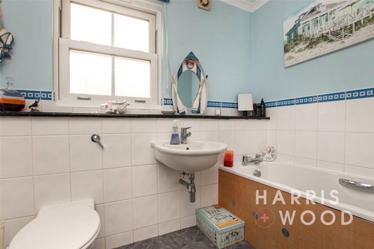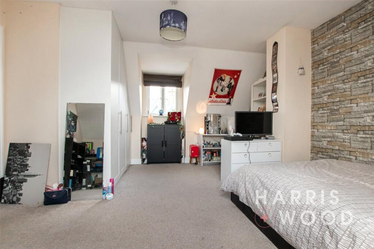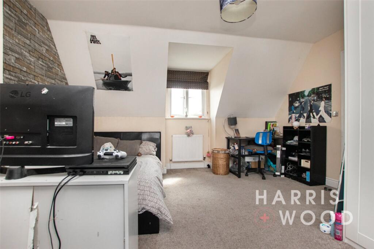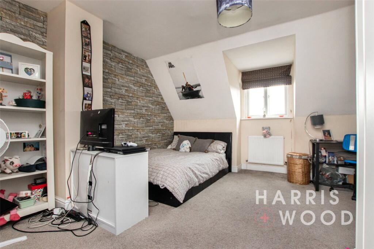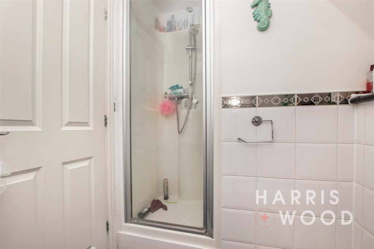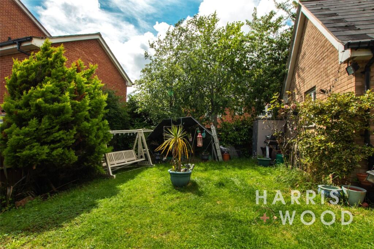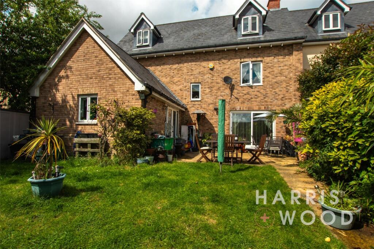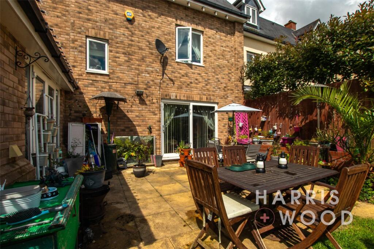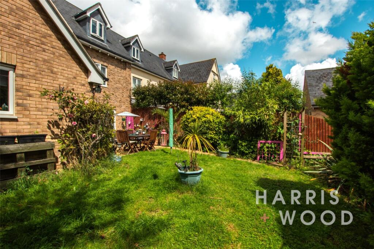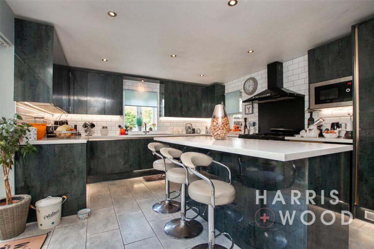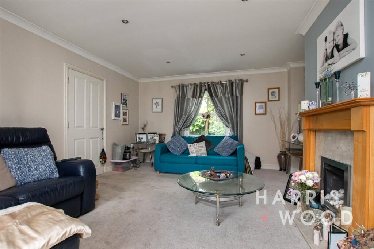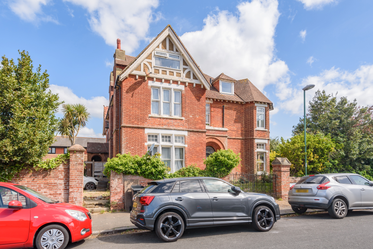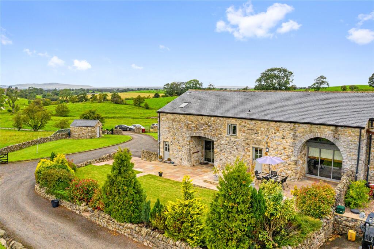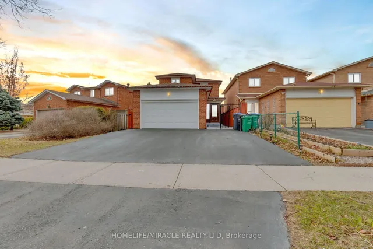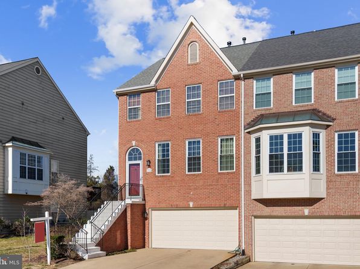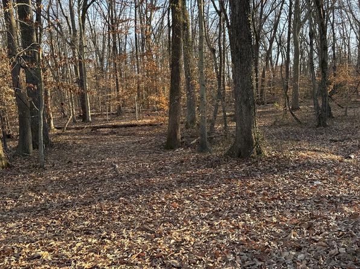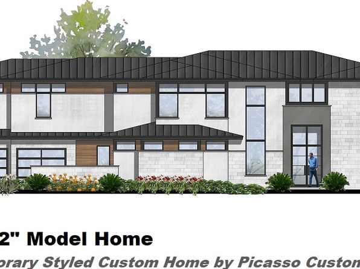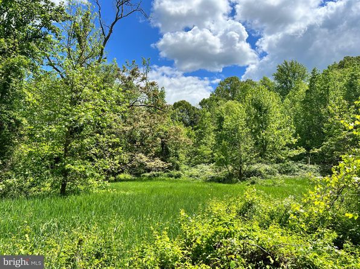Fenwick Drive, Colchester, Essex, CO1
Property Details
Bedrooms
5
Bathrooms
3
Property Type
Semi-Detached
Description
Property Details: • Type: Semi-Detached • Tenure: N/A • Floor Area: N/A
Key Features: • Semi Detached House • Five Bedrooms • Modern Kitchen/Breakfast Room • Two Reception Rooms • Underfloor Heating • En Suite, Bathroom & Shower Room • Garage & Driveway • Close To Amenities & Riverside Walks
Location: • Nearest Station: N/A • Distance to Station: N/A
Agent Information: • Address: 25 Sir Isaacs Walk, Colchester, CO1 1JJ
Full Description: ** GUIDE PRICE £475,000 - £525,000 ** Harris + Wood are pleased to bring to the market this well presented and spacious, five bedroom semi detached town house.Being set in a popular location, you are close to local amenities, riverside walks, the A12/A120, Colchester's City Centre and the mainline train station with links to London Liverpool Street within under an hour.The accommodation is spacious and is set over three floors, ideal for a growing family looking to nestle down. The entrance hallway has doors leading off to the spacious kitchen with French doors leading out onto the rear garden, lounge, dining room and a cloakroom. Rising to the first and second floor landings, you will find five bedrooms, en suite to the master bedroom, bathroom plus a shower room.To the front of the property, there is a garage and driveway providing off road parking plus a well maintained and private rear garden to enjoy. Ticking all the boxes, this would be perfect for you.Entrance HallwayEntrance door, stairs rising to the first floor landing, storage cupboard, underfloor heating, doors leading offKitchen/Breakfast Room4.9m x 4.17m (16' 1" x 13' 8")Double glazed windows to side and rear, double glazed doors to side, wall and base level units, sink and drainer with mixer hot tap over, range oven and hob, extractor fan, worktops, fully integrated appliances, integrated wine fridge, breakfast bar, spotlights to ceiling, tiled underfloor flooringLounge5.1m x 4.06m (16' 9" x 13' 4")Double glazed window to front, double glazed sliding doors to rear, feature fireplace with mantel, spotlights to ceiling, radiatorDining Room5.1m x 3.28m (16' 9" x 10' 9")Double glazed windows to front and side, radiatorCloakroomLow level WC, wash hand basinFirst Floor LandingStairs rising to the second floor landing, built in storage cupboard, doors leading offMaster Bedroom4.2m x 3m (13' 9" x 9' 10")Double glazed window to rear, built in storage cupboard, radiator, door to:En SuiteDouble glazed window to front, low level WC, wash hand basin, shower cubicle, radiator, underfoor heatingBedroom Four4.42m x 2.5m (14' 6" x 8' 2")Double glazed window to rear, radiatorBedroom Five4.01m x 2.5m (13' 2" x 8' 2")Double glazed windows to front and side, radiatorBathroomDouble glazed window to front, low level WC, wash hand basin, panelled enclosed bath, radiator, underfloor heatingSecond Floor LandingDoors leading offBedroom Two5.05m x 4.4m (16' 7" x 14' 5")Double glazed windows to side and rear, sloping ceiling, radiatorBedroom Three4.67m x 4.14m (15' 4" x 13' 7")Double glazed windows to front and rear, radiatorShower RoomDouble glazed window to front, low level WC, wash hand basin, shower cubicle, radiator, underfloor heatingRear GardenFully enclosed and private, laid to lawn, patio area, flowers, shrubs and treesFront of PropertyGarage and off road parking
Location
Address
Fenwick Drive, Colchester, Essex, CO1
City
Colchester
Features and Finishes
Semi Detached House, Five Bedrooms, Modern Kitchen/Breakfast Room, Two Reception Rooms, Underfloor Heating, En Suite, Bathroom & Shower Room, Garage & Driveway, Close To Amenities & Riverside Walks
Legal Notice
Our comprehensive database is populated by our meticulous research and analysis of public data. MirrorRealEstate strives for accuracy and we make every effort to verify the information. However, MirrorRealEstate is not liable for the use or misuse of the site's information. The information displayed on MirrorRealEstate.com is for reference only.
