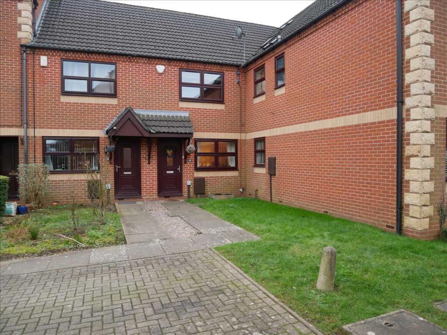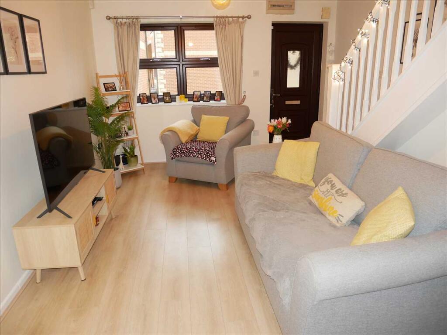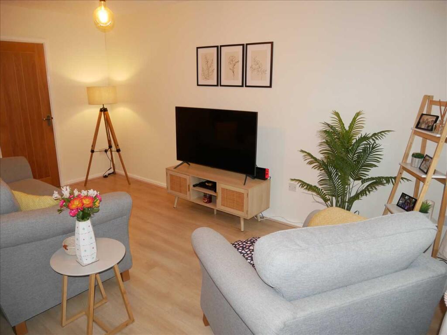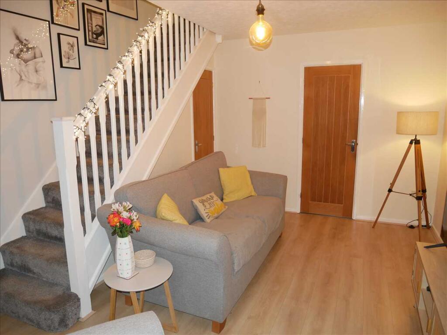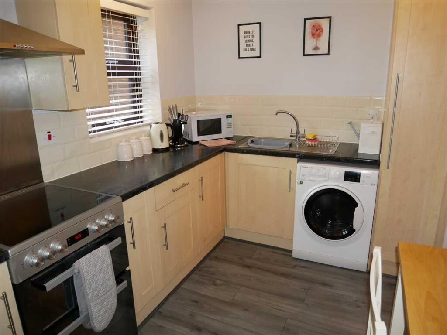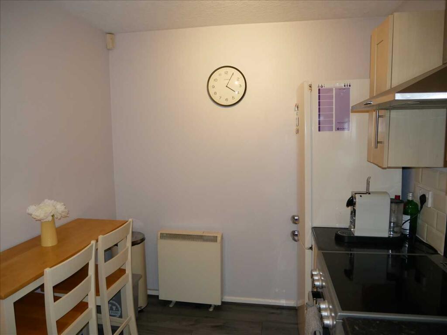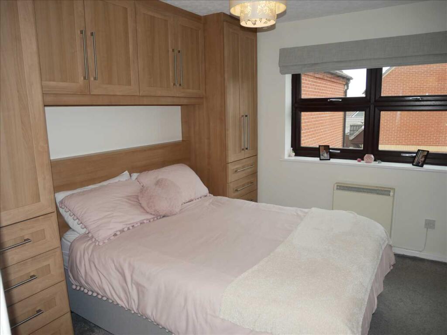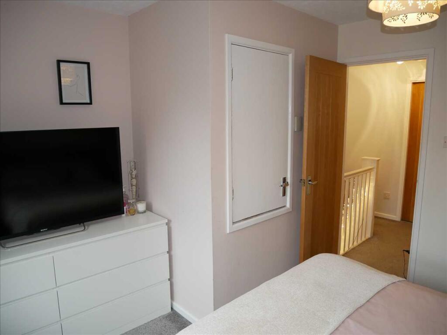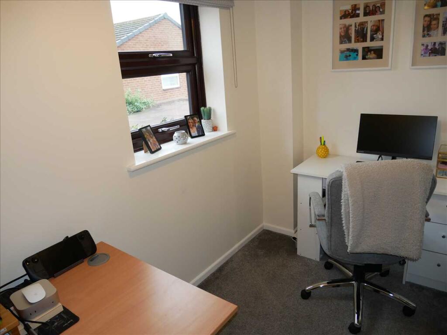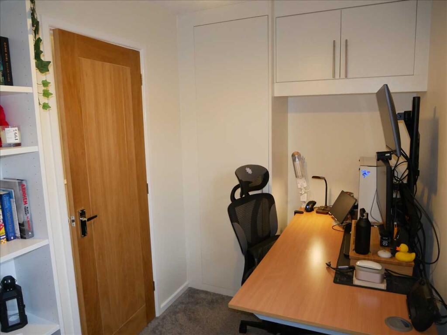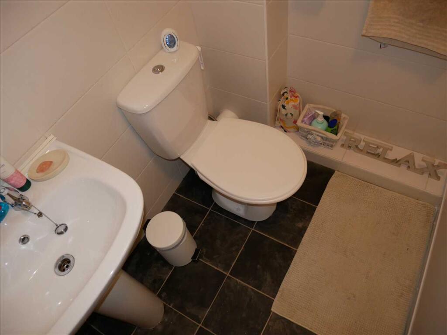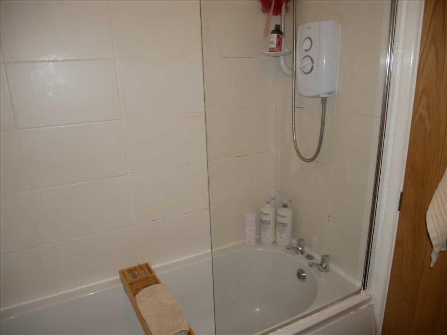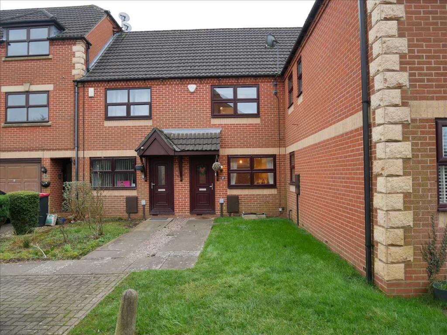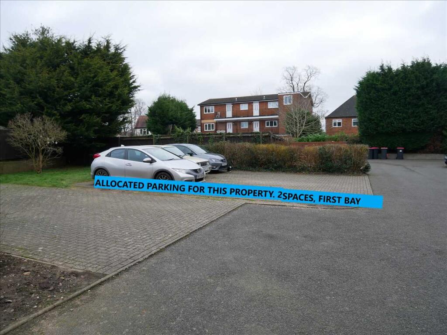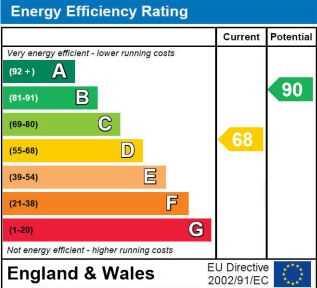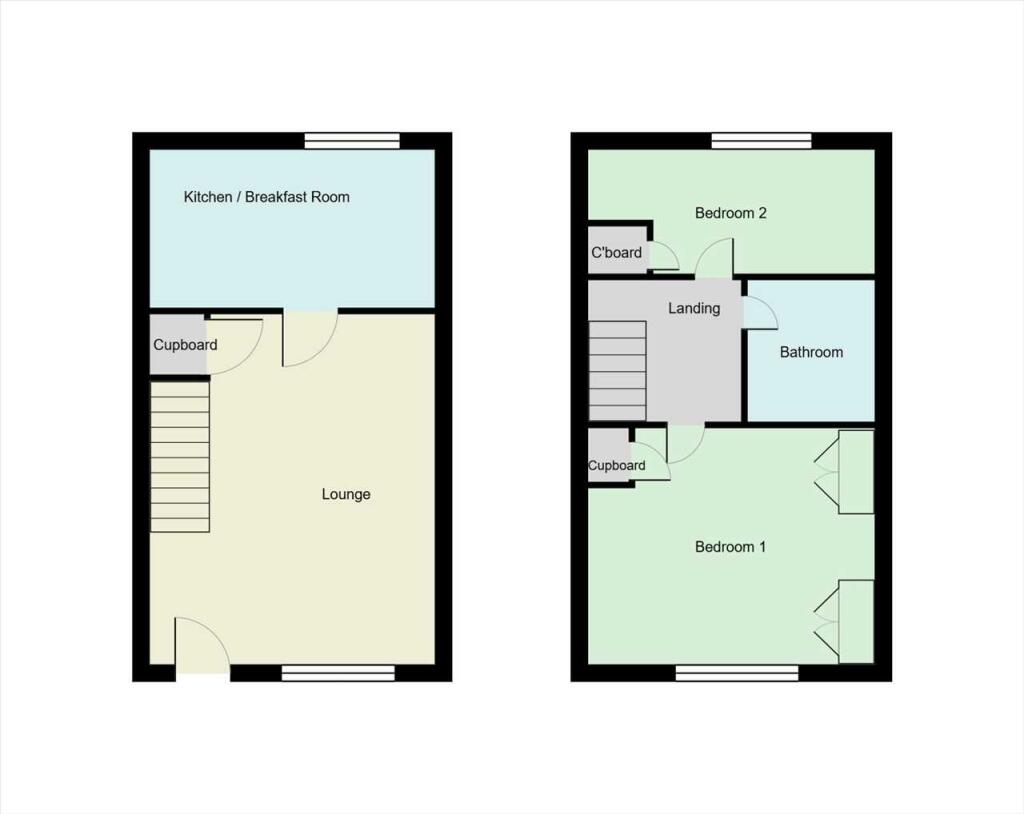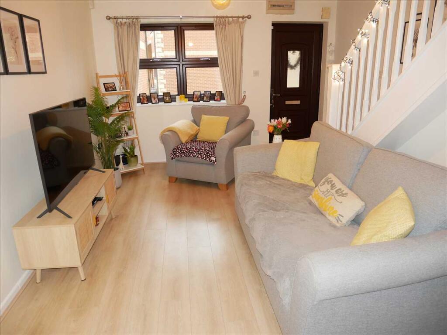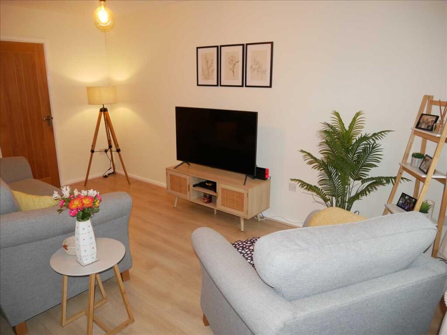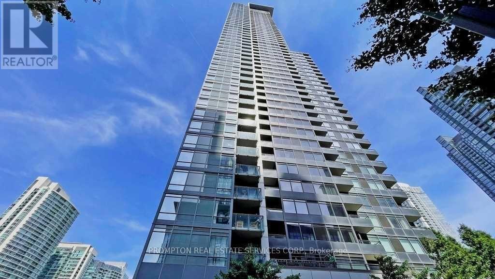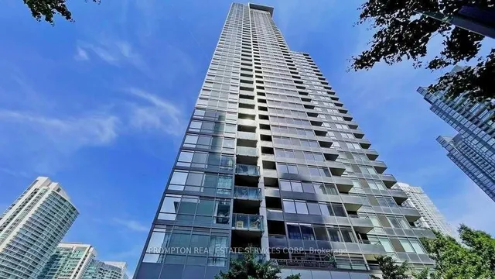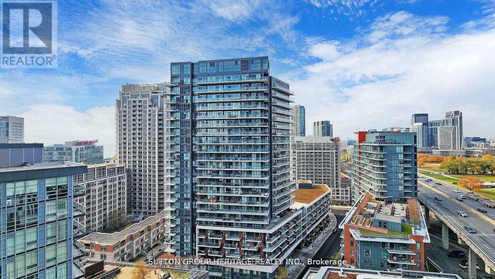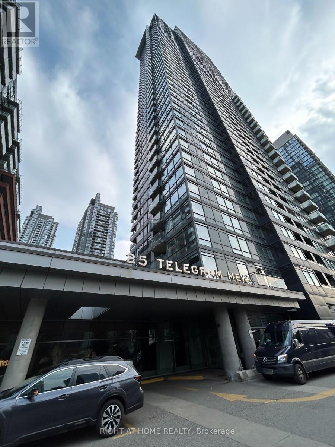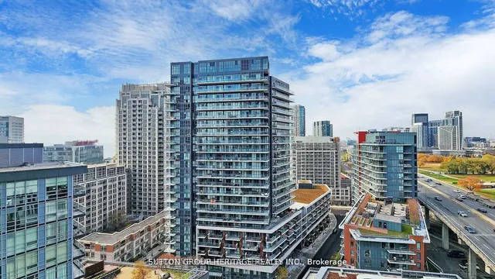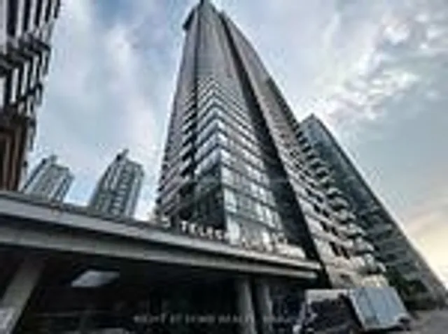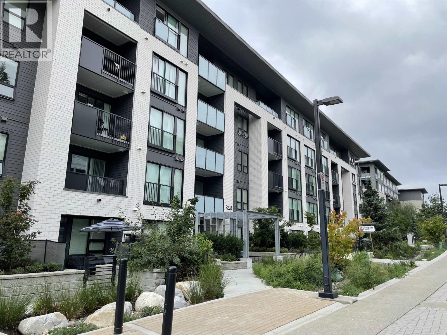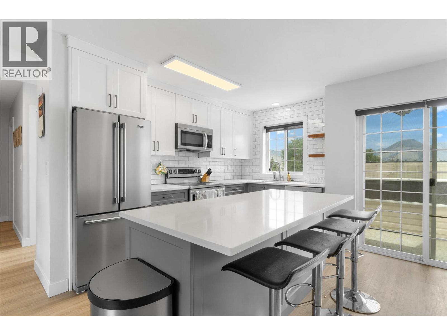Ferndale Mews, Coleshill
Property Details
Bedrooms
2
Bathrooms
1
Property Type
Terraced
Description
Property Details: • Type: Terraced • Tenure: N/A • Floor Area: N/A
Key Features: • Ideal First Time Buy/Investment Purchase • Modern Terraced Property • Lounge • Kitchen / Breakfast Room • Two Bedrooms • Modern Bathroom Suite • Electric Storage Heaters & Panel Heaters (both where specified) • PVCu Double Glazing • Two Allocated Parking Spaces
Location: • Nearest Station: N/A • Distance to Station: N/A
Agent Information: • Address: 81 High Street, Coleshill, Birmingham, B46 3AG
Full Description: ** NEW INSTRUCTION ** Waters & Co are pleased to offer this modern terraced property which in brief comprises lounge, kitchen/breakfast room, first floor landing, two bedrooms and bathroom with modern suite and electric shower unit. The property also benefits from electric panel heaters and storage heaters where specified and PVCu double glazing. Outside there are communal gardens and two allocated parking spaces . The property is close to all local amenities, within walking distance of Coleshill town centre, local schools and conveniently located within easy distance of the excellent motorway network, together with easy rail and air links. Internal viewing is strongly advised to fully appreciate the accommodation being offered for sale which would ideally suit a first time buyer or investor. Council Tax Band B / EPC Rating DGROUND FLOOR PVCu double glazed entrance door with opaque glass panel leading to:Lounge 3.56m (11' 8") (max) x 4.77m (15' 8") (max)Having an electric panel wall heater, wooden style flooring, TV aerial, telephone point, staircase to the first floor landing with storage cupboard beneath, PVCu double glazed window to the front elevation and panelled door leading toKitchen / Breakfast Room 3.56m (11' 8") x 2.28m (7' 6")Having a range of wall and base level units, worksurface with brick style tiled splashbacks, incorporated single stainless steel sink unit with mixer tap, space for an electric cooker with stainless steel canopy extractor hood above, space and plumbing for washing machine, space for upright fridge freezer, storage heater, breakfast area, extractor fan and PVCu double glazed window to the rear elevation.FIRST FLOOR Landing Access to part boarded loft and panelled doors leading to:Bedroom 1 3.56m (11' 8") (max) x 3.26m (10' 8")Having a range of fitted bedroom furniture comprising two double wardrobes with incorporated drawer units, a range of wall mounted bridging cupboards, electric storage heater, airing cupboard housing water cylinder and PVCu double glazed window to the front elevation.Bedroom 2 3.55m (11' 8") (max) x 1.79m (5' 10") (max)Currently used as an office, having a PVCu double glazed window to the rear elevation and wall cupboard with overhead storage.Bathroom 1.94m (6' 4") x 1.66m (5' 5")Having a modern white coloured suite comprising panelled bath with 'Triton' electric shower unit above and screen, pedestal hand wash basin and low level W.C. Half tiled walls and fully tiled to ceiling height around the bath area, extractor fan and a wall mounted warm air electric heater.Communal Gardens Laid to lawn.Allocated Parking Two parking spaces.FURTHER INFORMATION Tenure The property is understood to be Freehold. There is a Service Charge of approx £100 per month, which includes Buildings Insurance and maintenance of the communal areas and a £5.00 per annum Fixed Fee Rent Charge. (To be verified by the Solicitor).Energy Efficiency This home's performance is rated in terms of the energy use per square metre of floor area, energy efficiency based on fuel costs and environmental impact based on carbon dioxide (CO²) emissions. The higher the rating, the more energy efficient the home is and the lower the fuel bills will be.
Location
Address
Ferndale Mews, Coleshill
City
Ferndale Mews
Features and Finishes
Ideal First Time Buy/Investment Purchase, Modern Terraced Property, Lounge, Kitchen / Breakfast Room, Two Bedrooms, Modern Bathroom Suite, Electric Storage Heaters & Panel Heaters (both where specified), PVCu Double Glazing, Two Allocated Parking Spaces
Legal Notice
Our comprehensive database is populated by our meticulous research and analysis of public data. MirrorRealEstate strives for accuracy and we make every effort to verify the information. However, MirrorRealEstate is not liable for the use or misuse of the site's information. The information displayed on MirrorRealEstate.com is for reference only.
