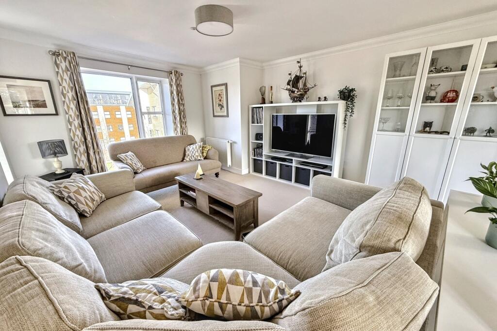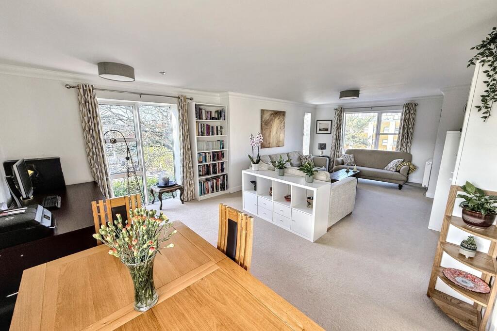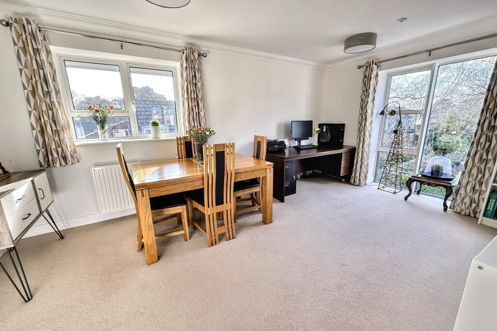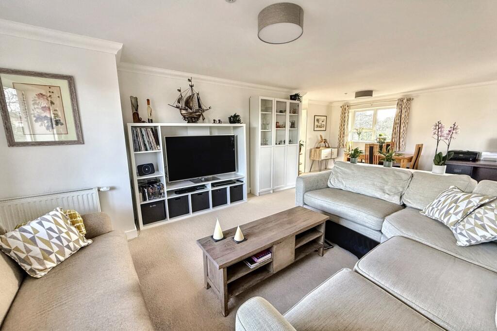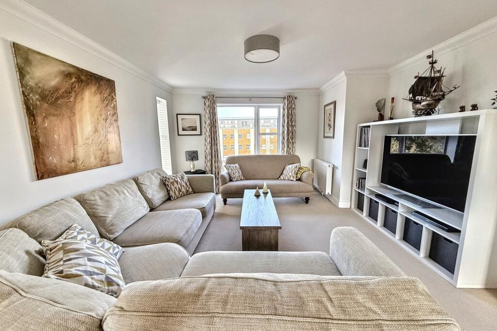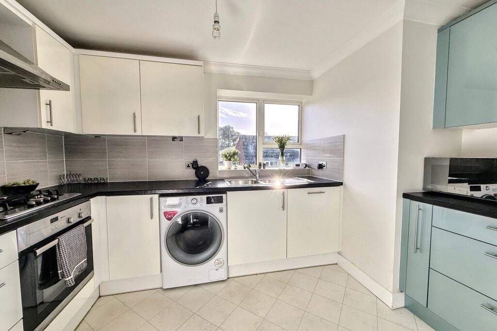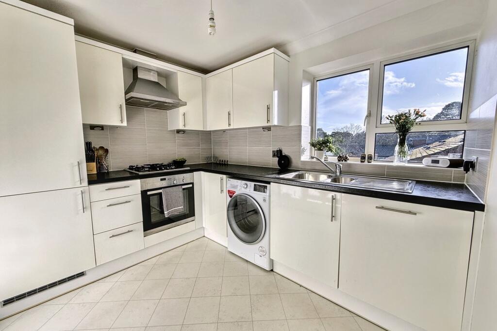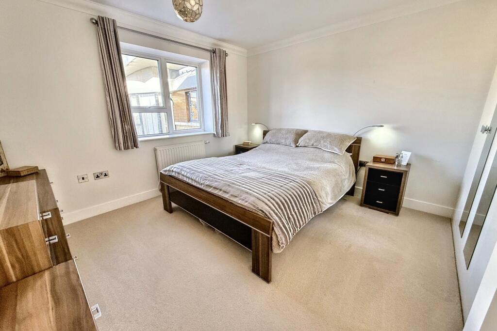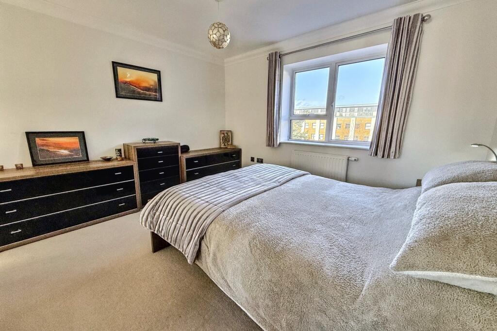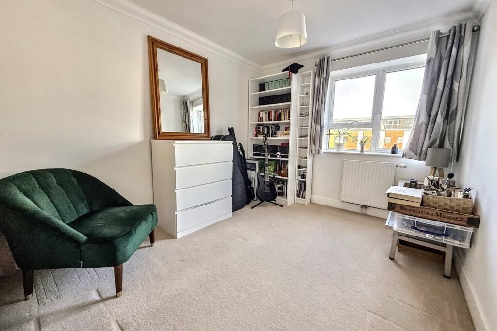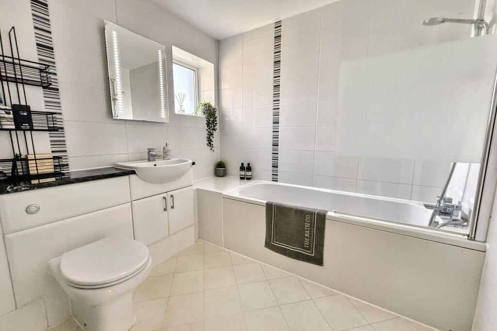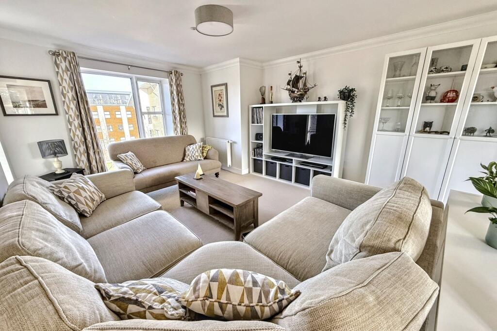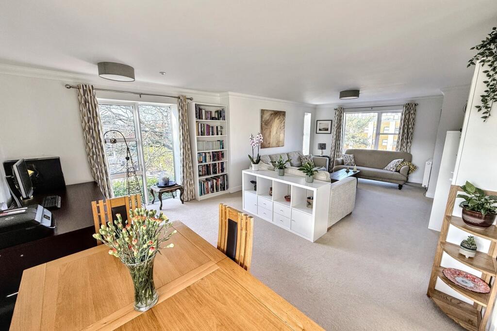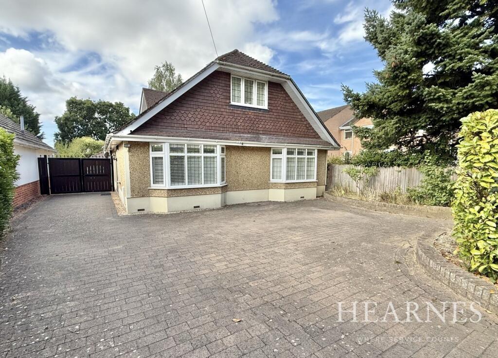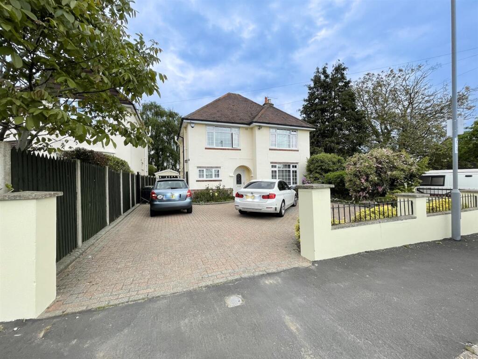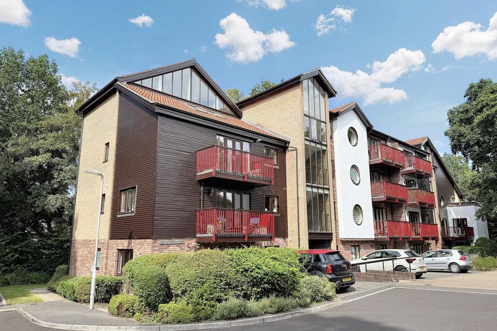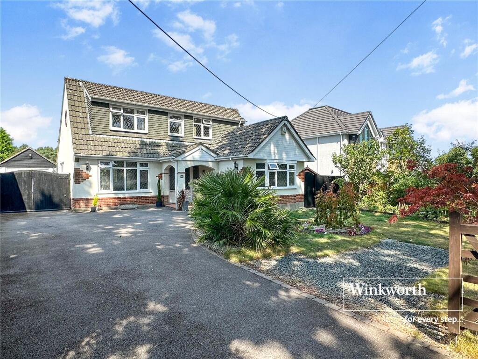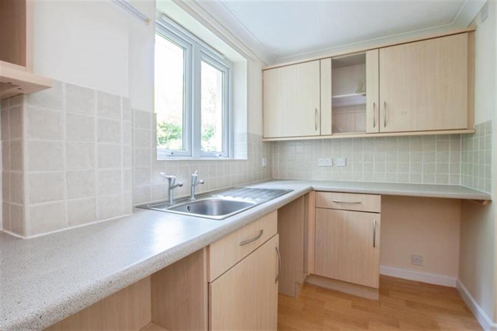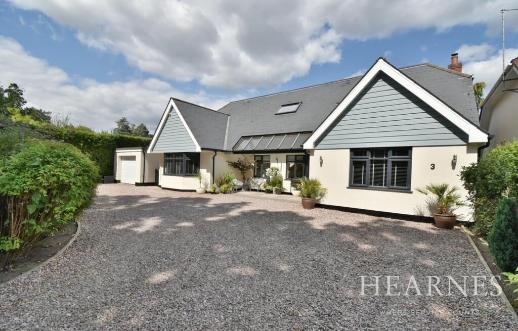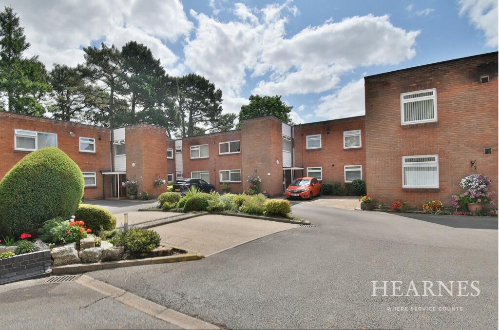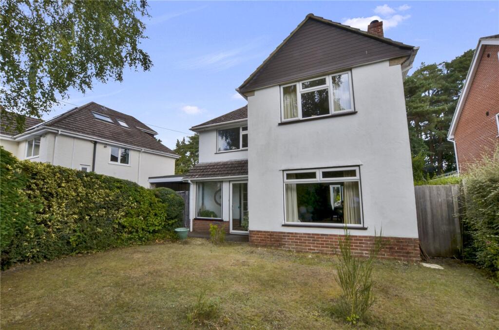Ferndown
Property Details
Bedrooms
2
Bathrooms
1
Property Type
Flat
Description
Property Details: • Type: Flat • Tenure: N/A • Floor Area: N/A
Key Features: • 2 Double Bedrooms • Modern Kitchen & Bathroom • Stunning Lounge Diner • Allocated Parking • Viewing Advised
Location: • Nearest Station: N/A • Distance to Station: N/A
Agent Information: • Address: 503 Ringwood Road, Ferndown, BH22 9AG
Full Description: A bright & airy top floor apartment in Ferndown Town Centre Osborne Place is a particularly well kept and maintained development situated just off the high street in Ferndown Town Centre. This gated block benefits from allocated parking, secure entry phone systems and lifts to all floors. Situated on the top floor and boasting many floor to ceiling windows, this bright and light apartment offers spacious accommodation and is very well presented. Upon entering you are welcomed into a hallway that provides access to all principal accommodation and a large cupboard for storage. The sprawling open plan lounge diner provides space for a variety of furnishings and with windows to 3 sides enjoys tree top views over the communal grounds. The modern kitchen benefits from a range of high gloss wall and base mounted storage units in contrasting white and celeste finishes. Integrated appliances include a recently replaced Hoover fridge/freezer, Neff oven with 4 ring gas hob and extractor above, dishwasher and a free standing washing machine, which will be staying. There are also extensive worktops to 3 sides that provide ample space for food preparation. The larger of the 2 double bedrooms benefits from built in wardrobes with mirrored doors, USB charging points to the bedside sockets and provides ample space. The second bedroom can easily accommodate a double bed and also freestanding furniture. The bedrooms share use of a modern, fully tiled bathroom that comprises: bath with shower above, hand wash basin and WC set within a vanity unit and heated towel rail. Lounge Diner 7.51m (24'8) x 5.58m (18'4) Kitchen 2.83m (9'3) x 2.36m (7'9) Bedroom 1 3.72m (12'2) x 3.42m (11'3) Bedroom 2 3.68m (12'1) x 2.56m (8'5) Bathroom 2.29m (7'6) x 2.23m (7'4) Additional Information Tenure: Share of FreeholdGround Rent: £0Service Charge: £1,246.77 (6 Months)Lease: 125 years from 2012 (111 remaining)Utilities: Mains Gas/Water/DrainageParking: Allocated Residents and Visitor ParkingBroadband: Refer to ofcom website Mobile Signal: Refer to ofcom website Flood Risk: For more information refer to gov.uk, check long term flood risk Council Tax Band: D DRAFT DETAILSWe are awaiting verification of these details by the seller(s). ALL MEASUREMENTS QUOTED ARE APPROX. AND FOR GUIDANCE ONLY. THE FIXTURES, FITTINGS & APPLIANCES HAVE NOT BEEN TESTED AND THEREFORE NO GUARANTEE CAN BE GIVEN THAT THEY ARE IN WORKING ORDER. YOU ARE ADVISED TO CONTACT THE LOCAL AUTHORITY FOR DETAILS OF COUNCIL TAX. PHOTOGRAPHS ARE REPRODUCED FOR GENERAL INFORMATION AND IT CANNOT BE INFERRED THAT ANY ITEM SHOWN IS INCLUDED.These particulars are believed to be correct but their accuracy cannot be guaranteed and they do not constitute an offer or form part of any contract.Solicitors are specifically requested to verify the details of our sales particulars in the pre-contract enquiries, in particular the price, local and other searches, in the event of a sale.VIEWINGStrictly through the vendors agents Goadsby BrochuresBrochure
Location
Address
Ferndown
City
Ferndown Town
Features and Finishes
2 Double Bedrooms, Modern Kitchen & Bathroom, Stunning Lounge Diner, Allocated Parking, Viewing Advised
Legal Notice
Our comprehensive database is populated by our meticulous research and analysis of public data. MirrorRealEstate strives for accuracy and we make every effort to verify the information. However, MirrorRealEstate is not liable for the use or misuse of the site's information. The information displayed on MirrorRealEstate.com is for reference only.

