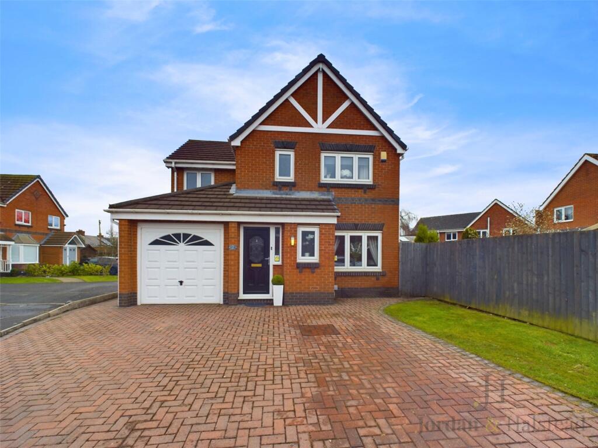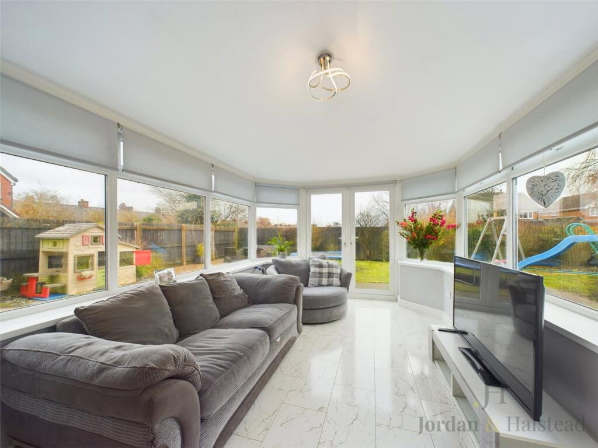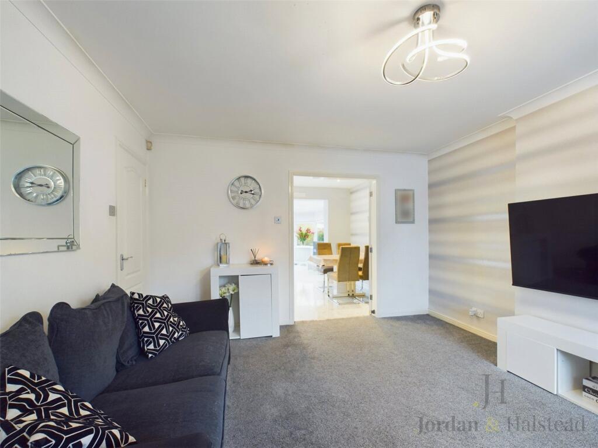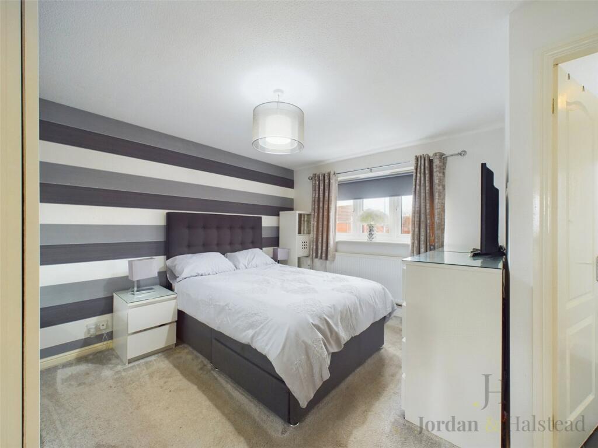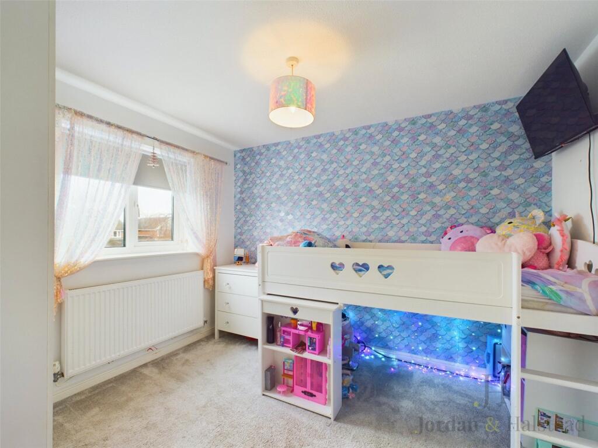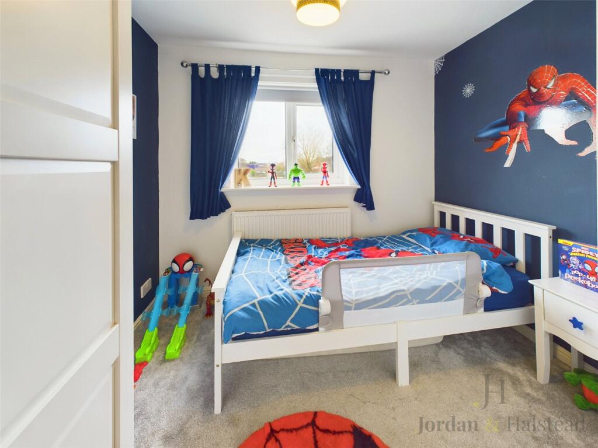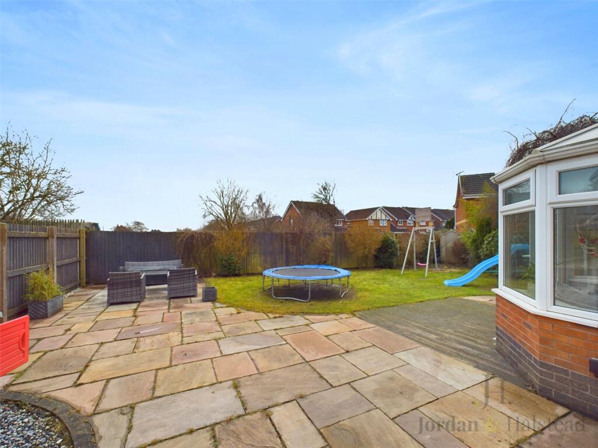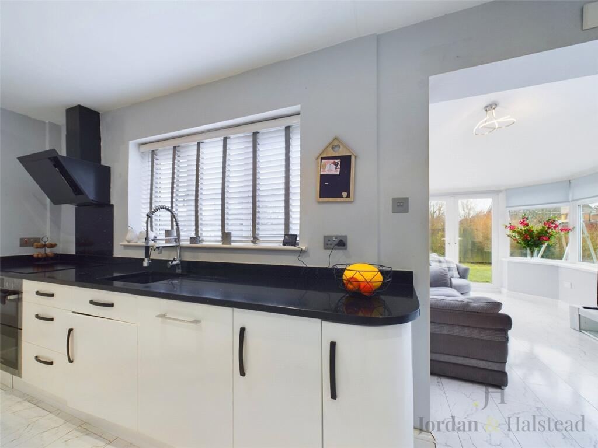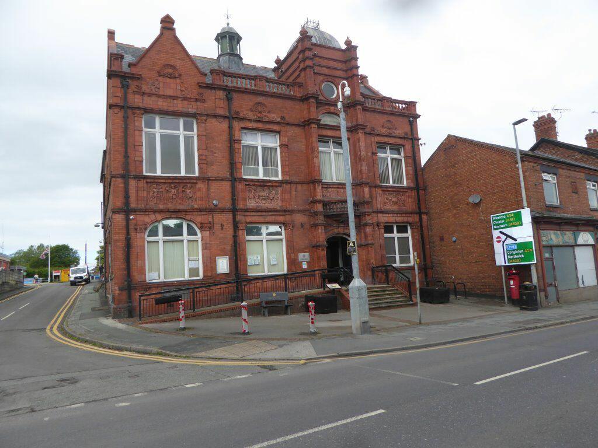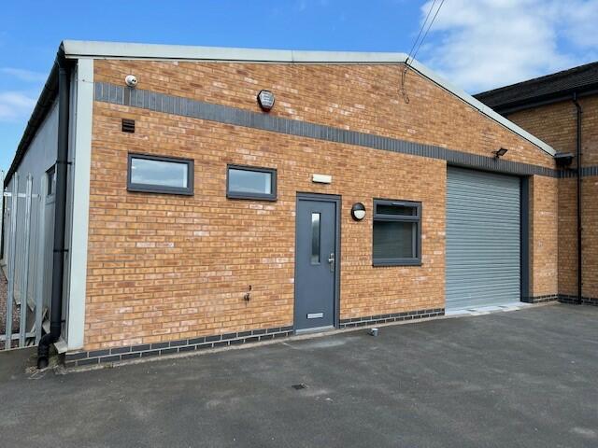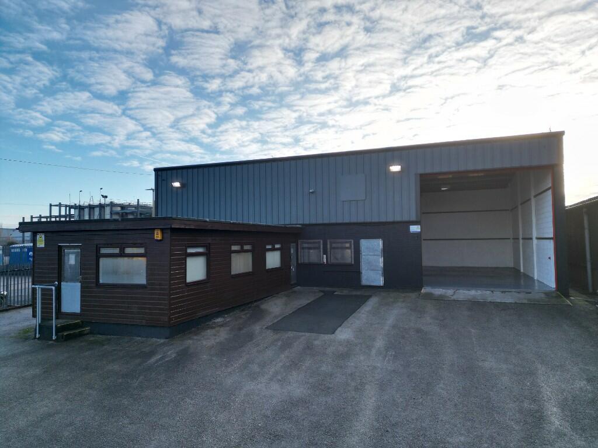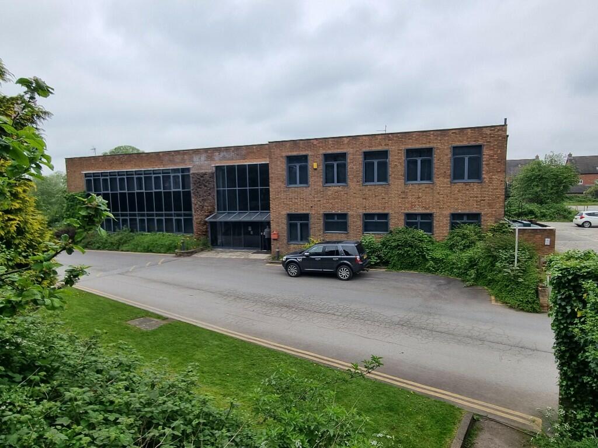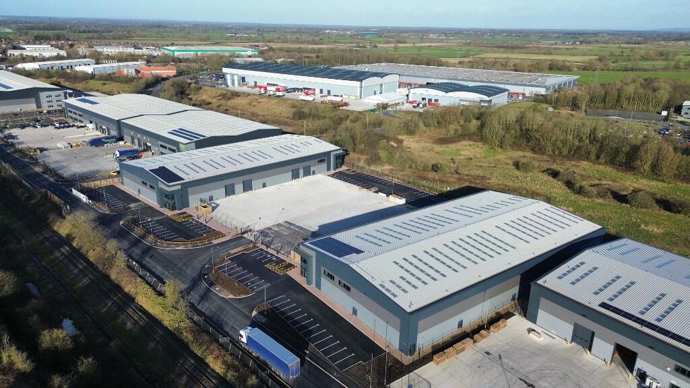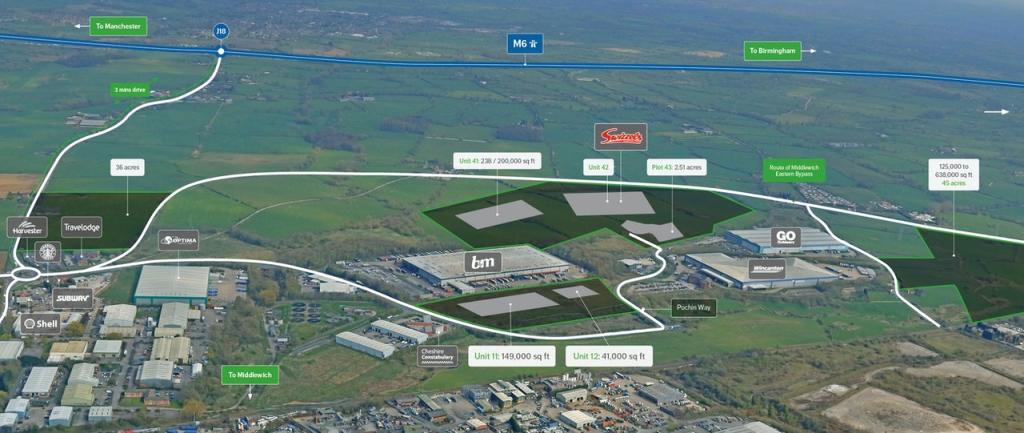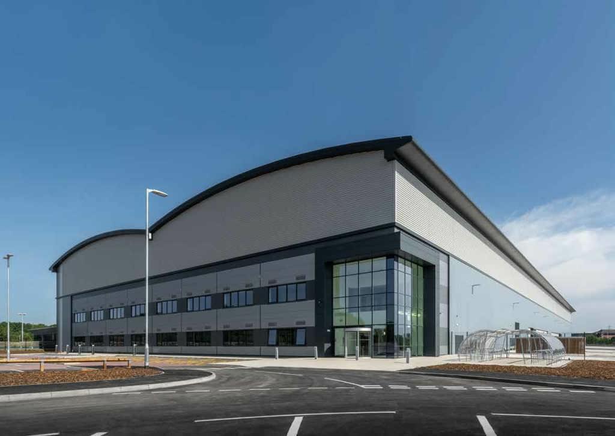Fernleigh Close, Middlewich, Cheshire, CW10
Property Details
Bedrooms
4
Bathrooms
2
Property Type
Detached
Description
Property Details: • Type: Detached • Tenure: N/A • Floor Area: N/A
Key Features: • CORNER PLOT • INTEGRAL GARAGE • UTILITY ROOM • DOWNSTAIRS CLOAKS AND EN-SUITE • OPEN PLAN KITCHEN DINING AREA • AMPLE OFF ROAD PARKING • CLOSE TO SCHOOLS AND PLAY PARK
Location: • Nearest Station: N/A • Distance to Station: N/A
Agent Information: • Address: 10b Wheelock Street, Middlewich, CW10 9AG
Full Description: CHAIN FREE | CORNER PLOT | PRIVATE GARDEN | CLOSE TO SCHOOLS AND PARK Offered for sale with no onward chain is this delightful four bedroom detached home, set on a quiet and private corner plot in a cul-de-sac location. The downstairs living areas have been thoughtfully laid out to provide a functional space for the whole family. Upstairs are four well proportioned bedrooms, with an en-suite to the main bedroom. EPC - DIntroductionWith a spacious lounge, open plan kitchen dining and entertaining space with a separate utility room, there is something for the whole family at every turn. Four well proportioned bedrooms, en-suite, family bathroom and downstairs cloakroom, you can consider all of your boxes ticked! This larger than most, four bedroom detached home is set on a spacious corner plot with private gardens and an integral garage. Simply a delight, Fernleigh Close offers everything a growing family would look for in home!Hallway2.44m x 1.2mEntrance hallway with door into downstairs cloakroom, door leading into lounge, stairs to first floor. Tile effect flooring, wall mounted radiator.Downstairs CloakroomDouble glazed obscured window to front elevation, low level WC, hand wash basin, heated chrome towel radiator.Lounge4.32m x 3.8mDouble glazed window to front elevation, under stairs storage cupboard, double doors to the rear of the lounge lead into the open plan kitchen dining space.Kitchen Dining Room2.64m x 5.92mOpen plan kitchen dining area, offering space for table and chairs with opening leading into conservatory/orangery. The kitchen is fitted with a range of wall and base units with complementary quartz countertops over. The kitchen is fitted with a range of integrated appliances, fridge freezer, dishwasher, cooker, hob and extractor fan over. Tile effect flooring, wall mounted radiator, spotlights to ceiling. A door to the side of the kitchen gives access to the utility room.Utility Room2.64m x 1.47mFitted with a range of wall and base units with countertop over, giving under counter space with power and plumbing for a range of appliances, tile effect flooring, boiler, double glazed door to rear elevation giving external access to the rear garden, internal door giving access into the garage.Conservatory3.96m x 2.7mLow level brick built with double glazed windows and doors surrounding. Tile effect flooring, wall mounted radiator. The conservatory is open accessed via the kitchen dining space. Patio doors to the rear lead onto the garden.Bedroom One3.89m x 3.84mDouble glazed window to front elevation, wall mounted radiator, storage cupboard, door leading into En-Suite.En-Suite1.63m x 1.7mThree piece suite comprising walk in shower cubicle housing shower, low level WC, and wash basin. Heated chrome towel radiator, partially tiled walls, tiled flooring, obscured double glazed window to the front.Bedroom Two3.1m x 2.77mDouble glazed window to rear elevation, wall mounted radiator, ceiling light point.Bedroom Three2.74m x 2.72mDouble glazed window to rear elevation, wall mounted radiator, ceiling light point.Bedroom Four1.98m x 2.67mDouble glazed window to front elevation, wall mounted radiator, ceiling light point. Currently being utilized as a dressing room.Bathroom1.75m x 1.85mThree piece suite comprising panelled bath with shower over, low level WC, and wash basin. Heated chrome towel radiator, partially tiled walls and tiled flooring.ExternallyTo the front of the home is a block paved driveway offering off road parking for multiple vehicles, with a small lawned area, the garage is accessible from the front via an up and over door. A gate to the side gives access to the rear garden offering paved patio, decking and a lawned area. The garden is private with allotments directly beyond offering peace and privacy. Gardens are enclosed by wooden fencing.
Location
Address
Fernleigh Close, Middlewich, Cheshire, CW10
City
Middlewich
Features and Finishes
CORNER PLOT, INTEGRAL GARAGE, UTILITY ROOM, DOWNSTAIRS CLOAKS AND EN-SUITE, OPEN PLAN KITCHEN DINING AREA, AMPLE OFF ROAD PARKING, CLOSE TO SCHOOLS AND PLAY PARK
Legal Notice
Our comprehensive database is populated by our meticulous research and analysis of public data. MirrorRealEstate strives for accuracy and we make every effort to verify the information. However, MirrorRealEstate is not liable for the use or misuse of the site's information. The information displayed on MirrorRealEstate.com is for reference only.
