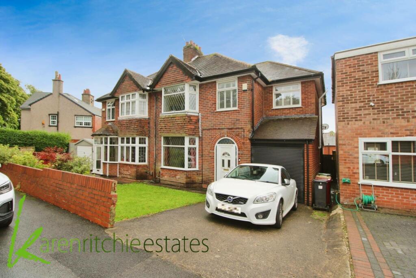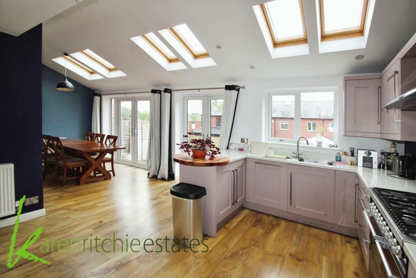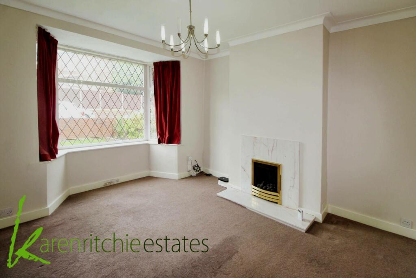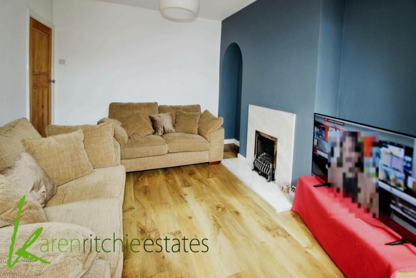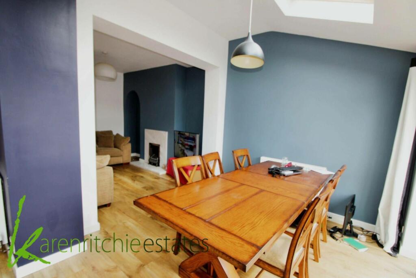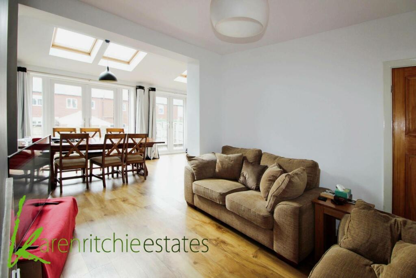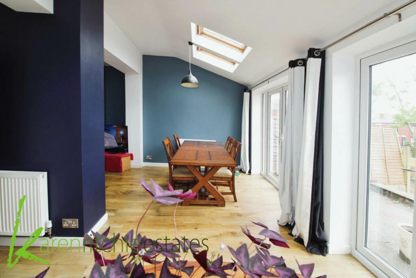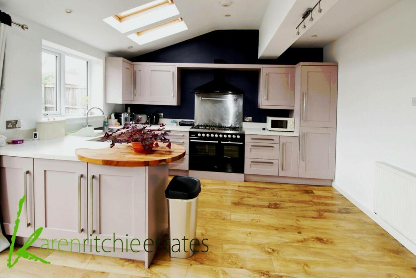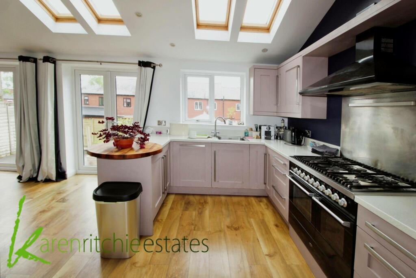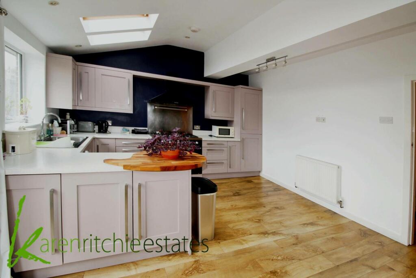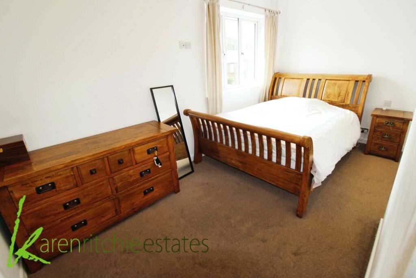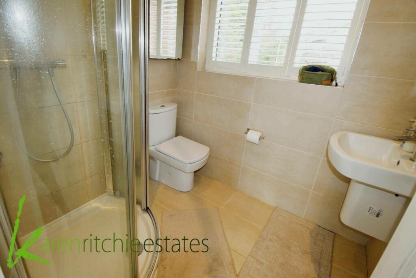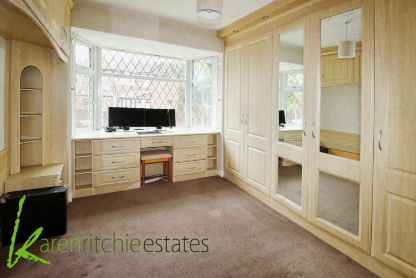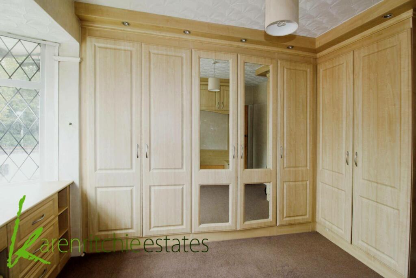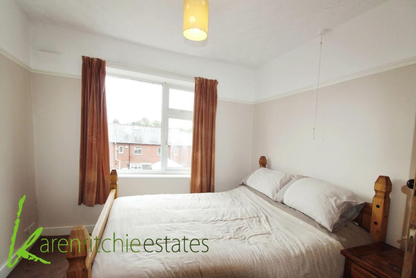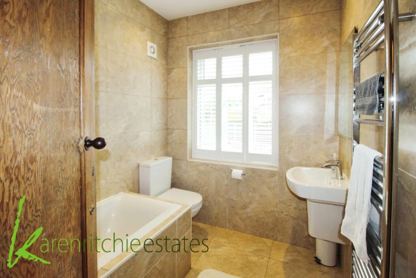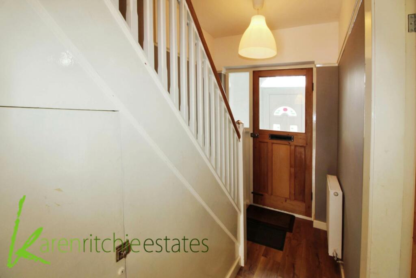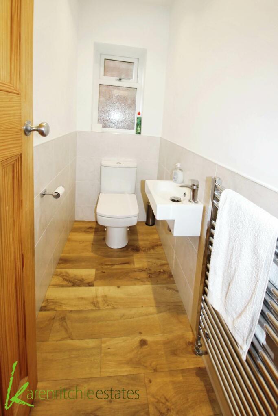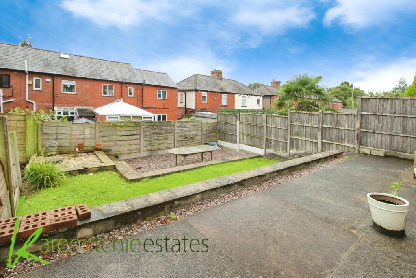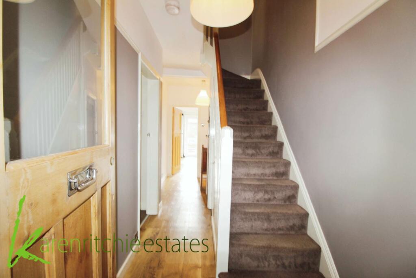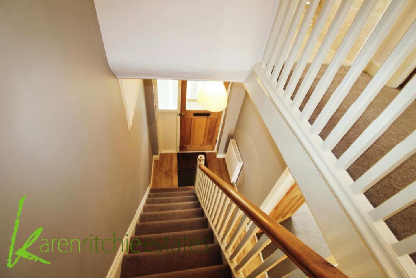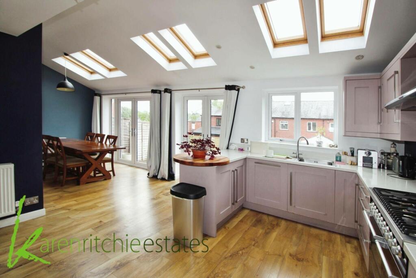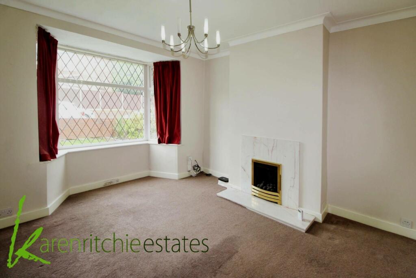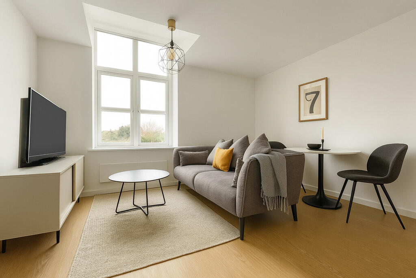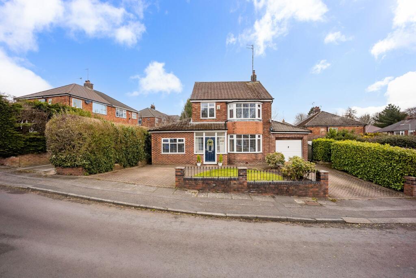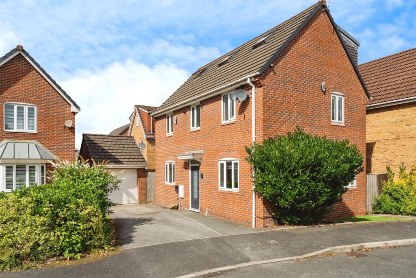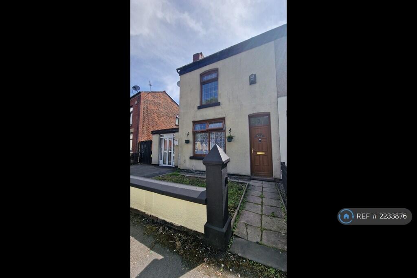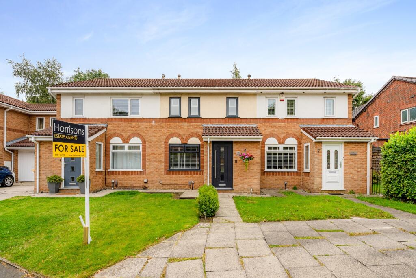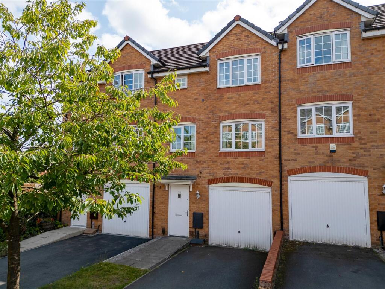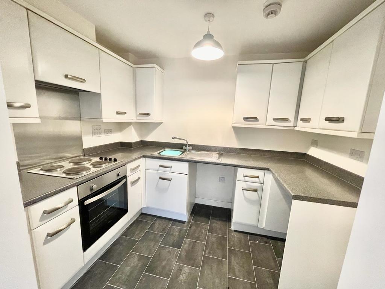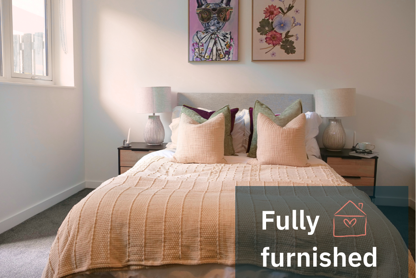Ferns Grove, Heaton
Property Details
Bedrooms
3
Bathrooms
2
Property Type
Semi-Detached
Description
Property Details: • Type: Semi-Detached • Tenure: N/A • Floor Area: N/A
Key Features: • Semi detached family home • Three double bedrooms • Two reception areas • Modern fitted kitchen • Entrance hall,plus ground floor WC • Family bathroom plus en-suite • Gas central heating/ double glazed • Drive plus garage • Garden areas to front and rear • No chain
Location: • Nearest Station: N/A • Distance to Station: N/A
Agent Information: • Address: 623a Chorley Old Road, Heaton, Bolton, BL1 6BJ
Full Description: Karen Ritchie Estates are delighted to be instructed with the sale of this semi detached family home, the property must be internally and externally viewed to fully appreciate. The property is on the doorstep for all excellent local amenities to include shops, schools and commuting access. The property briefly comprise of entrance hall, lounge, second reception room extended to rear into kitchen, ground floor WC three bedrooms the main benefiting from en-suite and family bathroom. The property also benefits from gas central heating, double glazing, drive, garage, gardens to front and rear.Ground FloorEntrance Hall - double glazed door to front giving access to hall comprising of radiator, stairs to first floor and useful under stairs storage. Lounge - double glazed bay window to front, feature fireplace housing living flame gas fire and radiator. Second Reception Room - open plan into extended kitchen, double glazed double doors with side panels to match giving access to rear garden, feature fire place housing living flame gas fire and two radiators. Kitchen - full range of modern wall and base units with moulded work surfaces housing stainless steel sink and splash back tiling to compliment. Range of fitted appliances to include dishwasher, fridge, freezer, range cooker, cooker hood, double glazed window to rear and radiator.Ground Floor WC - hand wash basin, WC, splash back tiling to compliment, double glazed window to side and radiator.First FloorBedroom One - double glazed window to rear, two radiators and access to en-suite. En-Suite - shower, hand wash basin, WC, tiled elevations, tiled floor, extractor, double glazed window and heated towel rail. Bedroom Two - full range of fitted hanging units, dressing table, bedside cabinets with display shelving and over head storage, double glazed bay window to front and radiator. Bedroom Three - radiator, picture rail and double glazed window to rear. Bathroom - modern three piece suite comprising of panel bath with over bath shower, hand wash basin and WC, heated towel rail, tiled elevations and tiled floor.Landing - loft access with pull down ladder and has power, lighting and is part boarded out for storage.Surrounding the PropertyTo the front of the property is parking and garden area. To the rear of the property patio area, laid lawn and boarders. The garage has power, lighting, plumbed for washer and electric door.NoticePlease note we have not tested any apparatus, fixtures, fittings, or services. Interested parties must undertake their own investigation into the working order of these items. All measurements are approximate and photographs provided for guidance only.BrochuresWeb Details
Location
Address
Ferns Grove, Heaton
City
Bolton
Features and Finishes
Semi detached family home, Three double bedrooms, Two reception areas, Modern fitted kitchen, Entrance hall,plus ground floor WC, Family bathroom plus en-suite, Gas central heating/ double glazed, Drive plus garage, Garden areas to front and rear, No chain
Legal Notice
Our comprehensive database is populated by our meticulous research and analysis of public data. MirrorRealEstate strives for accuracy and we make every effort to verify the information. However, MirrorRealEstate is not liable for the use or misuse of the site's information. The information displayed on MirrorRealEstate.com is for reference only.
