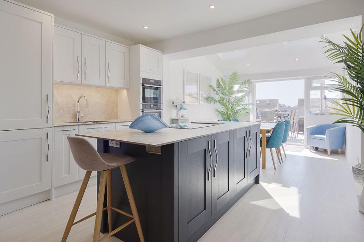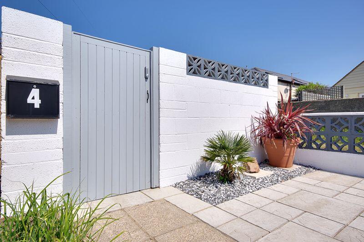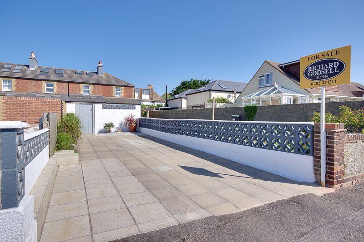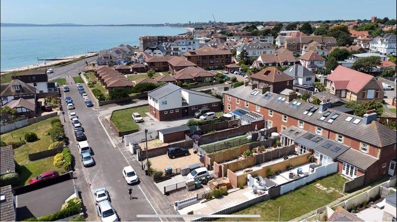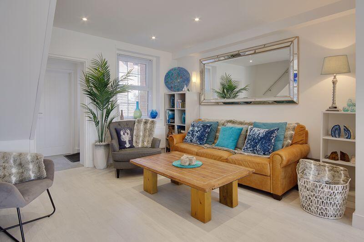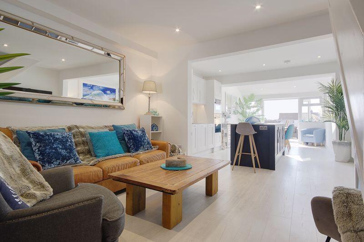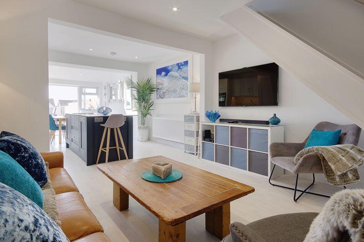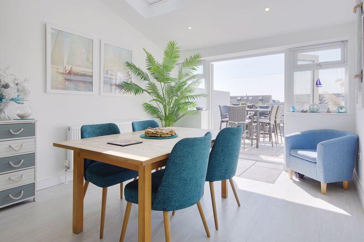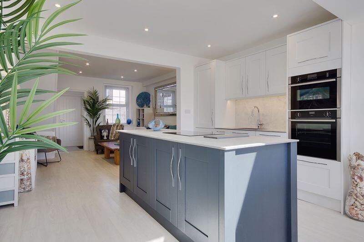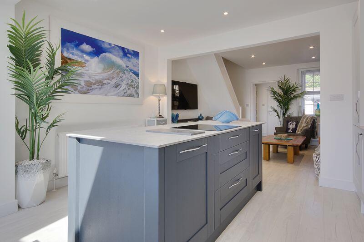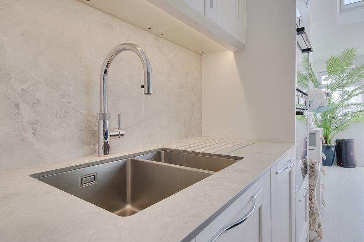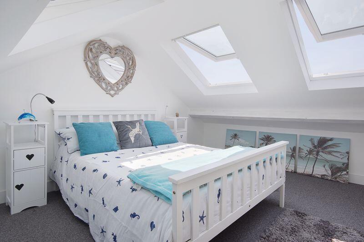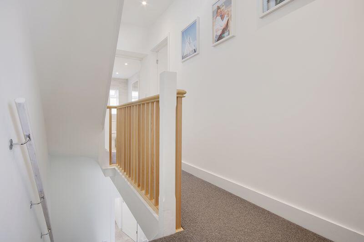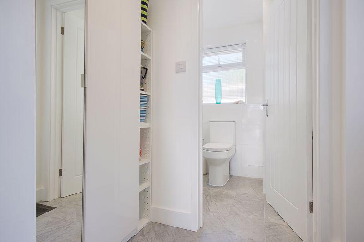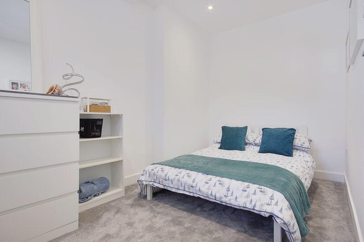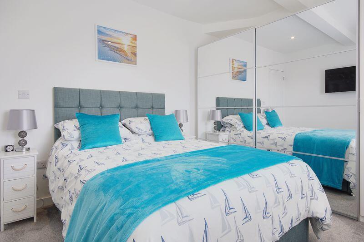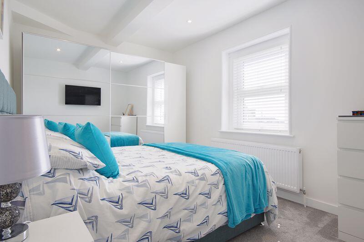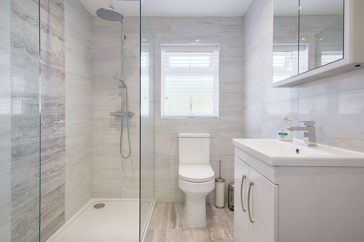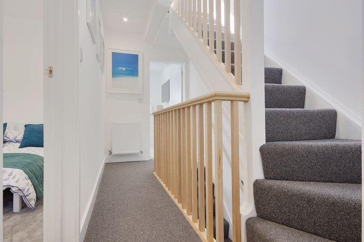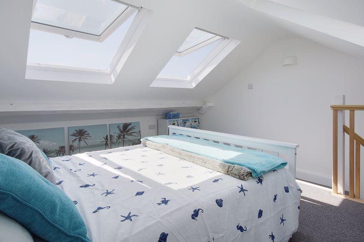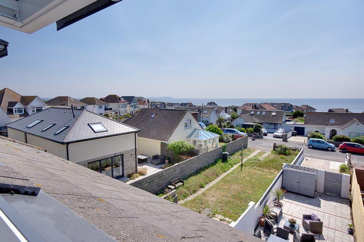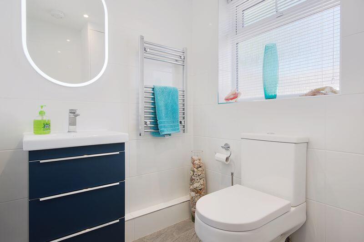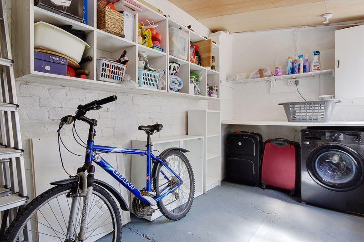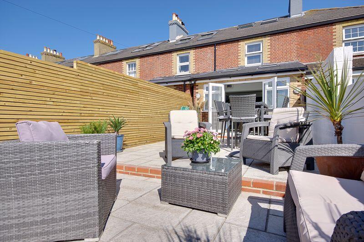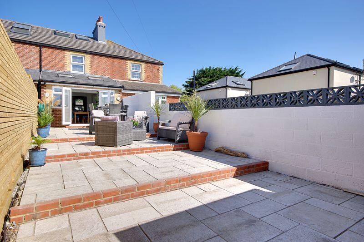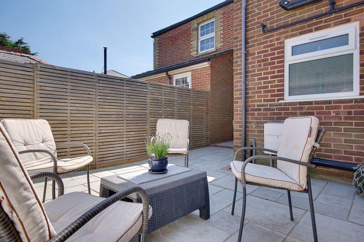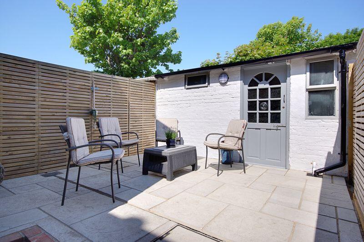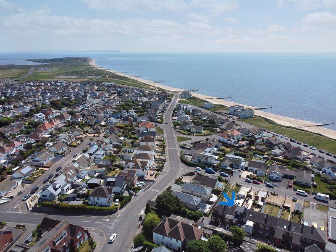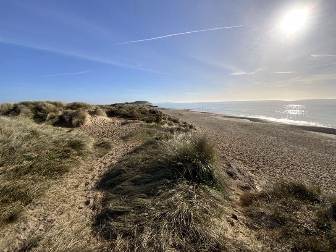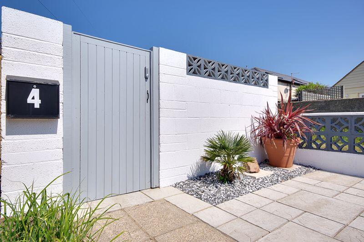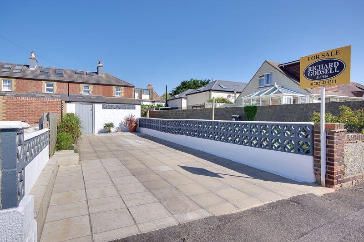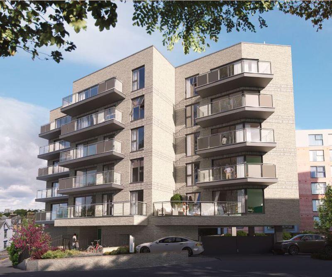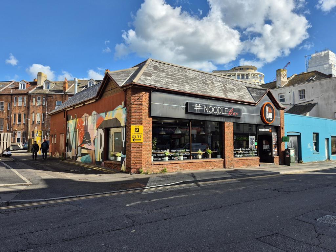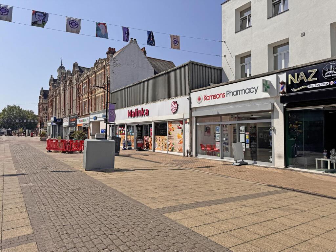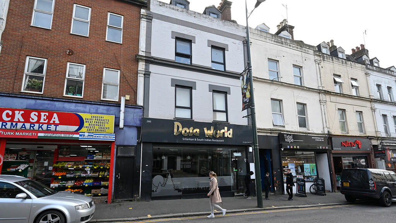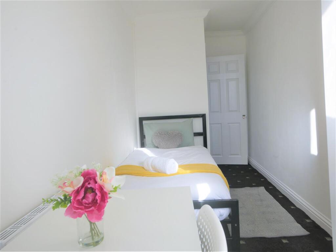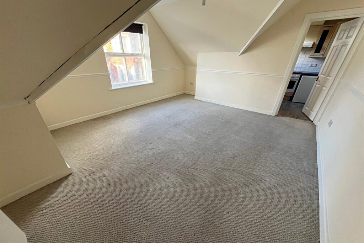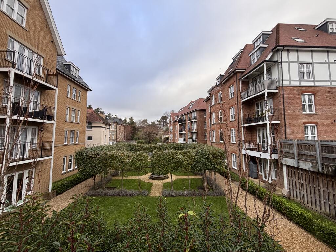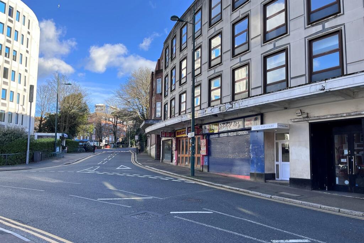Ferry Road, Hengistbury Head
Property Details
Bedrooms
2
Bathrooms
1
Property Type
Terraced
Description
Property Details: • Type: Terraced • Tenure: Freehold • Floor Area: N/A
Key Features: • Stunning Sea Views from Bedroom & Loft Room • Lovely Coastal Themed Former Coastguard Cottage • Off Street Parking for 2 Cars • Completely Refurbished Throughout • Front & Rear Garden Areas • New Chimney Stack Rebuilt in 2024 - New Lining, Rendering & Waterproofing • NEFF Double Oven & Single Oven Combi-Microwave Grill • Loft Room currently used as a double bedroom
Location: • Nearest Station: N/A • Distance to Station: N/A
Agent Information: • Address: 3 Southbourne Grove, Bournemouth, BH6 3RE
Full Description: Impressive sea & coastal views, high end refurb, former Victorian Coastguard's Cottage that embodies seaside chic. Located in the tranquil area of Hengistbury Head, this property is just a 200 yards from the acclaimed award-winning beaches. It is also located within the catchment area for sought after schools such as St. Catherine's & St. Peters secondary school. The property features a beautiful coastal theme throughout. The charming house has been fully modernised by the current owner and spans three floors. It features two double bedrooms, both offering stunning panoramic views of the sea, stretching from Hengistbury Head to the Isle of Wight. There is also a loft room currently being used as a double bedroom. This location is highly sought after along the coastline, making this home a rare chance to secure a property in this coveted area. With its beach-inspired design, this residence would be an ideal primary home or second residence. Viewing is highly recommended.
As you approach the property from the road, you'll find two off-street parking spaces and a secure gate that ensures the privacy and security of the front garden terrace. The terrace has been landscaped with a new patio and seating area, surrounded by contemporary fencing. French doors (equipped with blinds) lead into the home. Inside, you are welcomed by a superb open-plan living area that features a zoned dining space, a stylish modern kitchen with a large central island, and a cosy lounge area. The kitchen is fitted with an excellent range of shaker-style wall and base units, a large island unit with x4 hidden electric sockets and pull out bins. Additionally, there is a full complement of appliances, including a NEFF double oven and a single oven combi-microwave grill, dishwasher, induction hob, fridge-freezer, and a hot water 'Quooker' tap. At the rear, you will find a large storage cupboard (ideal for storing coats, boots etc) access to the courtyard, a modern cloakroom, and stairs leading to the first floor. On the first-floor landing, there are two double bedrooms. The main bedroom includes fitted wardrobes and a window at the front that offers panoramic views. The second bedroom is also a double with a window overlooking the rear. The newly fitted shower room features a shower cubicle, WC, and vanity basin with a wall-mounted LED mirror.
Further stairs lead to the double loft room (currently used as a double bedroom), which has two Velux windows that provide superb views over the rooftops toward the Isle of Wight and the Purbecks. The utility room, which houses the washing machine, also offers storage space for bikes, complete with power and lighting.
The property boasts several appealing exterior features, including off-street parking for two large cars and a privately gated front garden that includes a terraced patio, creating a lovely, secluded seating area enhanced by contemporary fencing and sea glimpses. This area is well-equipped with an outside power supply, patio lights, and an outside water tap for added convenience. In addition, there is a rear courtyard featuring a patioed seating area with lighting, perfect for outdoor relaxation.
Please note: the chimney stack was completely rebuilt in 2024, with new lining, rendering, and waterproofing work completed. This property is a rare gem in a highly sought-after location, making it an ideal primary residence or second home by the sea. Schedule a viewing today and experience the allure of this enchanting cottage for yourself!
Tenure: Freehold Council Tax Banding: D EPC Rating: 64 | DDining Room10' 9'' x 10' 2'' (3.27m x 3.10m)Kitchen12' 11'' x 8' 11'' (3.93m x 2.72m)Lounge12' 11'' x 11' 11'' (3.93m x 3.63m)Utility/Workshop12' 11'' x 7' 2'' (3.93m x 2.18m)Bedroom12' 11'' x 9' 0'' (3.93m x 2.74m)Bedroom7' 3'' x 11' 11'' (2.21m x 3.63m)Loft Room 12' 1'' x 10' 7'' (3.68m x 3.22m)BrochuresProperty BrochureFull Details
Location
Address
Ferry Road, Hengistbury Head
City
Bournemouth
Features and Finishes
Stunning Sea Views from Bedroom & Loft Room, Lovely Coastal Themed Former Coastguard Cottage, Off Street Parking for 2 Cars, Completely Refurbished Throughout, Front & Rear Garden Areas, New Chimney Stack Rebuilt in 2024 - New Lining, Rendering & Waterproofing, NEFF Double Oven & Single Oven Combi-Microwave Grill, Loft Room currently used as a double bedroom
Legal Notice
Our comprehensive database is populated by our meticulous research and analysis of public data. MirrorRealEstate strives for accuracy and we make every effort to verify the information. However, MirrorRealEstate is not liable for the use or misuse of the site's information. The information displayed on MirrorRealEstate.com is for reference only.
