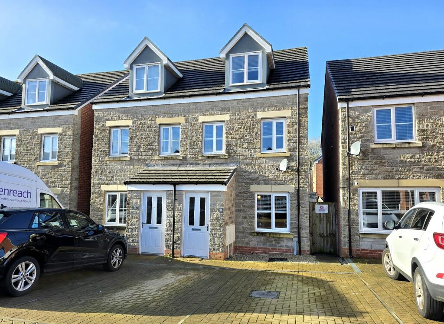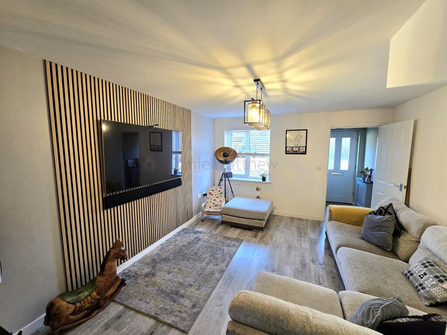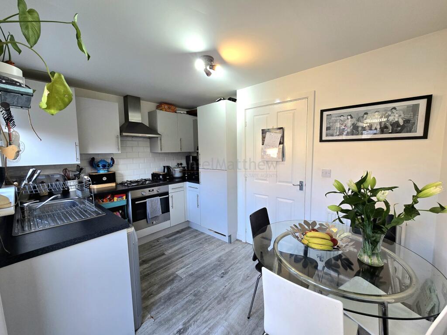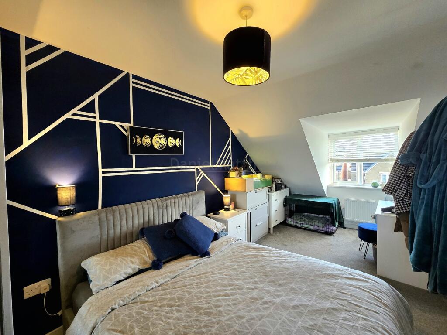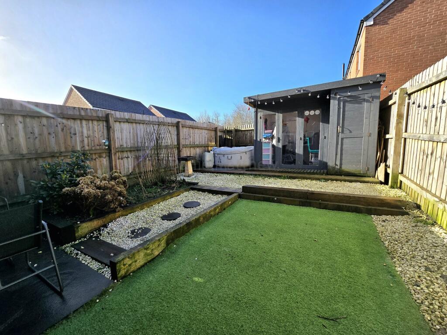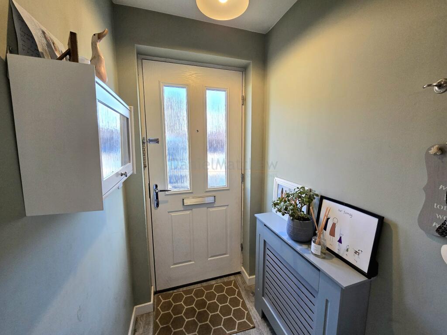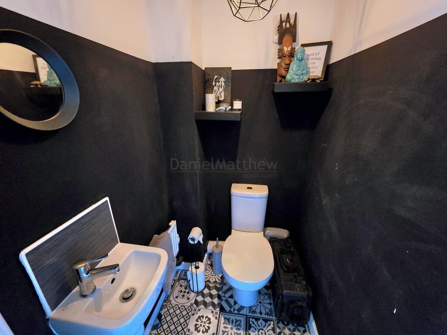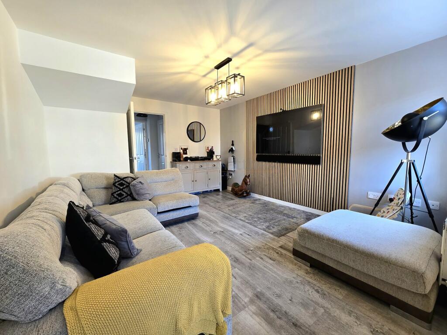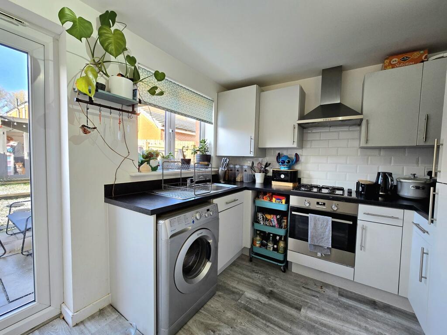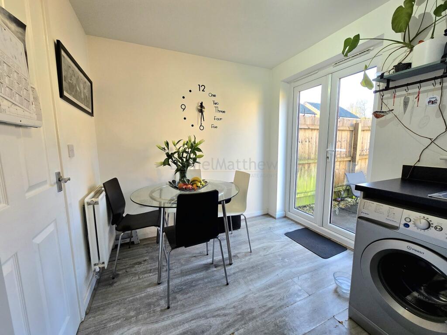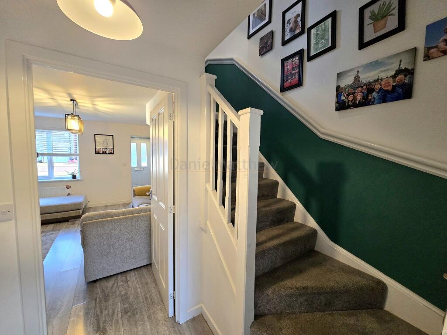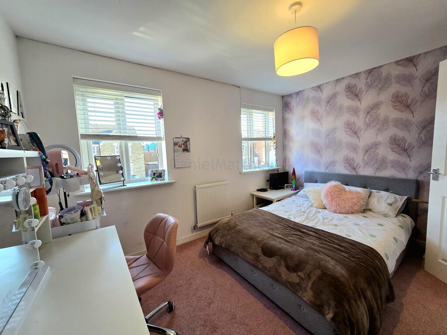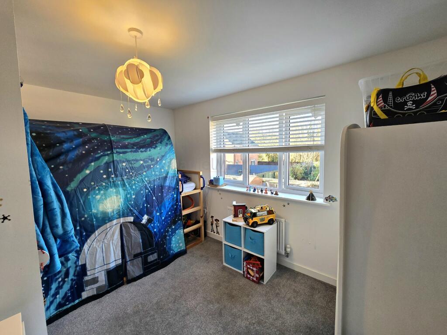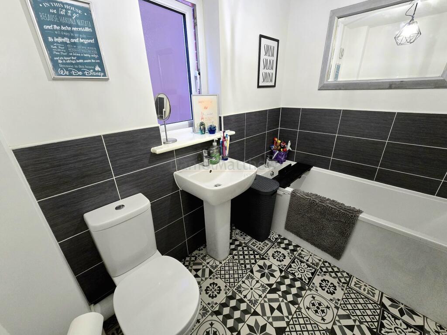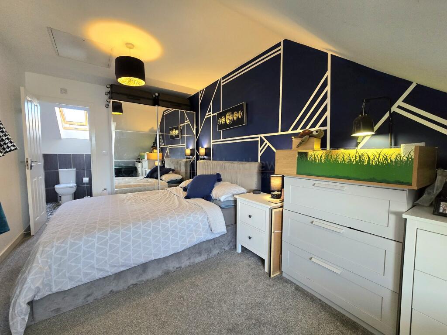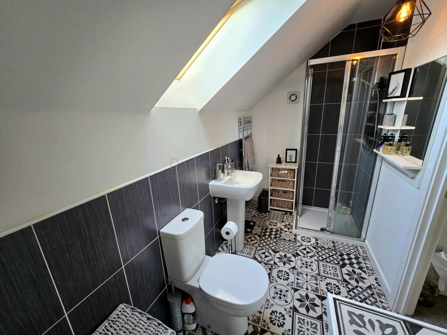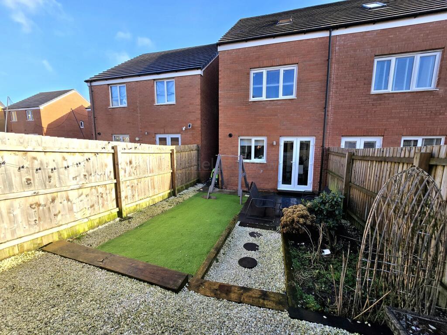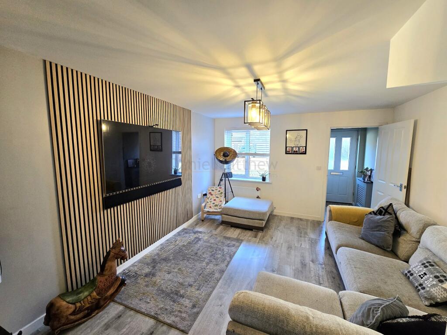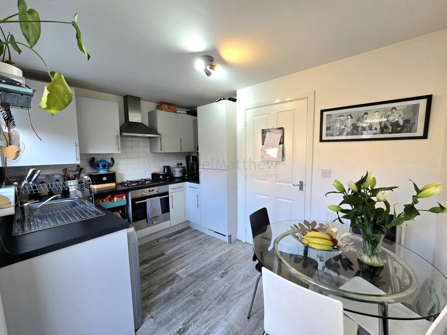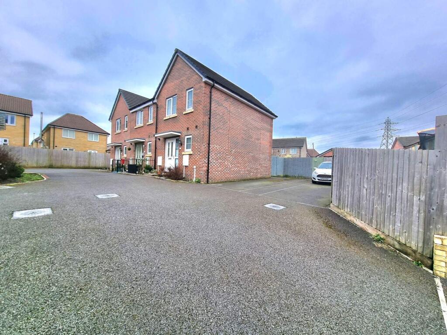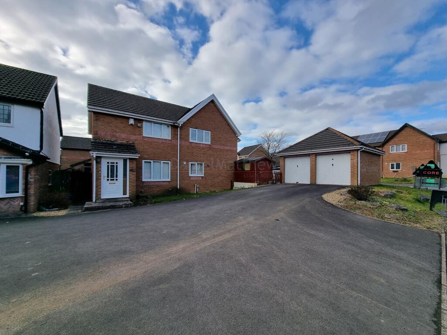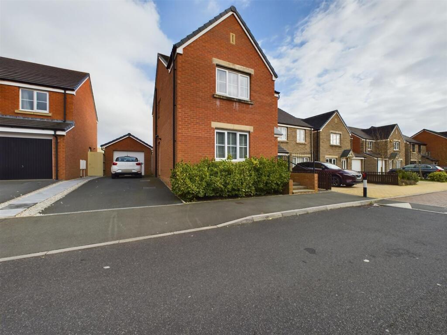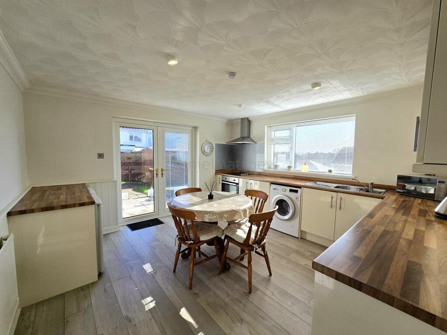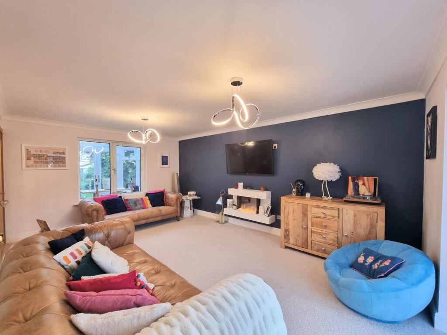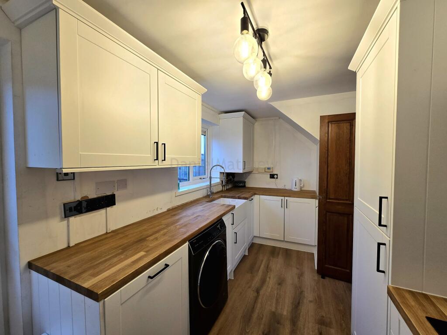Ffordd Cadfan, Brackla, Bridgend. CF31 2DQ
Property Details
Bedrooms
3
Bathrooms
2
Property Type
Semi-Detached
Description
Property Details: • Type: Semi-Detached • Tenure: N/A • Floor Area: N/A
Key Features: • Three Bedroom Semi Detached Property • Spacious Lounge • Kitchen / Dining Room • Cloakroom / WC • Master Bedroom with Generous Ensuite • Family Bathroom • Nicely Laid Out Enclosed Rear Garden • Garden Room • 5 Years Left On The NHBC Warrantee • Two Parking Spaces
Location: • Nearest Station: N/A • Distance to Station: N/A
Agent Information: • Address: 10 the Triangle, Brackla, Bridgend, CF31 2LL
Full Description: ***MODERN THREE BEDROOM SEMI DETACHED PROPERTY WITH GARDEN ROOM*** We are pleased to offer for sale this three bedroom semi detached property located on a modern development in Brackla, giving easy access to the M4 at junction 36 and also within a short distance to Bridgend town centre for the mainline train and bus station. This property benefits from 5 years left on the NHBC warrantee and is well presented throughout. It comprises of entrance hallway, lounge, kitchen/diner and cloakroom/wc to the ground floor, two bedrooms and bathroom to the first floor and master bedroom with spacious ensuite to the second floor. The front garden is open plan and has two car parking spaces, the rear is enclosed and nicely laid out and includes a garden room. To view this property please call Daniel Matthew onEntrance HallwayEnter via front door into hallway which has skimmed ceiling and laminate flooring. Radiator. Door leading to lounge.Lounge4.49m x 3.58m (14' 9" x 11' 9")Spacious lounge situated to the front of the property with UPVC double glazed window with blinds to remain and radiator under. Skimmed walls and ceiling. Provision for media wall. Laminate flooring. Door to inner hallway.Inner HallwaySkimmed walls and ceiling. Carpeted staircase off to first floor. Door to cloakroom.Cloakroom/w.c1.11m x 1.30m (3' 8" x 4' 3")A two piece suite in white which includes a WC and wash hand basin. Ceramic tiled floor. Radiator. Skimmed walls and ceiling.Kitchen/ Diner3.56m x 2.49m (11' 8" x 8' 2")A modern well presented kitchen / diner. The kitchen is fully fitted with a range of wall and base units to include inset draws and coordinating work surfaces and tiling to splash back areas. Stainless steel sink with drainer. Integrated gas hob with electric oven and canopy extractor over, integrated fridge freezer and plumbing for washing machine. Cupboard housing central heating boiler. Space for table and chairs. Skimmed walls and ceiling with spot lights. Laminate flooring. Radiator. UPVC double glazed window and French doors leading out onto the garden.LandingLanding has fitted carpets and skimmed walls and ceiling. Doors to bedroom two, three and family bathroom. Staircase off to second floor.Bedroom Two3.58m x 3.22m (11' 9" x 10' 7")Situated to the front of the property with two UPVC double glazed windows with blinds to remain. Radiator. Skimmed ceiling and walls with one feature papered wall. Fitted carpets.Bedroom Three3.61m x 2.69m (11' 10" x 8' 10")Situated to the rear with UPVC double glazed window over looking the rear garden with blinds to remain and radiator under. Skimmed walls and ceiling with fitted carpets.Bathroom2.41m x 1.70m (7' 11" x 5' 7")Three piece bathroom suite in white with tiling to splash back areas. Skimmed walls and ceiling. Tiled floor. Heated towel rail. Obscure UPVC double glazed window.Second Floor LandingFitted carpets. Door to master bedroom. Storage cupboard.Master Bedroom5.23m x 2.59m (17' 2" x 8' 6")A lovely size room with sloping skimmed ceiling and UPVC double glazed window to front with blinds and radiator under. Fitted carpets. Access to loft.En Suite3.30m x 1.50m (10' 10" x 4' 11")This ensuite shower room has a three piece suite in white and is a generous size. Skimmed sloping ceiling with velux window. Tiling to splash back areas. Tiled floor. Heated towel rail.GardenA nicely laid out low maintenance rear garden enclosed with six foot close board fencing. There is a patio area and a gravel path leading to a garden room which had power laid on. Access via a side gate to the front of the property.
The front has two parking spaces.BrochuresBrochure
Location
Address
Ffordd Cadfan, Brackla, Bridgend. CF31 2DQ
City
Brackla
Features and Finishes
Three Bedroom Semi Detached Property, Spacious Lounge, Kitchen / Dining Room, Cloakroom / WC, Master Bedroom with Generous Ensuite, Family Bathroom, Nicely Laid Out Enclosed Rear Garden, Garden Room, 5 Years Left On The NHBC Warrantee, Two Parking Spaces
Legal Notice
Our comprehensive database is populated by our meticulous research and analysis of public data. MirrorRealEstate strives for accuracy and we make every effort to verify the information. However, MirrorRealEstate is not liable for the use or misuse of the site's information. The information displayed on MirrorRealEstate.com is for reference only.
