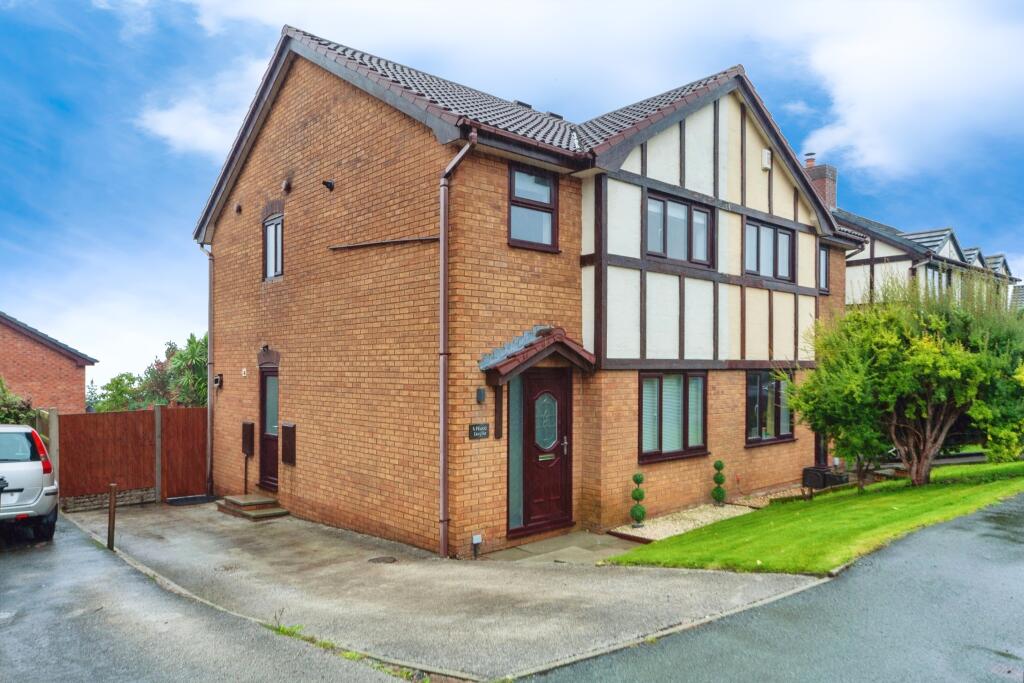Ffordd Dwyfor, Greenfield, Holywell, Flintshire, CH8
Property Details
Bedrooms
3
Bathrooms
2
Property Type
Semi-Detached
Description
Property Details: • Type: Semi-Detached • Tenure: N/A • Floor Area: N/A
Key Features: • Beautifully Appointed Three Bedrooms Semi Detached • Modern Kitchen, Bathroom and En-Suite • Views Over the Dee Estuary and Beyond • Driveway and Front and Rear Gardens • Double Glazing and Combination Boiler Central Heating
Location: • Nearest Station: N/A • Distance to Station: N/A
Agent Information: • Address: 10 Tower Gardens, Holywell, Flintshire, CH8 7TG
Full Description: A beautifully appointed three bedroom semi-detached with modern kitchen diner, bathroom and en-suite and with far reaching views over the Dee Estuary and beyond. Located in the village of Greenfield with local amenities close to the market town of Holywell with shops, supermarkets and transport links including bus routes, the coast road and the A55 North Wales Expressway. The accommodation comprises hall, lounge and kitchen diner to the ground floor and three bedrooms with en-suite to the master and family bathroom to the first floor. The property also offers driveway parking, front and rear gardens and benefits from double glazing and combination boiler central heating.HallDouble glazed door and side panel to the front elevation. Stairs to the first floor and radiator.Lounge4.88m x 3.76mDouble glazed window to the front elevation. Feature pebble effect gas fire. Coving to the ceiling, wall lights and radiator. Open plan to dining area.Kitchen Diner4.78m x 3.18mDining AreaDouble glazed French doors to the rear elevation. Coving to the ceiling and radiator. Open plan to kitchen.KitchenDouble glazed window to the rear elevation and door to the side. Fitted with a modern range of wall and base units with square edge work surfaces, inset one and a half bowl sink, tiled splash backs and gas hob with canopy extractor over. Space for washing machine and fridge. Laminate flooring, coving to the ceiling and radiator. Understairs cupboard.LandingDouble glazed window to the side elevation. Airing cupboard housing combination boiler. Loft access.Bedroom One4.32m (Max) x2.64m - Double glazed window to the front elevation. Radiator.En-Suite2.64m x 1.14mFitted with a modern three piece shower room suite comprising walk-in shower with thermostatic shower with hand and rainfall shower heads, vanity unit with wash hand basin and close coupled WC. Tiled walls and flooring, extractor fan and heated towel radiator.Bedroom Two2.84m x 2.64mDouble glazed window to the rear elevation with views over the Dee Estuary and beyond. Radiator.Bedroom Three2.36m x 2.03mDouble glazed window to the front elevation. Radiator.Bathroom2m x 1.7mDouble glazed window to the rear elevation. Fitted with a modern three piece bathroom suite comprising panelled bath with thermostatic shower with hand and rainfall heads over, vanity unit with wash hand basin and concealed cistern WC. Tiled walls and flooring and chrome heated towel radiator.ExternallyThe property offers driveway paring to the front together with a lawn garden with planted shrubs and gated access to the rear private and enclosed garden. The rear garden is landscaped over two tiers with paved patio and lawn to the lower tier. Outside light and tap.BrochuresParticulars
Location
Address
Ffordd Dwyfor, Greenfield, Holywell, Flintshire, CH8
City
Holywell
Features and Finishes
Beautifully Appointed Three Bedrooms Semi Detached, Modern Kitchen, Bathroom and En-Suite, Views Over the Dee Estuary and Beyond, Driveway and Front and Rear Gardens, Double Glazing and Combination Boiler Central Heating
Legal Notice
Our comprehensive database is populated by our meticulous research and analysis of public data. MirrorRealEstate strives for accuracy and we make every effort to verify the information. However, MirrorRealEstate is not liable for the use or misuse of the site's information. The information displayed on MirrorRealEstate.com is for reference only.
















