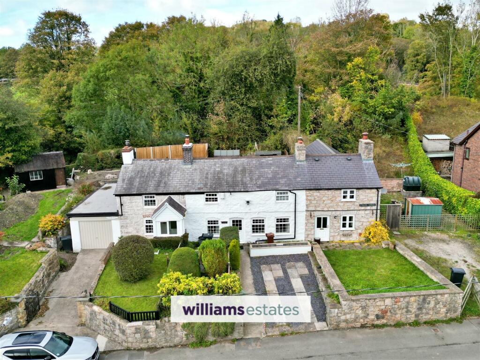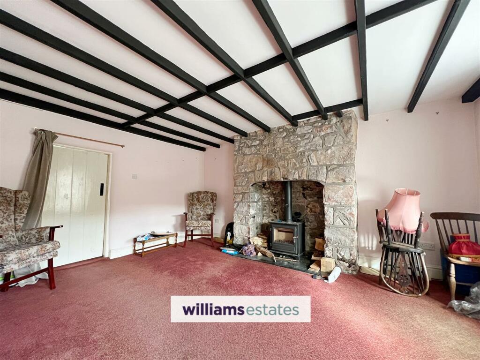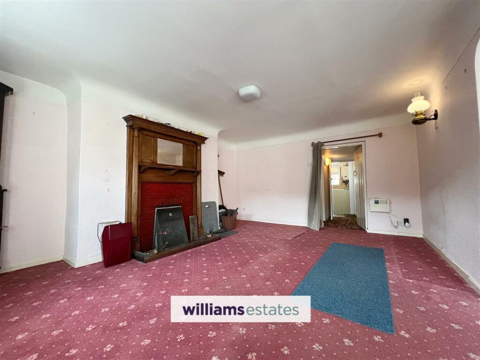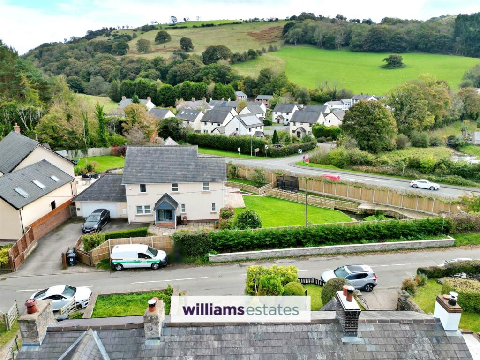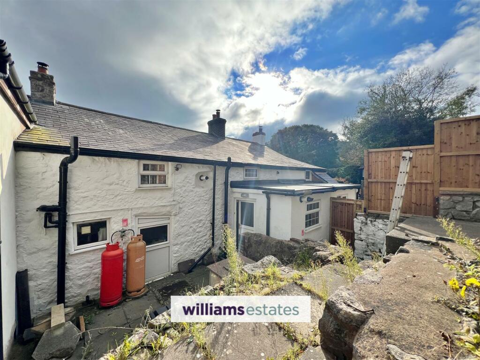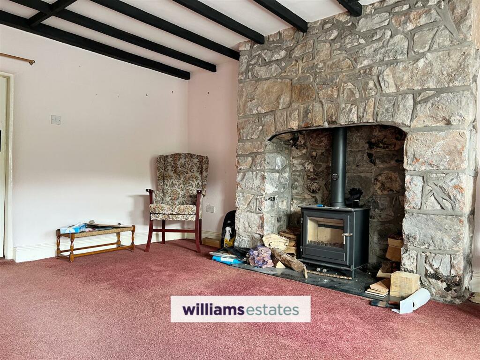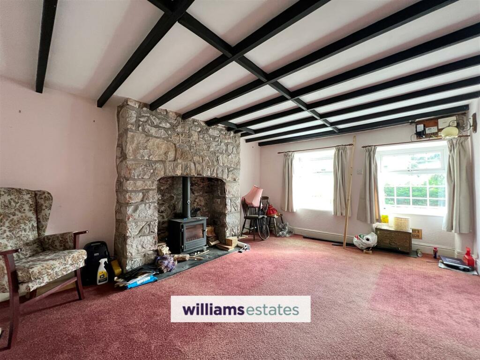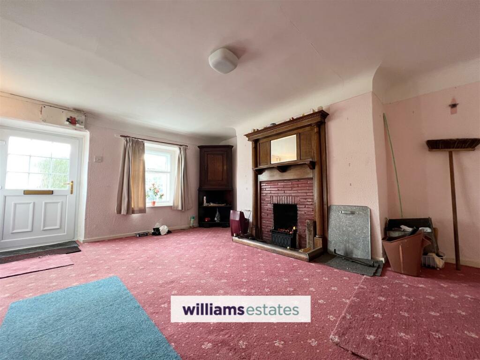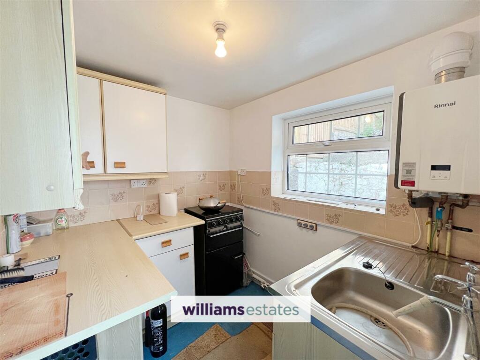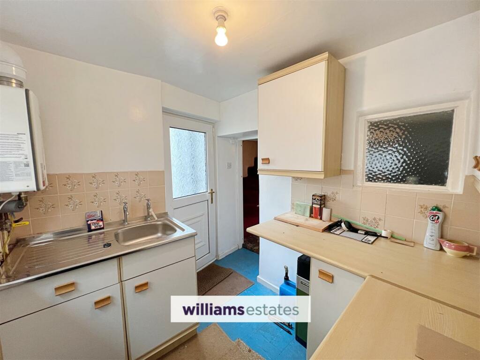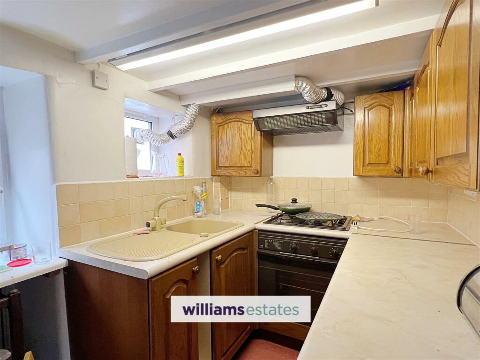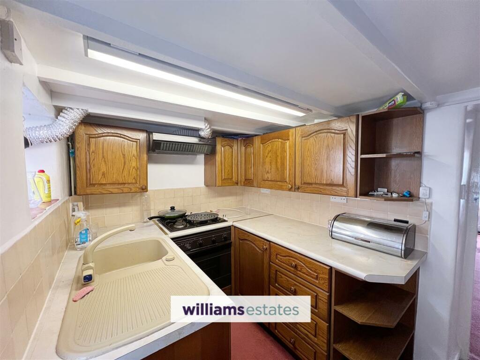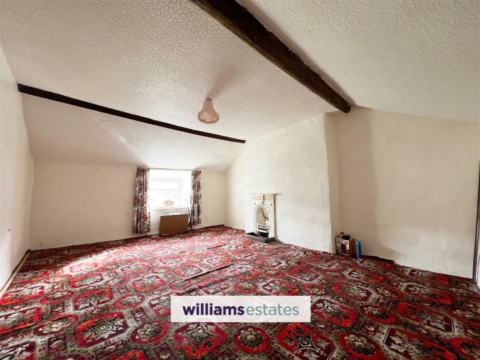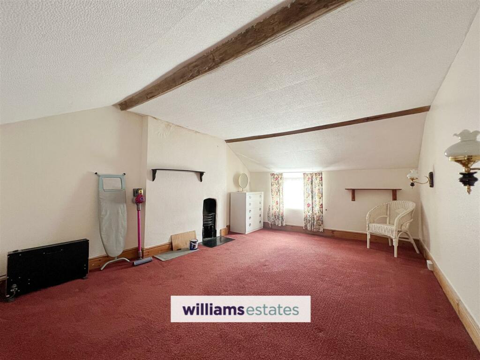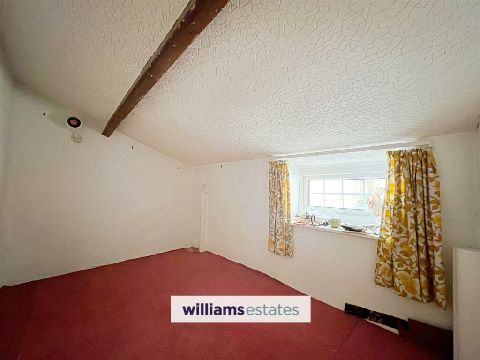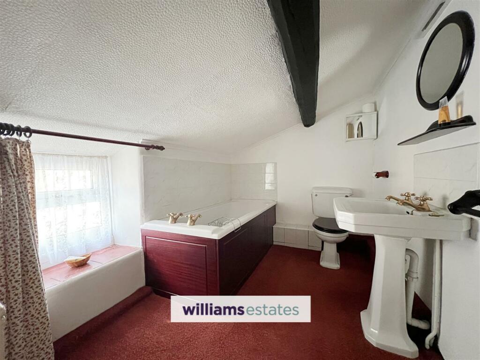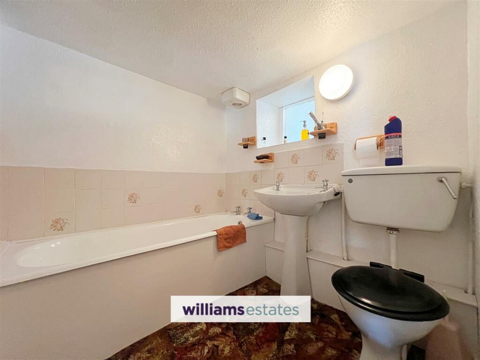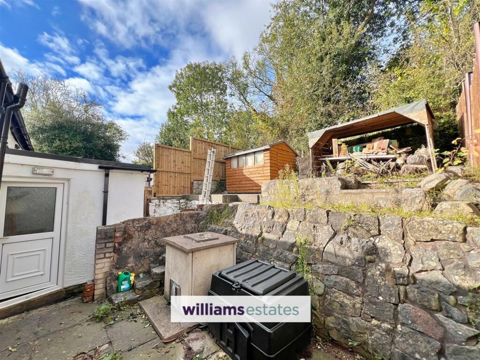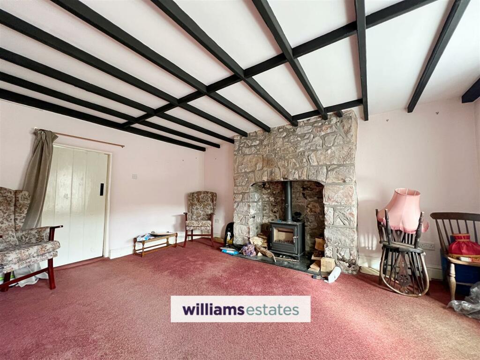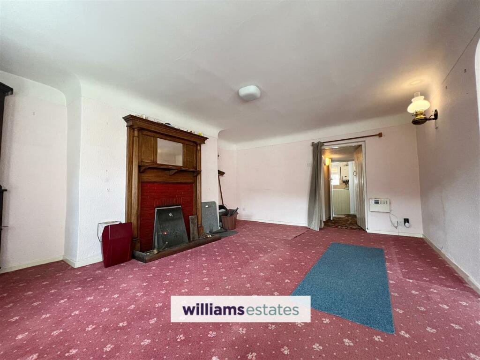Ffoulkes Terrace, Afonwen
Property Details
Bedrooms
2
Bathrooms
2
Property Type
Terraced
Description
Property Details: • Type: Terraced • Tenure: N/A • Floor Area: N/A
Key Features: • Two Bedroomed Character Property • No Onward Chain! • Off Road Parking • Rear Garden • Close Access to the A55 • Ideal First Buy! • Semi-rural Village • Council Tax Band D • Tenure - Freehold • EPC Rating TBC
Location: • Nearest Station: N/A • Distance to Station: N/A
Agent Information: • Address: 1 Crown Square Denbigh Denbighshire LL16 3AA
Full Description: No Onward Chain!! - This delightful property, originally two cottages, is nestled in the picturesque semi-rural countryside of Afonwen village. It is conveniently situated on the outskirts of Caerwys town which offers a range of amenities to include shops, schools, a public house, vets and is also in close proximity to the A55 expressway. This charming mid-terrace property, built in approx the early 18th century, has been well maintained and presented by its current owner. Comprising of two reception rooms, downstairs bathroom, two kitchens, two bedrooms, third/potential study and further bathroom to the first floor. An ideal first buy/ family home. Viewing is highly recommended. EPC Rating TBC.Accommodation - Upvc door leads into:Living Room - 4.62m x 3.71m (15'2" x 12'2") - A welcoming living room with feature fireplace and open fire, uPVC double glazed window looking to the front elevation and power points.Sitting Room - 4.70m x 3.66m (15'5" x 12'0") - Dual aspect uPVC windows looking to the front elevation, power points, exposed beams, feature stone inglenook fireplace with multi fuel Clock burner.Inner Hallway - Under stairs storage and stairs off to further accommodation.Bathroom - 1.91m x 1.85m (6'3" x 6'1") - Downstairs bathroom with panelled bath, basin, low flush W.C, partly tiled walls and deep sill window with obscure glass.Kitchen - 2.24m x 1.93m (7'4" x 6'4") - Having a range of wall, drawer and base units with work surfaces over, stainless steel sink, void for cooker, partly tiled walls, 'Rinnai' boiler, uPVC window looking to the rear elevation and further uPVC door leading to the garden.Bedroom One - 4.72m x 3.81m (15'6" x 12'6") - A spacious bedroom with feature open fireplace, power points and uPVC window looking to the front elevation providing stunning views.Bedroom Three/Study - 2.82m x 2.01m (9'3" x 6'7") - Potentially used for a third bedroom/ study with power points and uPVC window to the rear.Second Kitchen - 2.82m x 1.98m (9'3" x 6'6") - Offering a range of wall, drawer and base units with work surfaces over, kitchen sink, integrated oven with four ring gas hob and extractor fan above, space for fridge, power points, partly tiled walls, Rinnai boiler to external wall in stair well and uPVC windows looking to the rear.Bathroom - 2.90m x 1.93m (9'6" x 6'4") - A second bathroom with panelled bath, low flush W.C, basin, part tiled walls and window to the rear with deep sill.Bedroom Two - 4.70m x 3.66m (15'5" x 12'0") - uPVC window looking to the front elevation, open fire and power points.Outside - The property is approached via a good size driveway providing ample off road parking for two vehicles.The rear garden is of low maintenance being paved, split into three tiers. With wood storage, timber shed and coal store.BrochuresFfoulkes Terrace, AfonwenBrochure
Location
Address
Ffoulkes Terrace, Afonwen
City
Aberwheeler
Features and Finishes
Two Bedroomed Character Property, No Onward Chain!, Off Road Parking, Rear Garden, Close Access to the A55, Ideal First Buy!, Semi-rural Village, Council Tax Band D, Tenure - Freehold, EPC Rating TBC
Legal Notice
Our comprehensive database is populated by our meticulous research and analysis of public data. MirrorRealEstate strives for accuracy and we make every effort to verify the information. However, MirrorRealEstate is not liable for the use or misuse of the site's information. The information displayed on MirrorRealEstate.com is for reference only.
