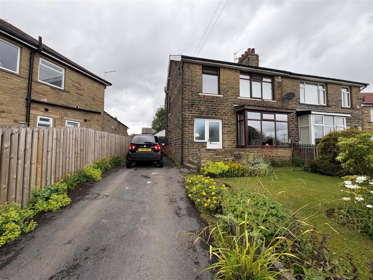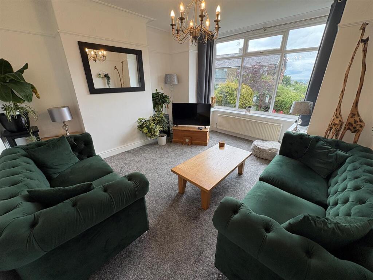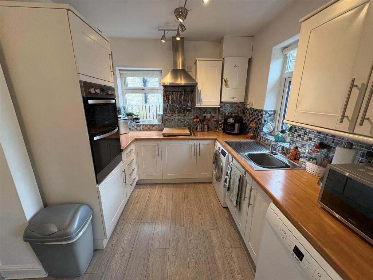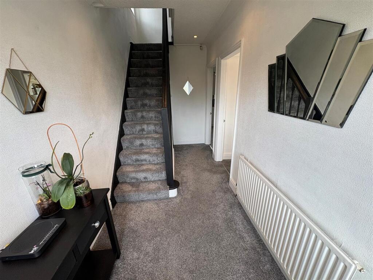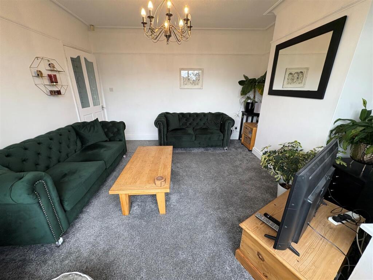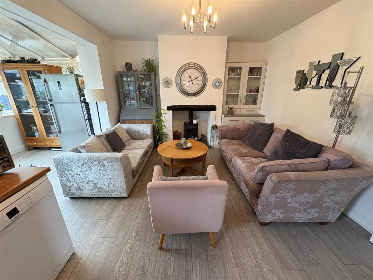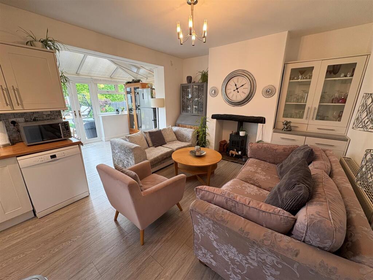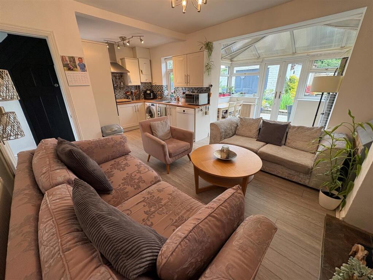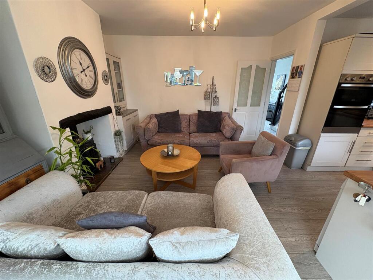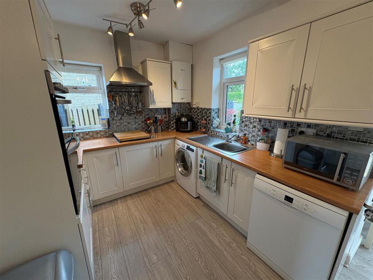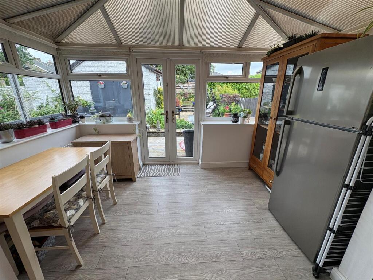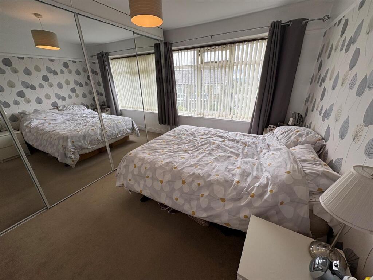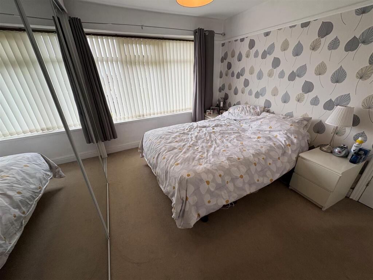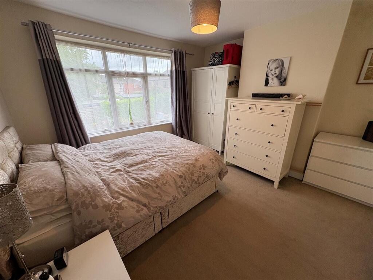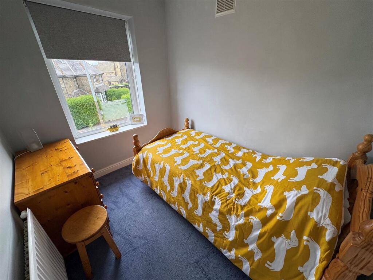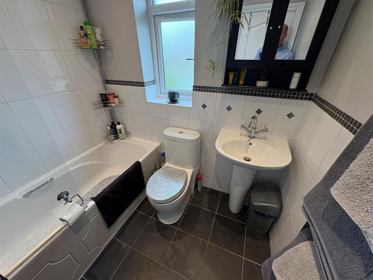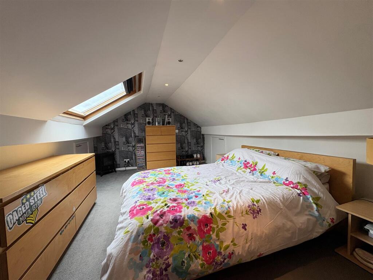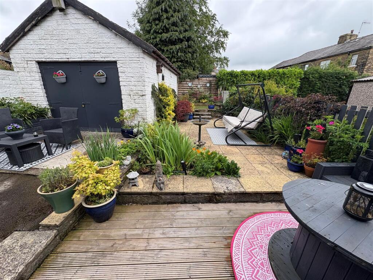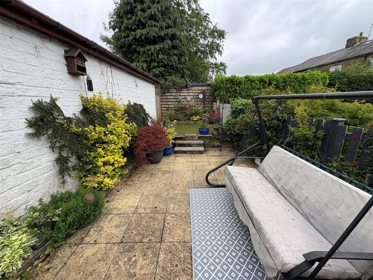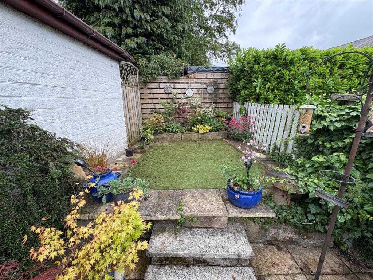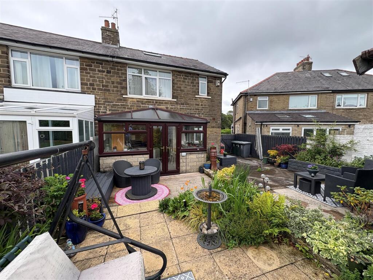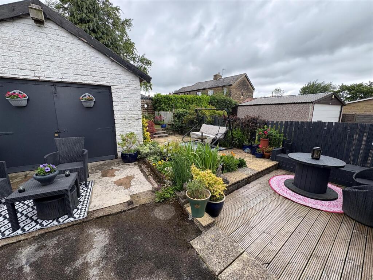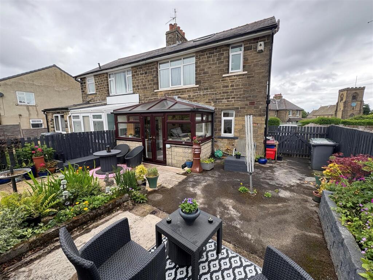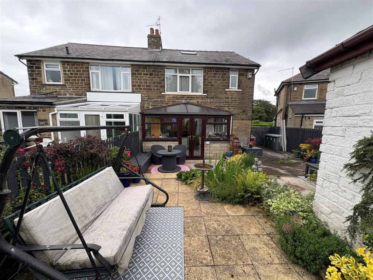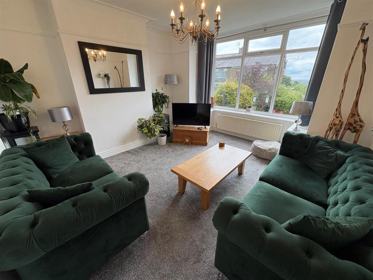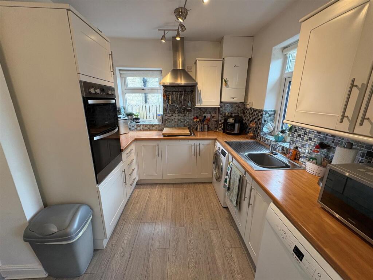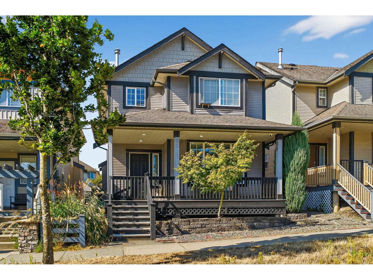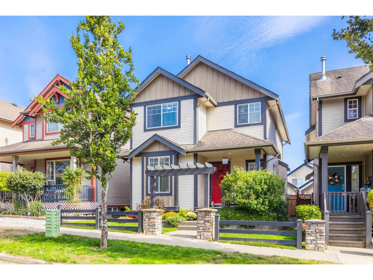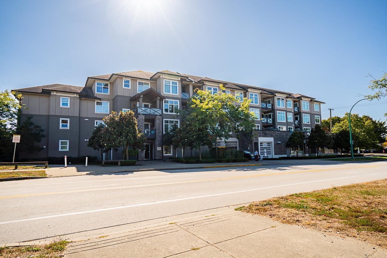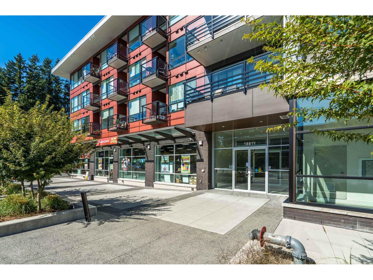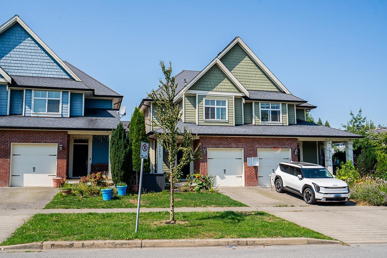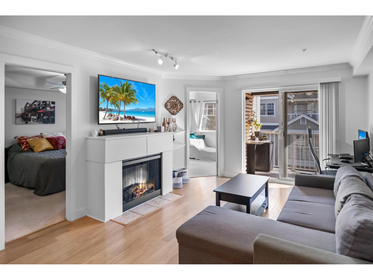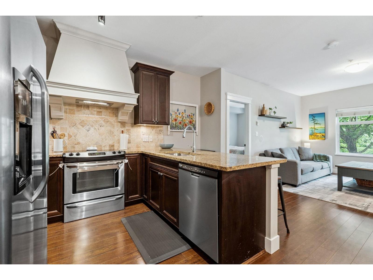Fieldway, Clayton
Property Details
Bedrooms
3
Bathrooms
1
Property Type
Semi-Detached
Description
Property Details: • Type: Semi-Detached • Tenure: Freehold • Floor Area: N/A
Key Features: • Semi Detached • Ideal Family Home • Three Bedrooms +Occasional Room • Conservatory • Dining Kitchen • GCH, DG & Multi Fuel Fire • Outskirts of Clayton Village • Gardens • Driveway & Garage
Location: • Nearest Station: N/A • Distance to Station: N/A
Agent Information: • Address: 44 High Street, Queensbury, Bradford, BD13 2PA
Full Description: * * SEMI DETACHED * * THREE BEDROOMS * * CONSERVATORY * * WELL PRESENTED * * * * OCCASIONAL ROOM * * SOUGHT AFTER LOCATION * * GARDENS, GARAGE & PARKING * * Occupying the ever popular location of 'Fieldway' is this three bedroom + occasional room semi detached house. The family sized property benefits from a modern fitted kitchen, conservatory, gas central heating and upvc double glazing. Situated within walking distance of Clayton Village which boasts amenities, shops, schools and Quora Retail Park nearby. The accommodation briefly comprises hallway, lounge, dining kitchen, conservatory, three first floor bedrooms and house bathroom. There is a further loft occasional room. To the outside there are low maintenance and well stocked gardens to both front and rear, together with driveway leading to a single garage. Viewing is highly recommended.Entrance Hall - Radiator and understairs storage.Lounge - 3.86m'' x 4.09m'' (12'8'' x 13'5'') - Bay window and radiator.Dining Kitchen - 5.89m'' x 3.71m'' (19'4'' x 12'2'') - Modern fitted kitchen having a range of wall and base units incorporating stainless steel sink unit, tiled splash back, oven & hob with extractor, plumbing for auto washer and dishwasher. Lounge area with multi fuel fire set in chimney breast and radiator.Conservatory - 3.81m'' x 1.88m'' (12'6'' x 6'2'') - Radiator and french door leading to rear.First Floor Landing - Bedroom One - 3.68m'' x 3.48m'' (12'1'' x 11'5'') - Radiator.Bedroom Two - 3.53m'' x 2.64m'' (11'7'' x 8'8'') - Sliding wardrobe and radiator.Bedroom Three - 2.06m'' x 2.62m'' (6'9'' x 8'7'') - Radiator.Bathroom - White three piece suite comprising panel bath, low flush wc, pedestal wash basin and radiator.Occasional Room - 5.36m'' x 2.77m'' (17'7'' x 9'1'') - Velux window and eaves storage.Exterior - Well stocked and maintained garden to front and rear together with a driveway providing off road parking and leads to a detached garage.Council Tax Band - CTenure - FREEHOLDBrochuresFieldway, Clayton Brochure
Location
Address
Fieldway, Clayton
City
Clayton
Features and Finishes
Semi Detached, Ideal Family Home, Three Bedrooms +Occasional Room, Conservatory, Dining Kitchen, GCH, DG & Multi Fuel Fire, Outskirts of Clayton Village, Gardens, Driveway & Garage
Legal Notice
Our comprehensive database is populated by our meticulous research and analysis of public data. MirrorRealEstate strives for accuracy and we make every effort to verify the information. However, MirrorRealEstate is not liable for the use or misuse of the site's information. The information displayed on MirrorRealEstate.com is for reference only.
