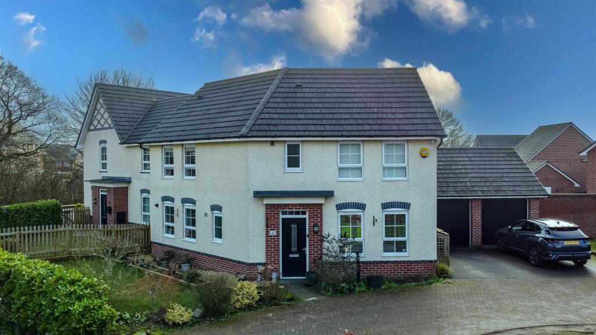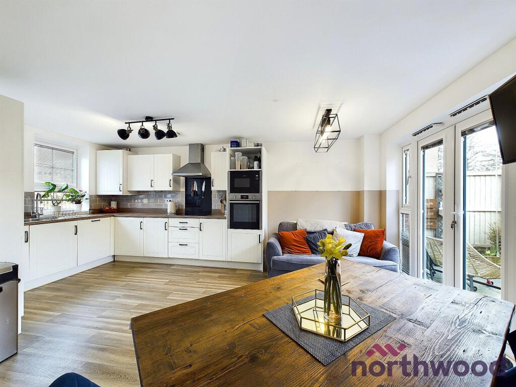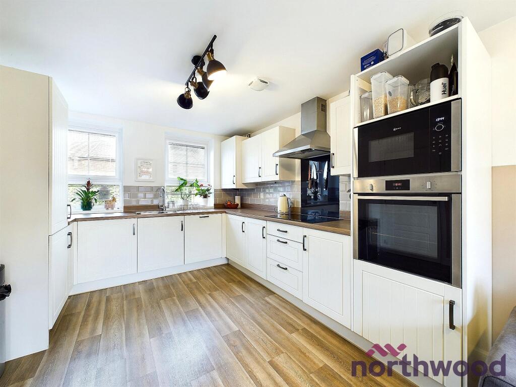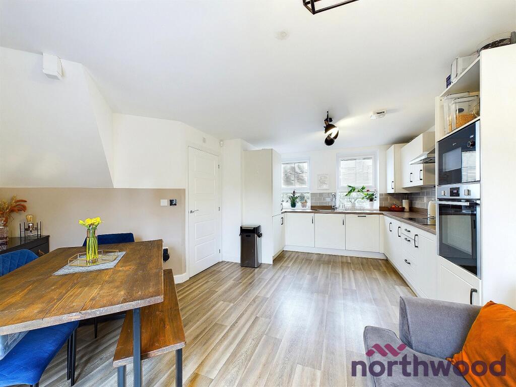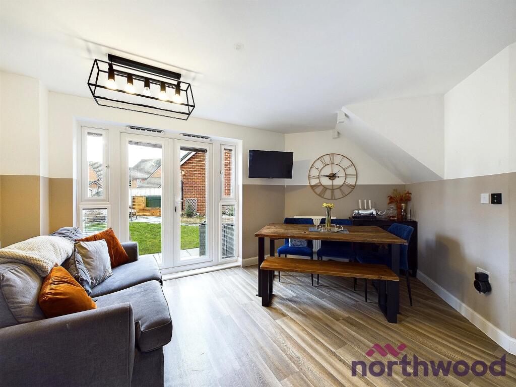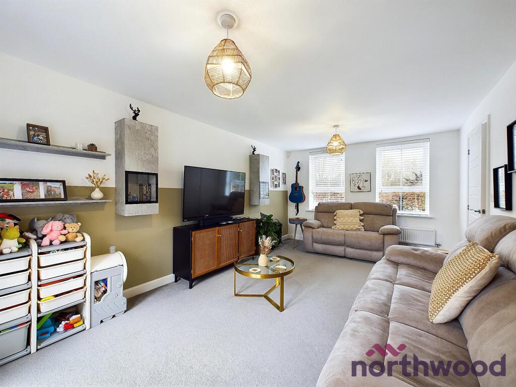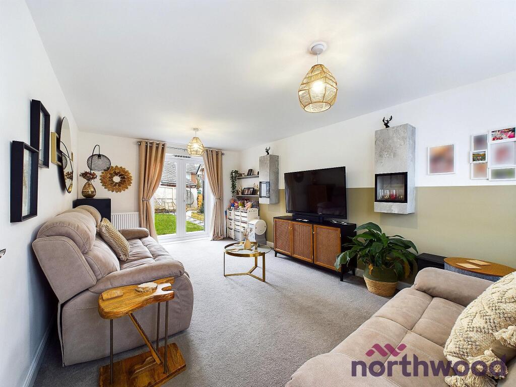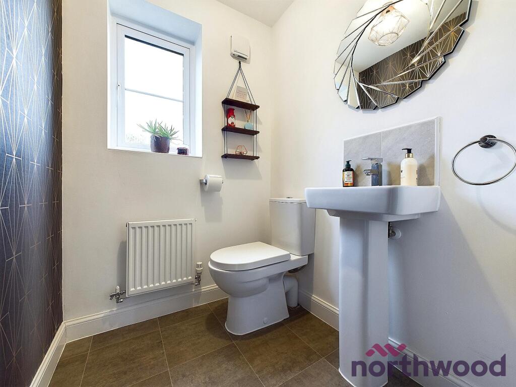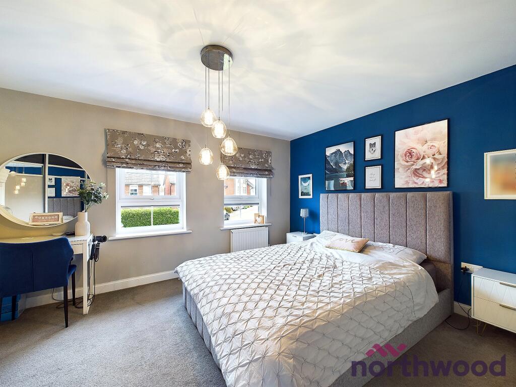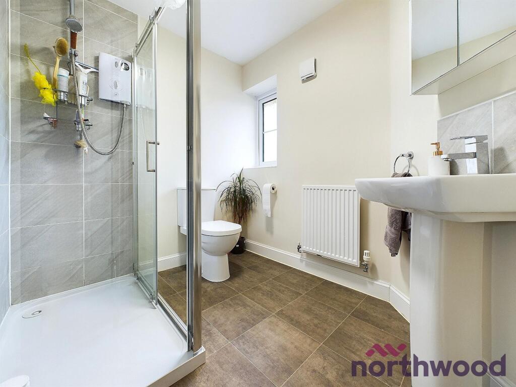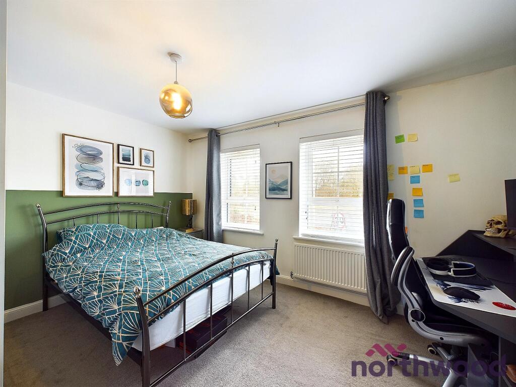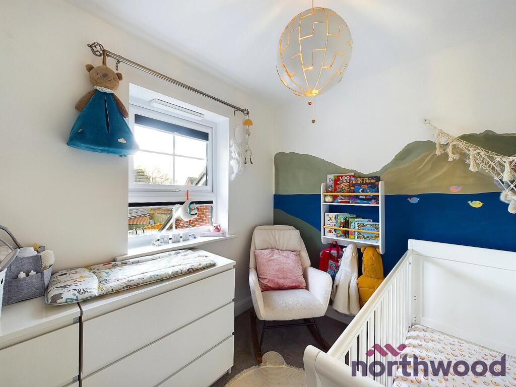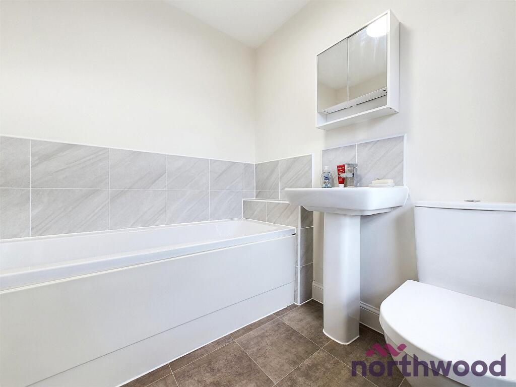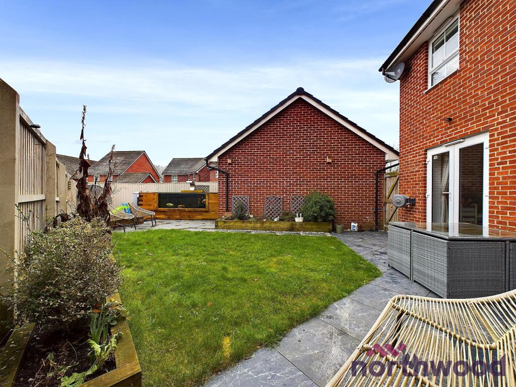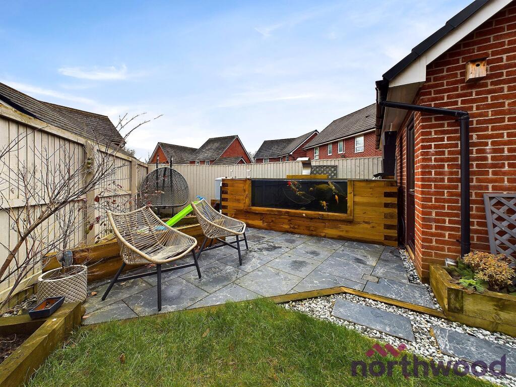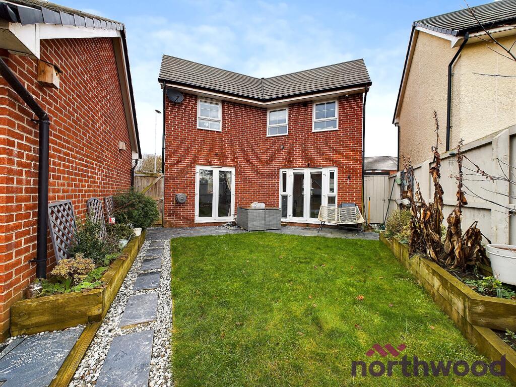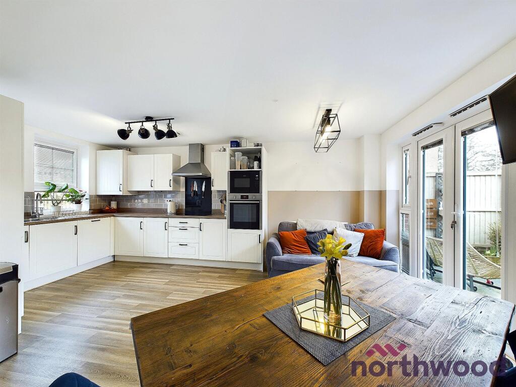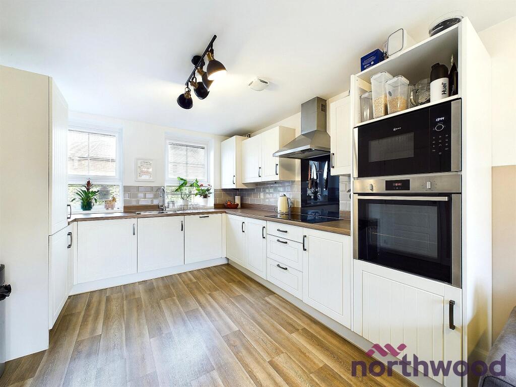Filter Bed Way, Sandbach, CW11
Property Details
Bedrooms
3
Bathrooms
2
Property Type
Detached
Description
Property Details: • Type: Detached • Tenure: N/A • Floor Area: N/A
Key Features: • Private, Corner Plot • Increasingly Popular Development • Excellent Transport Links • Walking Distance To All Amenities • Just Shy Of 1,200 Sq Ft • Well-Presented Throughout • Council Tax Band D • EPC Rating B
Location: • Nearest Station: N/A • Distance to Station: N/A
Agent Information: • Address: 9 Hightown Sandbach CW11 1AD
Full Description: Sitting on a favorable plot on the increasingly popular J17 development is this particularly well-presented detached family home.With a lot of modern builds there are a lot of finishing touches missing, but not here. Our vendors have tastefully landscaped the garden using Porcelain tiles, added fitted blinds and tastefully decorated throughout. Meaning any lucky purchaser's could move straight in with next to no work to do.J17 is a convenient location as its within walking distance to the town centre where a range of local amenities can be found, the local primary and secondary schools are also within walking distance. For those who commute using the M6 daily you can be on the motorway in less then a minute.In total, the property offers just shy of 1,200 Sq Ft of accommodation and would make an ideal home for a growing family or first-time buyers wanting a larger first home. An internal viewing is a must to fully appreciate what is on offer here. EPC rating: B. Tenure: Freehold,AccommodationGround FloorEntrance HallComposite front door, wall mounted radiator, built in storage cupboard, stairs to the first floor with storage space underneath and doors to.Living RoomTwo uPVC double glazed windows to the front elevation with fitted blinds, uPVC double glazed patio doors leading out into the garden, two wall mounted radiators, TV point and fitted carpet.Kitchen / Dining RoomKitchen - Fitted with a number of wall and base units with working surfaces over incorporating a one and a half bowl stainless steel sink and drainer, eye level electric oven and microwave, four ring electric hob with extractor fan above and a full range of integrated appliances to include fridge / freezer, dishwasher and washing machine. Partially tiled walls and wood effect vinyl flooring and two uPVC double glazed windows to the front elevation with fitted blinds.Living / Dining Space - Two wall mounted radiators, uPVC double glazed patio doors leading out into the garden with uPVC double glazed side windows both with fitted blinds, TV point and continuation of the wood effect vinyl flooring.Downstairs W/CWith a two piece suite comprising a low level W/C and pedestal hand wash basin with a tiled splash-back. Vinyl flooring, wall mounted radiator, extractor fan and frosted uPVC double glazed window to the front elevation.First FloorLandinguPVC double glazed window to the rear elevation, wall mounted radiator, smoke alarm, fitted carpet and doors to all rooms.Master BedroomA spacious room with two uPVC double glazed windows to the front elevation, wall mounted radiator, built in triple wardrobe with sliding doors, fitted carpet and door into.En-SuiteWith a three piece suite comprising a shower unit with electric shower overhead and glass screens, pedestal hand wash basin with tiled splash-back and low level W/C. Partially tiled walls and vinyl flooring, wall mounted radiator, extractor fan and frosted uPVC double glazed window to the front elevation.Bedroom TwoTwo uPVC double glazed windows to the front elevation with fitted blinds, wall mounted radiator, built in storage cupboard over the stairs and fitted carpet.Bedroom ThreeuPVC double glazed window to the rear elevation, wall mounted radiator and fitted carpet.Family BathroomFitted with a three piece suite comprising a white composite paneled bath with mixer tap, pedestal hand wash basin with tiled splash-back and low level W/C. Partially tiled walls and vinyl flooring, wall mounted radiator, extractor fan and frosted uPVC double glazed window to the rear elevation.OutsideThe property is approached by a block brick drive that is shared with one other property. Off that is a tarmac drive that provides parking for one car and leads to a detached garage.And to the rear is landscaped garden that consists of a Porcelain tiled patio area with garden steps to a further patio area where there is a large pond (this may be left but will be subject to negotiation) planted beds, outside water tap, a mix of fence and wall boundaries, side access gate and rear access door into the garage.Please NoteWith all properties on the development a charge is payable for the maintenance of the roads and green spaces. We believe that charge is approximately £200 per annum.
Location
Address
Filter Bed Way, Sandbach, CW11
City
Sandbach
Features and Finishes
Private, Corner Plot, Increasingly Popular Development, Excellent Transport Links, Walking Distance To All Amenities, Just Shy Of 1,200 Sq Ft, Well-Presented Throughout, Council Tax Band D, EPC Rating B
Legal Notice
Our comprehensive database is populated by our meticulous research and analysis of public data. MirrorRealEstate strives for accuracy and we make every effort to verify the information. However, MirrorRealEstate is not liable for the use or misuse of the site's information. The information displayed on MirrorRealEstate.com is for reference only.
