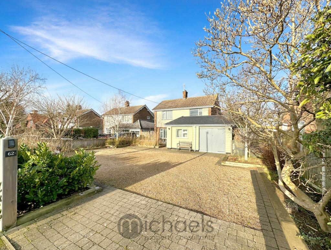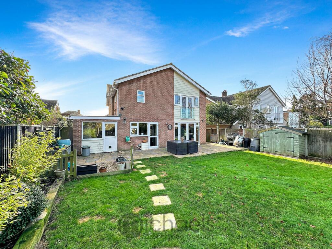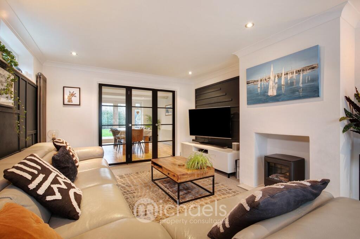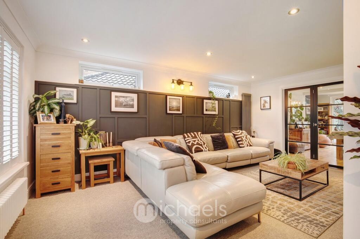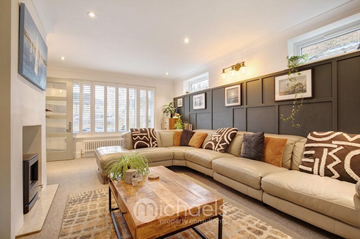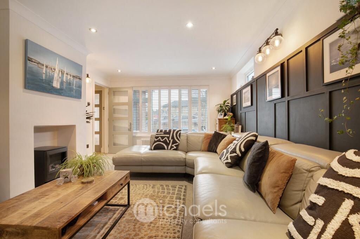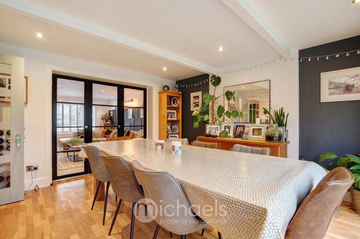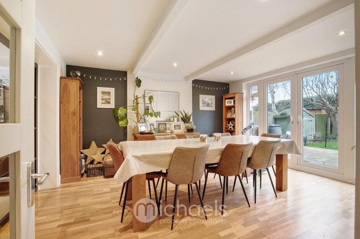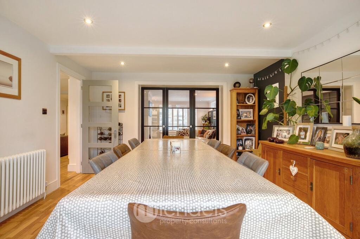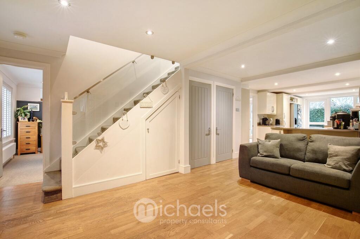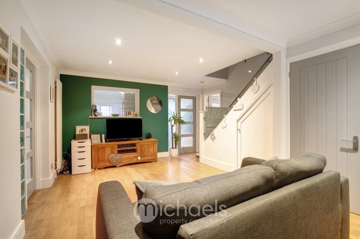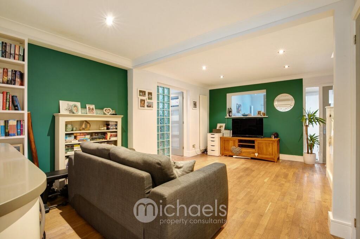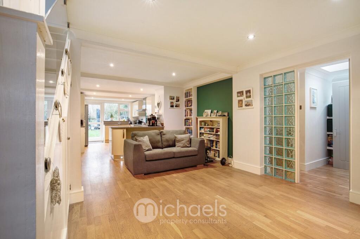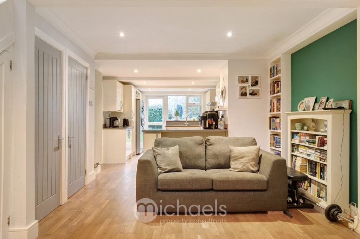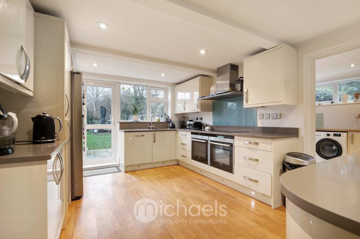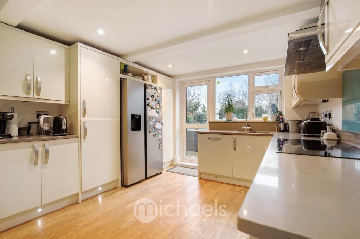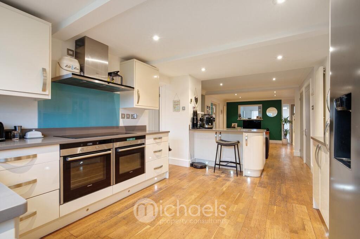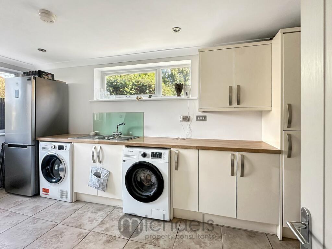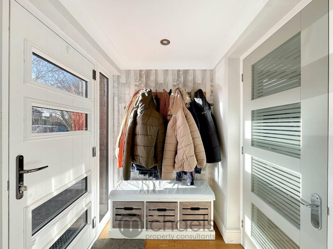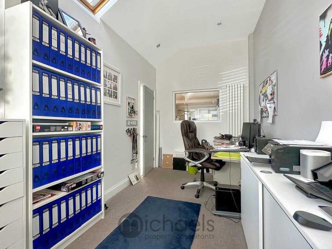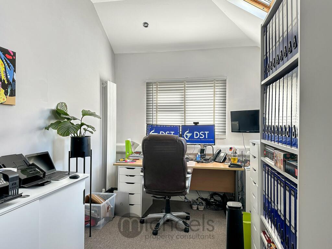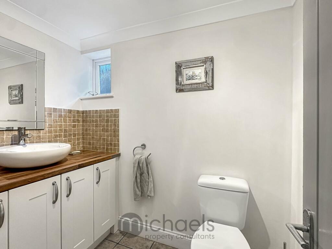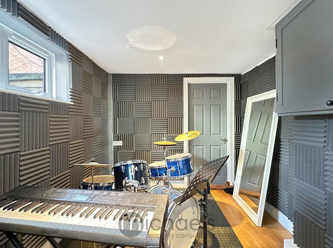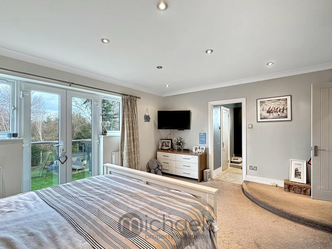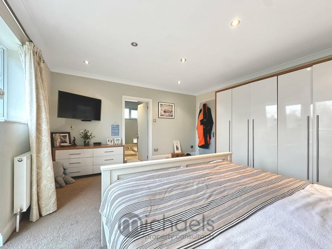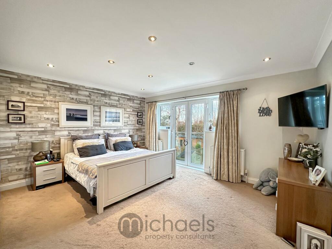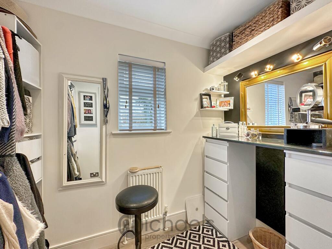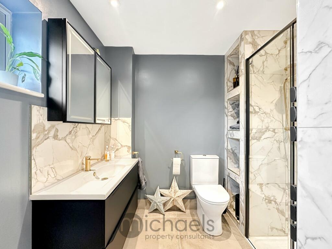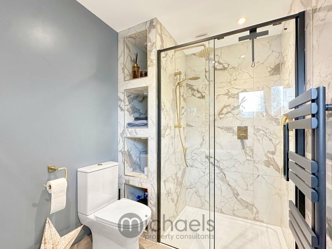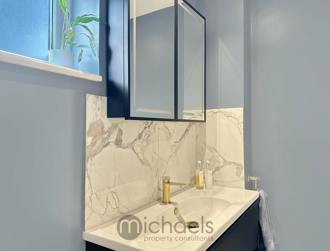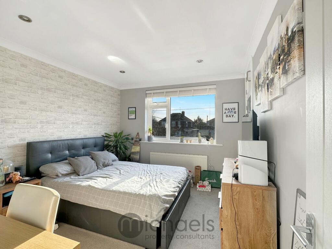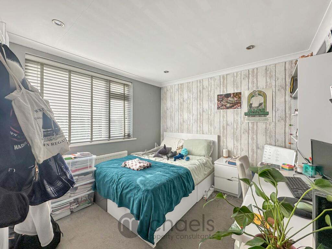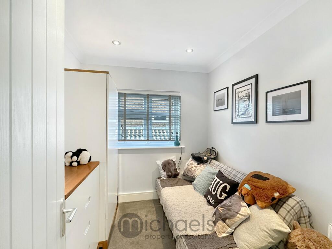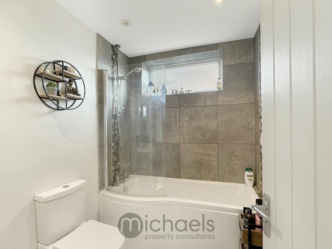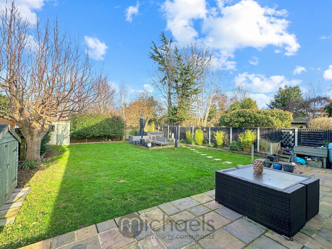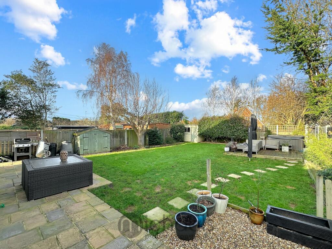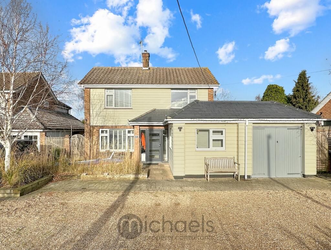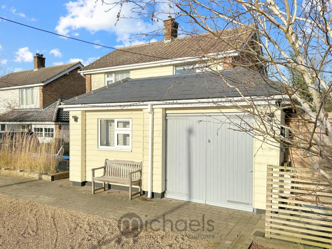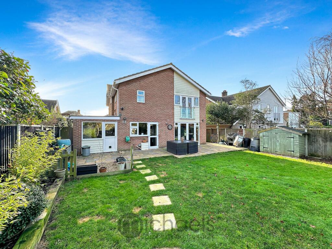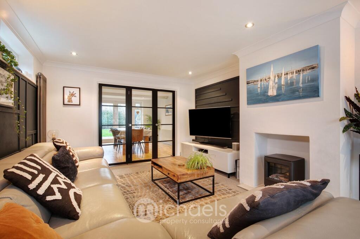Firs Road, West Mersea, Colchester, CO5
Property Details
Bedrooms
4
Bathrooms
3
Property Type
Detached
Description
Property Details: • Type: Detached • Tenure: N/A • Floor Area: N/A
Key Features: • An Excellent Four Bedroom Detached Family Home • Versatile Accommodation Measuring In Excess Of 2000 Sqft • Well-Equipped Kitchen-Family Room • Entrance Porch, Ground Floor Cloakroom & Garage Room • Large Study/Playroom • Added Luxury Of A Utility Room • Impressive Living & Dining Room • Four Well-Proportioned Bedrooms • Master Bedroom Features Walk In Dressing Room & Stunning En-Suite Shower Room • Large Private Enclosed Rear Garden & Mature Frontage Offering Off Road Parking
Location: • Nearest Station: N/A • Distance to Station: N/A
Agent Information: • Address: Rebow House 62 Head Street Colchester CO1 1PB
Full Description: An executive four bedroom detached family home, showcasing in excess of 2000sqft of versatile accommodation and favourably positioned within 'The Anchorage' of West Mersea - a popular location for those seeking a peaceful seaside retreat. The village is characterised by its variety of property, picturesque coastline and vibrant local community. It is also renowned for its seafood, particularly oysters, which are harvested from the surrounding estuary and are a staple in local restaurants. It's tranquil setting is complemented by a mix of traditional and modern amenities, including shops, cafes, and pubs. The area offers outdoor activities like walking, cycling, and sailing, making it a haven for nature lovers and water enthusiasts.As you approach the property, you will be immediately impressed by it's expansive driveway and mature frontage, offering a wealth of off road parking. An entrance porch first greets you as you enter the property, the ideal space for boots and coats. The garage has been partially converted to provide an excellent ground floor study but other uses could include a home gymnasium or playroom. An open plan kitchen-family room is on offer, the ideal place for entertaining and hosting. The kitchen units are complimented with stone worksurfaces, double oven and space for appliances. There is also the benefit of a ground floor utility room, with access to a ground floor cloakroom and a further versatile space, currently used as a sound proofed music room. The focal part of the ground floor proves to be the stunning reception space with highlights including; feature wall panelling, space for an electric fire, wall mounted lights and glazed double doors leading to a large and inviting dining room. The dining room is flooded with a wealth of natural light via patio doors, which lead to a large and private enclosed rear garden.A glass balustrade staircase ascends to the first floor, commanding four impressive bedrooms. The master bedroom enjoys a Juliet balcony with unrestricted garden views, whilst also being enhanced by a walk-in dressing room and luxury en-suite shower room. Bedroom two and three are of generous double size, whilst the fourth bedroom offers itself as the ideal single bedroom, nursery or additional dressing room. The remainder of the property is serviced by a first floor family bathroom.Outside, its owner boast a private and enclosed rear garden. Well-proportioned, it also enjoys a patio and raised decking area, offering itself as the ideal place for outdoor seating and al-fresco dining. Further highlights include; a section is predominately laid to lawn, whilst there is also the benefit of an outdoor tap and secure side access leading to the front driveway.Viewings are available and can be arranged via one of our consultants without delay - appointment required.Ground FloorEntrance PorchGlazed entrance door to front aspect, engineered wood flooring, glazed internal door, access to;Study2.33m x 5.51m (7' 8" x 18' 1") Window to front aspect, Velux windows, vertical radiator, internal windowKitchen-Family Room10.3m x 3.34m (33' 10" x 10' 11") Engineered wood flooring, glazed internal doors, glass balustrade stair case, under-stairs storage, vertical radiator x2, open plan to:Kitchen - A modern fitted kitchen comprising of a variety of base and eye level fitted units with worksurfaces over, inset double oven and grill, extractor fan over, glass splashback, drawers under, space for American style fridge/freezer, integrated dishwasher, inset sink, 1/2 sink and mixer tap over, door to rear garden, access to:Utility Room5.63m x 2.51m (18' 6" x 8' 3") Tiled floor, radiator, base and eye level units with work surfaces over, wall mounted concealed boiler, space for washing machine, tumble dryer, additional fridge/freezer, inset sink, 1/2 sink and mixer tap over, window to side and rear aspect, door to rear aspect, access to:Rear LobbySky lantern, window to side aspect, engineered wood flooring, doors to:Downstairs CloakroomW.C., tiled floor, vanity wash hand basin, window to side aspect, radiator, tiled splashbackGarage Room3.05m x 2.48m (10' 0" x 8' 2") Wood effect laminate flooring, radiator, window to side aspect, eye level cupboard, access to garageReception Room 5.51m x 3.77m (18' 1" x 12' 4") Column radiator x2, feature fireplace, windows to front and side aspect, window shutters, feature wall panelling, space for electric fire, internal glazed double doors to:Dining Room3.97m x 3.77m (13' 0" x 12' 4") Engineered wood flooring, column radiator, patio doors to rear aspectFirst FloorLandingDoors & access to:Master Bedroom4.75m x 4.53m (15' 7" x 14' 10") Window to rear aspect, patio doors to rear aspect (Juliet balcony), radiator, door and access to:Dressing Room1.52m x 2.77m (5' 0" x 9' 1") Window to rear aspect, radiator, wood effect flooringEn-SuiteW.C., shower cubicle with dual rain head, vertical radiator, W.C., vanity wash hand basin, tiled floor, window to rear aspect, wall mounted cabinet, thermostatBedroom Two3.69m x 3.15m (12' 1" x 10' 4") Window to front aspect, radiator, inset cupboardBedroom Three3.72m x 3.57m (12' 2" x 11' 9") Window to front aspect, radaitorBedroom Four2.65m x 2.27m (8' 8" x 7' 5") Window to side aspect, radiatorBathroomVinyl flooring, vanity basin with tiled splash back, inset bath with screen and shower attachment, window to side aspectOutside, Garden & ParkingOutside, its owner boast a private and enclosed rear garden. Well-proportioned, it also enjoys a patio and raised decking area, offering itself as the ideal place for outdoor seating and al-fresco dining. Further highlights include; a section is predominately laid to lawn, whilst there is also the benefit of an outdoor tap and secure side access leading to the front driveway.BrochuresBrochure 1
Location
Address
Firs Road, West Mersea, Colchester, CO5
City
West Mersea
Features and Finishes
An Excellent Four Bedroom Detached Family Home, Versatile Accommodation Measuring In Excess Of 2000 Sqft, Well-Equipped Kitchen-Family Room, Entrance Porch, Ground Floor Cloakroom & Garage Room, Large Study/Playroom, Added Luxury Of A Utility Room, Impressive Living & Dining Room, Four Well-Proportioned Bedrooms, Master Bedroom Features Walk In Dressing Room & Stunning En-Suite Shower Room, Large Private Enclosed Rear Garden & Mature Frontage Offering Off Road Parking
Legal Notice
Our comprehensive database is populated by our meticulous research and analysis of public data. MirrorRealEstate strives for accuracy and we make every effort to verify the information. However, MirrorRealEstate is not liable for the use or misuse of the site's information. The information displayed on MirrorRealEstate.com is for reference only.
