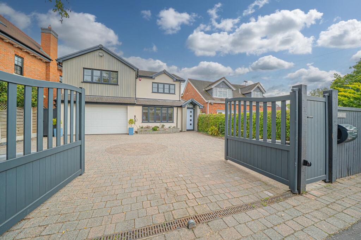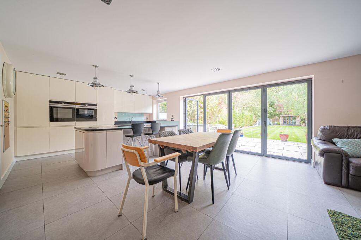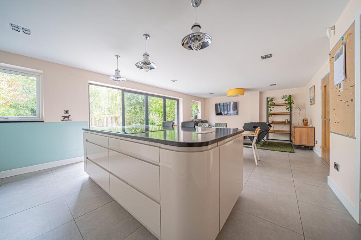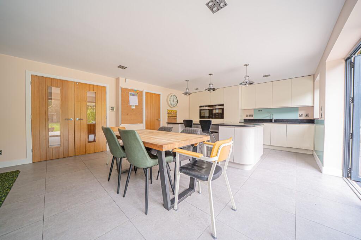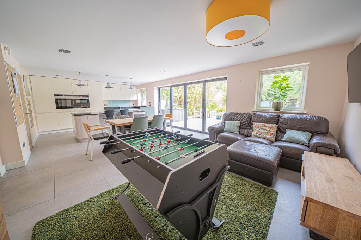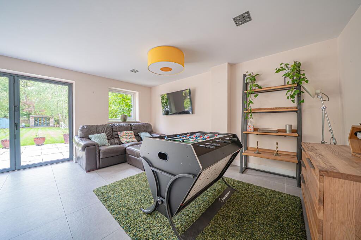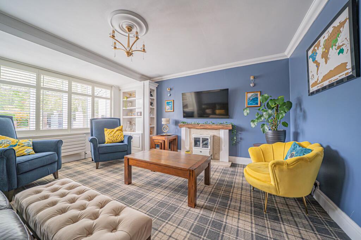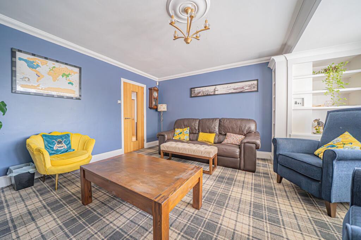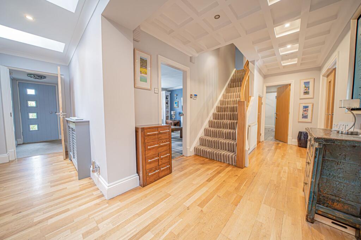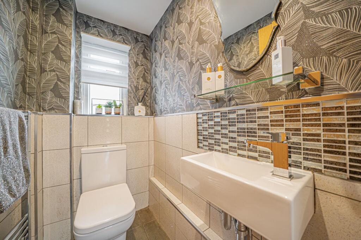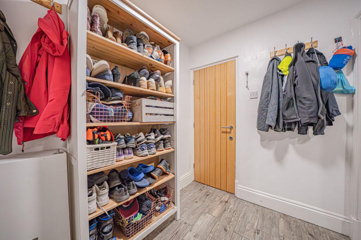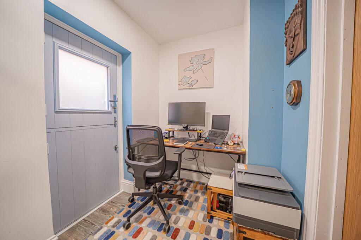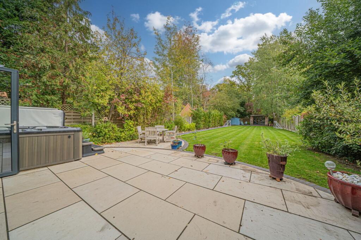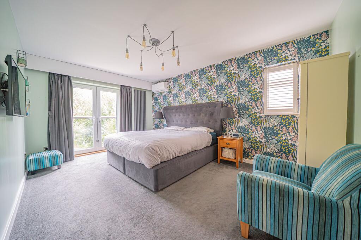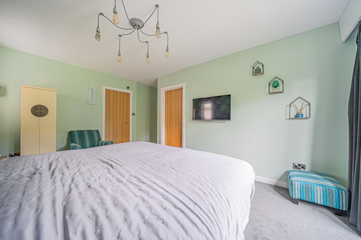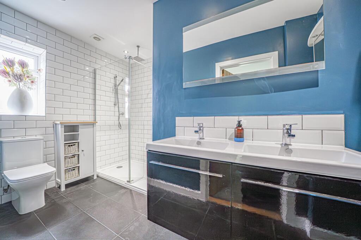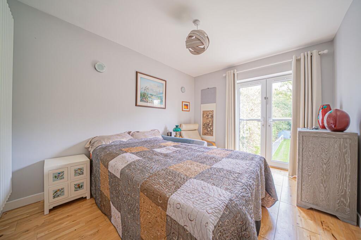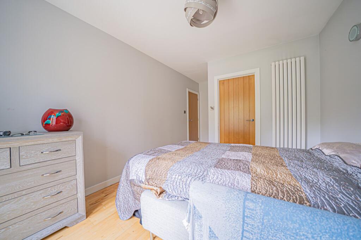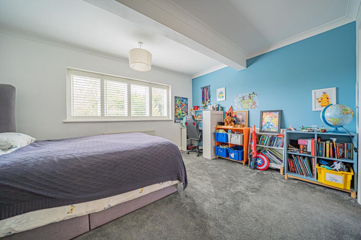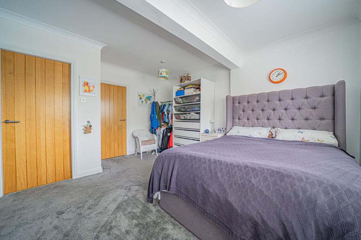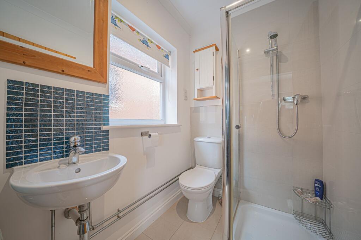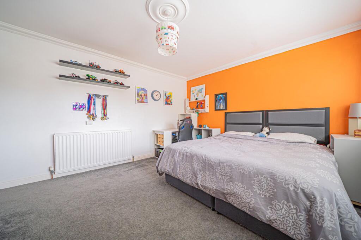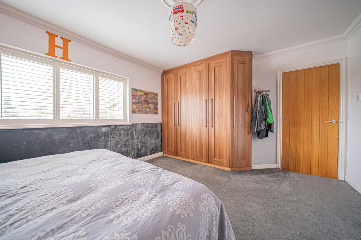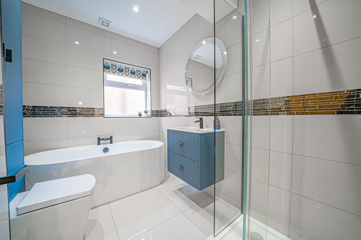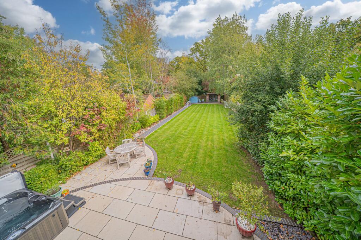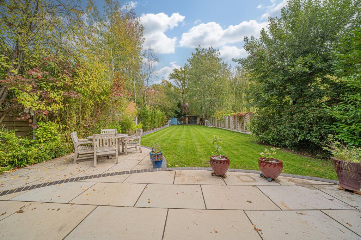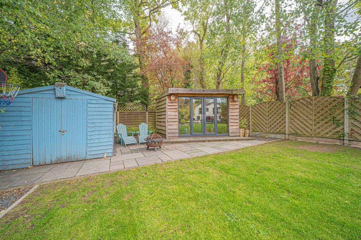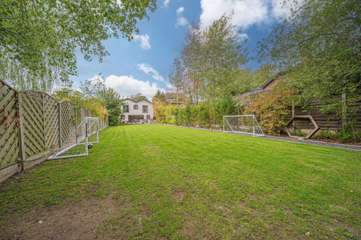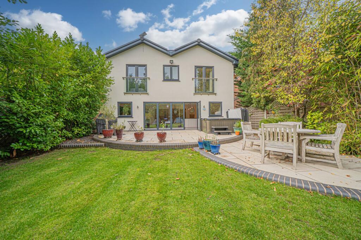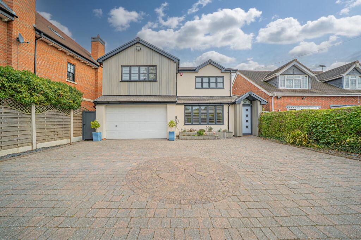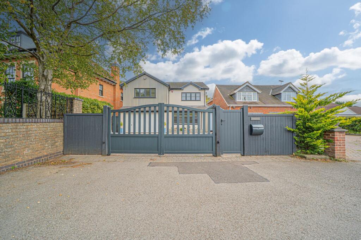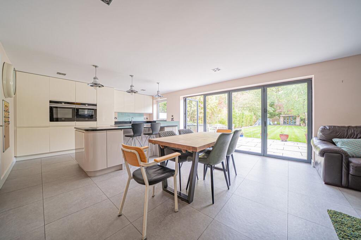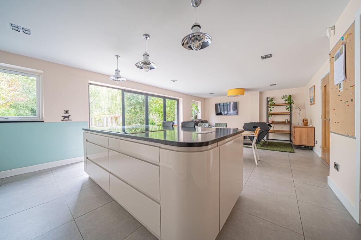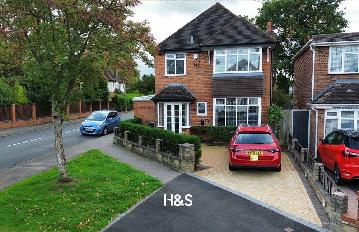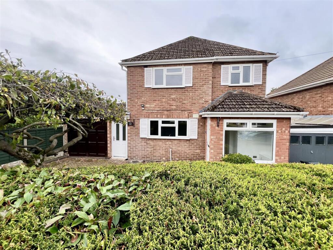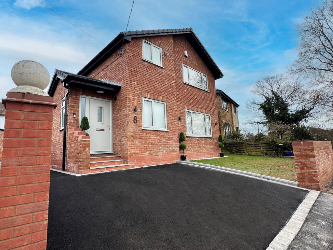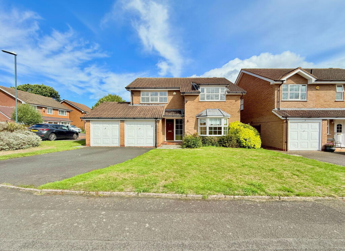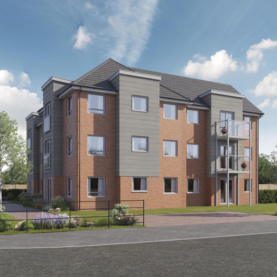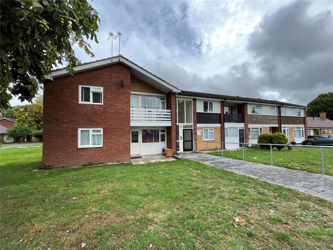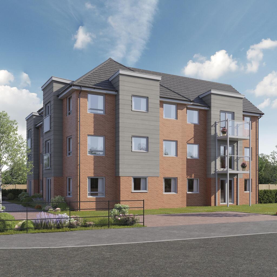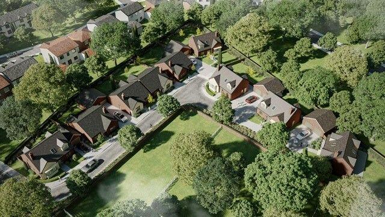Fishers Drive, Dickens Heath, B90
Property Details
Bedrooms
5
Bathrooms
3
Property Type
Detached
Description
Property Details: • Type: Detached • Tenure: Freehold • Floor Area: N/A
Key Features: • Beautifully Extended & Remodelled Five Bedroom Detached • Within The Tudor Grange Academy Rural Catchment • Set On A Quiet Road & Within Walking Distance To All Local Amenities • Open Plan Kitchen/Dining & Family Room • Large Living Room • Home Office & Practical Utility Room • Five Impressive Bedrooms • Principal Bedroom With Ensuite & Juliet Balcony • Beautifully Maintained Rear Garden With Large Patio Seating Area • Double Garage & Driveway Parking For Multiple Vehicles
Location: • Nearest Station: N/A • Distance to Station: N/A
Agent Information: • Address: 6 The Square Solihull B91 3RB
Full Description: PROPERTY OVERVIEWThis beautifully extended and remodelled five-bedroom detached family home, within the Tudor Grange Academy rural catchment, is a true gem, located on a quiet private road within walking distance of all local amenities. The property has been thoughtfully extended by the existing owners to provide ample living space for modern family living.Upon entering, you are greeted by a spacious entrance hallway leading to a guest cloakroom. The heart of the home is the stunning open plan kitchen/dining & family room, complete with bifold doors that open out to the rear garden, perfect for indoor-outdoor living. The large living room features a charming fireplace, creating a cosy ambience.For those who work from home, a versatile home office with a practical utility room that leads to the double garage with an electric door provides a convenient workspace. Upstairs, you will find five impressive bedrooms, all of which are spacious doubles. The principal bedroom boasts a large en-suite and a Juliet balcony overlooking the beautifully maintained rear garden.Bedroom Two also benefits from an en-suite, with potential for another en-suite to be added in bedroom four. The remaining bedrooms are serviced by a family bathroom. This property also offers excellent potential for further extension, subject to necessary planning permissions.Outside, the property features a beautifully maintained rear garden, complete with a large patio seating area, a hot tub for relaxation, and a garden room. This is the ideal space for hosting gatherings or simply enjoying some peace and tranquillity in your own private oasis.Overall, this property offers a harmonious blend of modern living spaces, practical amenities, and the potential for further customisation to suit your needs. Don't miss the opportunity to make this house your dream home!PROPERTY LOCATIONDickens Heath is a vibrant and highly desirable semi-rural village, combining modern convenience with picturesque surroundings. The village centre, which this property overlooks, is the heart of the community. On your doorstep there are cosy cafes, welcoming restaurants and bars, beauty salons, health and wellness centres, and essential conveniences such as a supermarket, pharmacy, opticians and GP and dentist surgeries. The village is close to both primary and secondary schools with excellent reputations for academic achievement and extra-curricular programmes, making it an ideal setting for families prioritising quality education. Dickens Heath is in the catchment for Alcester and Stratford Grammar schools, Solihull School and Eversfield Prep and has its own primary school. Additionally, its community-focused atmosphere, village hall, library and youth club contribute to a supportive environment for local children. For leisure, there are beautiful walking trails, canals, parks and nearby countryside, as well as a local nature reserve. With excellent transport links to Birmingham and Stratford-upon-Avon (via its own railway station, Whitlocks End), Solihull town centre and the M42 and M40 motorways, Dickens Heath combines a tranquil village lifestyle with easy access to urban conveniences, ideal for families and professionals alike.EPC Rating: CENTRANCE HALLWAY5.87m x 4.85mLIVING ROOM4.72m x 4.27mKITCHEN/DINING & FAMILY ROOM8.46m x 4.65mHOME OFFICE3.84m x 1.68mUTILITY ROOM2.39m x 1.98mINTEGRAL DOUBLE GARAGE5m x 4.14mPRINCIPAL BEDROOM4.83m x 3.33mENSUITE3.38m x 2.31mBEDROOM TWO4.17m x 4.14mENSUITE1.85m x 1.45mBEDROOM THREE4.39m x 3.63mBEDROOM FOUR5.18m x 2.87mBEDROOM FIVE3.73m x 2.16mBATHROOM2.64m x 2.57mTOTAL SQUARE FOOTAGE228.4 sq.m (2458 sq.ft) approx.ITEMS INCLUDED IN THE SALEIntegrated oven, integrated hob, extractor, microwave, fridge, freezer, dishwasher, underfloor heating, garden shed, electric garage door, hot tub, all carpets, curtains, blinds and light fittings, integrated A/C unit in principal suite (fitted 2025), car charging point (fitted 2024) and fitted wardrobes in one bedroom.ADDITIONAL INFORMATIONServices - mains gas, electricity and sewers.Broadband - ADSL copper wire.Loft space - part boarded.INFORMATION FOR POTENTIAL BUYERS1. MONEY LAUNDERING REGULATIONS - Intending purchasers will be required to produce identification documentation at the point an offer is accepted as we are required to undertake anti-money laundering (AML) checks such that there is no delay in agreeing the sale. Charges apply per person for the AML checks. 2. These particulars do not constitute in any way an offer or contract for the sale of the property. 3. The measurements provided are supplied for guidance purposes only and potential buyers are advised to undertake their measurements before committing to any expense. 4. Xact Homes have not tested any apparatus, equipment, fixtures, fittings or services and it is the buyers interests to check the working condition of any appliances. 5. Xact Homes have not sought to verify the legal title of the property and the buyers must obtain verification from their solicitor.BrochuresProperty Brochure
Location
Address
Fishers Drive, Dickens Heath, B90
City
Shirley
Features and Finishes
Beautifully Extended & Remodelled Five Bedroom Detached, Within The Tudor Grange Academy Rural Catchment, Set On A Quiet Road & Within Walking Distance To All Local Amenities, Open Plan Kitchen/Dining & Family Room, Large Living Room, Home Office & Practical Utility Room, Five Impressive Bedrooms, Principal Bedroom With Ensuite & Juliet Balcony, Beautifully Maintained Rear Garden With Large Patio Seating Area, Double Garage & Driveway Parking For Multiple Vehicles
Legal Notice
Our comprehensive database is populated by our meticulous research and analysis of public data. MirrorRealEstate strives for accuracy and we make every effort to verify the information. However, MirrorRealEstate is not liable for the use or misuse of the site's information. The information displayed on MirrorRealEstate.com is for reference only.
